3115 SW Bennington Dr, Portland, OR 97205
Local realty services provided by:ERA Freeman & Associates, Realtors
Listed by: steve nassar, carissa ferro
Office: premiere property group, llc.
MLS#:671604007
Source:PORTLAND
Price summary
- Price:$1,525,000
- Price per sq. ft.:$532.66
About this home
NEW PRICE! Exquisitely reimagined from top to bottom, this architectural gem in the coveted West Hills is a one-of-a-kind treasure. No detail was spared—from top-tier appliances, whole home natural gas generator, smart-home features, custom lighting features and high-end finishes throughout. The open-concept main level is filled with natural light and treetop views. Step outside to enjoy the cascading waterfall, lush landscaping, and sparkling heated pool—your own private resort year-round. The newly renovated kitchen features Thermador appliances, a wine cabinet, stone countertops, a large island, and abundant storage. It flows seamlessly into the great room with cedar ceilings and a sleek modern fireplace. The main-level primary suite offers a spa-like escape with dual vanities, heated floors, oversized shower, a towel warmer, and a custom closet. Upper and lower levels offer versatile bedrooms and full baths, ideal for guests or even ADU use. Don’t miss the rare 3-car garage with EV charging station. Lux TimberTech decking and smart drip irrigation system throughout the property. All just minutes from NW 23rd, the Zoo, Japanese Garden, and Washington Park! [Home Energy Score = 4. HES Report at https://rpt.greenbuildingregistry.com/hes/OR10235598]
Contact an agent
Home facts
- Year built:1978
- Listing ID #:671604007
- Added:259 day(s) ago
- Updated:February 10, 2026 at 12:19 PM
Rooms and interior
- Bedrooms:3
- Total bathrooms:4
- Full bathrooms:3
- Half bathrooms:1
- Living area:2,863 sq. ft.
Heating and cooling
- Cooling:Central Air
- Heating:Forced Air, Mini Split
Structure and exterior
- Roof:Membrane
- Year built:1978
- Building area:2,863 sq. ft.
- Lot area:0.17 Acres
Schools
- High school:Lincoln
- Middle school:West Sylvan
- Elementary school:Ainsworth
Utilities
- Water:Public Water
- Sewer:Public Sewer
Finances and disclosures
- Price:$1,525,000
- Price per sq. ft.:$532.66
- Tax amount:$18,980 (2024)
New listings near 3115 SW Bennington Dr
- Open Sat, 11am to 1pmNew
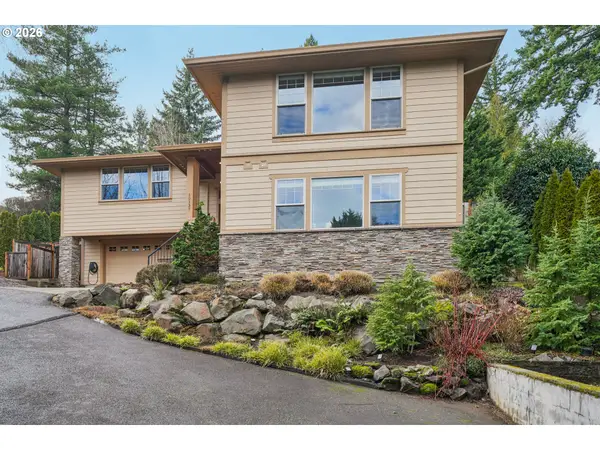 $870,000Active3 beds 4 baths3,304 sq. ft.
$870,000Active3 beds 4 baths3,304 sq. ft.10137 SW Lancaster Rd, Portland, OR 97219
MLS# 158138868Listed by: REDFIN - New
 $450,000Active2 beds 2 baths2,446 sq. ft.
$450,000Active2 beds 2 baths2,446 sq. ft.2018 SE 6th Ave, Portland, OR 97214
MLS# 353657845Listed by: REALTY ONE GROUP PRESTIGE - Open Sun, 1 to 3pmNew
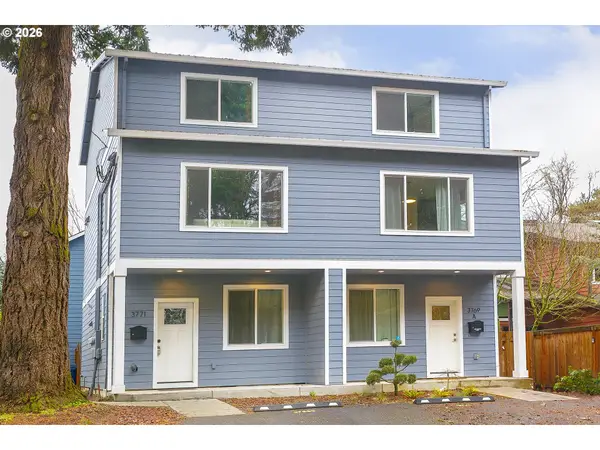 $525,000Active3 beds 3 baths1,598 sq. ft.
$525,000Active3 beds 3 baths1,598 sq. ft.3771 SE 43rd Ave #2, Portland, OR 97206
MLS# 311995324Listed by: NEIGHBORS REALTY - New
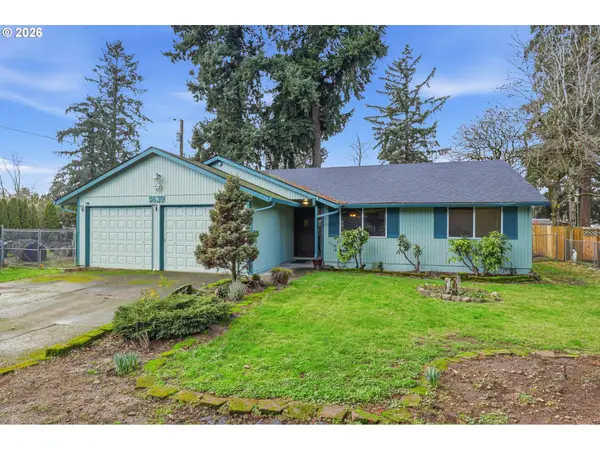 $399,000Active3 beds 2 baths1,274 sq. ft.
$399,000Active3 beds 2 baths1,274 sq. ft.5639 SE 117th Ave, Portland, OR 97266
MLS# 337200288Listed by: KELLER WILLIAMS PREMIER PARTNERS - Open Sat, 11am to 1pmNew
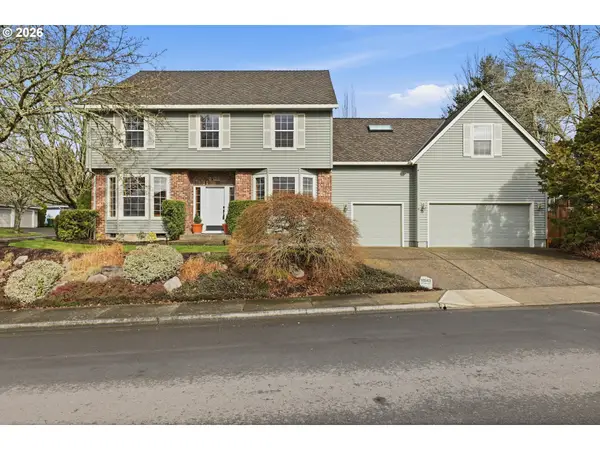 $835,000Active4 beds 3 baths2,992 sq. ft.
$835,000Active4 beds 3 baths2,992 sq. ft.16943 NW Patrick Ln, Portland, OR 97229
MLS# 469771001Listed by: PREMIERE PROPERTY GROUP, LLC - New
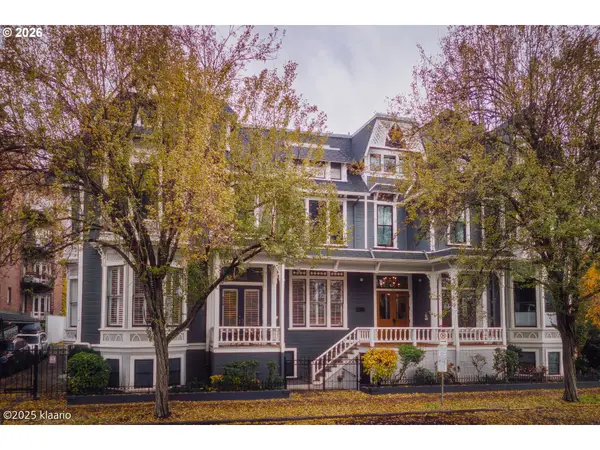 $445,000Active1 beds 2 baths1,382 sq. ft.
$445,000Active1 beds 2 baths1,382 sq. ft.133 NW 18th Ave #1, Portland, OR 97209
MLS# 683395689Listed by: RE/MAX EQUITY GROUP - Open Sat, 12 to 2pmNew
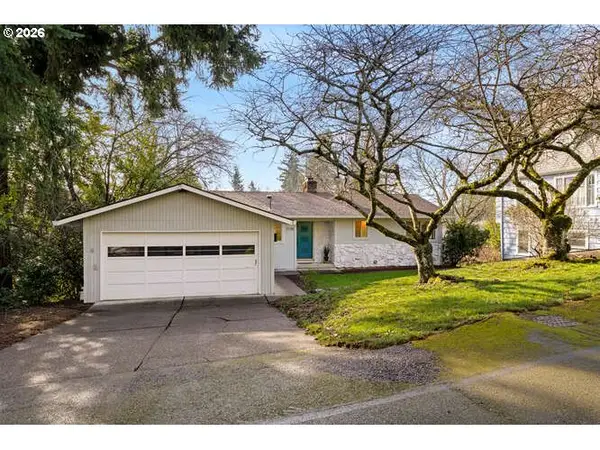 $765,000Active3 beds 2 baths2,104 sq. ft.
$765,000Active3 beds 2 baths2,104 sq. ft.2738 SW Moss St, Portland, OR 97219
MLS# 212431369Listed by: CASCADE HASSON SOTHEBY'S INTERNATIONAL REALTY - New
 $820,000Active0.29 Acres
$820,000Active0.29 Acres8523 SE Stark St, Portland, OR 97216
MLS# 257351644Listed by: ROSE COUNTRY REALTY - Open Sat, 12 to 2pmNew
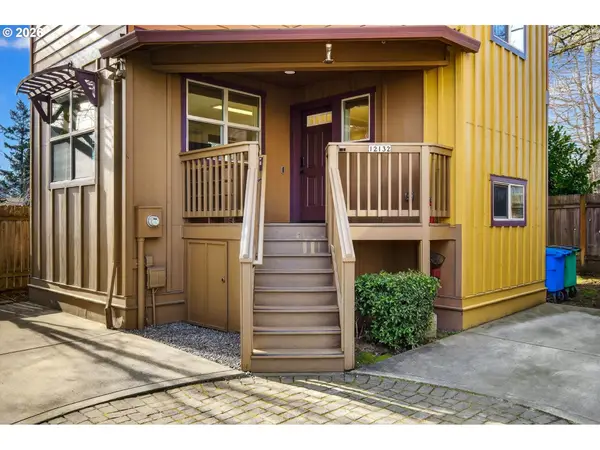 $214,499Active3 beds 2 baths1,274 sq. ft.
$214,499Active3 beds 2 baths1,274 sq. ft.12132 SE Pardee St, Portland, OR 97266
MLS# 516510365Listed by: PROUD GROUND - Open Sat, 1 to 3pmNew
 $499,000Active-- beds -- baths1,792 sq. ft.
$499,000Active-- beds -- baths1,792 sq. ft.411 NE 92nd Ave, Portland, OR 97220
MLS# 637695780Listed by: LIVING ROOM REALTY

