3226 NE 81st Ave, Portland, OR 97213
Local realty services provided by:ERA Freeman & Associates, Realtors
3226 NE 81st Ave,Portland, OR 97213
$425,000
- 3 Beds
- 3 Baths
- 1,524 sq. ft.
- Single family
- Active
Listed by: kevin sladky
Office: realty first
MLS#:101456792
Source:PORTLAND
Price summary
- Price:$425,000
- Price per sq. ft.:$278.87
About this home
NO HOA, Attached 1 car garage with room to park in your driveway and plenty of on street parking!! Amazing New Price it's time to come take a look. Welcome to your new Northeast Portland home! This bright and cheerful 3-bedroom, 2.5-bath residence is move-in ready, freshly painted inside and out, and features brand-new carpet and updated flooring in all bathrooms.The main level offers an open-concept dining and living space, perfect for entertaining or relaxing evenings. Step directly from the living area onto your private patio and into the fully fenced backyard, an ideal spot for morning coffee, BBQs, or playtime with pets.Upstairs, you'll find the primary suite with its own full bathroom, alongside two additional bedrooms and another full bath. All major appliances—refrigerator, washer, dryer, dishwasher, and freestanding stove—are included. Enjoy abundant natural light throughout and the convenience of a one-car garage for storage or off-street parking.This home offers easy access to local shops, restaurants, schools, and public transportation. Plus, a weekly farmer's market is just at the end of the block! Walk Score 82, Bike Score 96
Contact an agent
Home facts
- Year built:2006
- Listing ID #:101456792
- Added:67 day(s) ago
- Updated:December 17, 2025 at 03:04 PM
Rooms and interior
- Bedrooms:3
- Total bathrooms:3
- Full bathrooms:2
- Half bathrooms:1
- Living area:1,524 sq. ft.
Heating and cooling
- Heating:Forced Air
Structure and exterior
- Roof:Composition
- Year built:2006
- Building area:1,524 sq. ft.
- Lot area:0.12 Acres
Schools
- High school:Leodis McDaniel
- Middle school:Roseway Heights
- Elementary school:Jason Lee
Utilities
- Water:Public Water
- Sewer:Public Sewer
Finances and disclosures
- Price:$425,000
- Price per sq. ft.:$278.87
- Tax amount:$3,616 (2024)
New listings near 3226 NE 81st Ave
- New
 $465,000Active-- beds -- baths2,679 sq. ft.
$465,000Active-- beds -- baths2,679 sq. ft.4405 SE Alder St, Portland, OR 97215
MLS# 235627770Listed by: OPT - New
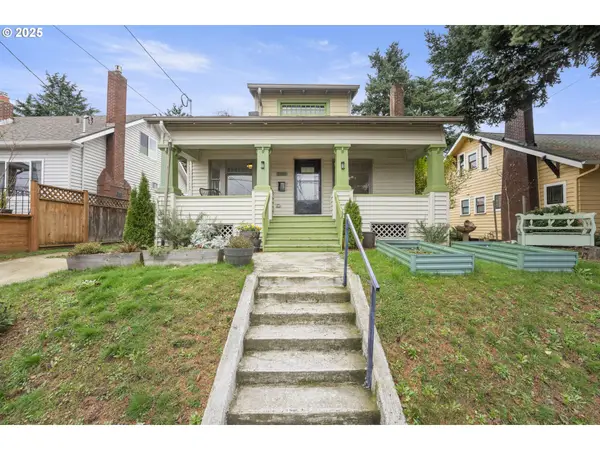 $550,000Active2 beds 1 baths1,733 sq. ft.
$550,000Active2 beds 1 baths1,733 sq. ft.2510 SE 47th Ave Se, Portland, OR 97206
MLS# 457505221Listed by: KELLER WILLIAMS PDX CENTRAL 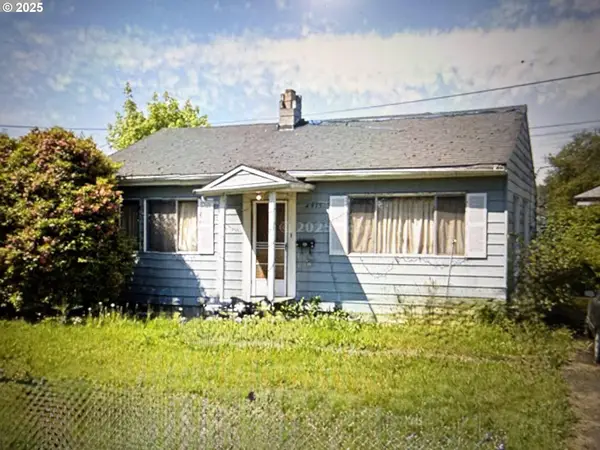 Listed by ERA$250,000Pending2 beds 1 baths768 sq. ft.
Listed by ERA$250,000Pending2 beds 1 baths768 sq. ft.4915 NE 79th Ave, Portland, OR 97218
MLS# 669863685Listed by: KNIPE REALTY ERA POWERED- New
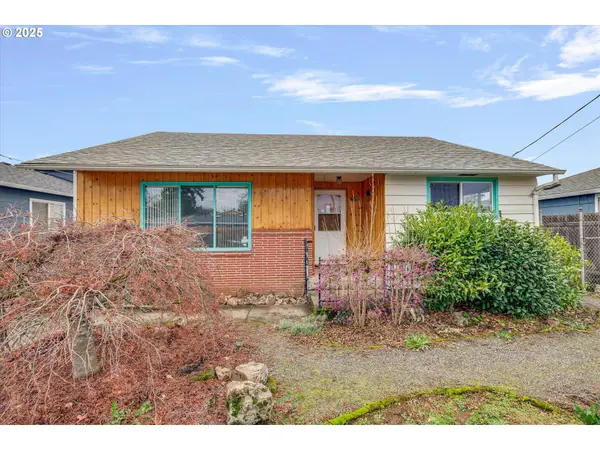 $365,000Active2 beds 1 baths1,331 sq. ft.
$365,000Active2 beds 1 baths1,331 sq. ft.8145 SE 65th Ave, Portland, OR 97206
MLS# 605481057Listed by: PREMIERE PROPERTY GROUP, LLC - Open Sun, 2 to 4pmNew
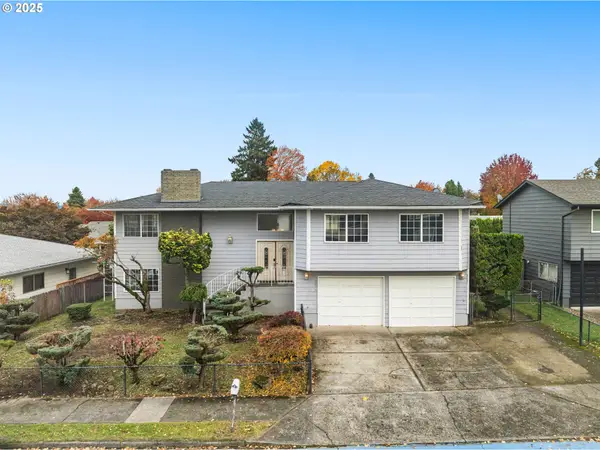 $575,000Active5 beds 3 baths2,979 sq. ft.
$575,000Active5 beds 3 baths2,979 sq. ft.4134 NE 131st Pl, Portland, OR 97230
MLS# 738816946Listed by: MODERN REALTY - New
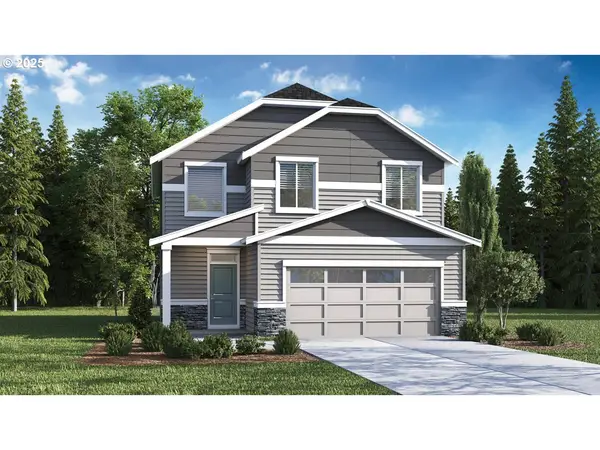 $609,995Active5 beds 3 baths2,045 sq. ft.
$609,995Active5 beds 3 baths2,045 sq. ft.9355 SE Crystal Rose St, HappyValley, OR 97086
MLS# 139955080Listed by: D. R. HORTON, INC PORTLAND - New
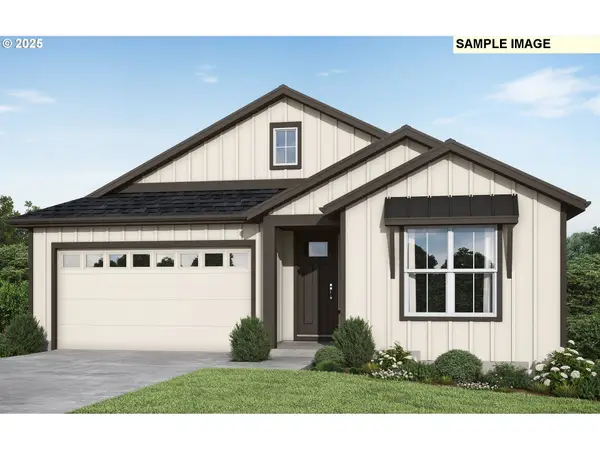 $1,168,998Active4 beds 3 baths2,843 sq. ft.
$1,168,998Active4 beds 3 baths2,843 sq. ft.11476 NW Kenzie Ln, Portland, OR 97229
MLS# 131395924Listed by: STONE BRIDGE REALTY, INC - Open Sat, 2 to 4pmNew
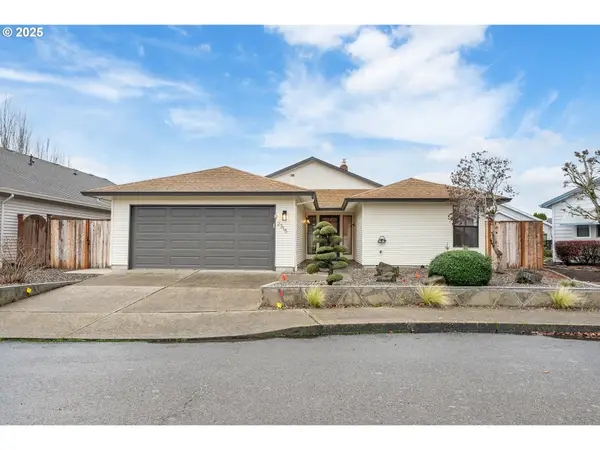 $485,000Active3 beds 2 baths1,541 sq. ft.
$485,000Active3 beds 2 baths1,541 sq. ft.2315 NE 156th Pl, Portland, OR 97230
MLS# 494247699Listed by: LOVEJOY REAL ESTATE - Open Sat, 2 to 4pmNew
 $225,000Active3 beds 2 baths1,073 sq. ft.
$225,000Active3 beds 2 baths1,073 sq. ft.15946 NE Fremont St, Portland, OR 97230
MLS# 721370385Listed by: OPT 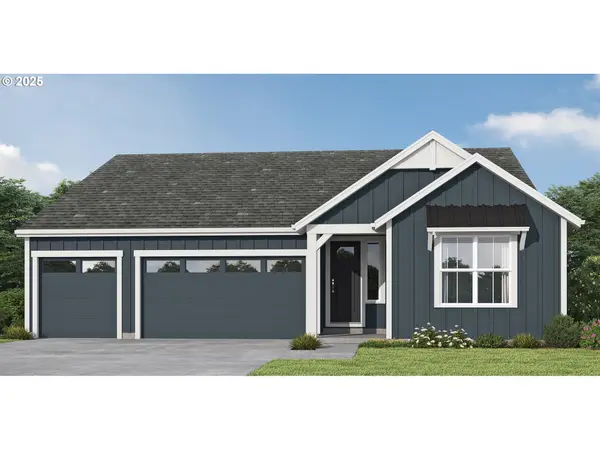 $1,192,500Pending5 beds 3 baths3,065 sq. ft.
$1,192,500Pending5 beds 3 baths3,065 sq. ft.11494 NW Kenzie Ln, Portland, OR 97229
MLS# 198884169Listed by: STONE BRIDGE REALTY, INC
