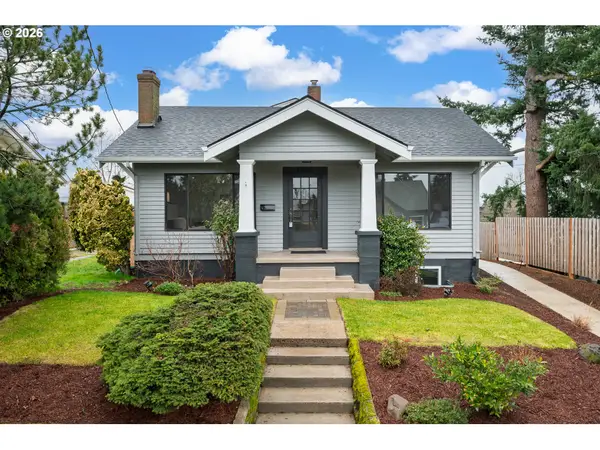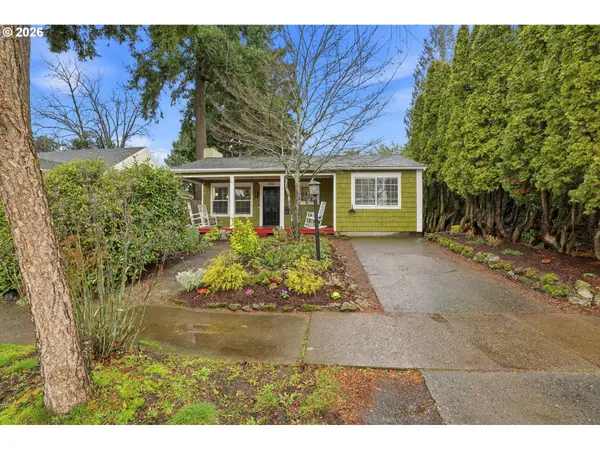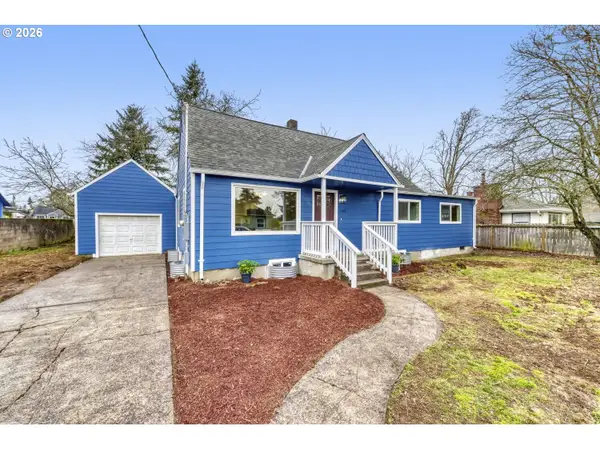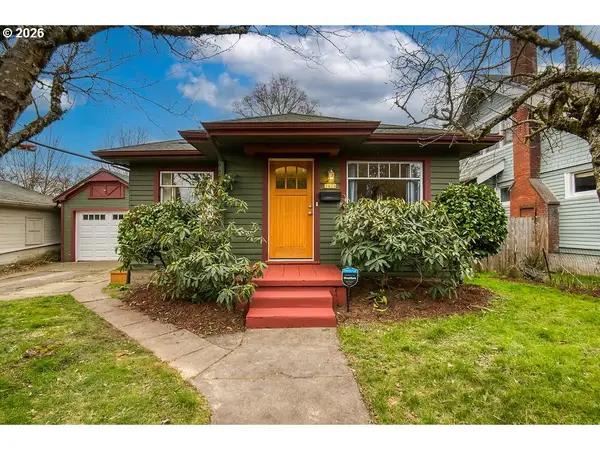Local realty services provided by:ERA Freeman & Associates, Realtors
3250 SW Donner Way Ct,Portland, OR 97239
$1,075,000
- 5 Beds
- 4 Baths
- 3,316 sq. ft.
- Single family
- Active
Upcoming open houses
- Sat, Jan 3111:00 am - 01:00 pm
Listed by: christy maccoll, carrie gross
Office: windermere realty trust
MLS#:391891899
Source:PORTLAND
Price summary
- Price:$1,075,000
- Price per sq. ft.:$324.19
About this home
OPEN SUN, 1/31 from 11-1PM! The open and light-filled main level features beautiful hardwood floors and is designed for both everyday living and effortless entertaining. A gracious living room with custom built-ins and a statement fireplace is framed by expansive windows that capture sweeping vistas of the surrounding landscape. The adjoining dining area offers a dramatic backdrop for memorable meals, while the gourmet kitchen impresses with high-end appliances, custom cabinetry, and a welcoming breakfast nook with planning desk.The primary suite on the main floor is a serene retreat, complete with spectacular outlooks and a spa-inspired bath. On the lower level, a spacious family room provides a comfortable, flexible space for everyday living and is complemented by three additional bedrooms and a full bath. A separate private guest quarters/ADU with its own entry kitchen and full bath provides exceptional versatility for multigenerational living, long-term visitors or renters (potential rental income w/visiting doctors or nurses). Outdoors, thoughtfully designed landscaping surrounds the property, offering privacy and tranquility while an expansive deck extends the living space, ideal for dining or soaking in the beauty of the natural setting. Just a few blocks away, Healy Heights Park offers a neighborhood playground and green space to enjoy.Offering the best of both worlds, this home enjoys the privacy of a hillside retreat with the convenience of being only minutes from downtown Portland, top-rated schools, parks, and vibrant local shops. A one-of-a-kind property where thoughtful design, unmatched privacy, and breathtaking scenery meet. [Home Energy Score = 2. HES Report at https://rpt.greenbuildingregistry.com/hes/OR10241827]
Contact an agent
Home facts
- Year built:1941
- Listing ID #:391891899
- Added:136 day(s) ago
- Updated:January 28, 2026 at 12:18 PM
Rooms and interior
- Bedrooms:5
- Total bathrooms:4
- Full bathrooms:3
- Half bathrooms:1
- Living area:3,316 sq. ft.
Heating and cooling
- Cooling:Heat Pump
- Heating:Forced Air
Structure and exterior
- Roof:Composition
- Year built:1941
- Building area:3,316 sq. ft.
- Lot area:0.15 Acres
Schools
- High school:Lincoln
- Middle school:West Sylvan
- Elementary school:Ainsworth
Utilities
- Water:Public Water
- Sewer:Public Sewer
Finances and disclosures
- Price:$1,075,000
- Price per sq. ft.:$324.19
- Tax amount:$18,854 (2025)
New listings near 3250 SW Donner Way Ct
- New
 $499,900Active3 beds 1 baths1,560 sq. ft.
$499,900Active3 beds 1 baths1,560 sq. ft.6959 NE Stanton St, Portland, OR 97213
MLS# 510641715Listed by: PREMIERE PROPERTY GROUP, LLC - Open Sat, 1 to 3pmNew
 $519,000Active3 beds 2 baths1,227 sq. ft.
$519,000Active3 beds 2 baths1,227 sq. ft.5933 SE Haig St, Portland, OR 97206
MLS# 499032048Listed by: KELLER WILLIAMS SUNSET CORRIDOR - New
 $399,000Active1 beds 1 baths806 sq. ft.
$399,000Active1 beds 1 baths806 sq. ft.420 NW 11th Ave #806, Portland, OR 97209
MLS# 105382687Listed by: CHRISTIE'S INTERNATIONAL REAL ESTATE EVERGREEN - New
 $520,000Active4 beds 1 baths2,208 sq. ft.
$520,000Active4 beds 1 baths2,208 sq. ft.7843 SE Henderson Ct, Portland, OR 97206
MLS# 283323418Listed by: KELLER WILLIAMS REALTY PORTLAND PREMIERE - Open Sat, 1 to 3pmNew
 $589,900Active3 beds 2 baths1,608 sq. ft.
$589,900Active3 beds 2 baths1,608 sq. ft.6534 SE 22nd Ave, Portland, OR 97202
MLS# 285909506Listed by: JOHN L. SCOTT - Open Sat, 11am to 1pmNew
 $499,900Active2 beds 1 baths1,484 sq. ft.
$499,900Active2 beds 1 baths1,484 sq. ft.3424 NE Halsey (dead End) St, Portland, OR 97232
MLS# 292302627Listed by: MORE REALTY - New
 $39,999Active2 beds 1 baths510 sq. ft.
$39,999Active2 beds 1 baths510 sq. ft.16745 SE Division St #60, Portland, OR 97236
MLS# 478179973Listed by: EXP REALTY, LLC - New
 $2,300,000Active-- beds -- baths
$2,300,000Active-- beds -- baths4785 N Albina Ave, Portland, OR 97217
MLS# 550137095Listed by: OREGON FIRST - Open Sat, 12 to 2pmNew
 $1,395,000Active4 beds 4 baths4,385 sq. ft.
$1,395,000Active4 beds 4 baths4,385 sq. ft.2037 NW Woodrose Dr, Portland, OR 97229
MLS# 655707904Listed by: OREGON FIRST - New
 $899,000Active4 beds 3 baths3,783 sq. ft.
$899,000Active4 beds 3 baths3,783 sq. ft.930 SW Skyline Blvd, Portland, OR 97221
MLS# 499685744Listed by: SEAN Z BECKER REAL ESTATE

