3265 NE Alberta St, Portland, OR 97211
Local realty services provided by:Knipe Realty ERA Powered

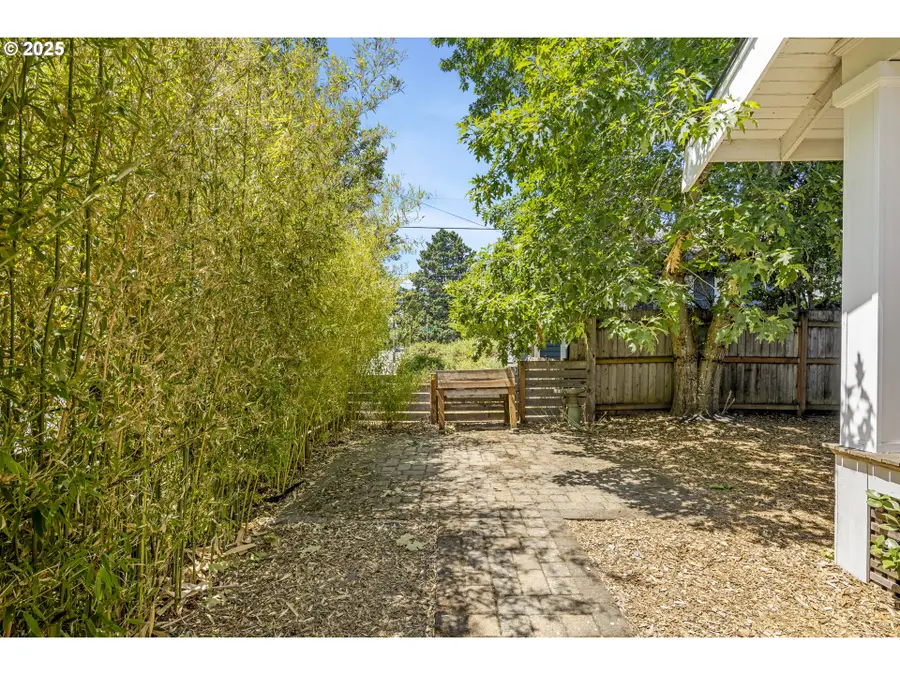
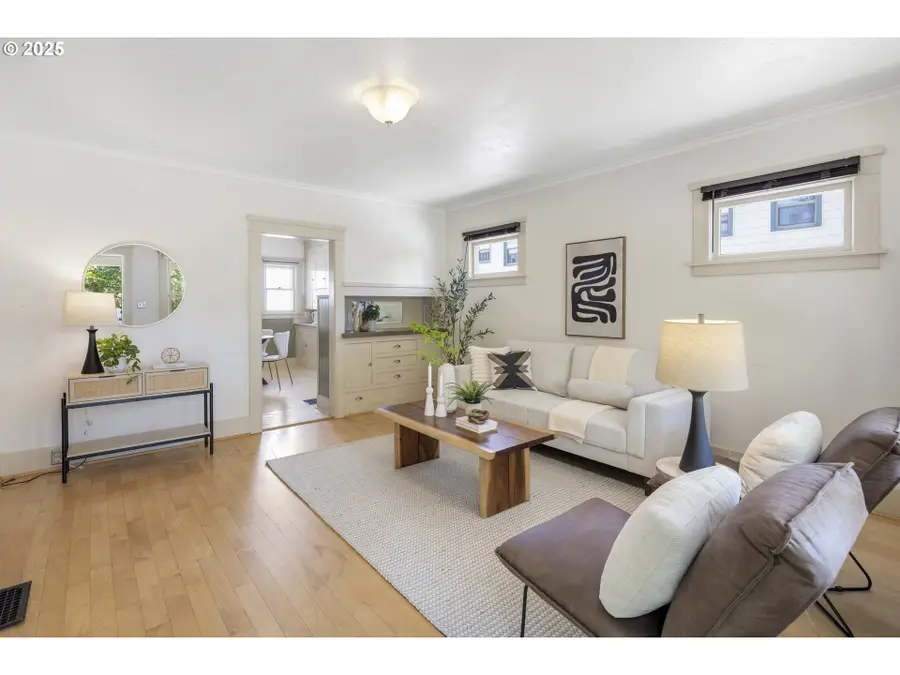
3265 NE Alberta St,Portland, OR 97211
$825,000
- 4 Beds
- 3 Baths
- 2,871 sq. ft.
- Single family
- Pending
Listed by:dori olmsted
Office:cascade hasson sotheby's international realty
MLS#:303559325
Source:PORTLAND
Price summary
- Price:$825,000
- Price per sq. ft.:$287.36
About this home
Step into the heart of Portland’s beloved Alberta Arts District and discover a property unlike any other—a modern-day urban compound where creativity, community, and investment potential come together in a symphony of opportunity.With RM2-zoning, this extraordinary offering features a classic 1920s bungalow as the anchor residence, thoughtfully complemented by three stunning Scandinavian-inspired accessory dwellings completed in 2018 and finalized with the city in 2025. The original bungalow offers timeless charm and a great floor plan. From the moment you approach the front door, the original charm is evident. With its wide front porch, classic trim details, and generous windows, the home exudes warmth and authenticity. The spacious floor plan includes a well-proportioned living room, a large kitchen, 2 bedrooms, and a cozy sunporch. Beneath it all, a large unfinished basement provides over 800 square feet of blank canvas. Whether you’re dreaming of a vibrant family home, envisioning a collaborative artist collective, or looking for a high-performing income property, this property was designed to evolve with your vision. Don't miss this unique opportunity! [Home Energy Score = 8. HES Report at https://rpt.greenbuildingregistry.com/hes/OR10201216]
Contact an agent
Home facts
- Year built:1922
- Listing Id #:303559325
- Added:26 day(s) ago
- Updated:August 14, 2025 at 07:17 AM
Rooms and interior
- Bedrooms:4
- Total bathrooms:3
- Full bathrooms:2
- Half bathrooms:1
- Living area:2,871 sq. ft.
Heating and cooling
- Heating:Forced Air, Mini Split, Wood Stove
Structure and exterior
- Roof:Composition
- Year built:1922
- Building area:2,871 sq. ft.
- Lot area:0.13 Acres
Schools
- High school:Jefferson
- Middle school:Vernon
- Elementary school:Vernon
Utilities
- Water:Public Water
- Sewer:Public Sewer
Finances and disclosures
- Price:$825,000
- Price per sq. ft.:$287.36
- Tax amount:$6,591 (2024)
New listings near 3265 NE Alberta St
- New
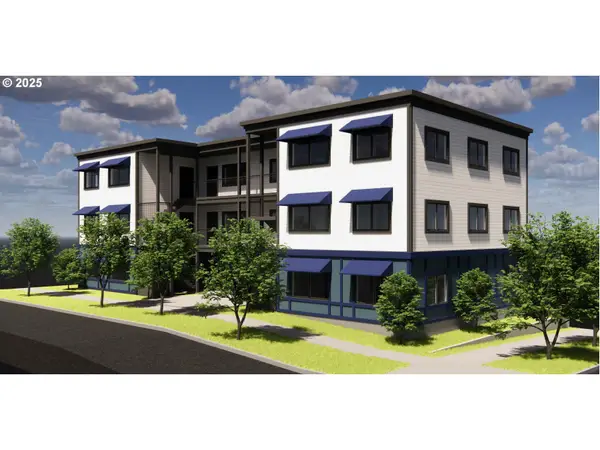 $439,000Active0.13 Acres
$439,000Active0.13 Acres1311 N Bryant St, Portland, OR 97217
MLS# 183305464Listed by: MORE REALTY - New
 $349,900Active3 beds 3 baths1,405 sq. ft.
$349,900Active3 beds 3 baths1,405 sq. ft.9219 NW Germantown Rd, Portland, OR 97231
MLS# 376395071Listed by: NOVA REALTY NW, LLC - New
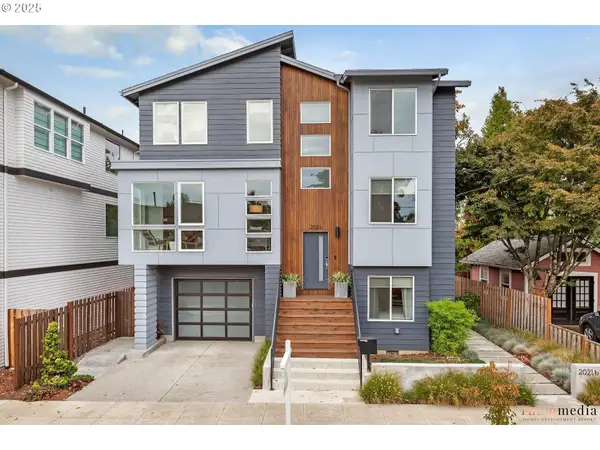 $998,000Active5 beds 4 baths2,552 sq. ft.
$998,000Active5 beds 4 baths2,552 sq. ft.2021 SE Woodward St, Portland, OR 97202
MLS# 379522973Listed by: PREMIERE PROPERTY GROUP, LLC - New
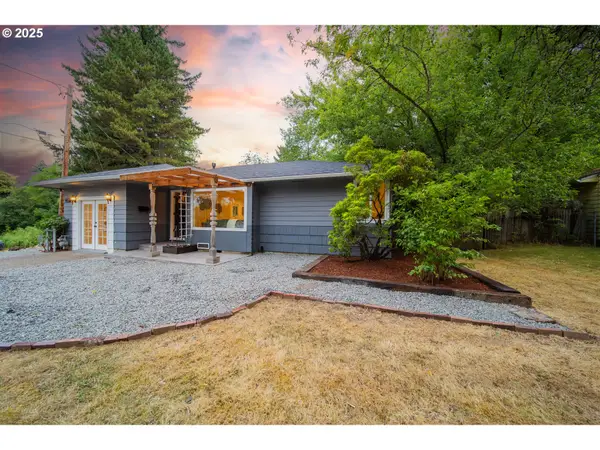 $515,000Active3 beds 2 baths838 sq. ft.
$515,000Active3 beds 2 baths838 sq. ft.4239 SW Garden Home Rd, Portland, OR 97219
MLS# 445547178Listed by: CASCADE HERITAGE REAL ESTATE GROUP - New
 $799,000Active5 beds 3 baths2,529 sq. ft.
$799,000Active5 beds 3 baths2,529 sq. ft.5015 NE 48th Ave, Portland, OR 97218
MLS# 506808371Listed by: REGER HOMES, LLC - Open Sat, 11am to 1pmNew
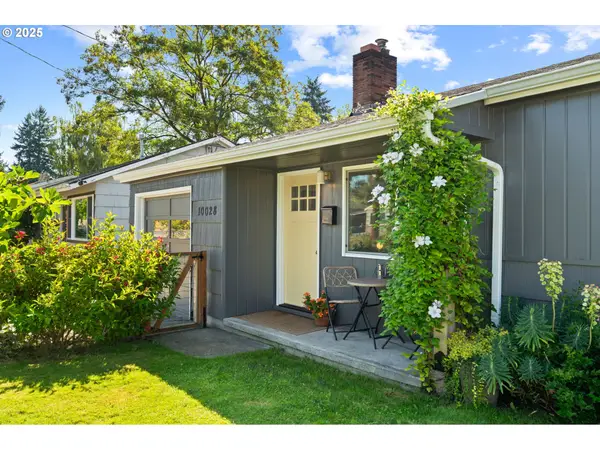 $399,900Active2 beds 1 baths885 sq. ft.
$399,900Active2 beds 1 baths885 sq. ft.10028 SE Harold St, Portland, OR 97266
MLS# 535531926Listed by: RE/MAX NORTHWEST  $1,500,000Pending5 beds 4 baths3,956 sq. ft.
$1,500,000Pending5 beds 4 baths3,956 sq. ft.3144 NE 47th Ave, Portland, OR 97213
MLS# 300715106Listed by: WINDERMERE REALTY TRUST $205,000Active2 beds 2 baths922 sq. ft.
$205,000Active2 beds 2 baths922 sq. ft.6220 SW Capitol Hwy #7, Portland, OR 97239
MLS# 441507208Listed by: PDX DWELLINGS LLC- Open Sat, 12 to 2pmNew
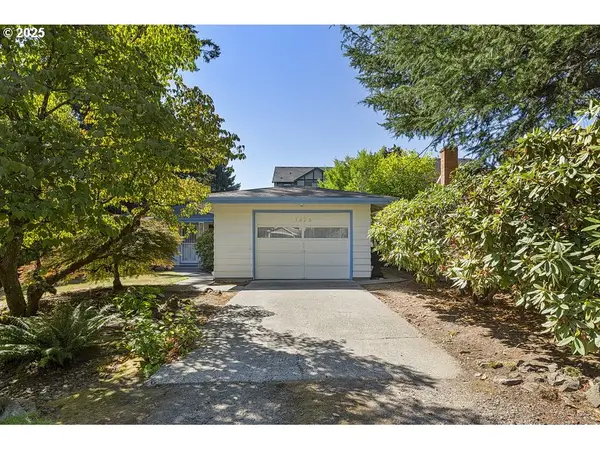 $437,000Active2 beds 2 baths1,036 sq. ft.
$437,000Active2 beds 2 baths1,036 sq. ft.3020 SW Nebraska St, Portland, OR 97239
MLS# 249494371Listed by: RE/MAX EQUITY GROUP - Open Sat, 11am to 1pmNew
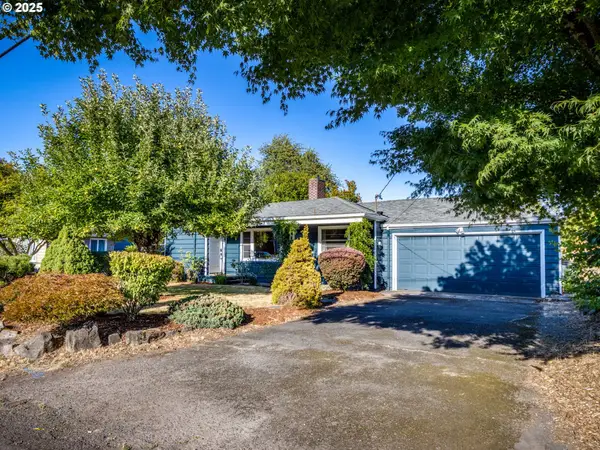 $529,000Active3 beds 2 baths1,528 sq. ft.
$529,000Active3 beds 2 baths1,528 sq. ft.1700 NE 134th Pl, Portland, OR 97230
MLS# 464637151Listed by: URBAN NEST REALTY

