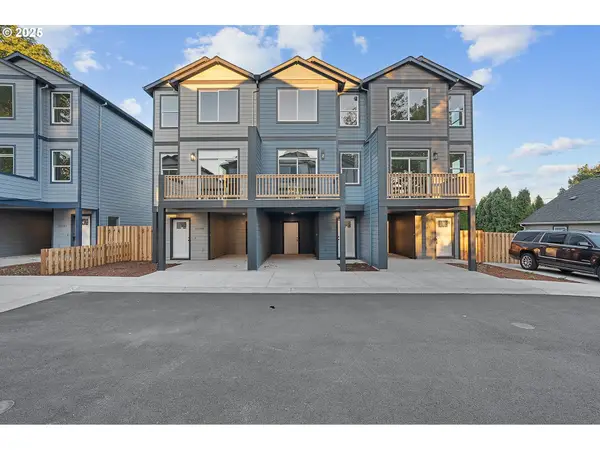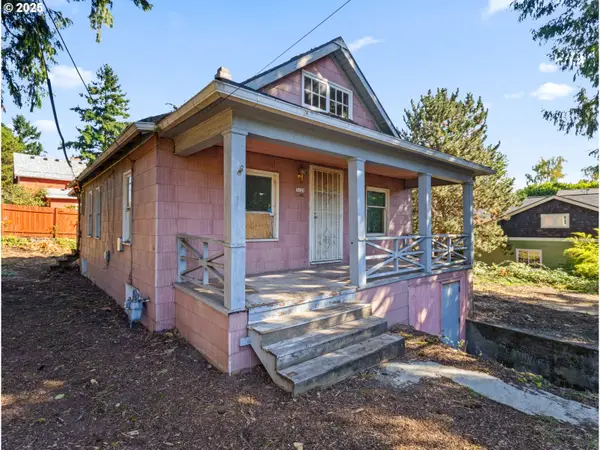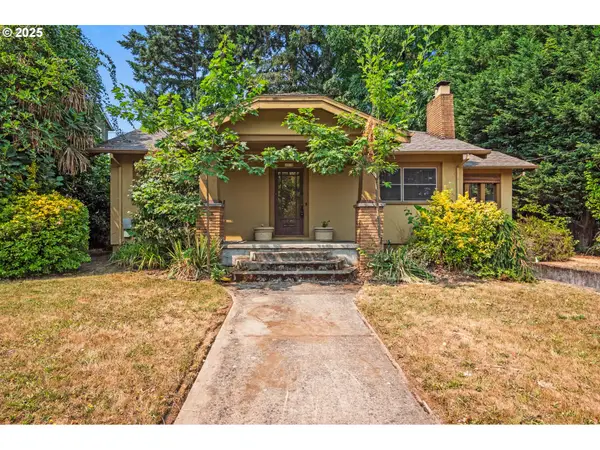3515 NE Prescott St, Portland, OR 97211
Local realty services provided by:ERA Freeman & Associates, Realtors
3515 NE Prescott St,Portland, OR 97211
$750,000
- 4 Beds
- 2 Baths
- 2,552 sq. ft.
- Single family
- Pending
Listed by:michelle palmquist
Office:redfin
MLS#:219313812
Source:PORTLAND
Price summary
- Price:$750,000
- Price per sq. ft.:$293.89
About this home
Stylish Tudor with a top to bottom glow up located near Wilshire Park. This home has a stunning new kitchen with designer colors and high end appliances. A second laundry station on the main floor for added ease. The open kitchen feeds into the large dining room with an abundance of natural light. The living room is roomy and has a wood burning fireplace for cozy winter days. The main floor has two bedrooms and a full bath. Upstairs you will find two more bedrooms and another full bath for convenience. The basement has potential to be an ADU with a separate entrance and laundry area. The basement has high ceilings and ample space. The back yard is beautifully landscaped, feels private, and has a deck for enjoying Summer dining. Updates include a new roof, new plumbing, remodeled kitchen and baths, updated electrical, new interior and exterior paint, and the hardwood floors were refinished all in the past few years. The detached 2 car garage also has loft space that could be finished, and a long driveway for off street parking. Schedule your tour today! [Home Energy Score = 3. HES Report at https://rpt.greenbuildingregistry.com/hes/OR10186153]
Contact an agent
Home facts
- Year built:1937
- Listing ID #:219313812
- Added:55 day(s) ago
- Updated:September 19, 2025 at 07:25 AM
Rooms and interior
- Bedrooms:4
- Total bathrooms:2
- Full bathrooms:2
- Living area:2,552 sq. ft.
Heating and cooling
- Cooling:Central Air
- Heating:Forced Air
Structure and exterior
- Roof:Composition
- Year built:1937
- Building area:2,552 sq. ft.
- Lot area:0.12 Acres
Schools
- High school:Jefferson
- Middle school:Vernon
- Elementary school:Vernon
Utilities
- Water:Public Water
- Sewer:Public Sewer
Finances and disclosures
- Price:$750,000
- Price per sq. ft.:$293.89
- Tax amount:$5,863 (2024)
New listings near 3515 NE Prescott St
- New
 $1,050,000Active-- beds -- baths3,452 sq. ft.
$1,050,000Active-- beds -- baths3,452 sq. ft.3724 SE Franklin St, Portland, OR 97202
MLS# 187095383Listed by: MORE REALTY - New
 $355,900Active3 beds 3 baths1,546 sq. ft.
$355,900Active3 beds 3 baths1,546 sq. ft.11191 SE Stark St, Portland, OR 97216
MLS# 478465677Listed by: HARCOURTS REAL ESTATE NETWORK GROUP - New
 $499,900Active3 beds 2 baths1,975 sq. ft.
$499,900Active3 beds 2 baths1,975 sq. ft.313 SE 83rd Ave, Portland, OR 97216
MLS# 109170340Listed by: REDFIN - New
 $325,000Active2 beds 1 baths1,932 sq. ft.
$325,000Active2 beds 1 baths1,932 sq. ft.3120 SE 53rd Ave, Portland, OR 97206
MLS# 363335816Listed by: JOHN L. SCOTT - New
 $474,900Active3 beds 2 baths1,144 sq. ft.
$474,900Active3 beds 2 baths1,144 sq. ft.14405 SE Alder St, Portland, OR 97233
MLS# 395362432Listed by: MORE REALTY - New
 $369,500Active2 beds 1 baths1,369 sq. ft.
$369,500Active2 beds 1 baths1,369 sq. ft.105 SE 119th Ave, Portland, OR 97216
MLS# 519227444Listed by: KELLER WILLIAMS REALTY PORTLAND PREMIERE - New
 $425,000Active3 beds 2 baths1,428 sq. ft.
$425,000Active3 beds 2 baths1,428 sq. ft.8345 N Bliss St, Portland, OR 97203
MLS# 532490832Listed by: REDFIN - New
 $1,000,000Active0 Acres
$1,000,000Active0 Acres6219 N Minnesota Ave, Portland, OR 97217
MLS# 703802444Listed by: TINDELL & CO - New
 $459,000Active3 beds 1 baths1,144 sq. ft.
$459,000Active3 beds 1 baths1,144 sq. ft.2641 SE 168th Ave, Portland, OR 97236
MLS# 764217812Listed by: WORKS REAL ESTATE - Open Sun, 2 to 4pmNew
 $489,000Active3 beds 3 baths1,554 sq. ft.
$489,000Active3 beds 3 baths1,554 sq. ft.8114 NE Failing St, Portland, OR 97213
MLS# 139068126Listed by: KELLER WILLIAMS PDX CENTRAL
