Local realty services provided by:Columbia River Realty ERA Powered
3806 SE 41st Ave,Portland, OR 97202
$599,900
- 3 Beds
- 3 Baths
- 1,913 sq. ft.
- Single family
- Active
Listed by: kristy catchpole
Office: barnes portland
MLS#:23230096
Source:PORTLAND
Price summary
- Price:$599,900
- Price per sq. ft.:$313.59
About this home
** Move In Ready ** 12yr Newly-Built Single Family Home on established tree-lined cul-de-sac walkable to park/grocers/dining/theater/coffeehouse ** Hardwood Flooring,Granite Counters with Breakfast Bar and Subway Tile, Stainless Steel Appliances including Range Hood ** SMART HOME: Nest Thermostat, Motorized Black-out Shades, automated Lighting system, outdoor Irrigation System ** Natural Beauty in Reclaimed Wood Accent Walls in 2 of 3 bedrooms; large closets; Laundry on same floor ** 2 Full Baths upstairs with Skylights/ ½ Bath on Main between Open Concept Kitchen/Dining/Family Room & Formal Living Room ** Central HVAC System for year round comfort; Gas Fireplace in Family Room adds warmth/ambiance ** Outdoor Seating at Spacious Front Balcony; Backyard with covered area surrounded by Evergreen Trees and Water Feature ** One car Garage with Lighting/Insulated Door/Custom Flooring/Storage Section, 2 car side-by-side driveway parking **Additional Storage in Backyard Cedar Shed, Upstairs Attic ** Modern Lighting throughout home; Full Exterior of Home professionally primed and freshly painted in 2022 ** Conveniently located just blocks from popular restaurants, shops, Creston Park, with easy access to downtown Portland and major hwys. [Home Energy Score = 8. HES Report at https://rpt.greenbuildingregistry.com/hes/OR10195209]
Contact an agent
Home facts
- Year built:2011
- Listing ID #:23230096
- Added:785 day(s) ago
- Updated:December 22, 2023 at 09:39 PM
Rooms and interior
- Bedrooms:3
- Total bathrooms:3
- Full bathrooms:2
- Living area:1,913 sq. ft.
Heating and cooling
- Cooling:Central Air
- Heating:Forced Air
Structure and exterior
- Roof:Composition
- Year built:2011
- Building area:1,913 sq. ft.
- Lot area:0.06 Acres
Schools
- High school:Cleveland
- Middle school:Hosford
- Elementary school:Creston
Utilities
- Water:Public Water
- Sewer:Public Sewer
Finances and disclosures
- Price:$599,900
- Price per sq. ft.:$313.59
New listings near 3806 SE 41st Ave
- New
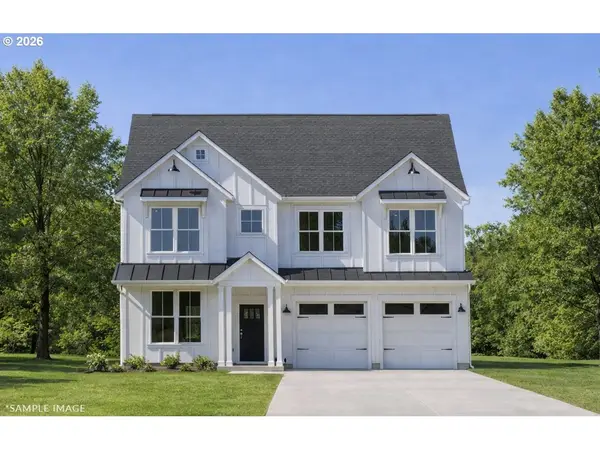 $1,195,000Active5 beds 4 baths3,286 sq. ft.
$1,195,000Active5 beds 4 baths3,286 sq. ft.5895 NW 132nd Ave #Lot 30, Portland, OR 97229
MLS# 309320296Listed by: JOHN L. SCOTT - New
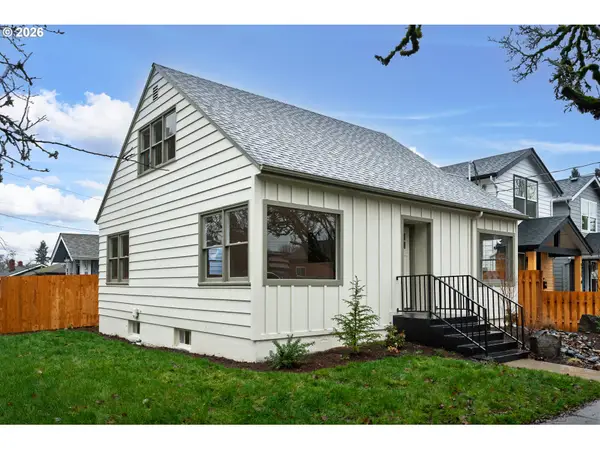 $479,900Active4 beds 2 baths2,084 sq. ft.
$479,900Active4 beds 2 baths2,084 sq. ft.5721 N Willis Blvd, Portland, OR 97203
MLS# 143744748Listed by: PREMIERE PROPERTY GROUP, LLC - Open Sat, 12 to 2pmNew
 $385,000Active3 beds 1 baths1,110 sq. ft.
$385,000Active3 beds 1 baths1,110 sq. ft.6113 SE 89th Ave, Portland, OR 97266
MLS# 187514998Listed by: WEICHERT, REALTORS ON MAIN STREET - Open Sun, 11am to 1pmNew
 $650,000Active3 beds 2 baths2,518 sq. ft.
$650,000Active3 beds 2 baths2,518 sq. ft.7830 SW 84th Ave, Portland, OR 97223
MLS# 274209062Listed by: KELLER WILLIAMS REALTY PROFESSIONALS - New
 $850,000Active4 beds 3 baths2,905 sq. ft.
$850,000Active4 beds 3 baths2,905 sq. ft.2618 Orchard Hill Pl, LakeOswego, OR 97035
MLS# 308944122Listed by: EXP REALTY, LLC - Open Sat, 1:30 to 3:30pmNew
 $950,000Active4 beds 3 baths2,725 sq. ft.
$950,000Active4 beds 3 baths2,725 sq. ft.1645 SW Joshua St, Portland, OR 97219
MLS# 380882555Listed by: ELEETE REAL ESTATE - New
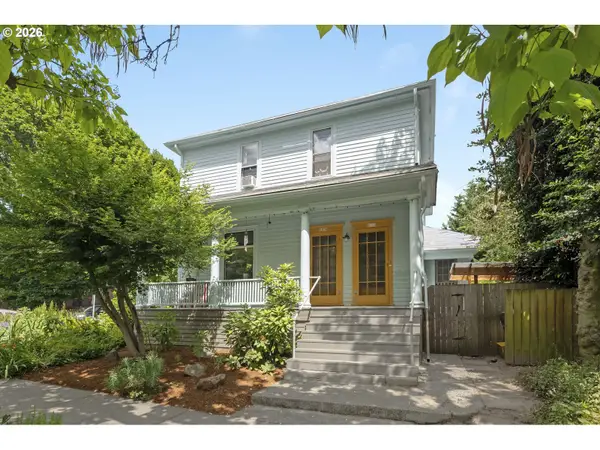 $839,000Active-- beds -- baths4,004 sq. ft.
$839,000Active-- beds -- baths4,004 sq. ft.2204 NE 7th Ave, Portland, OR 97212
MLS# 447673662Listed by: PROUD REALTY LLC - Open Sat, 2 to 4pmNew
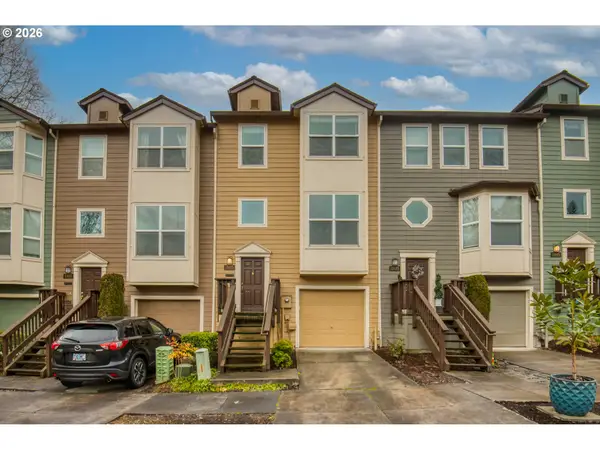 $459,900Active3 beds 3 baths1,770 sq. ft.
$459,900Active3 beds 3 baths1,770 sq. ft.13025 SW Seca Ct, Portland, OR 97223
MLS# 595931317Listed by: CRESTVIEW REALTY, LLC - New
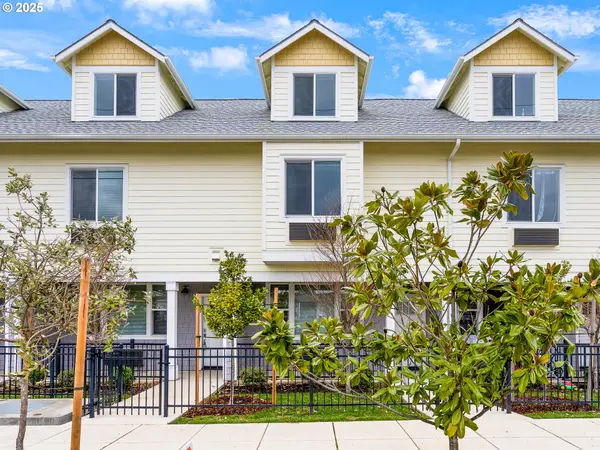 $240,000Active3 beds 3 baths1,357 sq. ft.
$240,000Active3 beds 3 baths1,357 sq. ft.10829 E Burnside St, Portland, OR 97216
MLS# 150902220Listed by: PORTLAND PROPER REAL ESTATE - Open Sun, 1 to 4pmNew
 $675,000Active3 beds 2 baths1,511 sq. ft.
$675,000Active3 beds 2 baths1,511 sq. ft.5214 NE Jessup St, Portland, OR 97218
MLS# 235019726Listed by: ODONNELL GROUP REALTY

