3860 SW 75th Ave, Portland, OR 97225
Local realty services provided by:ERA Freeman & Associates, Realtors

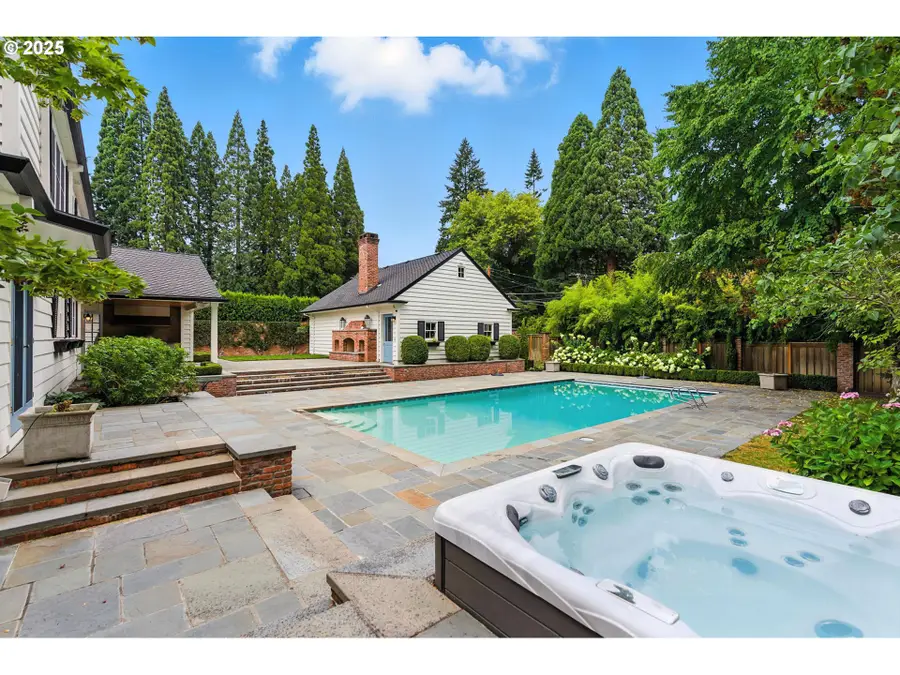

3860 SW 75th Ave,Portland, OR 97225
$2,398,000
- 4 Beds
- 6 Baths
- 5,193 sq. ft.
- Single family
- Active
Listed by:kevin hall
Office:cascade hasson sotheby's international realty
MLS#:382976107
Source:PORTLAND
Price summary
- Price:$2,398,000
- Price per sq. ft.:$461.78
About this home
Located in the prestigious Broadmoor neighborhood of Portland’s Washington County, this unparalleled estate redefines luxury living with a newer Presidential roof and Control4 Smart Home Automation. Designed by noteworthy architect Roscoe Hemenway, this home offers an extraordinary resort-style pool with an automatic cover and a hot tub spa all surrounded by a sprawling outdoor entertainment oasis featuring a Dacor gas grill and a striking wood-burning fireplace. With its prime location near Portland's top-rated public and private schools such as Oregon Episcopal School, Caitlin Gabel School, and Jesuit High School, this estate offers the best of all worlds. The inviting great room, with its warm wood-beamed ceilings and dual elegant wet bars, seamlessly flows into a beautifully appointed gourmet kitchen, equipped with the finest culinary features. Offering top-of-the-line appliances such as a Viking gas range, Dacor convection oven and warming drawers, SubZero refrigerator, and a Bosch dishwasher, any chef would adore the custom cabinetry and expansive counter space, making it ideal for both casual meals and elaborate entertaining. The expansive main-level primary suite is a private retreat, showcasing a custom walk-in dressing room and a remodeled marble spa-inspired bathroom. Upstairs, three additional bedroom suites plus a versatile bonus room provide ample space for both family and guests. A dedicated home office, complete with a built-in desk and ample storage, provides an ideal space for productivity and organization. The lower level features a state-of-the-art theater room, perfect for cinematic experiences. Additional refined touches include a climate-controlled wine cellar,an expansive steam shower, and a spacious oversized 3-car garage. Enjoy a new backup generator for peace of mind, no matter the season.Nearby to Raleigh Park Elementary School,library and park/swim center. Enjoy the close proximity to New Seasons gourmet market,Portland Golf Club & more!
Contact an agent
Home facts
- Year built:1956
- Listing Id #:382976107
- Added:1 day(s) ago
- Updated:August 16, 2025 at 12:19 AM
Rooms and interior
- Bedrooms:4
- Total bathrooms:6
- Full bathrooms:5
- Half bathrooms:1
- Living area:5,193 sq. ft.
Heating and cooling
- Cooling:Central Air
- Heating:Forced Air
Structure and exterior
- Roof:Composition, Shingle
- Year built:1956
- Building area:5,193 sq. ft.
- Lot area:0.4 Acres
Schools
- High school:Beaverton
- Middle school:Whitford
- Elementary school:Raleigh Park
Utilities
- Water:Public Water
- Sewer:Public Sewer
Finances and disclosures
- Price:$2,398,000
- Price per sq. ft.:$461.78
- Tax amount:$27,825 (2024)
New listings near 3860 SW 75th Ave
- New
 $549,900Active-- beds -- baths1,632 sq. ft.
$549,900Active-- beds -- baths1,632 sq. ft.12 NE 75th Ave, Portland, OR 97213
MLS# 312186876Listed by: WINDERMERE REALTY TRUST - New
 $319,900Active2 beds 2 baths924 sq. ft.
$319,900Active2 beds 2 baths924 sq. ft.3835 N Willis Blvd #1, Portland, OR 97217
MLS# 390068103Listed by: KELLER WILLIAMS REALTY PORTLAND PREMIERE - New
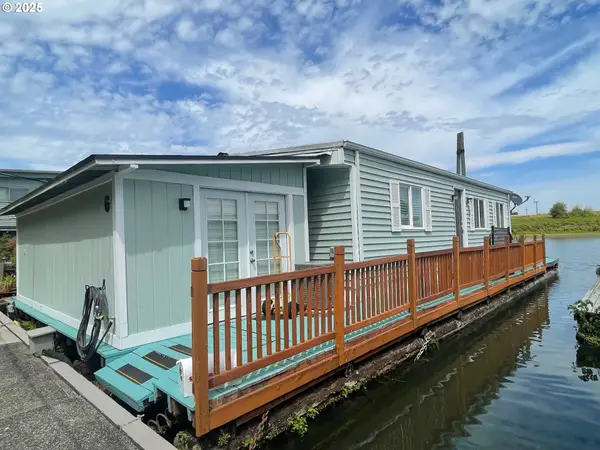 $225,000Active2 beds 2 baths1,200 sq. ft.
$225,000Active2 beds 2 baths1,200 sq. ft.14998 NW Mill Rd #G, Portland, OR 97231
MLS# 662582600Listed by: MORE REALTY - Open Sun, 2:30 to 4pmNew
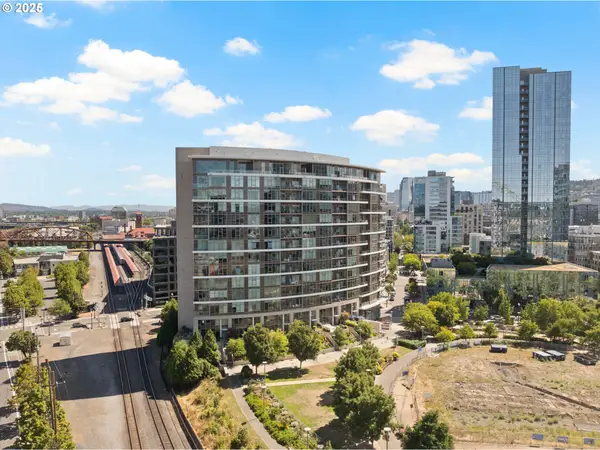 $429,000Active1 beds 1 baths987 sq. ft.
$429,000Active1 beds 1 baths987 sq. ft.949 NW Overton St #608, Portland, OR 97209
MLS# 693856109Listed by: REAL BROKER - New
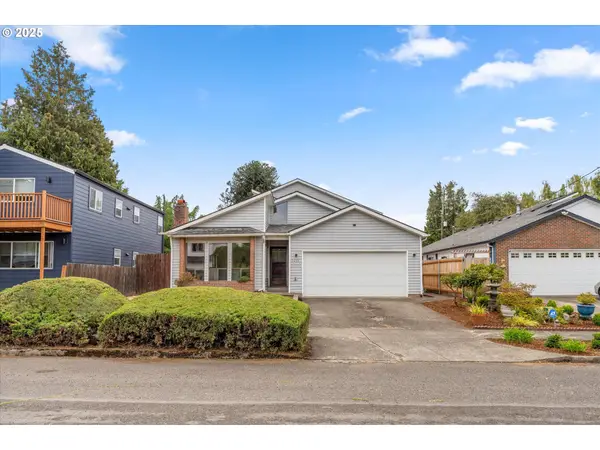 $654,900Active4 beds 3 baths2,528 sq. ft.
$654,900Active4 beds 3 baths2,528 sq. ft.7206 N Amherst St, Portland, OR 97203
MLS# 102445122Listed by: GEORGETOWN REALTY INC. - New
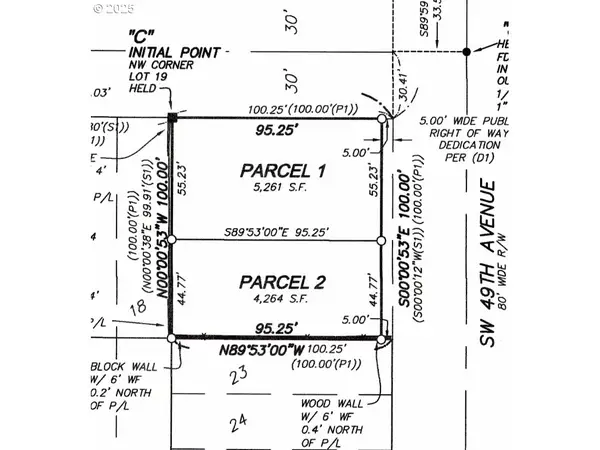 $149,000Active0 Acres
$149,000Active0 Acres4910 SW Vesta St #2, Portland, OR 97219
MLS# 611956725Listed by: JOHN L. SCOTT PORTLAND CENTRAL - New
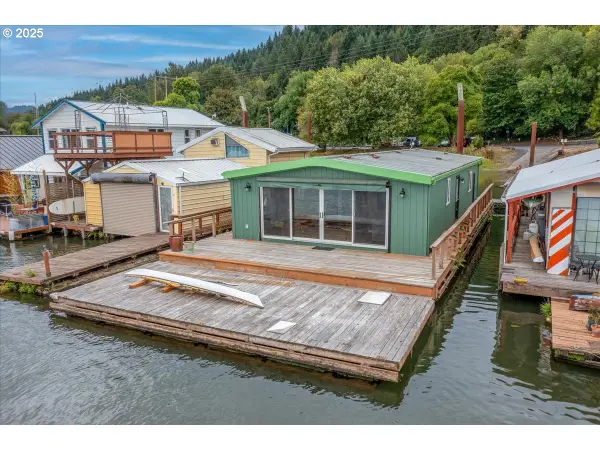 $260,000Active2 beds 2 baths1,152 sq. ft.
$260,000Active2 beds 2 baths1,152 sq. ft.23542 NW St Helens Rd #S3, Portland, OR 97231
MLS# 620639221Listed by: DIVINE NW REALTY - New
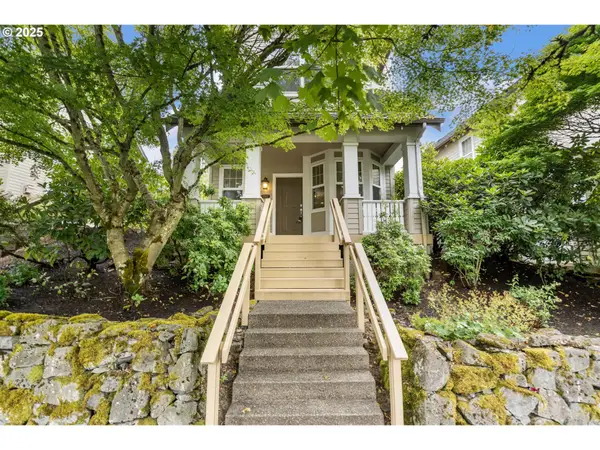 $480,000Active3 beds 3 baths1,241 sq. ft.
$480,000Active3 beds 3 baths1,241 sq. ft.2512 NW Miller Rd, Portland, OR 97229
MLS# 732024174Listed by: KELLER WILLIAMS SUNSET CORRIDOR - Open Sun, 11am to 1pmNew
 $449,000Active3 beds 1 baths1,205 sq. ft.
$449,000Active3 beds 1 baths1,205 sq. ft.9415 N Portsmouth Ave, Portland, OR 97203
MLS# 102774996Listed by: URBAN NEST REALTY

