3880 NE Wistaria Dr, Portland, OR 97212
Local realty services provided by:Knipe Realty ERA Powered
3880 NE Wistaria Dr,Portland, OR 97212
$650,000
- 4 Beds
- 4 Baths
- 3,494 sq. ft.
- Single family
- Active
Listed by: cee webster
Office: neighbors realty
MLS#:609300735
Source:PORTLAND
Price summary
- Price:$650,000
- Price per sq. ft.:$186.03
About this home
Have you ever driven down 41st on the Alameda Ridge and been curious about the stunning medieval-looking castle-like home on the corner of Wistaria? The one with the turret and the Grey Gardens vibe? For decades, Portlanders have wondered what secrets lie behind those arched windows, what the view might be from the top, what it currently looks like inside… and what it could look like again. Now is your chance to find out. For the first time in 30 years, this iconic 1928 storybook home is coming to market. She is ready for a new steward — someone who cherishes vintage architecture, loves a good restoration, and wants to preserve a piece of Portland’s history. Yes, she needs a lot of work, but the bones are breathtaking, and the character is unmatched. This is an incredible and unique restoration opportunity for the right buyer. With vision, skill, and heart, this home can once again be the Beaumont Beauty she was always meant to be. If you’ve ever dreamed of rescuing a historic home, or longed for a once-in-a-lifetime project that leaves a legacy — this is your moment. [Home Energy Score = 1. HES Report at https://rpt.greenbuildingregistry.com/hes/OR10242731]
Contact an agent
Home facts
- Year built:1928
- Listing ID #:609300735
- Added:1 day(s) ago
- Updated:November 26, 2025 at 09:22 PM
Rooms and interior
- Bedrooms:4
- Total bathrooms:4
- Full bathrooms:2
- Half bathrooms:2
- Living area:3,494 sq. ft.
Heating and cooling
- Heating:Forced Air
Structure and exterior
- Roof:Composition, Shingle
- Year built:1928
- Building area:3,494 sq. ft.
- Lot area:0.14 Acres
Schools
- High school:Grant
- Middle school:Beverly Cleary
- Elementary school:Beverly Cleary
Utilities
- Water:Public Water
- Sewer:Public Sewer
Finances and disclosures
- Price:$650,000
- Price per sq. ft.:$186.03
- Tax amount:$16,145 (2025)
New listings near 3880 NE Wistaria Dr
- New
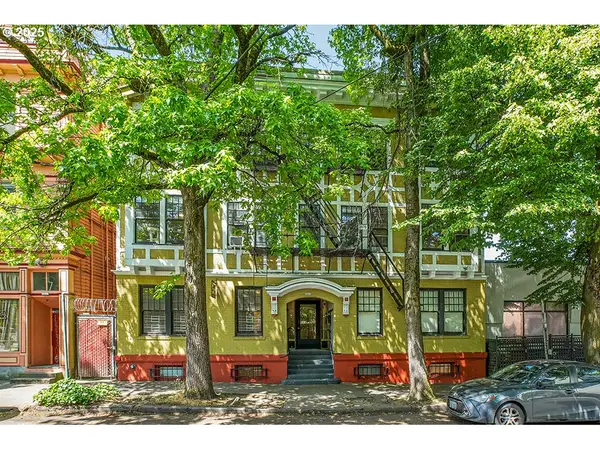 $1,700,000Active-- beds -- baths
$1,700,000Active-- beds -- baths1215 NW 21st Ave, Portland, OR 97209
MLS# 407320278Listed by: NORRIS & STEVENS INVESTMENT REAL ESTATE SERVICES - New
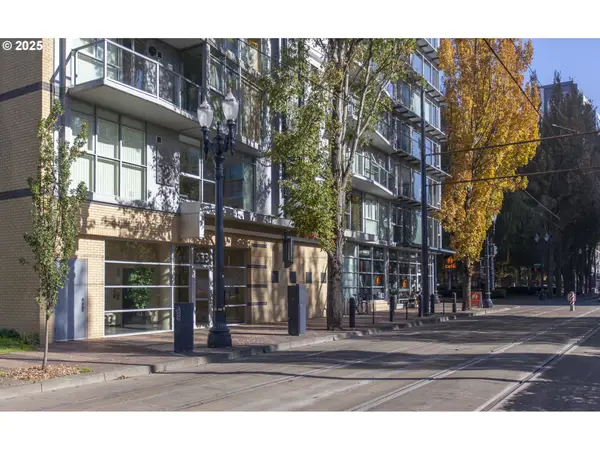 $195,000Active1 beds 1 baths541 sq. ft.
$195,000Active1 beds 1 baths541 sq. ft.533 NE Holladay St #308, Portland, OR 97232
MLS# 424961040Listed by: DWELL REALTY - New
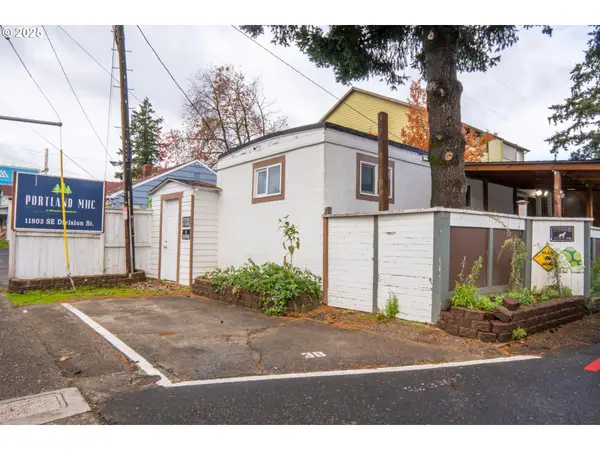 $75,000Active3 beds 2 baths800 sq. ft.
$75,000Active3 beds 2 baths800 sq. ft.11803 SE Division St #38, Portland, OR 97266
MLS# 103425858Listed by: ROCHA REALTY LLC - New
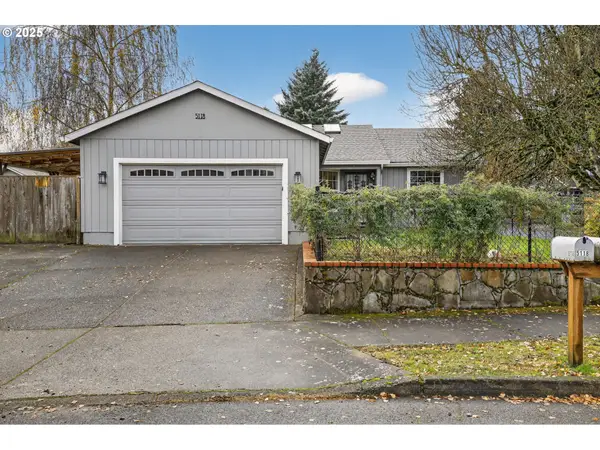 $524,000Active3 beds 2 baths1,224 sq. ft.
$524,000Active3 beds 2 baths1,224 sq. ft.5118 NE Jarrett St, Portland, OR 97218
MLS# 201211155Listed by: RE/MAX ADVANTAGE GROUP - New
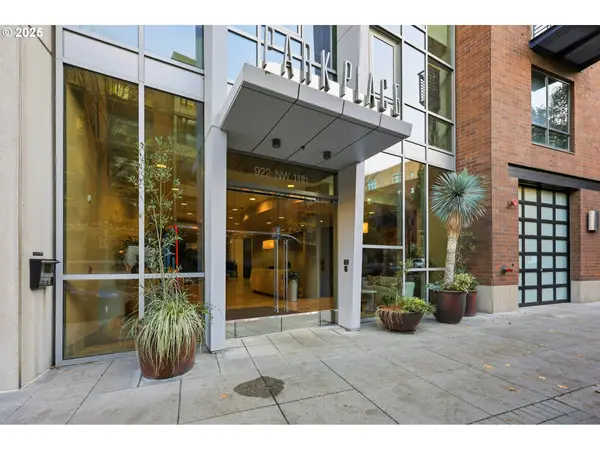 $465,000Active2 beds 2 baths1,031 sq. ft.
$465,000Active2 beds 2 baths1,031 sq. ft.922 NW 11th Ave #305, Portland, OR 97209
MLS# 627121593Listed by: ELEETE REAL ESTATE - New
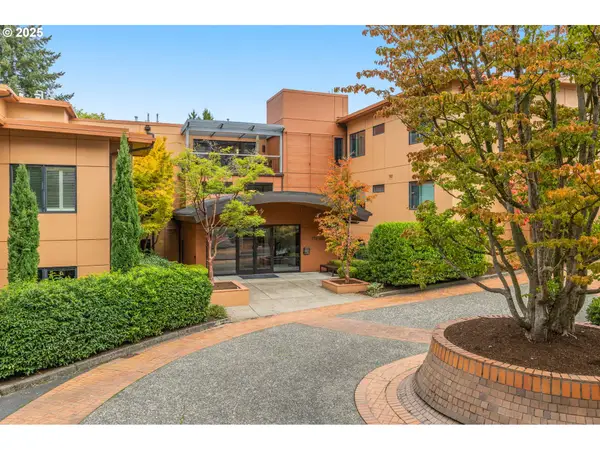 $525,000Active1 beds 2 baths1,144 sq. ft.
$525,000Active1 beds 2 baths1,144 sq. ft.780 NW Westover Sq #3, Portland, OR 97210
MLS# 301668021Listed by: LIVING ROOM REALTY - New
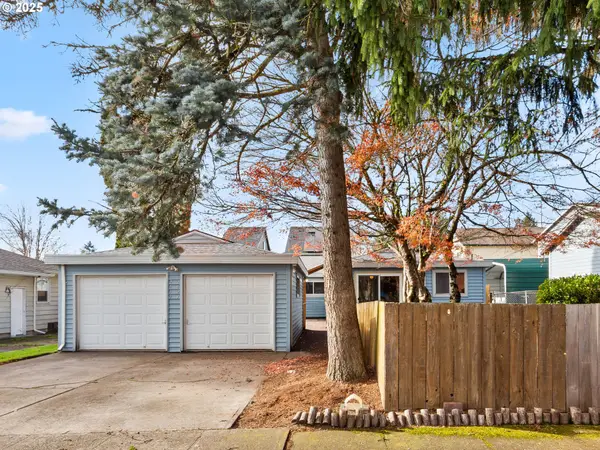 $425,000Active-- beds -- baths1,540 sq. ft.
$425,000Active-- beds -- baths1,540 sq. ft.2419 SE 79th Ave, Portland, OR 97206
MLS# 328304158Listed by: BERKSHIRE HATHAWAY HOMESERVICES NW REAL ESTATE - Open Sat, 12 to 2pmNew
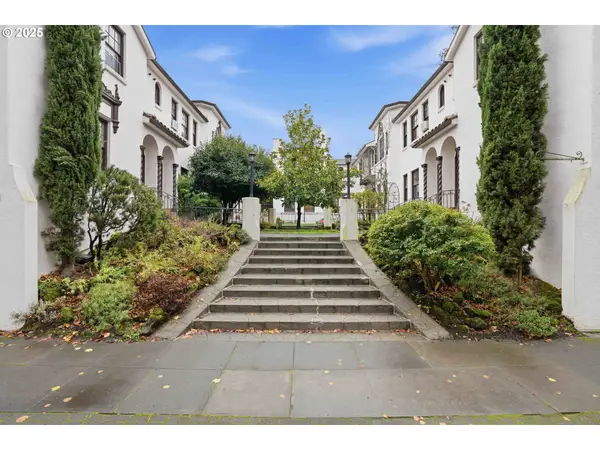 $375,000Active2 beds 1 baths895 sq. ft.
$375,000Active2 beds 1 baths895 sq. ft.2250 NE Flanders St #3, Portland, OR 97232
MLS# 577983214Listed by: PREMIERE PROPERTY GROUP, LLC - Open Sat, 1 to 3pmNew
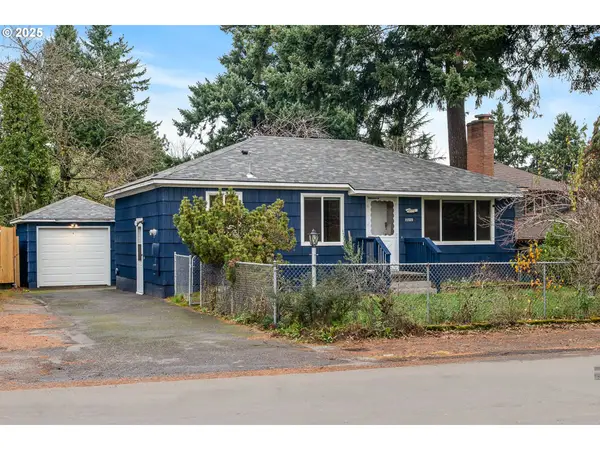 $399,900Active3 beds 2 baths1,599 sq. ft.
$399,900Active3 beds 2 baths1,599 sq. ft.11529 NE Fargo St, Portland, OR 97220
MLS# 643730004Listed by: OPT
