3925 SW Humphrey Blvd, Portland, OR 97221
Local realty services provided by:Knipe Realty ERA Powered

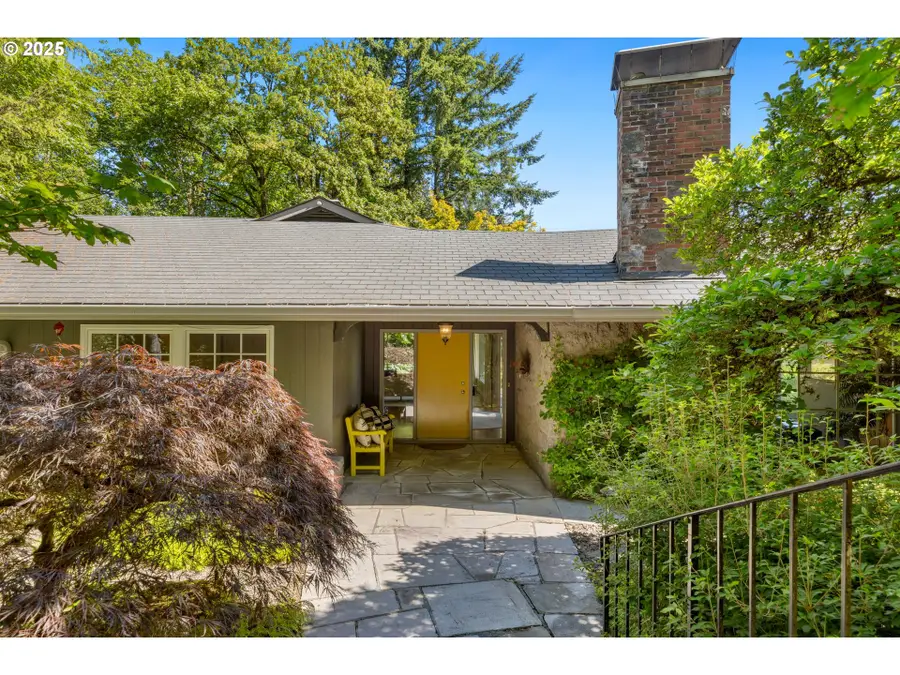
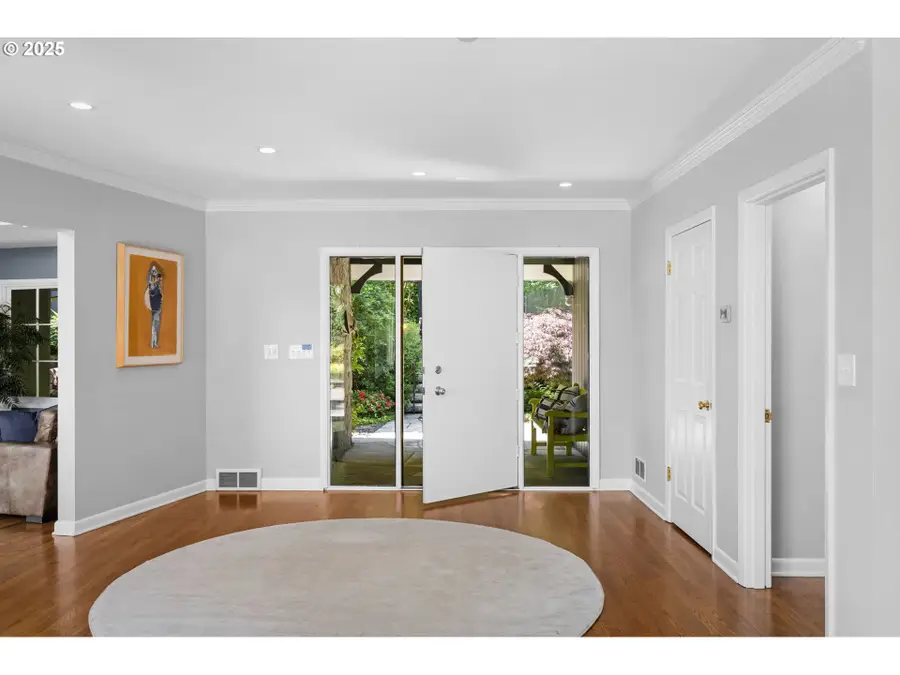
3925 SW Humphrey Blvd,Portland, OR 97221
$1,395,000
- 3 Beds
- 4 Baths
- 4,145 sq. ft.
- Single family
- Pending
Listed by:libby benz
Office:windermere realty trust
MLS#:253072250
Source:PORTLAND
Price summary
- Price:$1,395,000
- Price per sq. ft.:$336.55
About this home
Unique and private 3+ acre lot with stunning mid-century home by legendary Portland architect Roscoe Hemenway. Just moments from downtown with generously spaced rooms, picture windows offering an abundance of natural light and framing the jaw dropping views of Mt St Helens, Mt Adams and the Columbia River. Tucked into the trees between a Japanese garden inspired front courtyard and a flat, fully fenced, nearly full acre low maintenance backyard sits this 3 bedroom, 3.5 bath home. Well balanced between everyday living and entertaining with wood burning fireplaces in the living and family rooms, a wine cellar, bonus spaces, and parking aplenty (2 car garage and pull through driveway). The main level hardwood floors, double doorways and wide hallways lead you between living spaces and the more private wing of the home, with all bedrooms on the main floor. Abundant built-in storage is offered at every turn in addition to butler’s pantry, multiple linen closets and walk-in closets in bedrooms. The daylight basement offers multiple flexible spaces including wine storage, nook with gym flooring, bonus room, mechanical room with opportunity for hobby or additional storage space and a full bathroom. Modern comfort upgrades including AC and Wi-Fi enabled whole house generator. Inquire about assumable mortgage and other unique features that will make you fall in love with this hidden gem in the West Hills.
Contact an agent
Home facts
- Year built:1956
- Listing Id #:253072250
- Added:142 day(s) ago
- Updated:August 14, 2025 at 07:17 AM
Rooms and interior
- Bedrooms:3
- Total bathrooms:4
- Full bathrooms:3
- Half bathrooms:1
- Living area:4,145 sq. ft.
Heating and cooling
- Cooling:Central Air
- Heating:Forced Air
Structure and exterior
- Roof:Composition
- Year built:1956
- Building area:4,145 sq. ft.
- Lot area:3.2 Acres
Schools
- High school:Lincoln
- Middle school:West Sylvan
- Elementary school:Ainsworth
Utilities
- Water:Public Water
- Sewer:Septic Tank
Finances and disclosures
- Price:$1,395,000
- Price per sq. ft.:$336.55
- Tax amount:$27,831 (2024)
New listings near 3925 SW Humphrey Blvd
- New
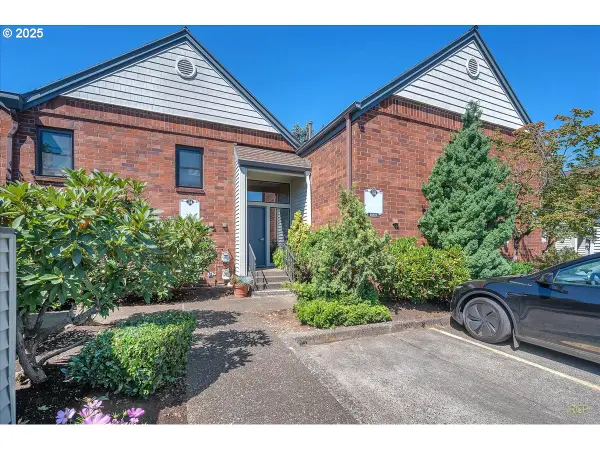 $335,000Active2 beds 2 baths1,128 sq. ft.
$335,000Active2 beds 2 baths1,128 sq. ft.14819 NE Sacramento St #106, Portland, OR 97230
MLS# 552817765Listed by: JOHN L. SCOTT PORTLAND CENTRAL  $589,000Active3 beds 2 baths1,506 sq. ft.
$589,000Active3 beds 2 baths1,506 sq. ft.2024 SW Howards Way #502, Portland, OR 97201
MLS# 781665780Listed by: JOHN L. SCOTT- New
 $255,000Active2 beds 1 baths687 sq. ft.
$255,000Active2 beds 1 baths687 sq. ft.2680 SW 87th Ave #13, Portland, OR 97225
MLS# 107266165Listed by: REDFIN - New
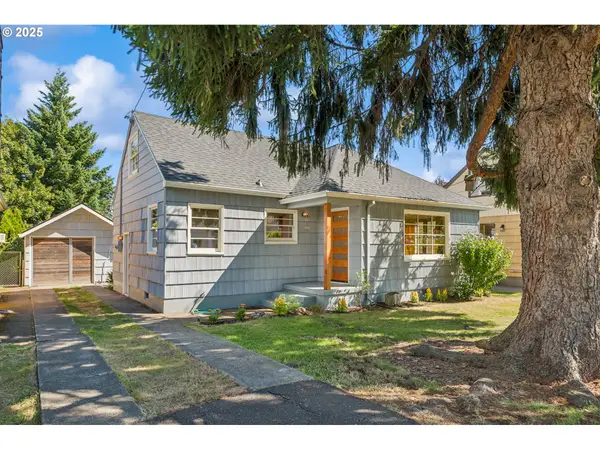 $463,500Active2 beds 1 baths1,276 sq. ft.
$463,500Active2 beds 1 baths1,276 sq. ft.4245 NE Going St, Portland, OR 97218
MLS# 117643180Listed by: CASCADE HASSON SOTHEBY'S INTERNATIONAL REALTY - New
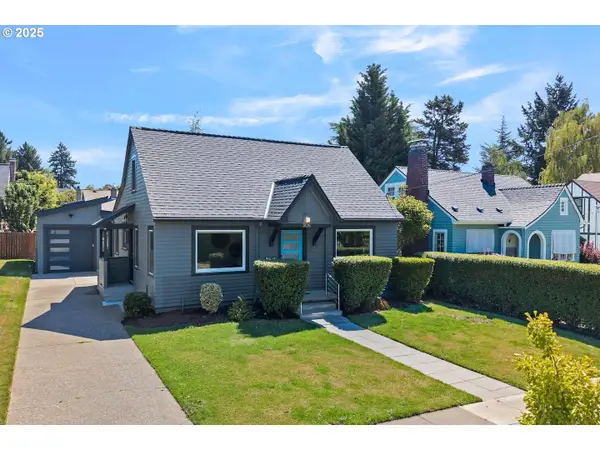 $775,000Active3 beds 2 baths1,634 sq. ft.
$775,000Active3 beds 2 baths1,634 sq. ft.3126 NE 31st Ave, Portland, OR 97212
MLS# 142046897Listed by: WINDERMERE REALTY TRUST - New
 $249,900Active2 beds 1 baths742 sq. ft.
$249,900Active2 beds 1 baths742 sq. ft.5180 NW Neakahnie Ave #22, Portland, OR 97229
MLS# 361731425Listed by: KELLER WILLIAMS REALTY PROFESSIONALS - New
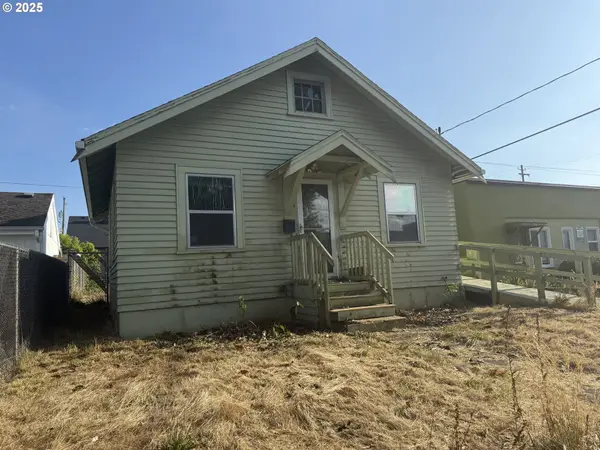 $360,000Active1 beds 1 baths576 sq. ft.
$360,000Active1 beds 1 baths576 sq. ft.714 N Killingsworth Ct, Portland, OR 97217
MLS# 406967075Listed by: OPT - New
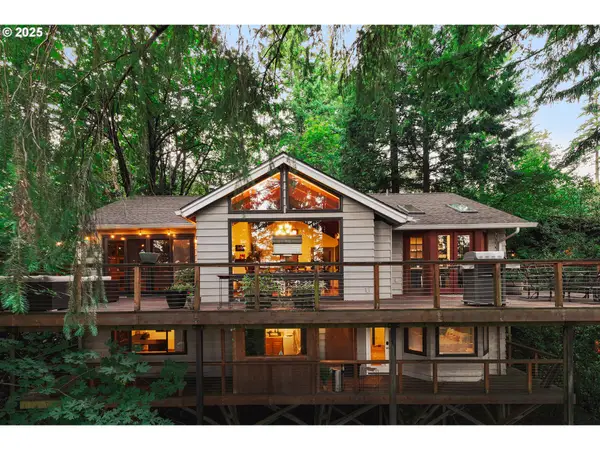 $889,000Active3 beds 3 baths2,626 sq. ft.
$889,000Active3 beds 3 baths2,626 sq. ft.4068 SW Hewett Blvd, Portland, OR 97221
MLS# 435772369Listed by: REALTY FIRST - Open Sat, 11am to 1pmNew
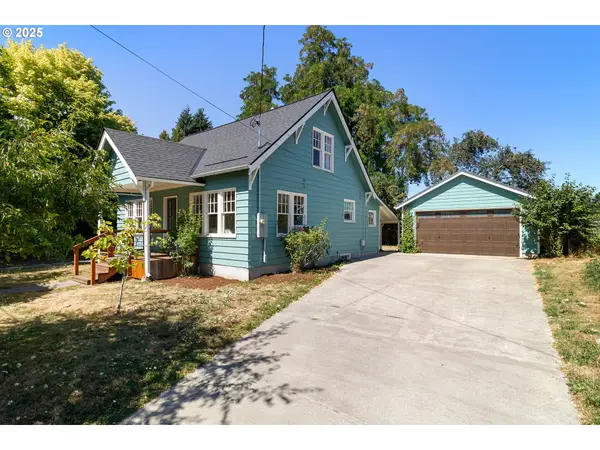 $525,000Active4 beds 2 baths1,980 sq. ft.
$525,000Active4 beds 2 baths1,980 sq. ft.8145 N Olympia St, Portland, OR 97203
MLS# 211174248Listed by: KELLER WILLIAMS SUNSET CORRIDOR - Open Sun, 11am to 1pmNew
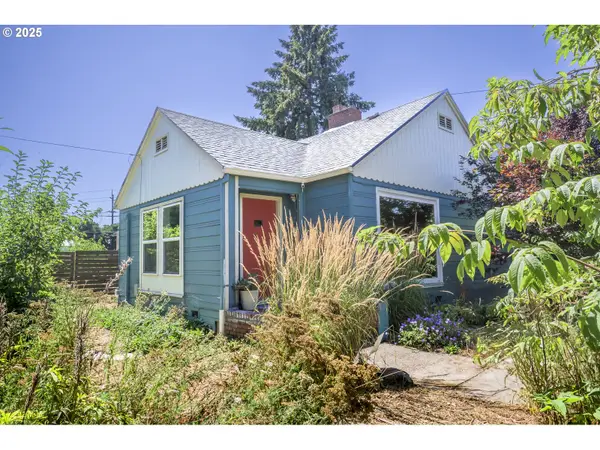 $399,000Active2 beds 1 baths1,008 sq. ft.
$399,000Active2 beds 1 baths1,008 sq. ft.6604 N Columbia Way, Portland, OR 97203
MLS# 297265430Listed by: LIVING ROOM REALTY

