4055 NW Twilight Ter, Portland, OR 97229
Local realty services provided by:Knipe Realty ERA Powered
4055 NW Twilight Ter,Portland, OR 97229
$1,199,000
- 4 Beds
- 4 Baths
- 5,413 sq. ft.
- Single family
- Active
Listed by:tom hale
Office:exp realty, llc.
MLS#:256842911
Source:PORTLAND
Price summary
- Price:$1,199,000
- Price per sq. ft.:$221.5
- Monthly HOA dues:$82.67
About this home
Forest Heights Step into timeless elegance and craftsmanship in this exquisite 5,414-square-foot residence, where every detail tells a story of grace and refinement. The grand staircase welcomes you with a sweep of hardwood floors adorned with intricate inlays, leading into a world of warmth, light, and luxury.Crown molding frames high ceilings and generous rooms, while a private office offers sanctuary for thought and creation. The gourmet kitchen is a culinary dream, featuring a six-burner Wolf range, KitchenAid appliances, and artful finishes that elevate both function and beauty.Retreat to the primary suite—a haven of peace—with dual his-and-hers closets and a romantic clawfoot tub that invites quiet reflection at day’s end. Built-ins throughout whisper sophistication and purpose.On the lower level, discover a private world designed for leisure: a gym, entertainment room, and space poised for a wine cellar or tasting retreat. Step outside to two expansive decks, where sweeping views embrace you as you unwind in the hot tub or let your four-legged friend roam the dedicated dog run.This is more than a home—it is a composition of craftsmanship, comfort, and quiet grandeur.
Contact an agent
Home facts
- Year built:2004
- Listing ID #:256842911
- Added:1 day(s) ago
- Updated:October 11, 2025 at 10:21 PM
Rooms and interior
- Bedrooms:4
- Total bathrooms:4
- Full bathrooms:3
- Half bathrooms:1
- Living area:5,413 sq. ft.
Heating and cooling
- Cooling:Central Air
- Heating:Forced Air
Structure and exterior
- Roof:Tile
- Year built:2004
- Building area:5,413 sq. ft.
- Lot area:0.26 Acres
Schools
- High school:Lincoln
- Middle school:West Sylvan
- Elementary school:Forest Park
Utilities
- Water:Public Water
- Sewer:Public Sewer
Finances and disclosures
- Price:$1,199,000
- Price per sq. ft.:$221.5
- Tax amount:$27,809 (2024)
New listings near 4055 NW Twilight Ter
- New
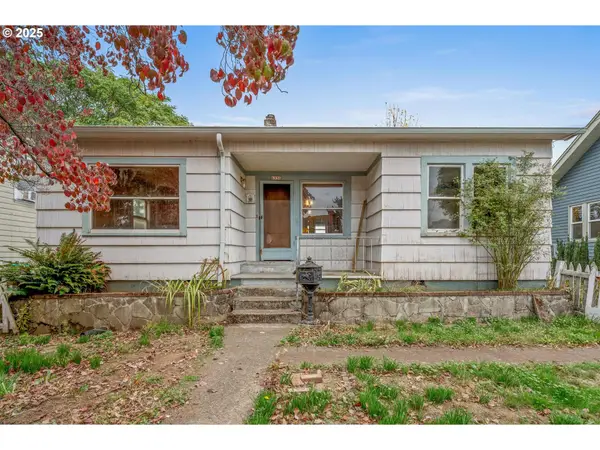 $325,000Active3 beds 1 baths1,866 sq. ft.
$325,000Active3 beds 1 baths1,866 sq. ft.6356 N Denver Ave, Portland, OR 97217
MLS# 373658472Listed by: WINDERMERE REALTY TRUST - Open Sun, 1 to 3pmNew
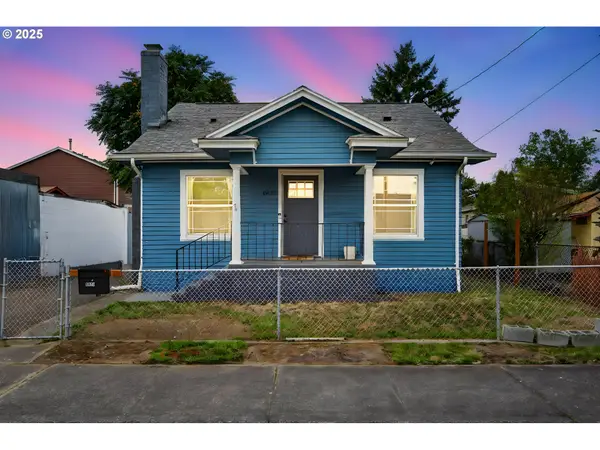 $410,000Active3 beds 2 baths2,070 sq. ft.
$410,000Active3 beds 2 baths2,070 sq. ft.6415 SE 93rd Ave, Portland, OR 97266
MLS# 394798038Listed by: THE AGENCY PORTLAND - Open Sun, 2 to 4pmNew
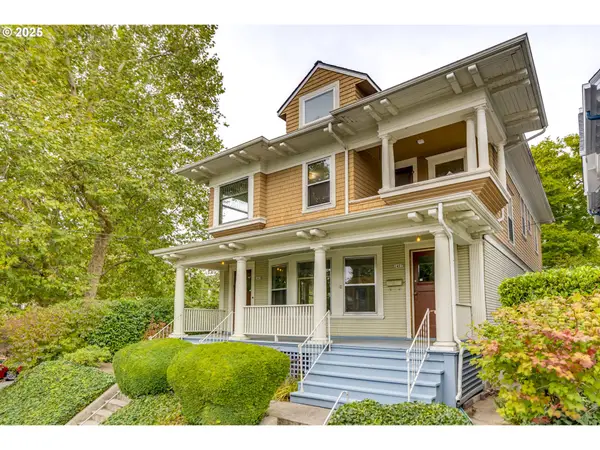 $795,000Active4 beds 2 baths4,507 sq. ft.
$795,000Active4 beds 2 baths4,507 sq. ft.1403 SE Salmon St, Portland, OR 97214
MLS# 645757883Listed by: LAURIE SONNENFELD REALTY - New
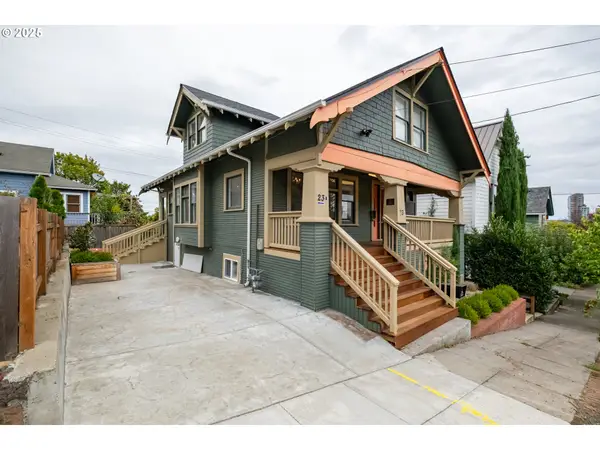 $830,000Active4 beds 3 baths2,413 sq. ft.
$830,000Active4 beds 3 baths2,413 sq. ft.23 SW Pennoyer St, Portland, OR 97239
MLS# 151957898Listed by: PREMIERE PROPERTY GROUP LLC - New
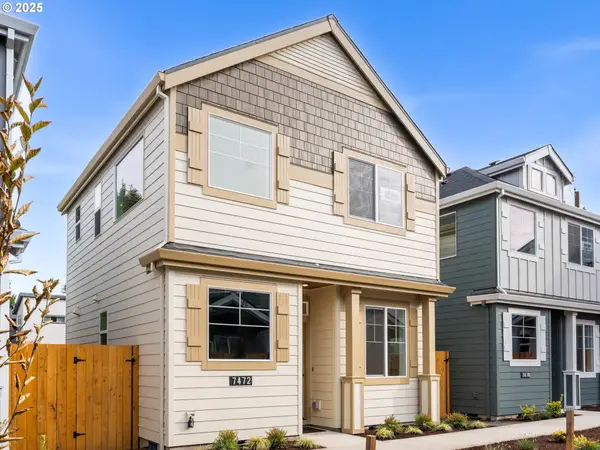 $399,900Active2 beds 3 baths913 sq. ft.
$399,900Active2 beds 3 baths913 sq. ft.7472 N Polk Ave, Portland, OR 97203
MLS# 429727968Listed by: KELLER WILLIAMS REALTY PORTLAND PREMIERE - New
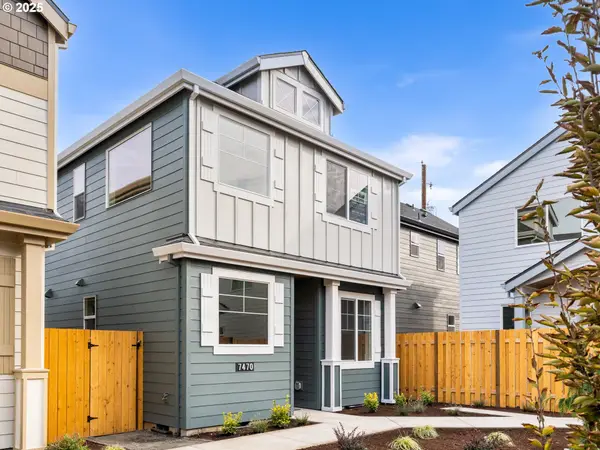 $399,900Active2 beds 3 baths913 sq. ft.
$399,900Active2 beds 3 baths913 sq. ft.7470 N Polk Ave, Portland, OR 97203
MLS# 650181511Listed by: KELLER WILLIAMS REALTY PORTLAND PREMIERE - New
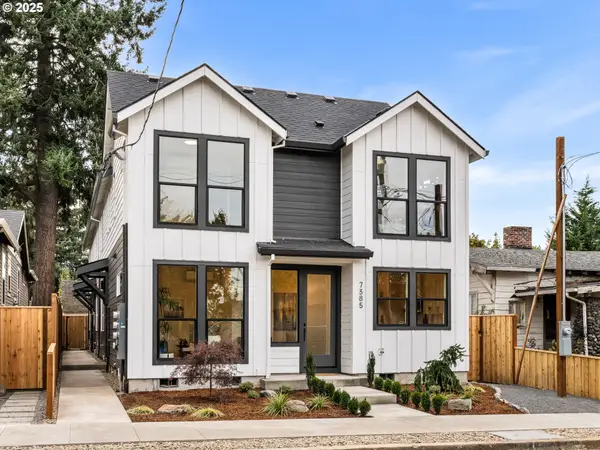 $349,900Active2 beds 3 baths1,022 sq. ft.
$349,900Active2 beds 3 baths1,022 sq. ft.7385 N Mobile Ave, Portland, OR 97217
MLS# 112325801Listed by: KELLER WILLIAMS REALTY PORTLAND PREMIERE - New
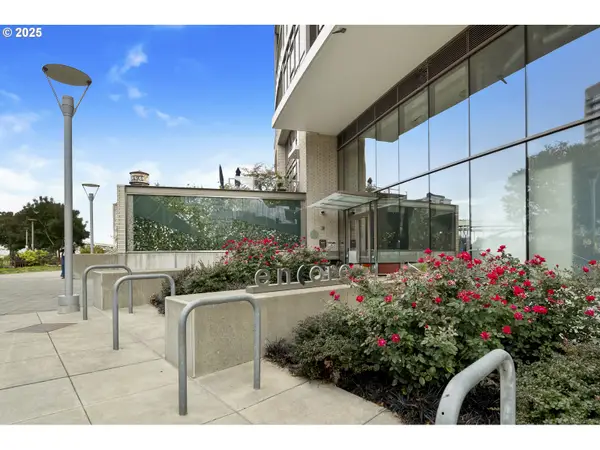 $399,000Active1 beds 1 baths978 sq. ft.
$399,000Active1 beds 1 baths978 sq. ft.949 NW Overton St #605, Portland, OR 97209
MLS# 646320851Listed by: URBAN NEST REALTY - Open Sat, 1 to 3pmNew
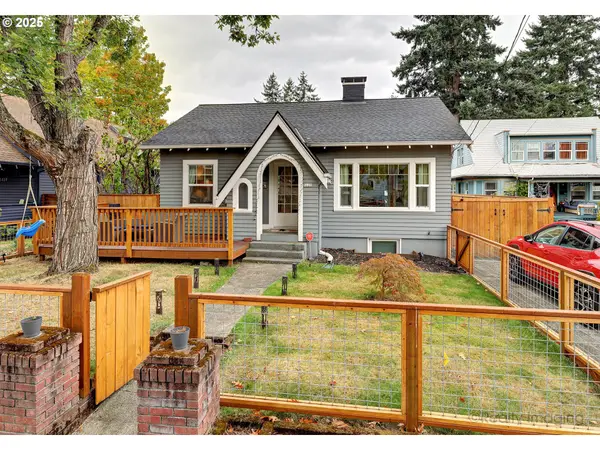 $574,900Active3 beds 2 baths1,710 sq. ft.
$574,900Active3 beds 2 baths1,710 sq. ft.5129 SE 60th Ave, Portland, OR 97206
MLS# 203079038Listed by: RE/MAX EQUITY GROUP - Open Sat, 11am to 1pmNew
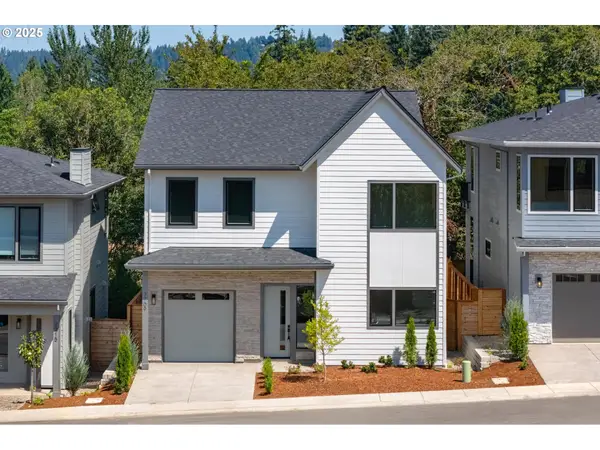 $859,000Active3 beds 4 baths2,420 sq. ft.
$859,000Active3 beds 4 baths2,420 sq. ft.7737 SW 42nd Ave #17, Portland, OR 97219
MLS# 270092511Listed by: COLDWELL BANKER BAIN
