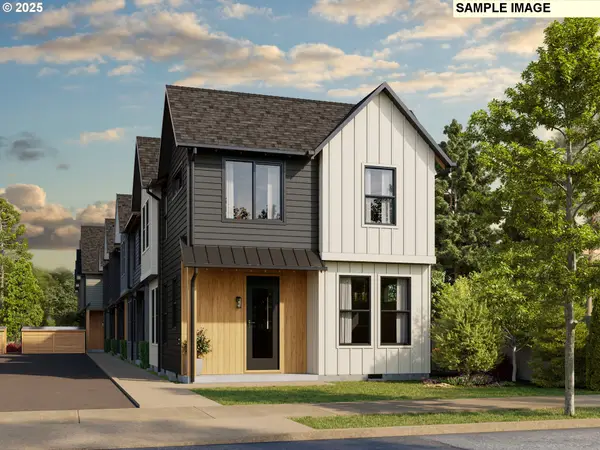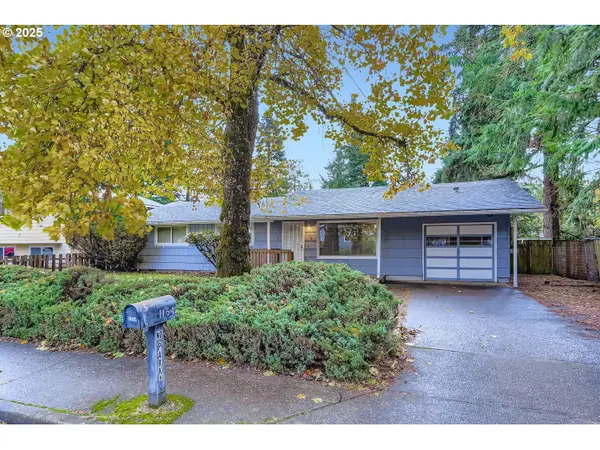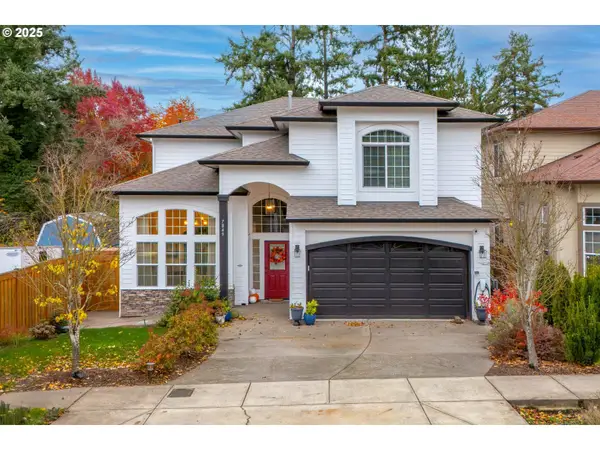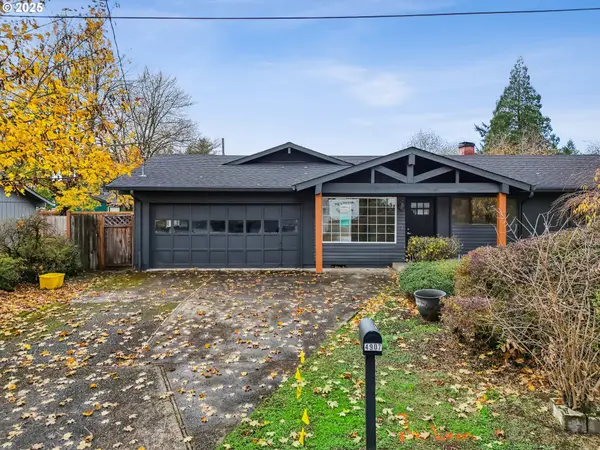4123 SE 136th Ave, Portland, OR 97236
Local realty services provided by:ERA Freeman & Associates, Realtors
4123 SE 136th Ave,Portland, OR 97236
$599,900
- 5 Beds
- 3 Baths
- 2,367 sq. ft.
- Single family
- Pending
Listed by: tyson bolster
Office: georgetown realty inc.
MLS#:519301063
Source:PORTLAND
Price summary
- Price:$599,900
- Price per sq. ft.:$253.44
About this home
Come see this SE stunner! A no stone unturned remodel, with professional craftsmanship, high end materials, fixtures, finish work, and design from top to bottom. Extremely versatile floorplan, with options for private work space, dual living, yet still flows as a traditional home. Custom European style cabinetry in a gorgeous great room kitchen, with quartz counters, butcher block island, and new S/S appliances, open to living, dining and large private deck. The lower level kitchenette has the home a range away from being a functional duplex, including independent laundry. New: windows, electrical panel, furnace, high end plank flooring, deck, fence, Primary bedroom up and en-suite with mud set full tile shower. In all, 3 jaw dropping fully remodeled bathrooms, 5 bedrooms + office, 2 living spaces each with its own fireplace. Huge lot, ready for ADU, Shop, Garden, and your own unique ideas. Sits back off the street, with loads of side/backyard. A home you really should see in person to appreciate. This one is unique, in every good sense of the word.
Contact an agent
Home facts
- Year built:1977
- Listing ID #:519301063
- Added:132 day(s) ago
- Updated:November 13, 2025 at 08:45 AM
Rooms and interior
- Bedrooms:5
- Total bathrooms:3
- Full bathrooms:3
- Living area:2,367 sq. ft.
Heating and cooling
- Heating:Forced Air, Forced Air 90+
Structure and exterior
- Roof:Composition
- Year built:1977
- Building area:2,367 sq. ft.
- Lot area:0.25 Acres
Schools
- High school:David Douglas
- Middle school:Alice Ott
- Elementary school:Gilbert Hts
Utilities
- Water:Public Water
- Sewer:Public Sewer
Finances and disclosures
- Price:$599,900
- Price per sq. ft.:$253.44
- Tax amount:$5,359 (2024)
New listings near 4123 SE 136th Ave
- Open Sat, 12 to 2pmNew
 Listed by ERA$535,000Active3 beds 2 baths2,160 sq. ft.
Listed by ERA$535,000Active3 beds 2 baths2,160 sq. ft.9740 N Van Houten Ave, Portland, OR 97203
MLS# 607842909Listed by: KNIPE REALTY ERA POWERED - New
 $389,000Active2 beds 3 baths872 sq. ft.
$389,000Active2 beds 3 baths872 sq. ft.6037 SE Tenino St #B, Portland, OR 97206
MLS# 175079201Listed by: ALL PROFESSIONALS REAL ESTATE - New
 $449,000Active3 beds 3 baths1,397 sq. ft.
$449,000Active3 beds 3 baths1,397 sq. ft.6025 SE Tenino St #C, Portland, OR 97206
MLS# 374525342Listed by: ALL PROFESSIONALS REAL ESTATE - Open Thu, 4 to 6pmNew
 $719,900Active3 beds 1 baths2,824 sq. ft.
$719,900Active3 beds 1 baths2,824 sq. ft.3967 SE Taylor St, Portland, OR 97214
MLS# 198184016Listed by: THINK REAL ESTATE - New
 $465,000Active3 beds 3 baths2,191 sq. ft.
$465,000Active3 beds 3 baths2,191 sq. ft.3338 SE 156th Ave, Portland, OR 97236
MLS# 792320593Listed by: MATIN REAL ESTATE - New
 $429,000Active3 beds 3 baths1,165 sq. ft.
$429,000Active3 beds 3 baths1,165 sq. ft.6015 SE Tenino St #A, Portland, OR 97206
MLS# 796905069Listed by: ALL PROFESSIONALS REAL ESTATE - New
 $379,900Active3 beds 2 baths1,008 sq. ft.
$379,900Active3 beds 2 baths1,008 sq. ft.1154 SE 139th Ave, Portland, OR 97233
MLS# 545581733Listed by: MORE REALTY - New
 $325,000Active4 beds 3 baths1,952 sq. ft.
$325,000Active4 beds 3 baths1,952 sq. ft.12230 NW Harborton Dr, Portland, OR 97231
MLS# 222292119Listed by: FARRELL REALTY & PROPERTY MANAGEMENT, INC - Open Sun, 12 to 3pmNew
 $1,149,500Active4 beds 4 baths3,105 sq. ft.
$1,149,500Active4 beds 4 baths3,105 sq. ft.7849 SW Birch St, Portland, OR 97223
MLS# 454316592Listed by: COLDWELL BANKER BAIN - New
 $525,000Active4 beds 3 baths1,712 sq. ft.
$525,000Active4 beds 3 baths1,712 sq. ft.4907 SE 113th Ave, Portland, OR 97266
MLS# 676963638Listed by: WORKS REAL ESTATE
