420 NW 11th Ave #1206, Portland, OR 97209
Local realty services provided by:Knipe Realty ERA Powered
420 NW 11th Ave #1206,Portland, OR 97209
$2,150,000
- 2 Beds
- 3 Baths
- 3,286 sq. ft.
- Condominium
- Pending
Listed by: susan suzuki, sasha welford
Office: windermere realty trust
MLS#:531728626
Source:PORTLAND
Price summary
- Price:$2,150,000
- Price per sq. ft.:$654.29
- Monthly HOA dues:$2,431
About this home
One of THE BEST penthouses in Portland. This southeast corner sits on the top floor & offers mountain views from an almost 1,000SF wrap-around terrace that is accessible from the majority of the interior. If outdoor space is the dream, this is the one! The Art Deco architecture of The Gregory gives privacy to this special corner. Very high ceilings & newly refinished maple floors run throughout the penthouse. The enormous great room has space for a large dining area & multiple sitting areas that are thoughtfully divided by a custom storage & entertainment credenza. Watch TV by the gas fireplace. An oversized island with an eating bar separates the gourmet kitchen. Two very large bedroom suites sit at opposite ends of the penthouse. The primary suite has its own dressing room, walk-in closet, marble bath, & separate library & TV area that connects to a large private terrace. The custom office features a leather wall, built-ins, & skylights. The guest suite has built-in storage & outdoor access. The laundry room offers even more storage, a sink & secondary access to the common hall. Two individual parking spaces & a separate storage room that is too big to believe make this an easy lifestyle. The building has a large common terrace on the 5th floor with tables, lounge seating, & BBQs. There is easy access right outside the building to markets, restaurants/cafes, galleries, cultural events & the streetcar on both sides of the building. Long-time building manager, loved by the community, is onsite Monday-Friday. New roof on the building in 2022.
Contact an agent
Home facts
- Year built:2001
- Listing ID #:531728626
- Added:643 day(s) ago
- Updated:December 17, 2025 at 03:21 AM
Rooms and interior
- Bedrooms:2
- Total bathrooms:3
- Full bathrooms:2
- Half bathrooms:1
- Living area:3,286 sq. ft.
Heating and cooling
- Cooling:Central Air
- Heating:Forced Air
Structure and exterior
- Roof:Built Up, Flat
- Year built:2001
- Building area:3,286 sq. ft.
Schools
- High school:Lincoln
- Middle school:West Sylvan
- Elementary school:Chapman
Utilities
- Water:Public Water
- Sewer:Public Sewer
Finances and disclosures
- Price:$2,150,000
- Price per sq. ft.:$654.29
- Tax amount:$36,029 (2025)
New listings near 420 NW 11th Ave #1206
- Open Sun, 12 to 3pmNew
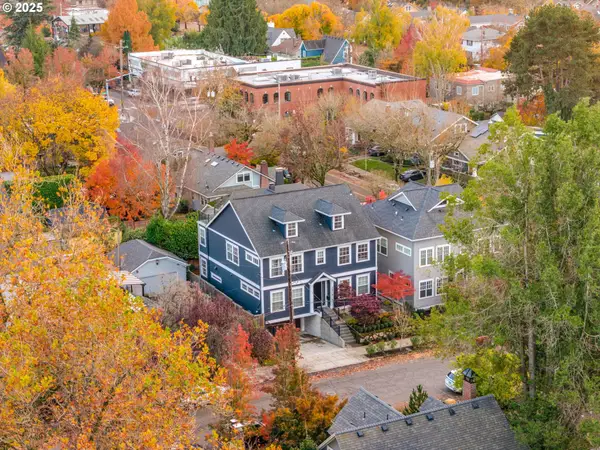 $1,725,000Active4 beds 4 baths4,765 sq. ft.
$1,725,000Active4 beds 4 baths4,765 sq. ft.2416 NE Regents Dr, Portland, OR 97212
MLS# 217793914Listed by: CASCADE HASSON SOTHEBY'S INTERNATIONAL REALTY - New
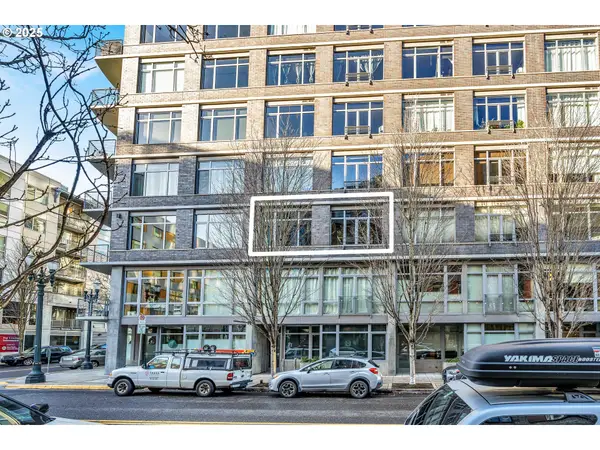 $250,000Active1 beds 1 baths818 sq. ft.
$250,000Active1 beds 1 baths818 sq. ft.1255 NW 9th Ave #217, Portland, OR 97209
MLS# 473138357Listed by: MATIN REAL ESTATE - Open Sat, 1 to 3pmNew
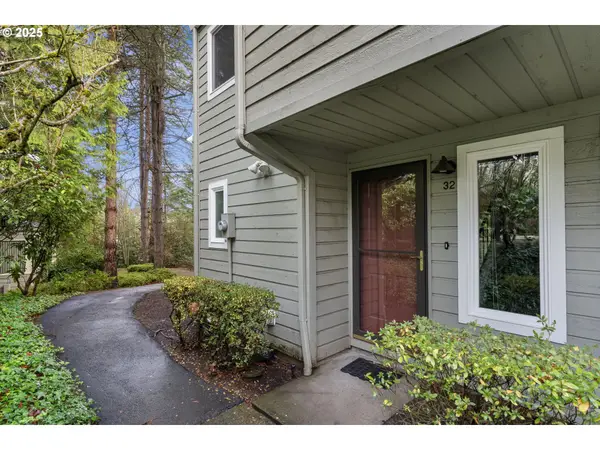 $335,000Active2 beds 2 baths1,180 sq. ft.
$335,000Active2 beds 2 baths1,180 sq. ft.4880 SW Scholls Ferry Rd #32, Portland, OR 97225
MLS# 212210843Listed by: KELLER WILLIAMS SUNSET CORRIDOR - New
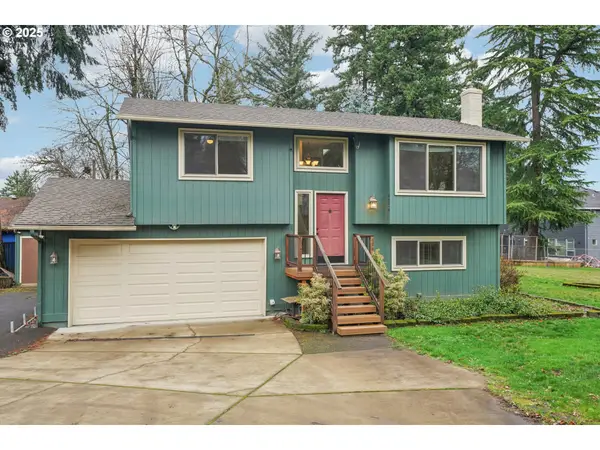 $490,000Active3 beds 2 baths1,544 sq. ft.
$490,000Active3 beds 2 baths1,544 sq. ft.1334 NE 155th Ave, Portland, OR 97230
MLS# 283488475Listed by: REDFIN - New
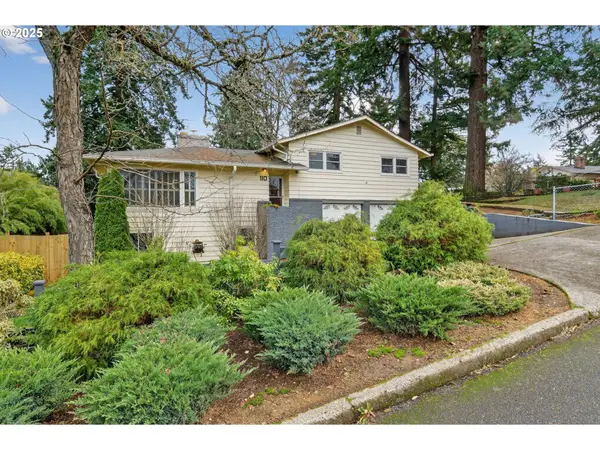 $574,900Active3 beds 2 baths1,872 sq. ft.
$574,900Active3 beds 2 baths1,872 sq. ft.110 NE 130th Pl, Portland, OR 97230
MLS# 767793088Listed by: RE/MAX EQUITY GROUP - New
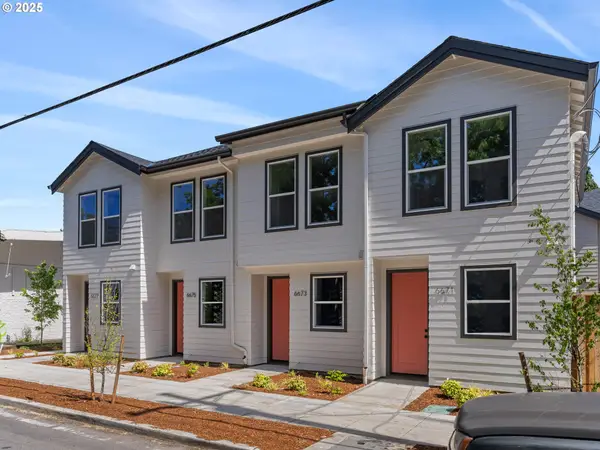 $299,900Active2 beds 3 baths910 sq. ft.
$299,900Active2 beds 3 baths910 sq. ft.6673 N Fessenden St #3, Portland, OR 97203
MLS# 166955759Listed by: KELLER WILLIAMS REALTY PORTLAND PREMIERE - Open Sat, 11am to 1pmNew
 $699,900Active-- beds -- baths
$699,900Active-- beds -- baths9311/9315 SE Grant St, Portland, OR 97216
MLS# 258287803Listed by: RE/MAX EQUITY GROUP - Open Sat, 1 to 3pmNew
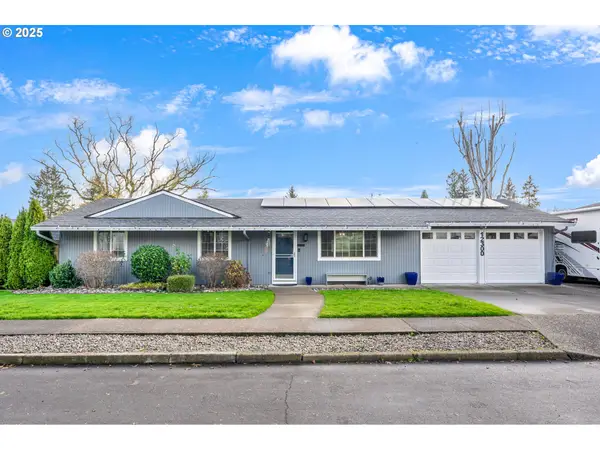 $645,000Active5 beds 2 baths1,824 sq. ft.
$645,000Active5 beds 2 baths1,824 sq. ft.12300 SW 127th Ave, Portland, OR 97223
MLS# 293082658Listed by: KELLER WILLIAMS SUNSET CORRIDOR - New
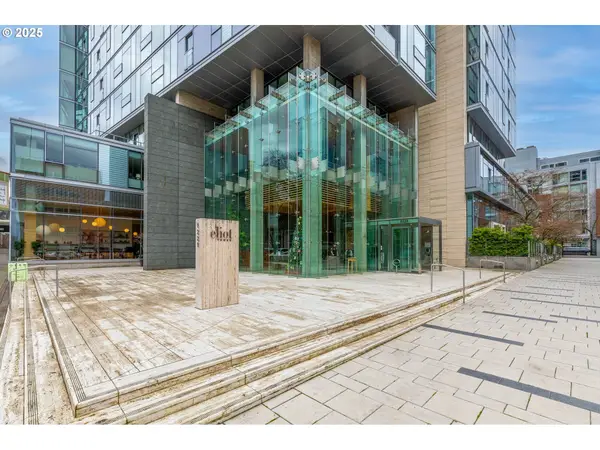 $335,000Active1 beds 1 baths865 sq. ft.
$335,000Active1 beds 1 baths865 sq. ft.1221 SW 10th Ave #809, Portland, OR 97205
MLS# 449097922Listed by: KELLER WILLIAMS PDX CENTRAL - New
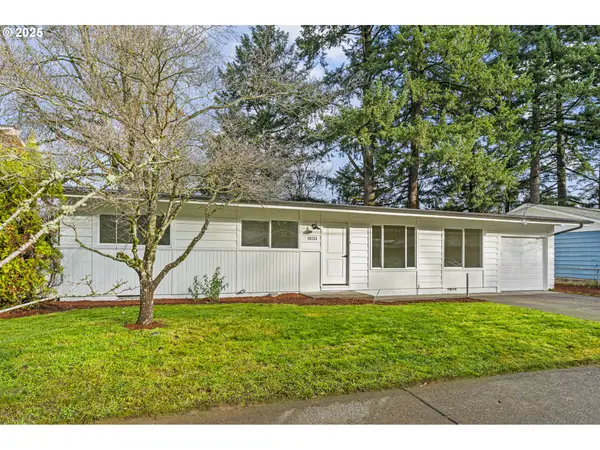 $425,000Active3 beds 1 baths984 sq. ft.
$425,000Active3 beds 1 baths984 sq. ft.15133 SE Woodward St, Portland, OR 97236
MLS# 558297412Listed by: HOMESTAR BROKERS
