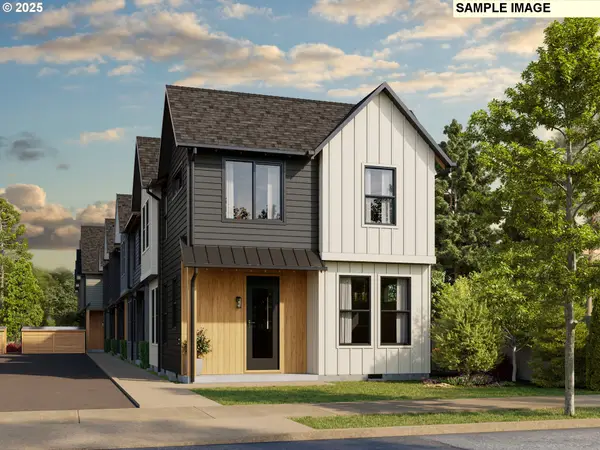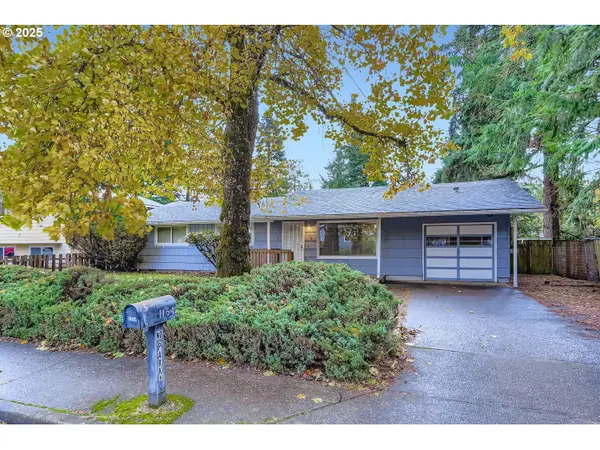436 SE 44th Ave, Portland, OR 97215
Local realty services provided by:ERA Freeman & Associates, Realtors
Listed by: marika feibel
Office: inhabit real estate
MLS#:308850353
Source:PORTLAND
Price summary
- Price:$995,000
- Price per sq. ft.:$265.33
About this home
NOW ONLY $995k - Desirable Laurelhurst Neighborhood, this classic home blends timeless character with everyday comfort, and a space for an Airbnb or relatives!! Sunlight fills the dining room, where original built-ins and hardwood floors set an inviting tone. Step through French doors to the deck and enjoy evenings that feel like they were made for lingering outdoors.Upstairs, the primary suite offers calm and privacy, while the third bedroom makes an inspiring home office or creative studio. Downstairs, the basement provides space to tinker, store, or expand. The gardens outside are a true extension of the home layered, and dotted with patios perfect for relaxing or entertaining. Adding to the appeal is a private one-bedroom ADU, complete with a full kitchen, living area, and 1.5 baths. Use it as guest quarters, a rental, or your own quiet hideaway—the flexibility is all yours. Moments from Laurelhurst Park, Portland Nursery, and Belmont’s favorite spots. PRICE IMPROVEMENT TO ALIGN WITH CURRENT MARKET [Home Energy Score = 1. HES Report at https://rpt.greenbuildingregistry.com/hes/OR10239208]
Contact an agent
Home facts
- Year built:1926
- Listing ID #:308850353
- Added:147 day(s) ago
- Updated:November 14, 2025 at 12:27 PM
Rooms and interior
- Bedrooms:5
- Total bathrooms:4
- Full bathrooms:3
- Half bathrooms:1
- Living area:3,750 sq. ft.
Heating and cooling
- Heating:Forced Air
Structure and exterior
- Roof:Composition
- Year built:1926
- Building area:3,750 sq. ft.
- Lot area:0.14 Acres
Schools
- High school:Franklin
- Middle school:Mt Tabor
- Elementary school:Glencoe
Utilities
- Water:Public Water
- Sewer:Public Sewer
Finances and disclosures
- Price:$995,000
- Price per sq. ft.:$265.33
- Tax amount:$11,983 (2024)
New listings near 436 SE 44th Ave
- Open Sat, 2 to 4pmNew
 $624,900Active5 beds 3 baths2,374 sq. ft.
$624,900Active5 beds 3 baths2,374 sq. ft.16225 SW Palermo Ln, Portland, OR 97223
MLS# 398111031Listed by: COLDWELL BANKER BAIN - Open Sat, 1 to 3pmNew
 $750,000Active4 beds 3 baths2,696 sq. ft.
$750,000Active4 beds 3 baths2,696 sq. ft.7243 SE Clay St, Portland, OR 97215
MLS# 731378725Listed by: CASCADE HASSON SOTHEBY'S INTERNATIONAL REALTY - Open Sat, 12 to 2pmNew
 Listed by ERA$535,000Active3 beds 2 baths2,160 sq. ft.
Listed by ERA$535,000Active3 beds 2 baths2,160 sq. ft.9740 N Van Houten Ave, Portland, OR 97203
MLS# 607842909Listed by: KNIPE REALTY ERA POWERED - New
 $389,000Active2 beds 3 baths872 sq. ft.
$389,000Active2 beds 3 baths872 sq. ft.6037 SE Tenino St #B, Portland, OR 97206
MLS# 175079201Listed by: ALL PROFESSIONALS REAL ESTATE - New
 $449,000Active3 beds 3 baths1,397 sq. ft.
$449,000Active3 beds 3 baths1,397 sq. ft.6025 SE Tenino St #C, Portland, OR 97206
MLS# 374525342Listed by: ALL PROFESSIONALS REAL ESTATE - Open Sat, 1 to 3pmNew
 $719,900Active3 beds 1 baths2,824 sq. ft.
$719,900Active3 beds 1 baths2,824 sq. ft.3967 SE Taylor St, Portland, OR 97214
MLS# 198184016Listed by: THINK REAL ESTATE - New
 $465,000Active3 beds 3 baths2,191 sq. ft.
$465,000Active3 beds 3 baths2,191 sq. ft.3338 SE 156th Ave, Portland, OR 97236
MLS# 792320593Listed by: MATIN REAL ESTATE - New
 $429,000Active3 beds 3 baths1,165 sq. ft.
$429,000Active3 beds 3 baths1,165 sq. ft.6015 SE Tenino St #A, Portland, OR 97206
MLS# 796905069Listed by: ALL PROFESSIONALS REAL ESTATE - New
 $379,900Active3 beds 2 baths1,008 sq. ft.
$379,900Active3 beds 2 baths1,008 sq. ft.1154 SE 139th Ave, Portland, OR 97233
MLS# 545581733Listed by: MORE REALTY - New
 $325,000Active4 beds 3 baths1,952 sq. ft.
$325,000Active4 beds 3 baths1,952 sq. ft.12230 NW Harborton Dr, Portland, OR 97231
MLS# 222292119Listed by: FARRELL REALTY & PROPERTY MANAGEMENT, INC
