4401 SW Greenleaf Dr, Portland, OR 97221
Local realty services provided by:Knipe Realty ERA Powered
4401 SW Greenleaf Dr,Portland, OR 97221
$7,295,000
- 5 Beds
- 6 Baths
- 7,480 sq. ft.
- Single family
- Active
Listed by: annika laing
Office: harnish company realtors
MLS#:23606048
Source:PORTLAND
Price summary
- Price:$7,295,000
- Price per sq. ft.:$975.27
About this home
Indulge in unparalleled luxury with this meticulously crafted 5-bedroom, 5.5-bath estate in exclusive Green Hills neighborhood. Completed by Green Gables, this sun-drenched home, set on over an acre of private grounds, offers a blend of privacy and exclusivity. Interior designer Lisa Staton and Emerick Architects collaborated on the breathtaking design, infusing modern elegance with timeless sophistication. This sprawling 7400+ sqft home showcases a desired floor plan with a secluded primary suite with tranquil spa-like bath, two laundry rooms, library, wine cellar, and home gym. Beamed ceilings and giant picture windows frame the stunning, lush grounds, flooding the living spaces with natural light. A generously sized gourmet kitchen with top-tier appliances, walk-in butler's pantry, wet bar, and large island, all contribute to this architectural masterpiece. Every detail is a testament to impeccable craftsmanship, encapsulating modern farmhouse elegance. Whether you're relaxing in the comfort of the interior living spaces or enjoying the outdoors in the mature landscaped gardens and outdoor entertaining areas, this home offers a serene and luxurious retreat.
Contact an agent
Home facts
- Year built:1941
- Listing ID #:23606048
- Added:980 day(s) ago
- Updated:November 16, 2023 at 04:33 PM
Rooms and interior
- Bedrooms:5
- Total bathrooms:6
- Full bathrooms:5
- Living area:7,480 sq. ft.
Heating and cooling
- Cooling:Central Air
- Heating:Forced Air
Structure and exterior
- Roof:Metal
- Year built:1941
- Building area:7,480 sq. ft.
- Lot area:1.07 Acres
Schools
- High school:Lincoln
- Middle school:West Sylvan
- Elementary school:Ainsworth
Utilities
- Water:Public Water
- Sewer:Public Sewer
Finances and disclosures
- Price:$7,295,000
- Price per sq. ft.:$975.27
New listings near 4401 SW Greenleaf Dr
- Open Sat, 11am to 1pmNew
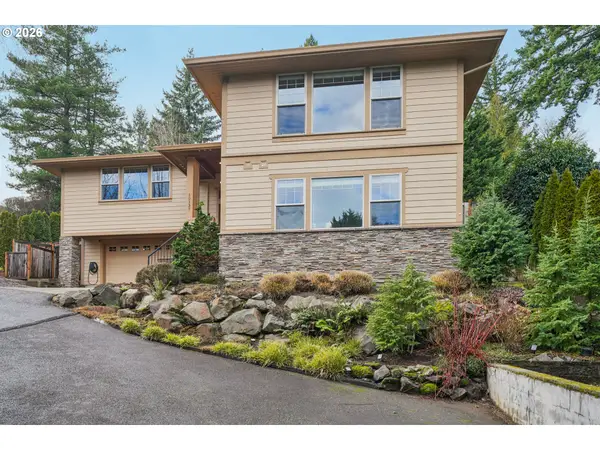 $870,000Active3 beds 4 baths3,304 sq. ft.
$870,000Active3 beds 4 baths3,304 sq. ft.10137 SW Lancaster Rd, Portland, OR 97219
MLS# 158138868Listed by: REDFIN - New
 $450,000Active2 beds 2 baths2,446 sq. ft.
$450,000Active2 beds 2 baths2,446 sq. ft.2018 SE 6th Ave, Portland, OR 97214
MLS# 353657845Listed by: REALTY ONE GROUP PRESTIGE - Open Sun, 1 to 3pmNew
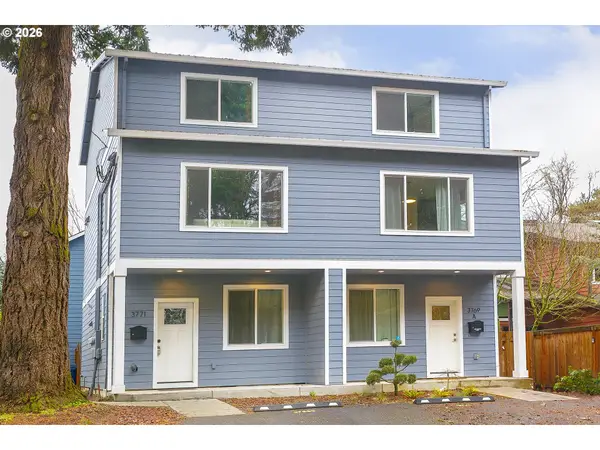 $525,000Active3 beds 3 baths1,598 sq. ft.
$525,000Active3 beds 3 baths1,598 sq. ft.3771 SE 43rd Ave #2, Portland, OR 97206
MLS# 311995324Listed by: NEIGHBORS REALTY - New
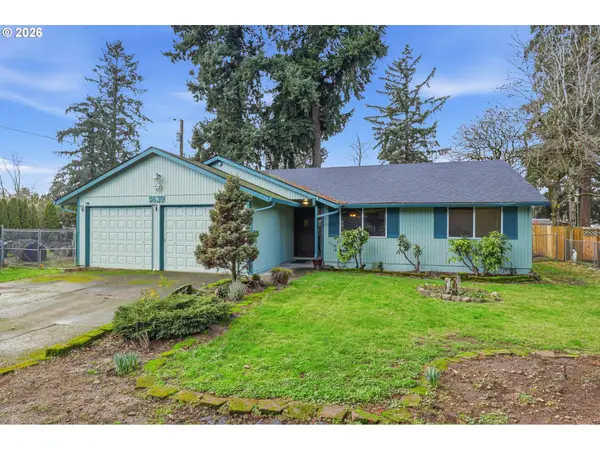 $399,000Active3 beds 2 baths1,274 sq. ft.
$399,000Active3 beds 2 baths1,274 sq. ft.5639 SE 117th Ave, Portland, OR 97266
MLS# 337200288Listed by: KELLER WILLIAMS PREMIER PARTNERS - Open Sat, 11am to 1pmNew
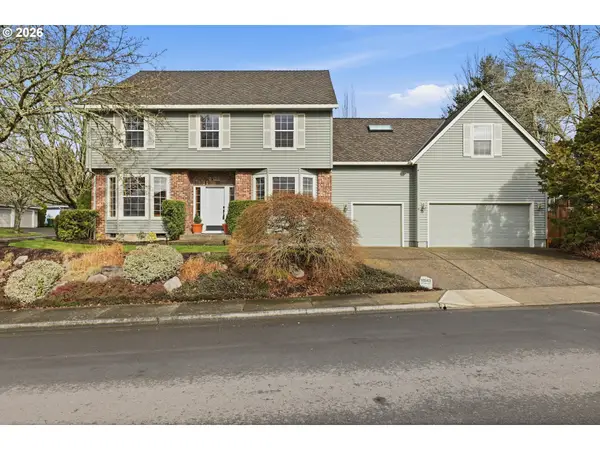 $835,000Active4 beds 3 baths2,992 sq. ft.
$835,000Active4 beds 3 baths2,992 sq. ft.16943 NW Patrick Ln, Portland, OR 97229
MLS# 469771001Listed by: PREMIERE PROPERTY GROUP, LLC - New
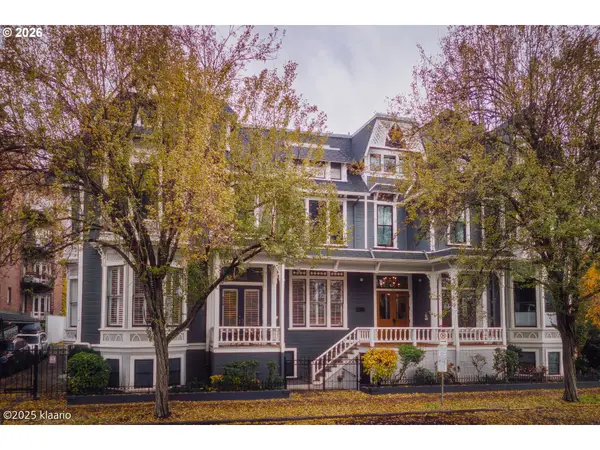 $445,000Active1 beds 2 baths1,382 sq. ft.
$445,000Active1 beds 2 baths1,382 sq. ft.133 NW 18th Ave #1, Portland, OR 97209
MLS# 683395689Listed by: RE/MAX EQUITY GROUP - Open Sat, 12 to 2pmNew
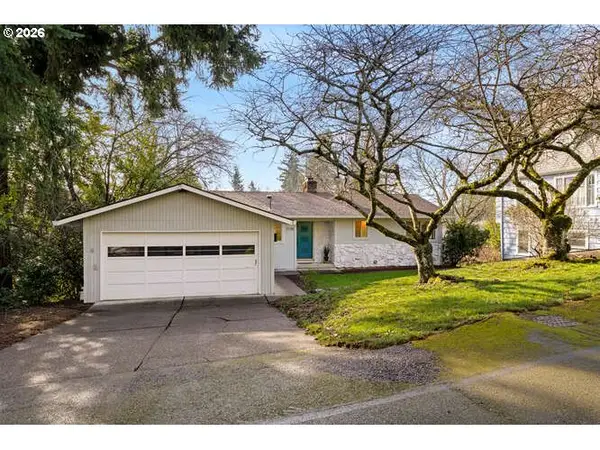 $765,000Active3 beds 2 baths2,104 sq. ft.
$765,000Active3 beds 2 baths2,104 sq. ft.2738 SW Moss St, Portland, OR 97219
MLS# 212431369Listed by: CASCADE HASSON SOTHEBY'S INTERNATIONAL REALTY - New
 $820,000Active0.29 Acres
$820,000Active0.29 Acres8523 SE Stark St, Portland, OR 97216
MLS# 257351644Listed by: ROSE COUNTRY REALTY - Open Sat, 12 to 2pmNew
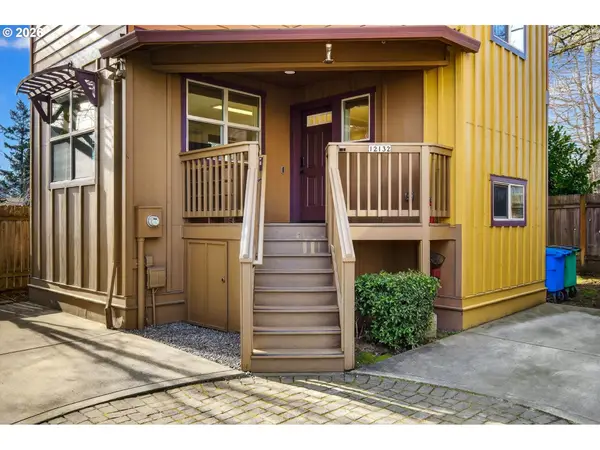 $214,499Active3 beds 2 baths1,274 sq. ft.
$214,499Active3 beds 2 baths1,274 sq. ft.12132 SE Pardee St, Portland, OR 97266
MLS# 516510365Listed by: PROUD GROUND - Open Sat, 1 to 3pmNew
 $499,000Active-- beds -- baths1,792 sq. ft.
$499,000Active-- beds -- baths1,792 sq. ft.411 NE 92nd Ave, Portland, OR 97220
MLS# 637695780Listed by: LIVING ROOM REALTY

