4405 NE 34th Ave, Portland, OR 97211
Local realty services provided by:Columbia River Realty ERA Powered

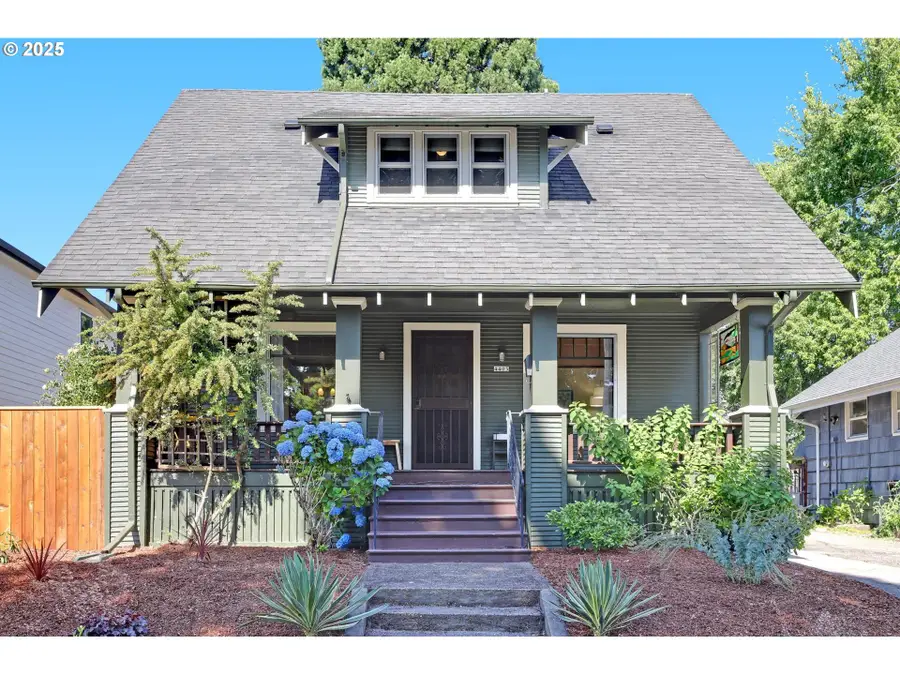

Listed by:amiee gray
Office:re/max equity group
MLS#:299494768
Source:PORTLAND
Price summary
- Price:$735,000
- Price per sq. ft.:$342.18
About this home
This is the Beaumont-Wilshire beauty you’ve been waiting for! Located just 475 ft from Wilshire Park, it is an architectural jewel that has that “oomph” aka “Secret Ingredient X” that stops people in their tracks. Positioned above the street with its large front porch, this home sits head and shoulders over the rest. Coveted 3 bedrooms + 1 full bath upstairs adds to the functional floor-plan and easy living. The large front room(s) have high ceilings, unpainted original woodwork, original built-ins and big windows. They are perfect for an oversized dining table and ideal for entertaining. The downstairs has a separate entrance, plenty of storage, a family room w/gas fireplace (makes for comfy-cozy times) AND a secret speakeasy ;) With the large deck, multiple patios, and raised garden beds, the completely fenced backyard is Bow-Wow ready and the perfect setting for relaxing, entertaining, yoga, playing, cocktails, mocktails... you get the picture :) Close to the Alberta Arts, New Seasons, Kennedy School, Beaumont shops on Fremont St., Art Galleries, boutiques, bakeries, vintage shopping, taverns bars and a plethora of restaurant choices. NE Going St (about 1.5 blocks N on 34th) is part of Portland Neighborhood Greenways project which PBOT describes as: “streets that prioritize people walking, bicycling, and rolling. Neighborhood greenways form the backbone of the city’s Safe Routes to School network and connect neighborhoods, parks, schools, and business districts.” Yes, this location is truly a dream come true. :) 75 Walk Score, 99 Biker's Paradise. [Home Energy Score = 3. HES Report at https://rpt.greenbuildingregistry.com/hes/OR10095329]
Contact an agent
Home facts
- Year built:1915
- Listing Id #:299494768
- Added:35 day(s) ago
- Updated:August 14, 2025 at 07:17 AM
Rooms and interior
- Bedrooms:3
- Total bathrooms:2
- Full bathrooms:2
- Living area:2,148 sq. ft.
Heating and cooling
- Heating:Baseboard, Ductless, Mini Split
Structure and exterior
- Roof:Composition
- Year built:1915
- Building area:2,148 sq. ft.
- Lot area:0.11 Acres
Schools
- High school:Jefferson
- Middle school:Vernon
- Elementary school:Vernon
Utilities
- Water:Public Water
- Sewer:Public Sewer
Finances and disclosures
- Price:$735,000
- Price per sq. ft.:$342.18
- Tax amount:$5,130 (2024)
New listings near 4405 NE 34th Ave
- New
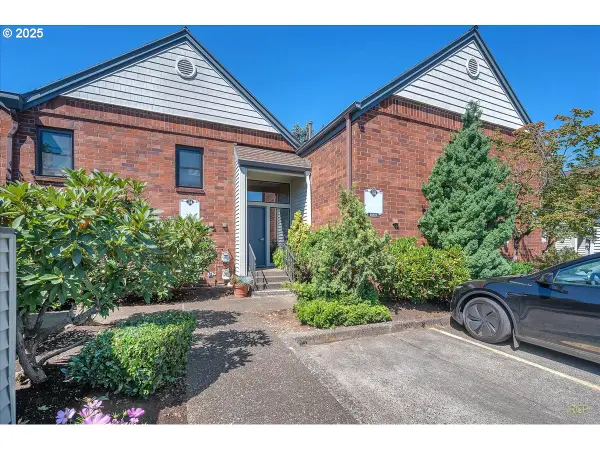 $335,000Active2 beds 2 baths1,128 sq. ft.
$335,000Active2 beds 2 baths1,128 sq. ft.14819 NE Sacramento St #106, Portland, OR 97230
MLS# 552817765Listed by: JOHN L. SCOTT PORTLAND CENTRAL  $589,000Active3 beds 2 baths1,506 sq. ft.
$589,000Active3 beds 2 baths1,506 sq. ft.2024 SW Howards Way #502, Portland, OR 97201
MLS# 781665780Listed by: JOHN L. SCOTT- New
 $255,000Active2 beds 1 baths687 sq. ft.
$255,000Active2 beds 1 baths687 sq. ft.2680 SW 87th Ave #13, Portland, OR 97225
MLS# 107266165Listed by: REDFIN - New
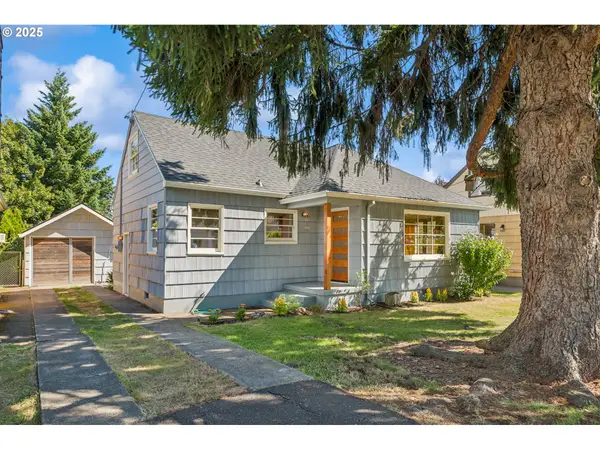 $463,500Active2 beds 1 baths1,276 sq. ft.
$463,500Active2 beds 1 baths1,276 sq. ft.4245 NE Going St, Portland, OR 97218
MLS# 117643180Listed by: CASCADE HASSON SOTHEBY'S INTERNATIONAL REALTY - New
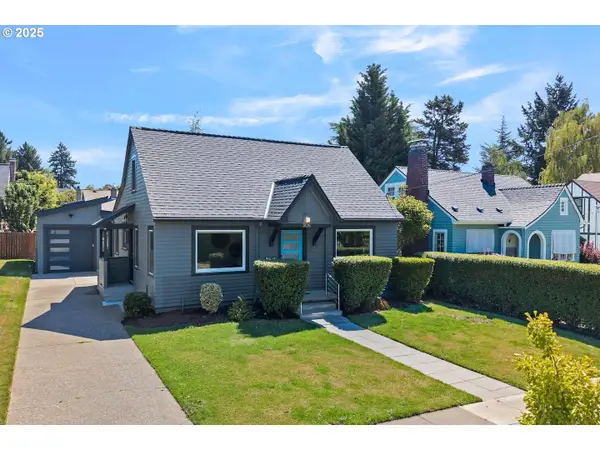 $775,000Active3 beds 2 baths1,634 sq. ft.
$775,000Active3 beds 2 baths1,634 sq. ft.3126 NE 31st Ave, Portland, OR 97212
MLS# 142046897Listed by: WINDERMERE REALTY TRUST - New
 $249,900Active2 beds 1 baths742 sq. ft.
$249,900Active2 beds 1 baths742 sq. ft.5180 NW Neakahnie Ave #22, Portland, OR 97229
MLS# 361731425Listed by: KELLER WILLIAMS REALTY PROFESSIONALS - New
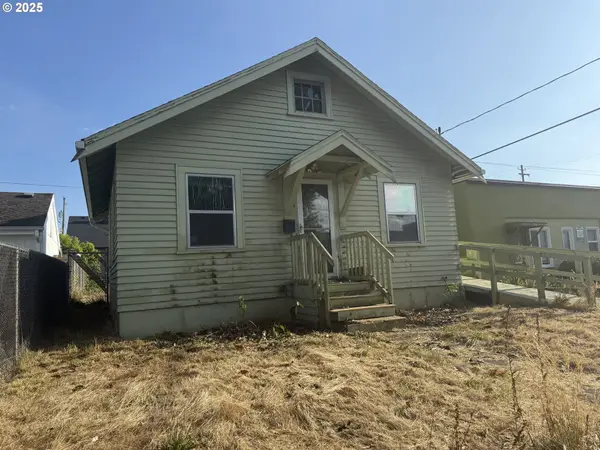 $360,000Active1 beds 1 baths576 sq. ft.
$360,000Active1 beds 1 baths576 sq. ft.714 N Killingsworth Ct, Portland, OR 97217
MLS# 406967075Listed by: OPT - New
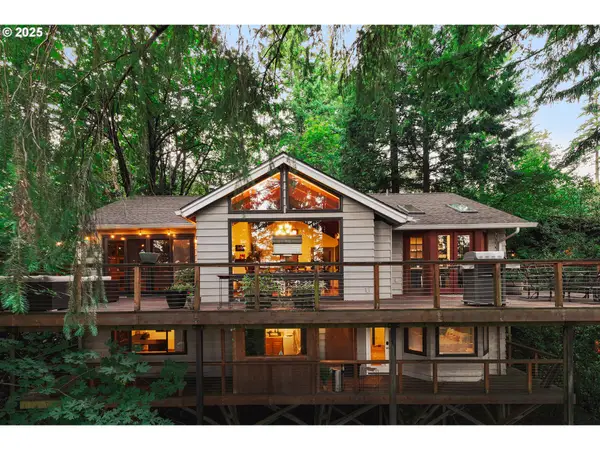 $889,000Active3 beds 3 baths2,626 sq. ft.
$889,000Active3 beds 3 baths2,626 sq. ft.4068 SW Hewett Blvd, Portland, OR 97221
MLS# 435772369Listed by: REALTY FIRST - Open Sat, 11am to 1pmNew
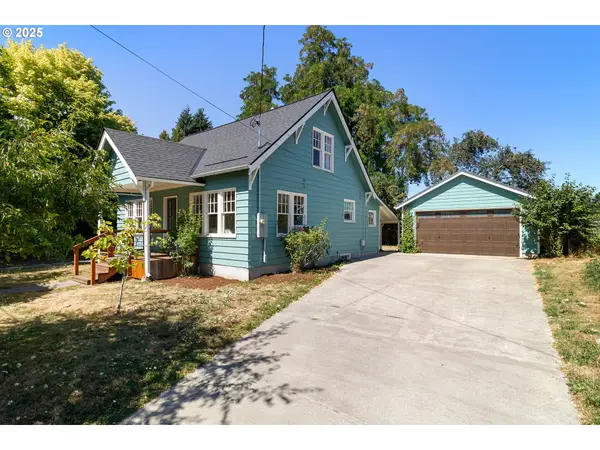 $525,000Active4 beds 2 baths1,980 sq. ft.
$525,000Active4 beds 2 baths1,980 sq. ft.8145 N Olympia St, Portland, OR 97203
MLS# 211174248Listed by: KELLER WILLIAMS SUNSET CORRIDOR - Open Sun, 11am to 1pmNew
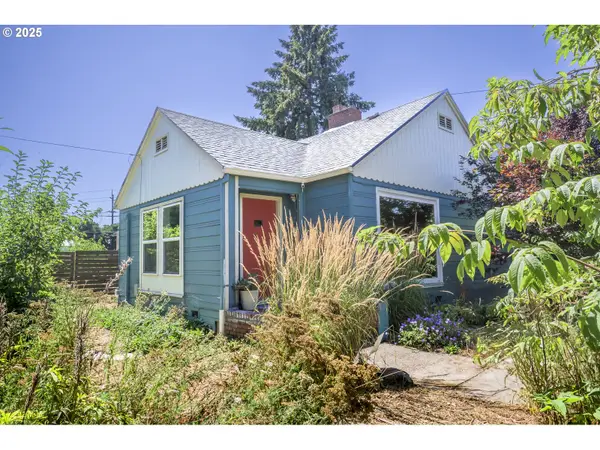 $399,000Active2 beds 1 baths1,008 sq. ft.
$399,000Active2 beds 1 baths1,008 sq. ft.6604 N Columbia Way, Portland, OR 97203
MLS# 297265430Listed by: LIVING ROOM REALTY

