4416 SE Clay St, Portland, OR 97215
Local realty services provided by:ERA Freeman & Associates, Realtors
4416 SE Clay St,Portland, OR 97215
$989,000
- 4 Beds
- 3 Baths
- 2,642 sq. ft.
- Single family
- Active
Upcoming open houses
- Fri, Sep 1905:00 pm - 07:00 pm
- Sat, Sep 2012:00 pm - 02:00 pm
Listed by:calle holmgren
Office:friday and company
MLS#:505651542
Source:PORTLAND
Price summary
- Price:$989,000
- Price per sq. ft.:$374.34
About this home
Portlandia in a house. Perched proudly above the street, this Richmond Craftsman Bungalow is everything you have been waiting for. With a 96 Walk Score and 100 Bike Score, the quintessential Portland dream life is right outside your door. Step inside to find original wood floors, craftsman windows and beautifully preserved unpainted woodwork that pairs timeless character with modern updates that make everyday living easy. The layout flows with open living, dining and kitchen spaces perfect for entertaining. The chef’s kitchen features a Wolf range, restaurant-level storage, and a water filtration system. There are bedrooms and full bathrooms on all levels, making this a very flexible floor plan: use the main floor bedroom as a primary, office or TV room. Upstairs, the remodeled bathroom is a showstopper with oak cabinetry, Pratt + Larson tile, Carrera marble floors, Marvin windows, Schoolhouse Electric lighting and Rejuvenation hardware. The laundry is conveniently on this level along with 2 bedrooms with walk-in closets. The finished basement is the perfect place for a teenager or guest with a family room, bedroom and bathroom. The backyard is made for gatherings: lush mature landscaping, built-in seating, a jasmine-covered kids’ igloo and a wood-fired pizza oven that turns summer nights into memories. The garage houses a quarter pipe skate ramp and there is even a dedicated workshop. Recent upgrades include a new roof, a high-efficiency heat pump for year-round comfort, and updated electrical and smooth drywall - a rare find in a home of this age. All of this in one of Portland’s most vibrant neighborhoods: stroll to Mt. Tabor Park for concerts, trails, playgrounds, and the off-leash dog area, or head to Por Qué No, Apizza Scholls, Albina Press, the new food pod, Gigantic Brewing or New Seasons for fantastic food, coffee and drinks. Here, neighbors still swap baked bread, kids ride bikes and community thrives. This is not just a house. This is the SE dream.
Contact an agent
Home facts
- Year built:1906
- Listing ID #:505651542
- Added:1 day(s) ago
- Updated:September 17, 2025 at 08:23 PM
Rooms and interior
- Bedrooms:4
- Total bathrooms:3
- Full bathrooms:3
- Living area:2,642 sq. ft.
Heating and cooling
- Cooling:Heat Pump
- Heating:Heat Pump
Structure and exterior
- Roof:Composition
- Year built:1906
- Building area:2,642 sq. ft.
- Lot area:0.12 Acres
Schools
- High school:Franklin
- Middle school:Mt Tabor
- Elementary school:Glencoe
Utilities
- Water:Public Water
- Sewer:Public Sewer
Finances and disclosures
- Price:$989,000
- Price per sq. ft.:$374.34
- Tax amount:$8,763 (2024)
New listings near 4416 SE Clay St
- New
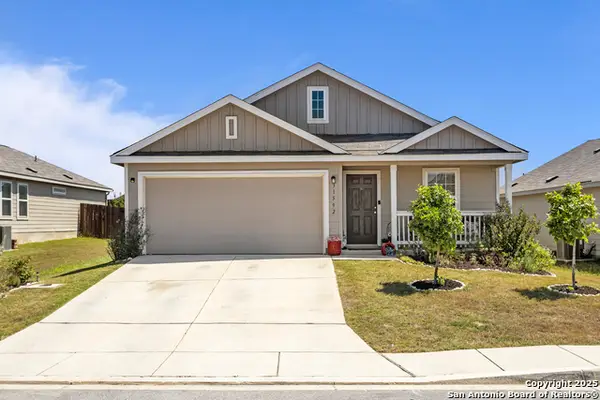 $300,000Active4 beds 2 baths1,668 sq. ft.
$300,000Active4 beds 2 baths1,668 sq. ft.31592 Meander, Bulverde, TX 78163
MLS# 1908179Listed by: EXP REALTY 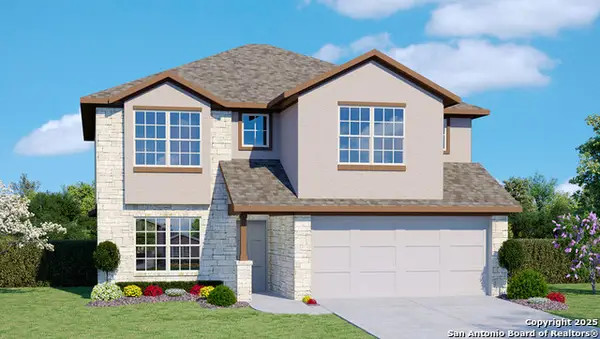 $408,615Active5 beds 3 baths2,539 sq. ft.
$408,615Active5 beds 3 baths2,539 sq. ft.29504 Copper Crossing, Bulverde, TX 78163
MLS# 1897695Listed by: KELLER WILLIAMS HERITAGE- New
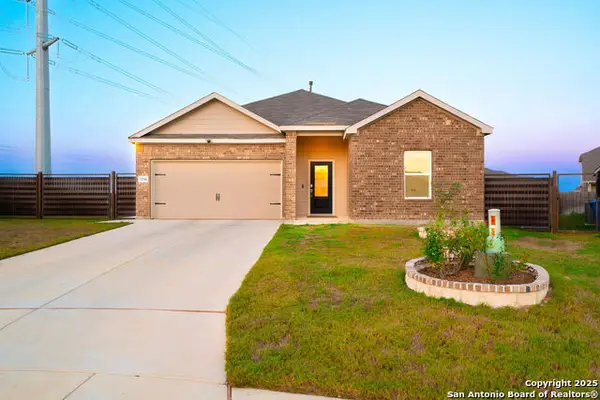 $399,999Active3 beds 2 baths1,953 sq. ft.
$399,999Active3 beds 2 baths1,953 sq. ft.32346 Star Anise Way, Bulverde, TX 78163
MLS# 1907770Listed by: REAL BROKER, LLC - Open Sun, 2 to 4pmNew
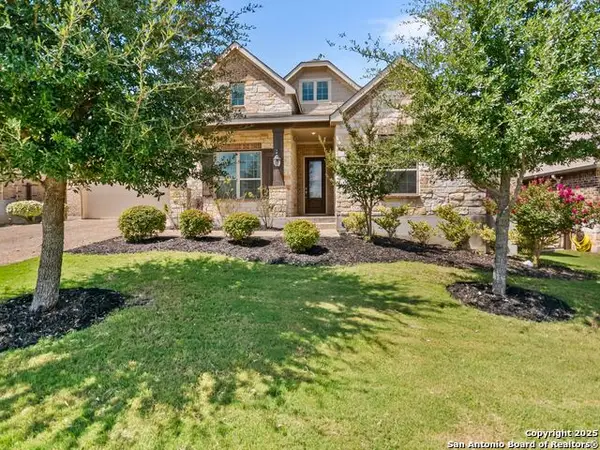 $500,000Active4 beds 3 baths2,943 sq. ft.
$500,000Active4 beds 3 baths2,943 sq. ft.32369 Lavender Cove, Bulverde, TX 78163
MLS# 1907414Listed by: KUPER SOTHEBY'S INT'L REALTY - New
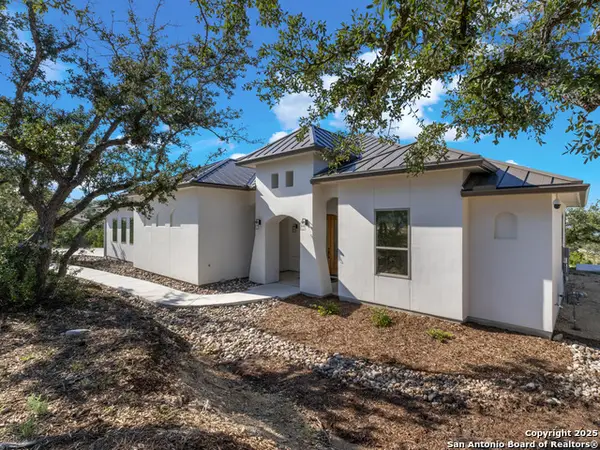 $1,200,000Active3 beds 4 baths3,256 sq. ft.
$1,200,000Active3 beds 4 baths3,256 sq. ft.673 Travis Forest, Bulverde, TX 78163
MLS# 1907154Listed by: VORTEX REALTY - Open Sat, 11am to 2pmNew
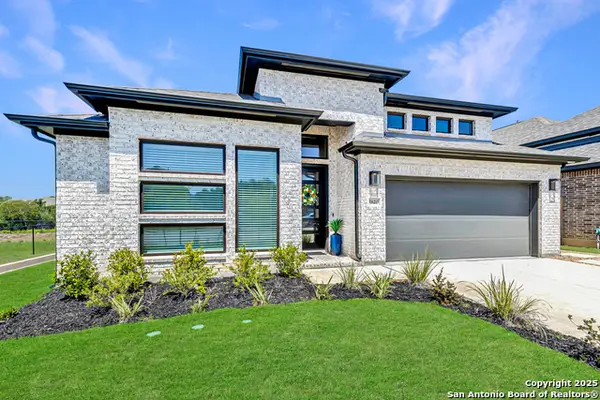 $549,900Active4 beds 3 baths2,663 sq. ft.
$549,900Active4 beds 3 baths2,663 sq. ft.1820 Durham Park, Bulverde, TX 78163
MLS# 1907072Listed by: KELLER WILLIAMS HERITAGE - New
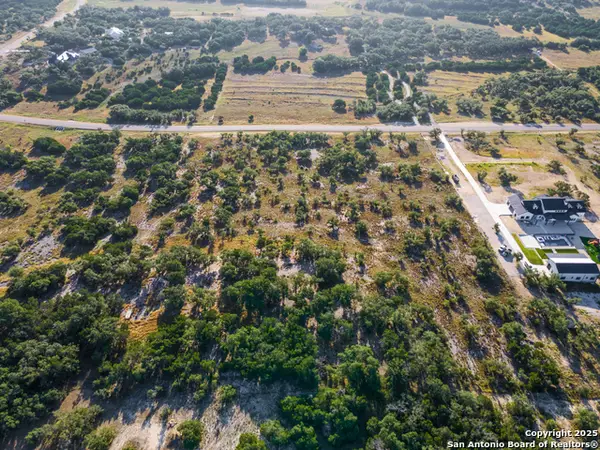 $405,000Active5.01 Acres
$405,000Active5.01 Acres1124 Adyson Ridge, Bulverde, TX 78163
MLS# 1907025Listed by: BHHS DON JOHNSON REALTORS -SPR - New
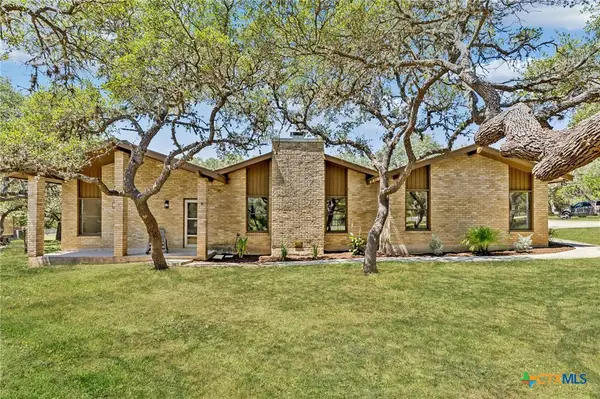 $474,900Active3 beds 2 baths2,056 sq. ft.
$474,900Active3 beds 2 baths2,056 sq. ft.31631 Sierra Vista Drive, Bulverde, TX 78163
MLS# 592421Listed by: KELLER WILLIAMS HERITAGE - New
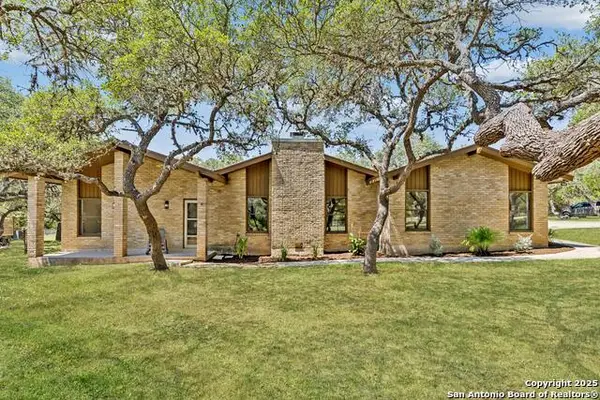 $474,900Active3 beds 2 baths2,056 sq. ft.
$474,900Active3 beds 2 baths2,056 sq. ft.31631 Sierra Vista, Bulverde, TX 78163
MLS# 1906798Listed by: KELLER WILLIAMS HERITAGE 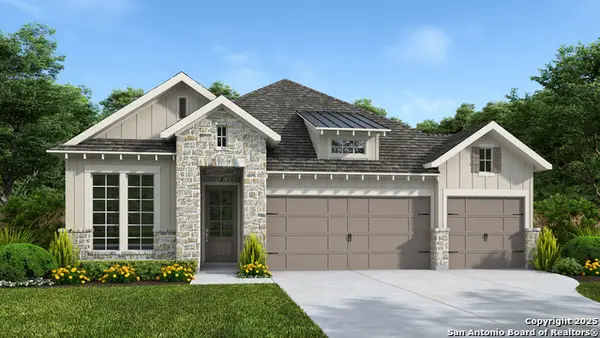 $672,900Pending4 beds 4 baths2,776 sq. ft.
$672,900Pending4 beds 4 baths2,776 sq. ft.3648 Agarita Pass, Bulverde, TX 78163
MLS# 1906662Listed by: PERRY HOMES REALTY, LLC
