4423 SE 31st Ave, Portland, OR 97202
Local realty services provided by:ERA Freeman & Associates, Realtors
4423 SE 31st Ave,Portland, OR 97202
$699,000
- 3 Beds
- 4 Baths
- 2,627 sq. ft.
- Single family
- Pending
Listed by:darby brillanceau lewis
Office:works real estate
MLS#:368319108
Source:PORTLAND
Price summary
- Price:$699,000
- Price per sq. ft.:$266.08
About this home
Tucked into Creston-Kenilworth, this home balances light, character, and flexibility across three levels. Step inside to archways and built-ins that nod to the past, while sunlight pours across the living room. The remodeled kitchen—with stainless steel and thoughtful updates—opens into a spacious dining and second living area, perfect for evenings that spill out onto the backyard. On the main level, a primary suite offers a walk-in closet, spa-like bath, and laundry at hand. Guests have a powder room nearby. Upstairs, two bedrooms and a full bath connect to a private deck with wide views of downtown. The finished lower level, complete with its own entrance and full bath, flexes easily as a guest suite, office, or media room. With full baths on every floor, the home adapts with ease. Recent updates include a newer roof, landscaping and systems, while the private yard offers a quiet retreat. From here, stroll to Kenilworth Park, Portland Cà Phê, Keeper Coffee, Berry Good PDX, and more. Walk Score 74, Bike Score 93. [Home Energy Score = 4. HES Report at https://rpt.greenbuildingregistry.com/hes/OR10204180]
Contact an agent
Home facts
- Year built:1925
- Listing ID #:368319108
- Added:75 day(s) ago
- Updated:October 01, 2025 at 04:33 PM
Rooms and interior
- Bedrooms:3
- Total bathrooms:4
- Full bathrooms:3
- Half bathrooms:1
- Living area:2,627 sq. ft.
Heating and cooling
- Cooling:Central Air
- Heating:Forced Air, Mini Split
Structure and exterior
- Roof:Composition
- Year built:1925
- Building area:2,627 sq. ft.
- Lot area:0.12 Acres
Schools
- High school:Cleveland
- Middle school:Hosford
- Elementary school:Grout
Utilities
- Water:Public Water
- Sewer:Public Sewer
Finances and disclosures
- Price:$699,000
- Price per sq. ft.:$266.08
- Tax amount:$7,841 (2024)
New listings near 4423 SE 31st Ave
- Open Sat, 11am to 1pmNew
 $600,000Active4 beds 2 baths1,763 sq. ft.
$600,000Active4 beds 2 baths1,763 sq. ft.3027 SW Illinois St, Portland, OR 97239
MLS# 659387417Listed by: KELLER WILLIAMS REALTY PORTLAND ELITE 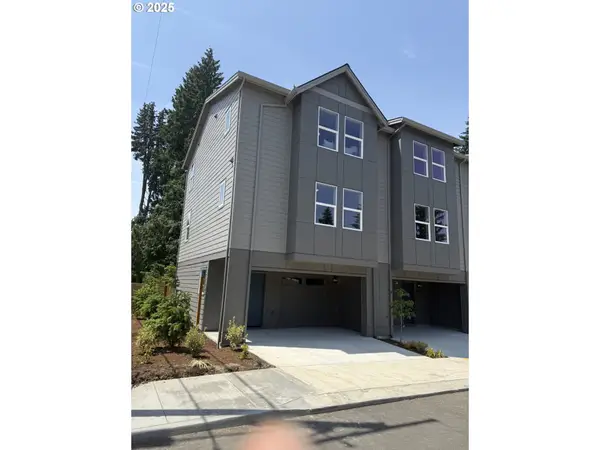 $369,900Pending3 beds 3 baths1,431 sq. ft.
$369,900Pending3 beds 3 baths1,431 sq. ft.15131 E Burnside St #26, Portland, OR 97233
MLS# 384596130Listed by: JOHN L. SCOTT- New
 $922,000Active3 beds 3 baths2,051 sq. ft.
$922,000Active3 beds 3 baths2,051 sq. ft.4201 SE Harold St, Portland, OR 97206
MLS# 223381326Listed by: HOMECOIN.COM - New
 $499,000Active4 beds 2 baths3,246 sq. ft.
$499,000Active4 beds 2 baths3,246 sq. ft.4507 SE 70th Ave, Portland, OR 97206
MLS# 748577129Listed by: MORE REALTY - New
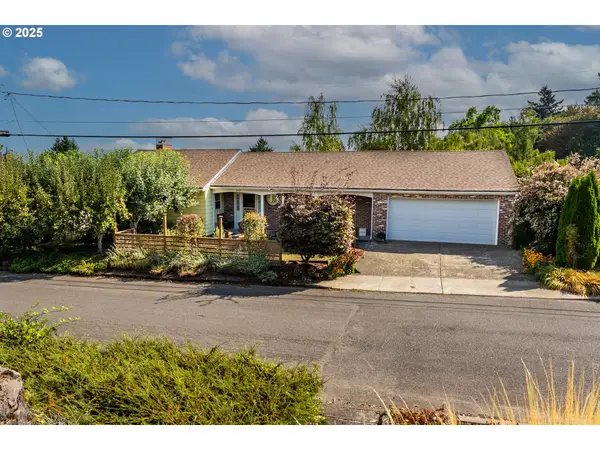 $649,999Active4 beds 3 baths2,284 sq. ft.
$649,999Active4 beds 3 baths2,284 sq. ft.8140 SW 2nd Ave, Portland, OR 97219
MLS# 585233403Listed by: CENTURY 21 NORTHSTAR - New
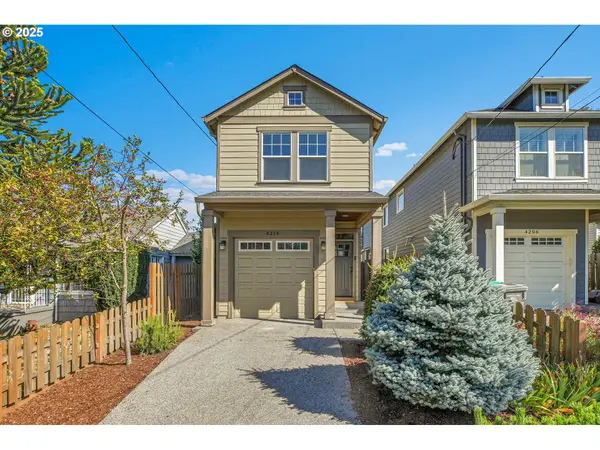 $519,950Active3 beds 3 baths1,711 sq. ft.
$519,950Active3 beds 3 baths1,711 sq. ft.4214 NE 81st Ave, Portland, OR 97218
MLS# 706586371Listed by: SOLDERA PROPERTIES, INC - New
 $569,900Active2 beds 3 baths1,248 sq. ft.
$569,900Active2 beds 3 baths1,248 sq. ft.1500 SW 11th Ave #1704, Portland, OR 97201
MLS# 112934449Listed by: REAL BROKER - New
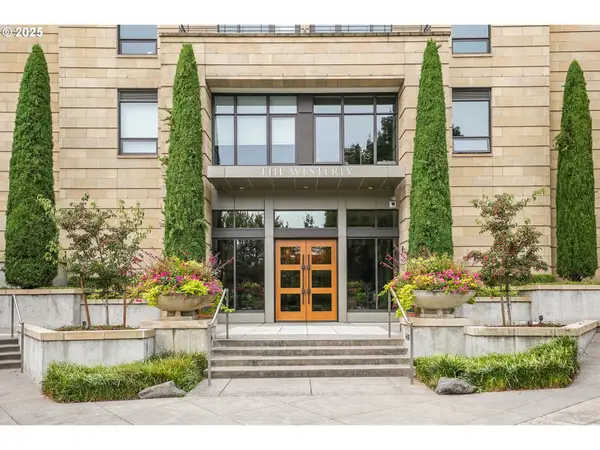 $475,000Active1 beds 1 baths959 sq. ft.
$475,000Active1 beds 1 baths959 sq. ft.2351 NW Westover Rd Nw #906, Portland, OR 97210
MLS# 608187064Listed by: WINDERMERE REALTY TRUST - New
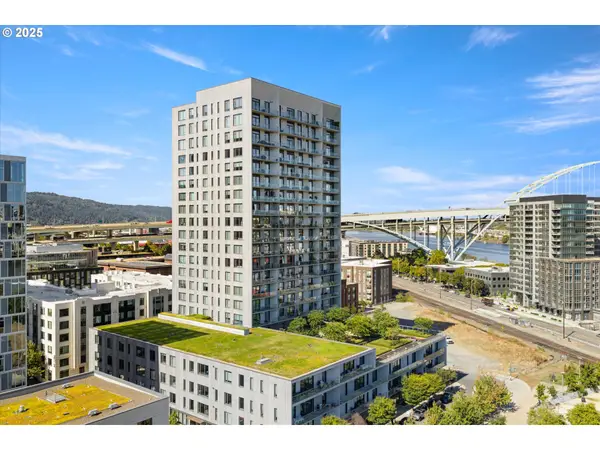 $1,180,000Active2 beds 3 baths1,603 sq. ft.
$1,180,000Active2 beds 3 baths1,603 sq. ft.1150 NW Quimby St #1802, Portland, OR 97209
MLS# 729137269Listed by: THE AGENCY PORTLAND - New
 $379,900Active2 beds 1 baths720 sq. ft.
$379,900Active2 beds 1 baths720 sq. ft.2333 SE 124th Ave, Portland, OR 97233
MLS# 114244107Listed by: REAL BROKER
