4431 SE 50th Ave, Portland, OR 97206
Local realty services provided by:Knipe Realty ERA Powered
4431 SE 50th Ave,Portland, OR 97206
$624,900
- 3 Beds
- 2 Baths
- 2,295 sq. ft.
- Single family
- Active
Upcoming open houses
- Sat, Sep 2011:00 am - 01:00 pm
Listed by:jason anderson
Office:real broker
MLS#:607752921
Source:PORTLAND
Price summary
- Price:$624,900
- Price per sq. ft.:$272.29
About this home
This delightful 1950s Portland bungalow blends vintage charm with modern comfort in the beloved Creston-Kenilworth neighborhood of SE Portland. The home’s authentic charm shines with its original hardwood floors and built-in storage throughout, complemented by a range of thoughtful upgrades. Recent improvements include fresh exterior paint, a new furnace and hot water heater, AC, and Nest thermostat. East-facing sunlight bathes the charming kitchen and living room. The kitchen balances character and functionality with a striking 1930s vintage stove. The main level offers two bedrooms with lush garden views and a full bath. Upstairs, solitude awaits in your private primary suite, complete with an ensuite bathroom, soaking tub, and generous walk-in closet. The lower level provides opportunities for flexible living, perfect for a home office, art studio, potential guest quarters, a playroom, or fitness space. Hobbyists and outdoor enthusiasts will love the garage’s workshop style, featuring wood-paneled walls, inset lighting, and bonus storage above. Step outside to your private, fully fenced backyard oasis, professionally designed by Fusion Landscape. This serene space includes low-maintenance native plantings, a custom fire pit, and organic garden beds with an accompanying garden shed. Established blueberry and strawberry bushes yield fresh fruit nearly year-round, while a mature tree anchors the yard with spectacular spring blooms, vibrant summer shade, and autumn color. Location is unbeatable. Enjoy a short walk to Creston Park with trails, playground, and pool, and top rated Creston Elementary (9/10 on Great Schools). Close by to Trader Joe’s, and beloved neighborhood spots like Keeper Coffee and Café Rowan, Foster-Powell’s restaurants, breweries, and shops. With a Bike Score of 98 and excellent transit options, this home is both connected and community-oriented. This Portland gem won’t last long. Come see it in person at our open house on 9/20 11 a.m. - 1p.m. [Home Energy Score = 3. HES Report at https://rpt.greenbuildingregistry.com/hes/OR10183493]
Contact an agent
Home facts
- Year built:1951
- Listing ID #:607752921
- Added:1 day(s) ago
- Updated:September 19, 2025 at 03:21 AM
Rooms and interior
- Bedrooms:3
- Total bathrooms:2
- Full bathrooms:2
- Living area:2,295 sq. ft.
Heating and cooling
- Cooling:Central Air
- Heating:Forced Air
Structure and exterior
- Roof:Composition, Shingle
- Year built:1951
- Building area:2,295 sq. ft.
- Lot area:0.12 Acres
Schools
- High school:Franklin
- Middle school:Hosford
- Elementary school:Creston
Utilities
- Water:Public Water
- Sewer:Public Sewer
Finances and disclosures
- Price:$624,900
- Price per sq. ft.:$272.29
- Tax amount:$5,568 (2024)
New listings near 4431 SE 50th Ave
- New
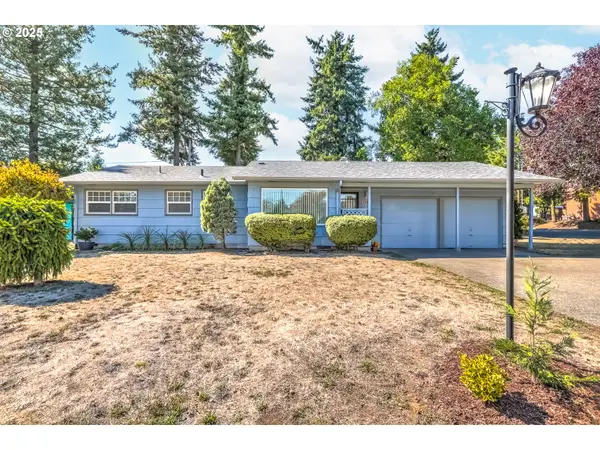 $359,900Active3 beds 1 baths1,104 sq. ft.
$359,900Active3 beds 1 baths1,104 sq. ft.2707 SE 120th Ave, Portland, OR 97266
MLS# 121851338Listed by: WEICHERT, REALTORS ON MAIN STREET - Open Sat, 11am to 1pmNew
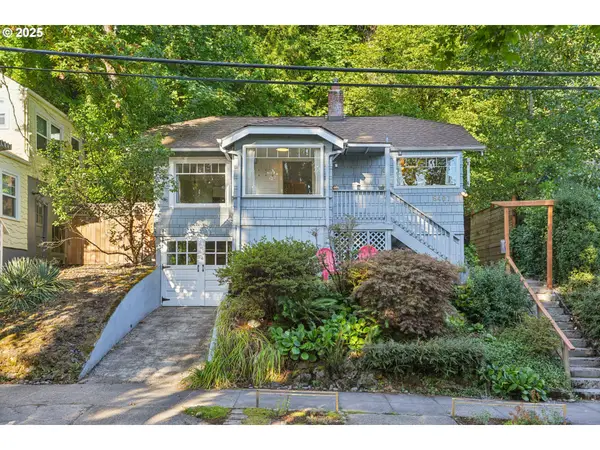 $530,000Active2 beds 1 baths1,392 sq. ft.
$530,000Active2 beds 1 baths1,392 sq. ft.6407 S Corbett Ave, Portland, OR 97239
MLS# 135786415Listed by: REDFIN - New
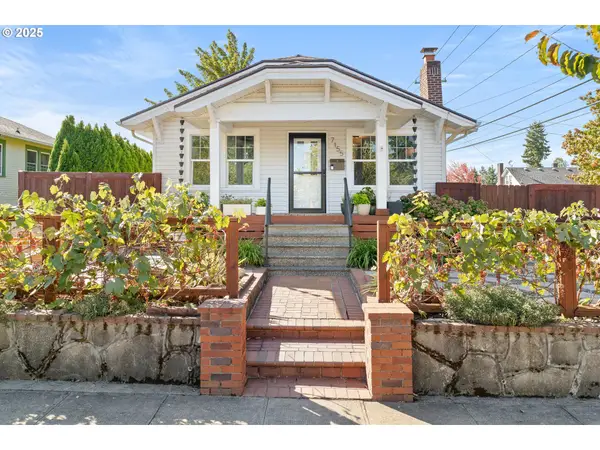 $649,000Active4 beds 2 baths1,581 sq. ft.
$649,000Active4 beds 2 baths1,581 sq. ft.7155 N Fenwick Ave, Portland, OR 97217
MLS# 491506207Listed by: URBAN NEST REALTY - Open Sat, 12 to 3pmNew
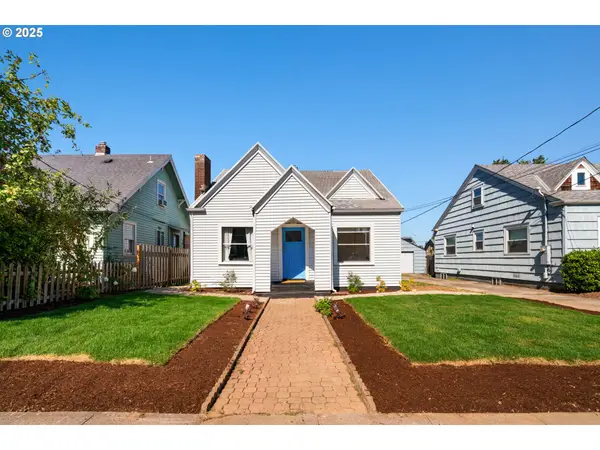 $399,000Active3 beds 1 baths1,831 sq. ft.
$399,000Active3 beds 1 baths1,831 sq. ft.1261 N Baldwin St, Portland, OR 97217
MLS# 588186590Listed by: KELLER WILLIAMS REALTY PORTLAND PREMIERE - Open Sat, 2 to 4pmNew
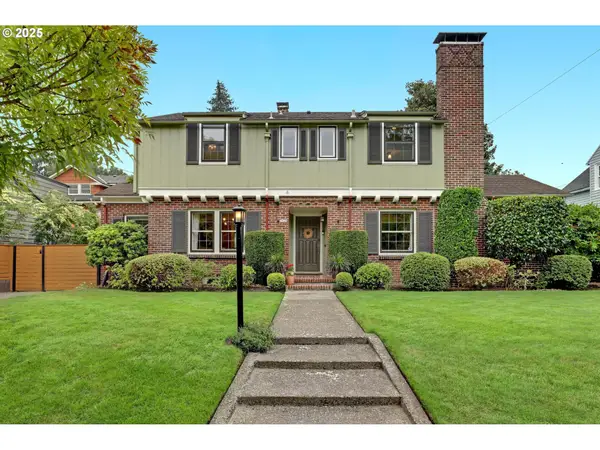 $1,035,000Active4 beds 2 baths2,992 sq. ft.
$1,035,000Active4 beds 2 baths2,992 sq. ft.2928 NE Dunckley St, Portland, OR 97212
MLS# 100780331Listed by: COLDWELL BANKER BAIN - Open Sat, 11am to 1pmNew
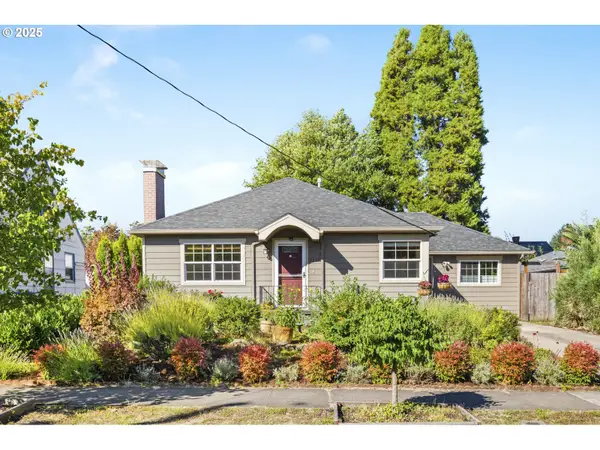 $550,000Active4 beds 1 baths1,372 sq. ft.
$550,000Active4 beds 1 baths1,372 sq. ft.3337 SE 53rd Ave, Portland, OR 97206
MLS# 140075033Listed by: LIVING ROOM REALTY - New
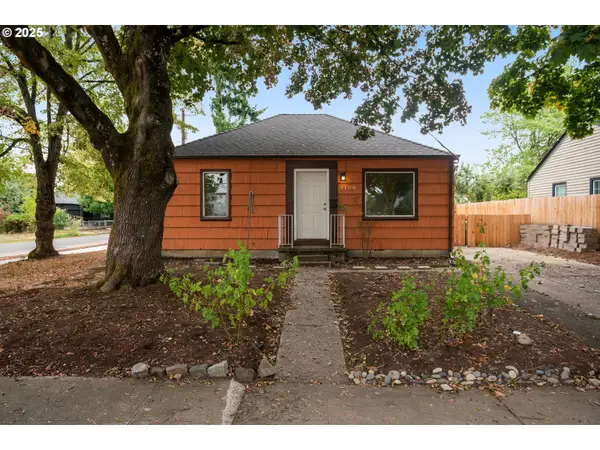 $299,900Active2 beds 1 baths1,605 sq. ft.
$299,900Active2 beds 1 baths1,605 sq. ft.3106 SE 79th Ave, Portland, OR 97206
MLS# 538874254Listed by: PREMIERE PROPERTY GROUP, LLC - New
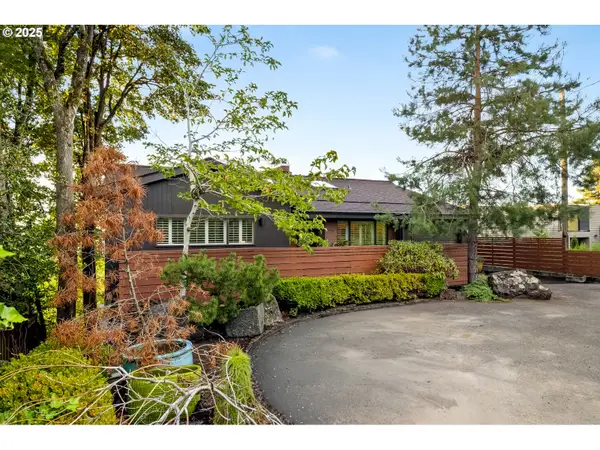 $1,095,000Active3 beds 2 baths3,052 sq. ft.
$1,095,000Active3 beds 2 baths3,052 sq. ft.6505 SE Thorburn St, Portland, OR 97215
MLS# 747643286Listed by: GEORGETOWN REALTY INC. - Open Sat, 1 to 3pmNew
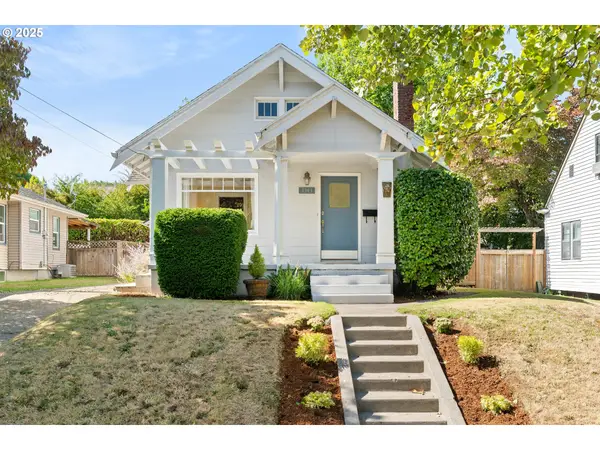 $735,000Active3 beds 2 baths1,433 sq. ft.
$735,000Active3 beds 2 baths1,433 sq. ft.3343 NE 12th Ave, Portland, OR 97212
MLS# 122392016Listed by: KELLER WILLIAMS SUNSET CORRIDOR - New
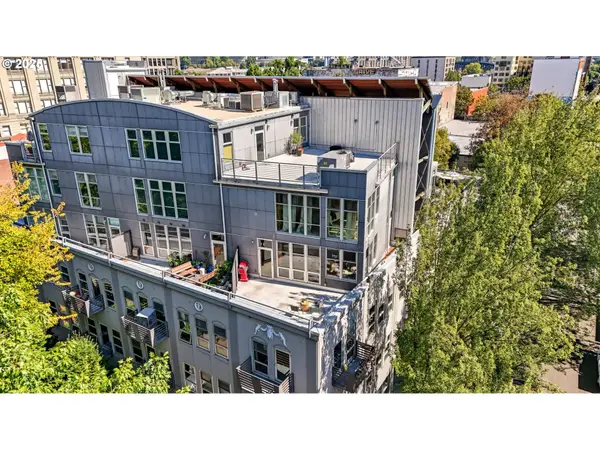 $549,000Active2 beds 2 baths1,256 sq. ft.
$549,000Active2 beds 2 baths1,256 sq. ft.725 NW Flanders St #401, Portland, OR 97209
MLS# 177803686Listed by: CASCADE HASSON SOTHEBY'S INTERNATIONAL REALTY
