4432 NE Wistaria Dr, Portland, OR 97213
Local realty services provided by:Knipe Realty ERA Powered
Listed by:aimee virnig
Office:windermere realty trust
MLS#:577674662
Source:PORTLAND
Price summary
- Price:$829,000
- Price per sq. ft.:$350.68
About this home
A storybook Colonial on an oversized corner lot in Beverly Cleary/Grant school neighborhood. This special home surrounded by lush gardens feels so good. Ideal floor plan with vintage features including arches, crown molding, and hardwood floors throughout the home. Extensive updates include seismic upgrade, wiring, plumbing, gas HVAC system, gas fireplace, and roof (2015). A newly (2024) renovated detached garage offers single car parking with EV charging and a unique hospitality/kitchenette/studio/garden room opening to the inviting covered patio for year-round entertaining. The east garden benefits from morning sunlight for growing vegetables and flowers. This desirable location is convenient to stores, restaurants, services, and parks. [Home Energy Score = 3. HES Report at https://rpt.greenbuildingregistry.com/hes/OR10241950]
Contact an agent
Home facts
- Year built:1927
- Listing ID #:577674662
- Added:39 day(s) ago
- Updated:October 26, 2025 at 07:18 AM
Rooms and interior
- Bedrooms:3
- Total bathrooms:2
- Full bathrooms:2
- Living area:2,364 sq. ft.
Heating and cooling
- Cooling:Central Air
- Heating:Forced Air
Structure and exterior
- Roof:Composition
- Year built:1927
- Building area:2,364 sq. ft.
- Lot area:0.12 Acres
Schools
- High school:Grant
- Middle school:Beverly Cleary
- Elementary school:Beverly Cleary
Utilities
- Water:Public Water
- Sewer:Public Sewer
Finances and disclosures
- Price:$829,000
- Price per sq. ft.:$350.68
- Tax amount:$10,413 (2024)
New listings near 4432 NE Wistaria Dr
- New
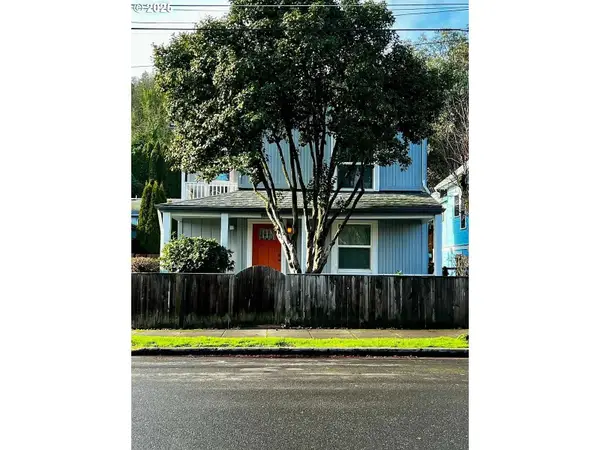 $638,900Active3 beds 2 baths2,448 sq. ft.
$638,900Active3 beds 2 baths2,448 sq. ft.5531 S Kelly Ave, Portland, OR 97239
MLS# 206187073Listed by: WILLCUTS COMPANY REAL ESTATE - New
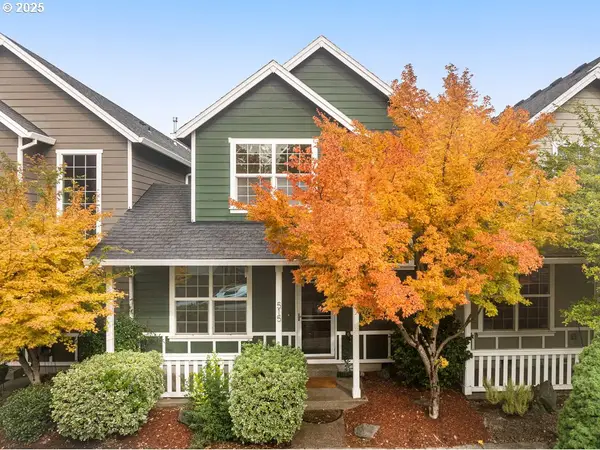 $412,000Active3 beds 3 baths1,559 sq. ft.
$412,000Active3 beds 3 baths1,559 sq. ft.515 NE Suttle Rd, Portland, OR 97211
MLS# 199435326Listed by: KELLER WILLIAMS REALTY PROFESSIONALS - New
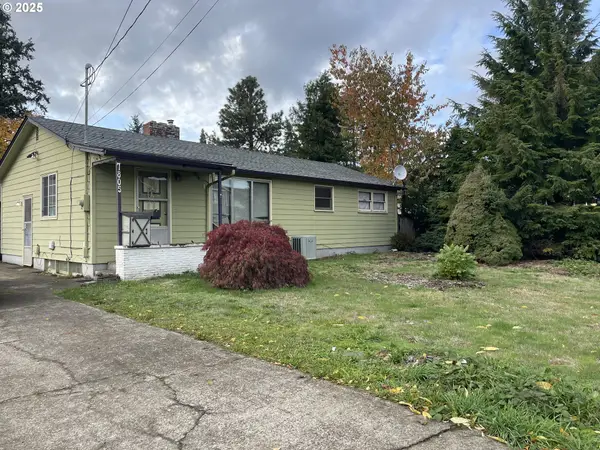 $425,000Active4 beds 2 baths2,200 sq. ft.
$425,000Active4 beds 2 baths2,200 sq. ft.7805 SE 70th Ave, Portland, OR 97206
MLS# 270532717Listed by: HARCOURTS REAL ESTATE NETWORK GROUP - Open Thu, 4 to 6pmNew
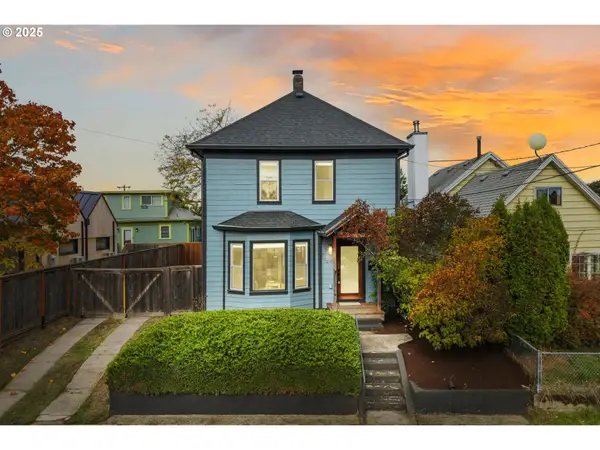 $525,000Active4 beds 3 baths1,460 sq. ft.
$525,000Active4 beds 3 baths1,460 sq. ft.7217 N Catlin Ave, Portland, OR 97203
MLS# 543765035Listed by: REAL BROKER - New
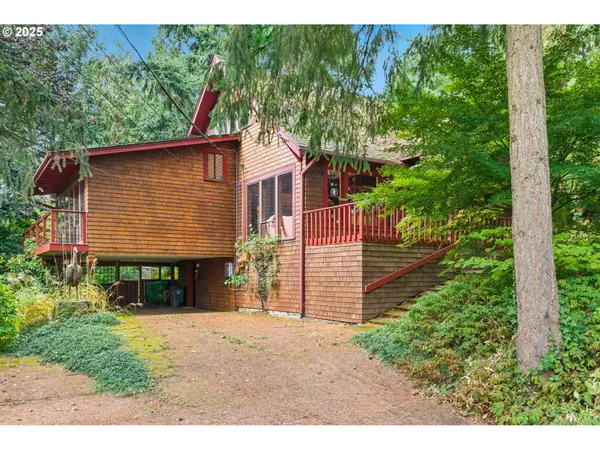 $975,000Active3 beds 2 baths3,418 sq. ft.
$975,000Active3 beds 2 baths3,418 sq. ft.8023 SW 31st Ave, Portland, OR 97219
MLS# 535114791Listed by: RE/MAX EQUITY GROUP - Open Tue, 10am to 12pmNew
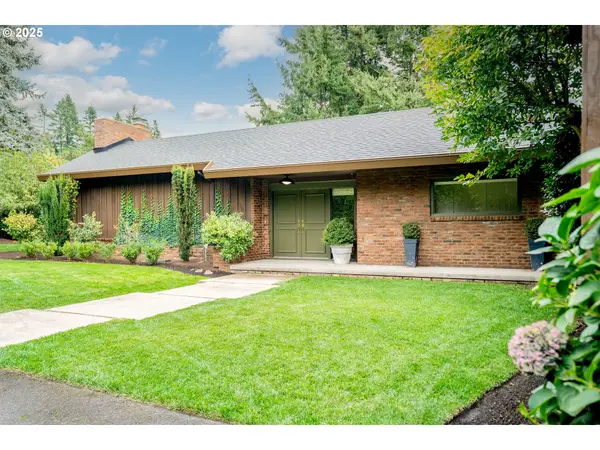 $1,450,000Active4 beds 4 baths3,862 sq. ft.
$1,450,000Active4 beds 4 baths3,862 sq. ft.1503 SW 61st Dr, Portland, OR 97221
MLS# 760492899Listed by: SEAN Z BECKER REAL ESTATE - New
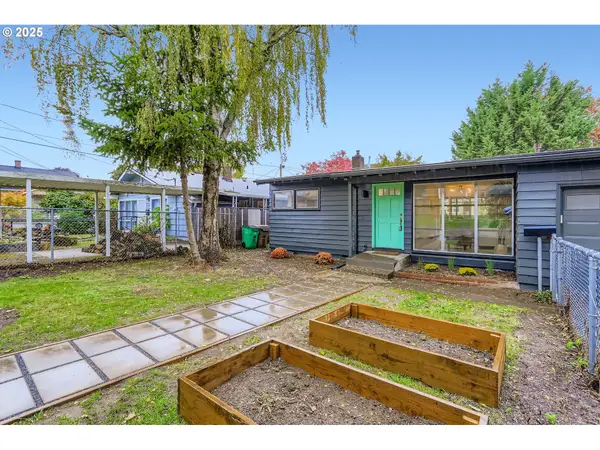 $415,000Active2 beds 1 baths783 sq. ft.
$415,000Active2 beds 1 baths783 sq. ft.7417 SE Henry Pl, Portland, OR 97206
MLS# 793721502Listed by: KELLER WILLIAMS REALTY PORTLAND PREMIERE - New
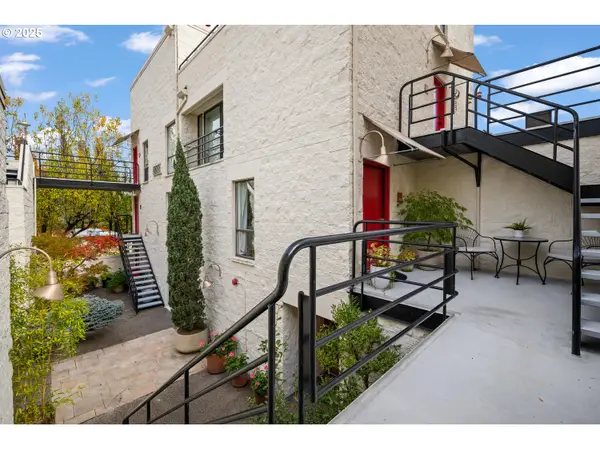 $250,000Active1 beds 1 baths734 sq. ft.
$250,000Active1 beds 1 baths734 sq. ft.1907 NW Hoyt St, Portland, OR 97209
MLS# 542500504Listed by: WINDERMERE REALTY TRUST - New
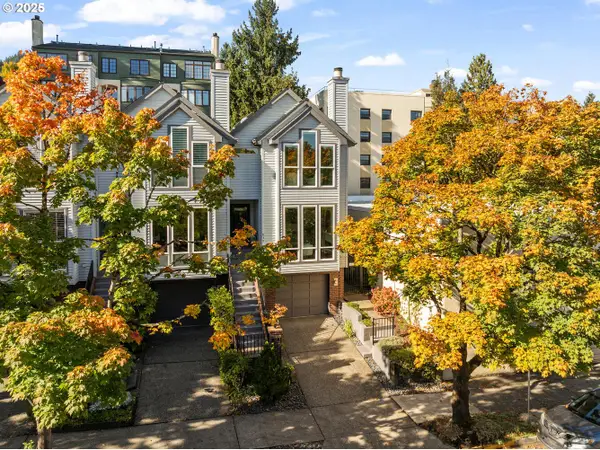 $849,000Active3 beds 3 baths1,944 sq. ft.
$849,000Active3 beds 3 baths1,944 sq. ft.839 NW 25th Ave, Portland, OR 97210
MLS# 690001044Listed by: WINDERMERE REALTY TRUST - New
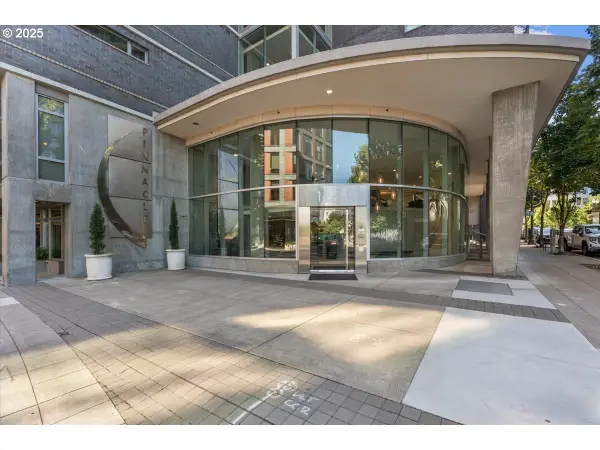 $629,950Active2 beds 2 baths1,506 sq. ft.
$629,950Active2 beds 2 baths1,506 sq. ft.1255 NW 9th Ave #612, Portland, OR 97209
MLS# 227191797Listed by: JOHN L. SCOTT SANDY
