4575 NE 14th Pl, Portland, OR 97211
Local realty services provided by:Knipe Realty ERA Powered
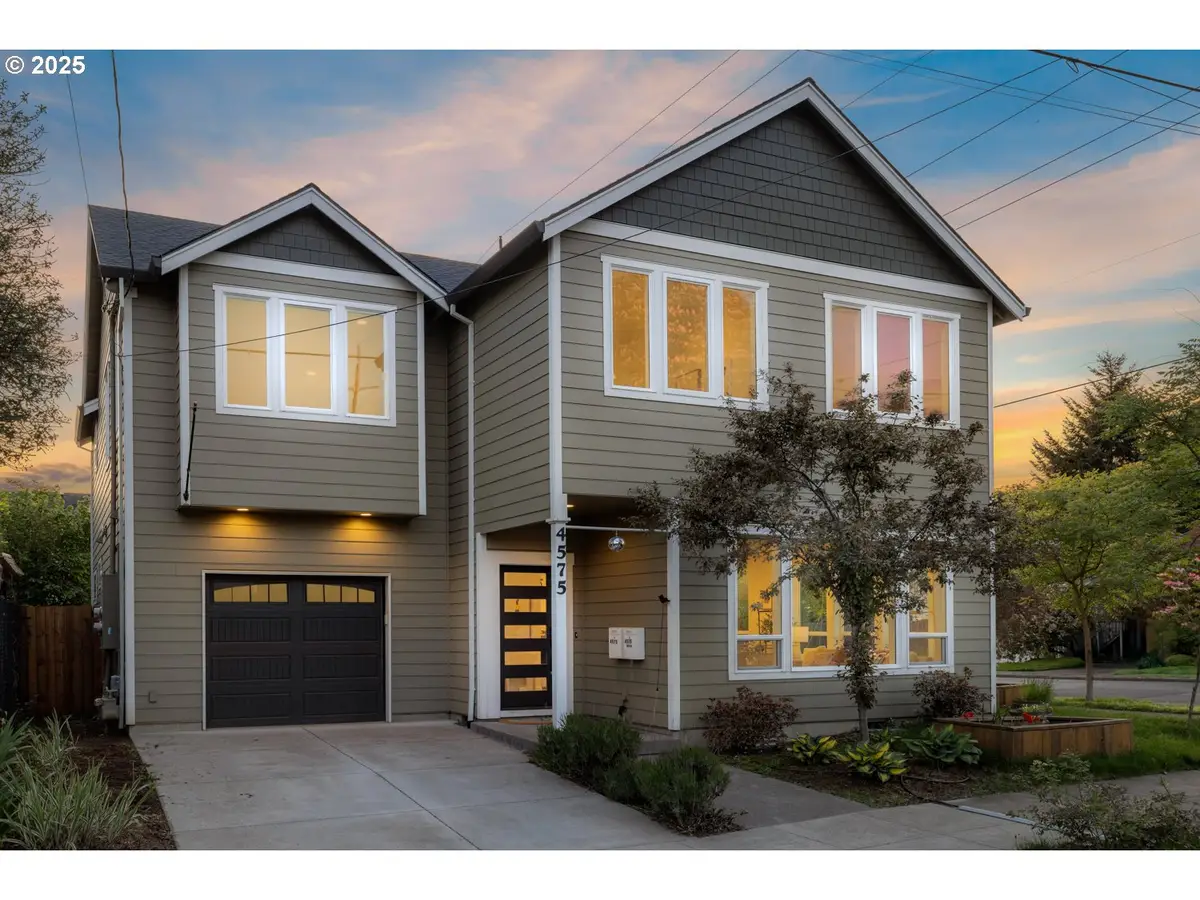
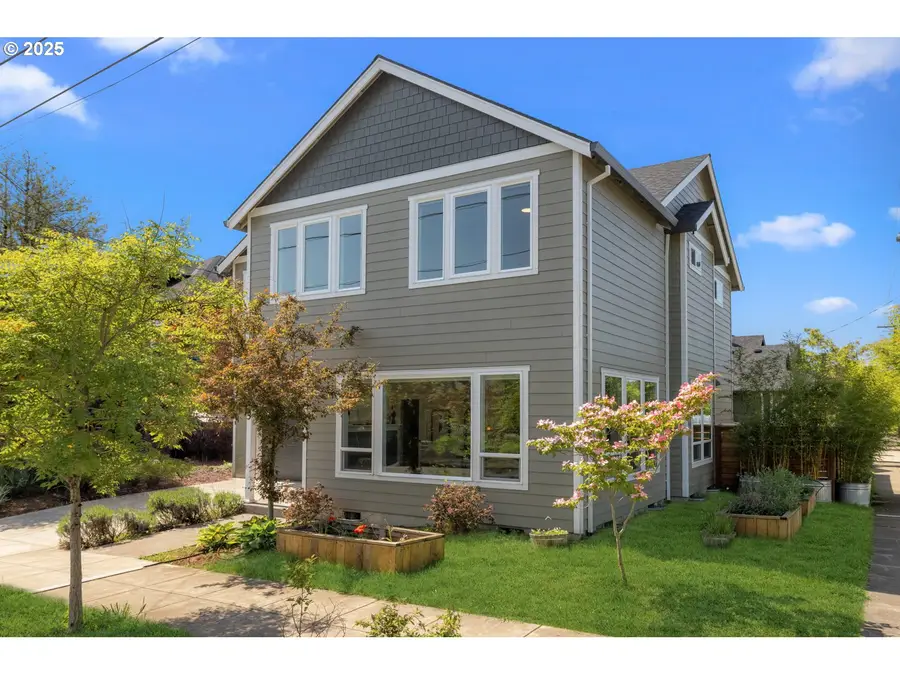
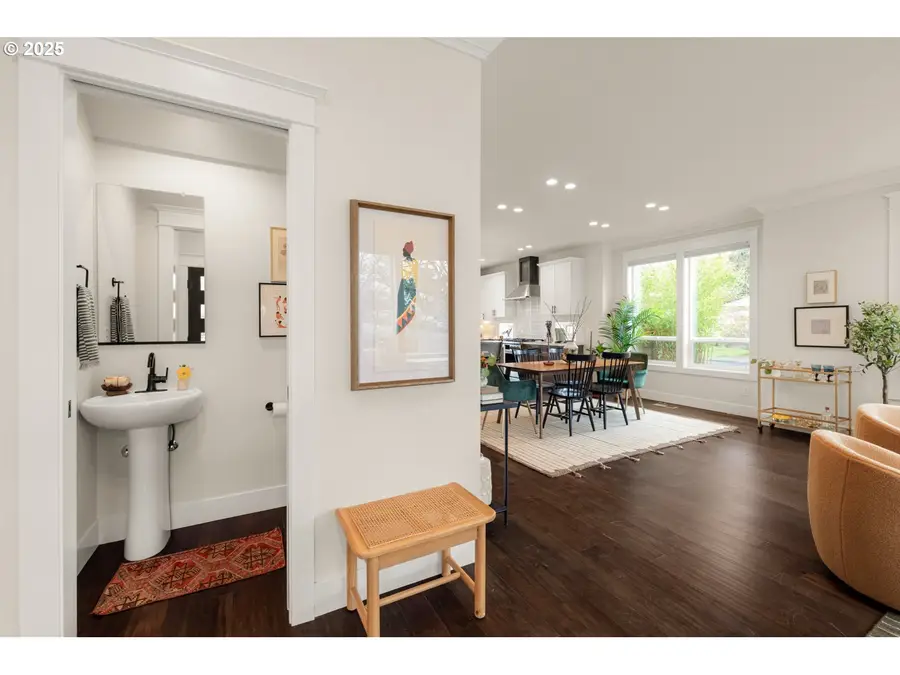
4575 NE 14th Pl,Portland, OR 97211
$1,199,999
- 6 Beds
- 5 Baths
- 3,325 sq. ft.
- Single family
- Pending
Listed by:shannon sansoterra
Office:think real estate
MLS#:196213953
Source:PORTLAND
Price summary
- Price:$1,199,999
- Price per sq. ft.:$360.9
About this home
Luxurious modern living in a prime NE location! Begin and end each day in the comfort of a sprawling primary suite with dual walk-in closets and a spa-like ensuite bathroom. Whip up meals in the enviable gourmet kitchen - there’s an upscale smart range and tons of cabinet and counter space for all your culinary adventures, including a large quartz island with bar seating for three! Love to host? Stop wondering whether you have enough room and invite the whole group - the versatile open-concept floor plan is an entertainer’s dream, with the added bonus of a fenced back yard with a patio, hot tub and sunny lawn for play. When the party goes late or out of town guests need a place to stay, you’ll be the hostess with the mostest awesome guest house! With a full kitchen and bathroom, two bedrooms, in-unit laundry and even a private patio, the detached ADU is ready for short and long term use. Introduce visitors to neighborhood favorites like VilleVelo and walk to all the food and fun on Alberta - there’s always an exciting new spot to try! This turnkey Sabin stunner is waiting to welcome you home.
Contact an agent
Home facts
- Year built:2021
- Listing Id #:196213953
- Added:152 day(s) ago
- Updated:August 14, 2025 at 07:17 AM
Rooms and interior
- Bedrooms:6
- Total bathrooms:5
- Full bathrooms:4
- Half bathrooms:1
- Living area:3,325 sq. ft.
Heating and cooling
- Cooling:Central Air
- Heating:Forced Air 90+, Mini Split
Structure and exterior
- Roof:Composition
- Year built:2021
- Building area:3,325 sq. ft.
- Lot area:0.13 Acres
Schools
- High school:Jefferson
- Middle school:Harriet Tubman
- Elementary school:Sabin
Utilities
- Water:Public Water
- Sewer:Public Sewer
Finances and disclosures
- Price:$1,199,999
- Price per sq. ft.:$360.9
- Tax amount:$11,241 (2024)
New listings near 4575 NE 14th Pl
- New
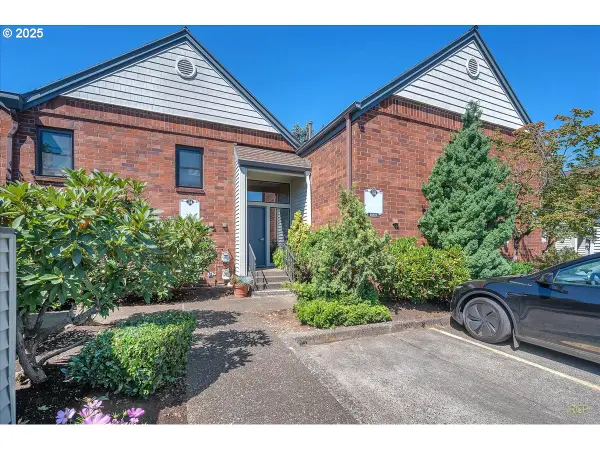 $335,000Active2 beds 2 baths1,128 sq. ft.
$335,000Active2 beds 2 baths1,128 sq. ft.14819 NE Sacramento St #106, Portland, OR 97230
MLS# 552817765Listed by: JOHN L. SCOTT PORTLAND CENTRAL  $589,000Active3 beds 2 baths1,506 sq. ft.
$589,000Active3 beds 2 baths1,506 sq. ft.2024 SW Howards Way #502, Portland, OR 97201
MLS# 781665780Listed by: JOHN L. SCOTT- New
 $255,000Active2 beds 1 baths687 sq. ft.
$255,000Active2 beds 1 baths687 sq. ft.2680 SW 87th Ave #13, Portland, OR 97225
MLS# 107266165Listed by: REDFIN - New
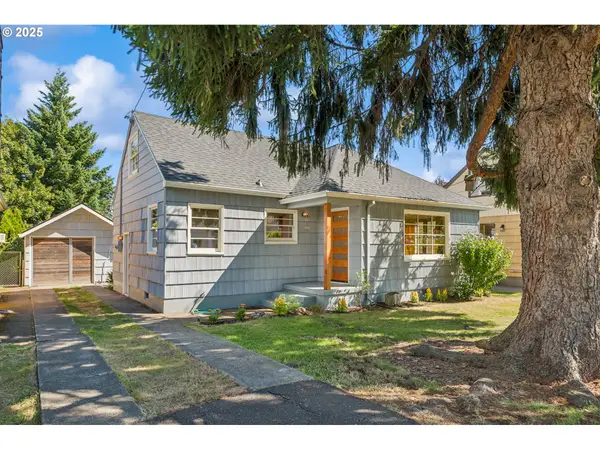 $463,500Active2 beds 1 baths1,276 sq. ft.
$463,500Active2 beds 1 baths1,276 sq. ft.4245 NE Going St, Portland, OR 97218
MLS# 117643180Listed by: CASCADE HASSON SOTHEBY'S INTERNATIONAL REALTY - New
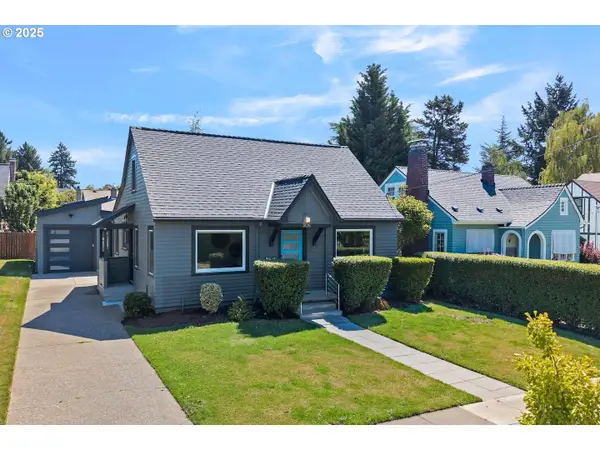 $775,000Active3 beds 2 baths1,634 sq. ft.
$775,000Active3 beds 2 baths1,634 sq. ft.3126 NE 31st Ave, Portland, OR 97212
MLS# 142046897Listed by: WINDERMERE REALTY TRUST - New
 $249,900Active2 beds 1 baths742 sq. ft.
$249,900Active2 beds 1 baths742 sq. ft.5180 NW Neakahnie Ave #22, Portland, OR 97229
MLS# 361731425Listed by: KELLER WILLIAMS REALTY PROFESSIONALS - New
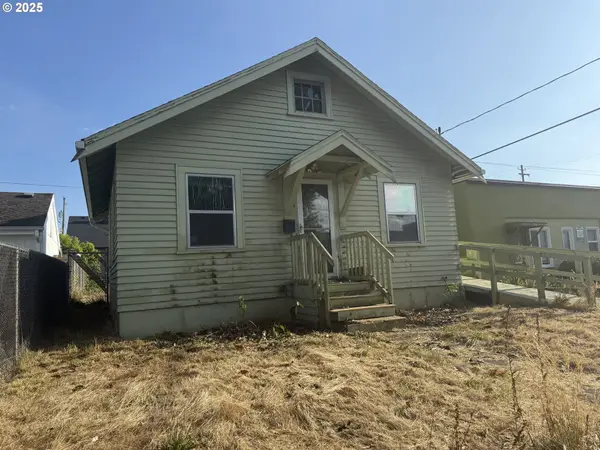 $360,000Active1 beds 1 baths576 sq. ft.
$360,000Active1 beds 1 baths576 sq. ft.714 N Killingsworth Ct, Portland, OR 97217
MLS# 406967075Listed by: OPT - New
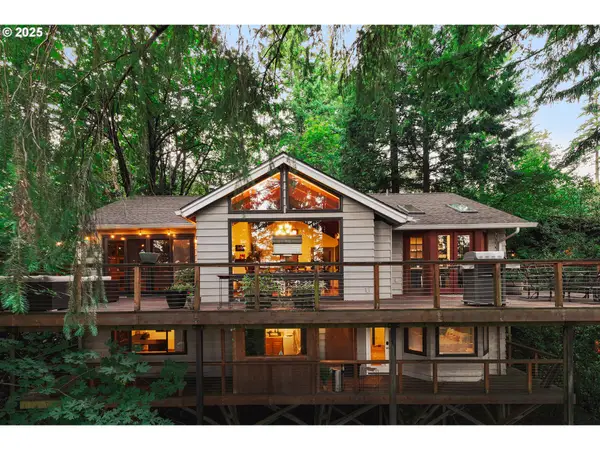 $889,000Active3 beds 3 baths2,626 sq. ft.
$889,000Active3 beds 3 baths2,626 sq. ft.4068 SW Hewett Blvd, Portland, OR 97221
MLS# 435772369Listed by: REALTY FIRST - Open Sat, 11am to 1pmNew
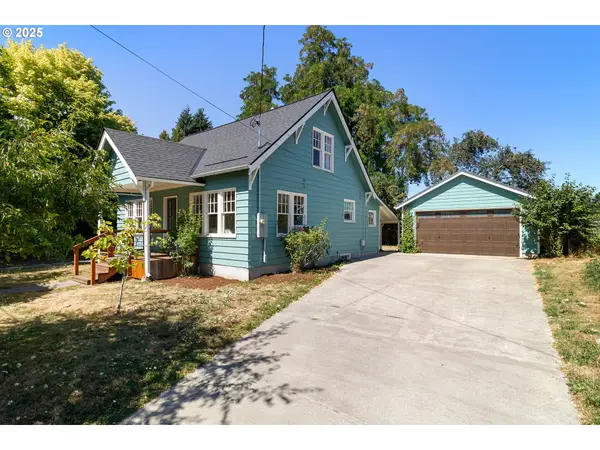 $525,000Active4 beds 2 baths1,980 sq. ft.
$525,000Active4 beds 2 baths1,980 sq. ft.8145 N Olympia St, Portland, OR 97203
MLS# 211174248Listed by: KELLER WILLIAMS SUNSET CORRIDOR - Open Sun, 11am to 1pmNew
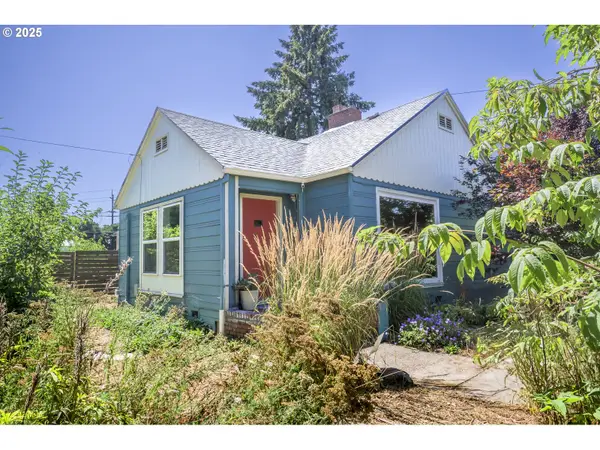 $399,000Active2 beds 1 baths1,008 sq. ft.
$399,000Active2 beds 1 baths1,008 sq. ft.6604 N Columbia Way, Portland, OR 97203
MLS# 297265430Listed by: LIVING ROOM REALTY

