4746 NE 20th Ave, Portland, OR 97211
Local realty services provided by:Knipe Realty ERA Powered
4746 NE 20th Ave,Portland, OR 97211
$889,900
- 4 Beds
- 4 Baths
- 2,749 sq. ft.
- Single family
- Active
Upcoming open houses
- Sun, Nov 0212:00 pm - 02:00 pm
Listed by:karen lane
Office:portland proper real estate
MLS#:713754231
Source:PORTLAND
Price summary
- Price:$889,900
- Price per sq. ft.:$323.72
About this home
Timeless Craftsman charm meets modern Portland living in the heart of the Alberta Arts district. This classic home beautifully balances its early-century character with thoughtful updates, offering a warm, refined blend of comfort and style. Original hardwood floors and built-ins, along with elegant crown moulding showcase the time honored workmanship, while the light-filled layout creates an inviting flow between living spaces. Updates have enhanced the home’s function and feel — including new windows, roof, furnace, and a bright kitchen with shaker cabinetry and quartz countertops that complement its history. The main-floor primary suite features a walk-in closet and private bath, and upstairs are two more bedrooms and a large bonus room. The finished basement has high ceilings and provides flexible space for guests, work, or play, and could easily be made into an ADU. Set on a sunny corner lot surrounded by tree-lined streets, this Alberta Arts gem captures everything people love about Portland — charm, creativity, and a sense of home that never goes out of style.
Contact an agent
Home facts
- Year built:1922
- Listing ID #:713754231
- Added:1 day(s) ago
- Updated:October 31, 2025 at 03:18 AM
Rooms and interior
- Bedrooms:4
- Total bathrooms:4
- Full bathrooms:3
- Half bathrooms:1
- Living area:2,749 sq. ft.
Heating and cooling
- Cooling:Window Unit
- Heating:Forced Air 90+
Structure and exterior
- Roof:Composition
- Year built:1922
- Building area:2,749 sq. ft.
- Lot area:0.12 Acres
Schools
- High school:Grant
- Middle school:Harriet Tubman
- Elementary school:Sabin
Utilities
- Water:Public Water
- Sewer:Public Sewer
Finances and disclosures
- Price:$889,900
- Price per sq. ft.:$323.72
- Tax amount:$6,789 (2024)
New listings near 4746 NE 20th Ave
- New
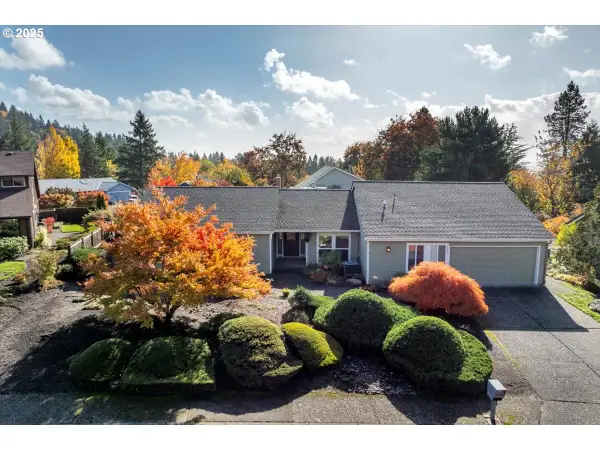 $725,000Active3 beds 3 baths1,941 sq. ft.
$725,000Active3 beds 3 baths1,941 sq. ft.8930 NW Sherry Ct, Portland, OR 97229
MLS# 333506721Listed by: THE AGENCY PORTLAND - New
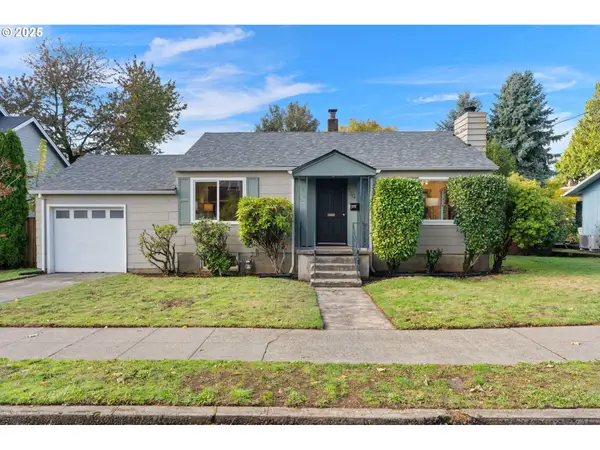 $469,900Active3 beds 2 baths1,440 sq. ft.
$469,900Active3 beds 2 baths1,440 sq. ft.3205 SE 54th Ave, Portland, OR 97206
MLS# 184088542Listed by: KJK PROPERTIES PC - New
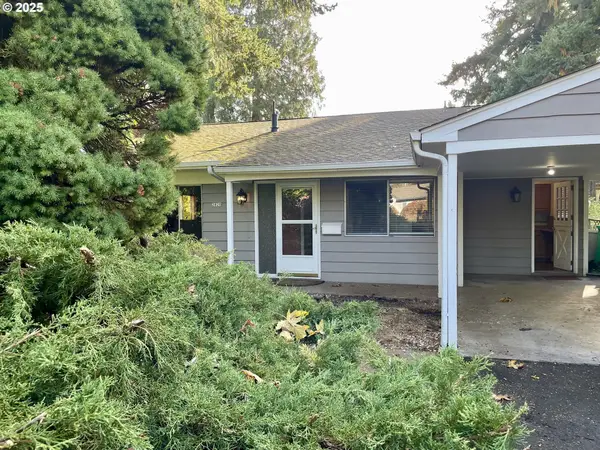 $490,000Active4 beds 3 baths2,514 sq. ft.
$490,000Active4 beds 3 baths2,514 sq. ft.2820 SW Nevada Ct, Portland, OR 97219
MLS# 760088590Listed by: REALTY FIRST - New
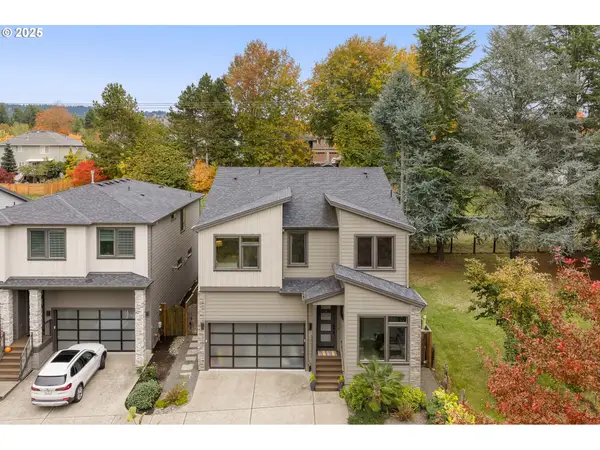 $925,000Active5 beds 3 baths3,044 sq. ft.
$925,000Active5 beds 3 baths3,044 sq. ft.14642 NW Fricke Ln, Portland, OR 97229
MLS# 291526209Listed by: WHOLEHEARTED HOMES - Open Fri, 4 to 6pmNew
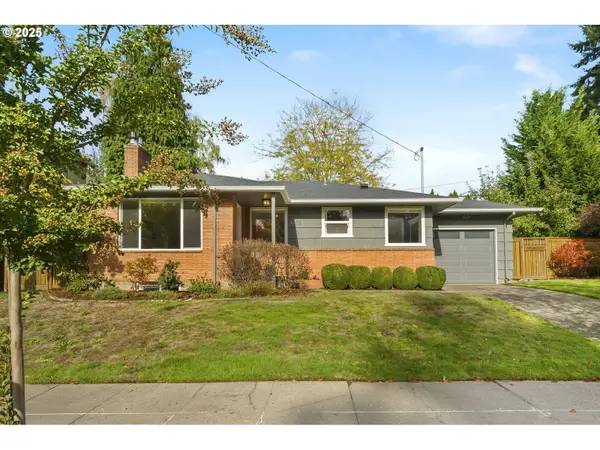 $605,000Active3 beds 2 baths1,788 sq. ft.
$605,000Active3 beds 2 baths1,788 sq. ft.4233 SE Lexington St, Portland, OR 97206
MLS# 322549977Listed by: NEIGHBORS REALTY - New
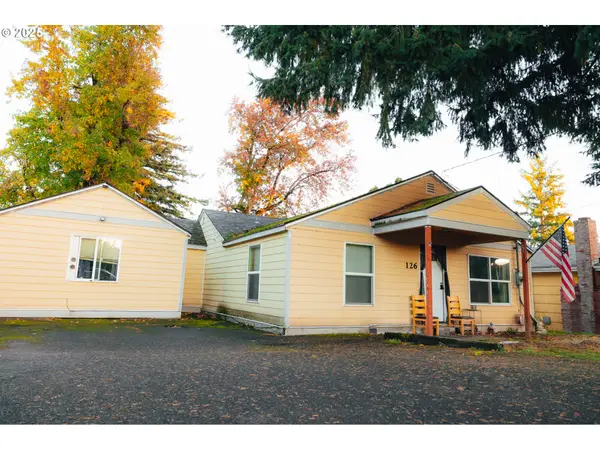 $425,000Active6 beds 2 baths1,725 sq. ft.
$425,000Active6 beds 2 baths1,725 sq. ft.126 SE 106th Ave, Portland, OR 97216
MLS# 361988942Listed by: MORE REALTY - Open Fri, 12 to 2pmNew
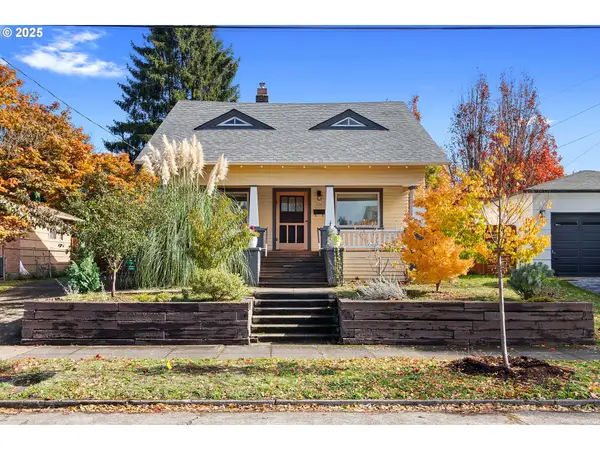 $599,900Active3 beds 2 baths2,480 sq. ft.
$599,900Active3 beds 2 baths2,480 sq. ft.326 SE 84th Ave, Portland, OR 97216
MLS# 744529021Listed by: KELLER WILLIAMS SUNSET CORRIDOR 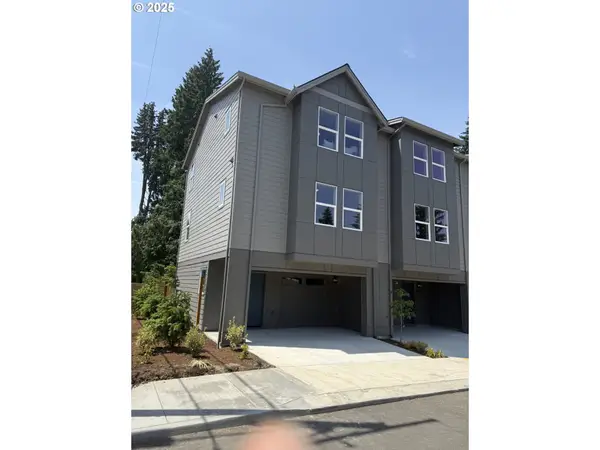 $354,900Pending3 beds 3 baths1,431 sq. ft.
$354,900Pending3 beds 3 baths1,431 sq. ft.15157 E Burnside, Portland, OR 97233
MLS# 114438758Listed by: JOHN L. SCOTT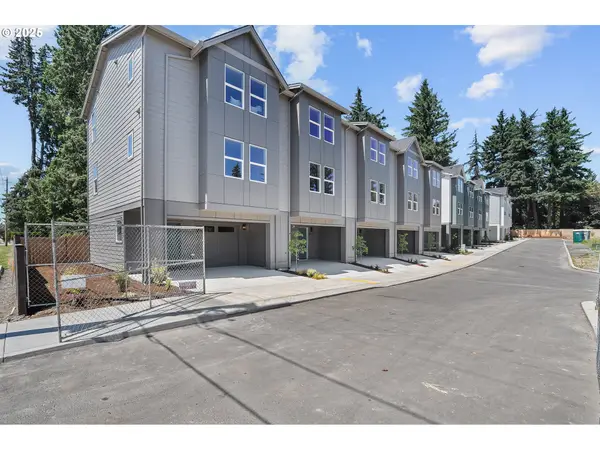 $354,900Pending3 beds 3 baths1,431 sq. ft.
$354,900Pending3 beds 3 baths1,431 sq. ft.15159 E Burnside, Portland, OR 97233
MLS# 151188557Listed by: JOHN L. SCOTT
