4820 NE 35th Pl, Portland, OR 97211
Local realty services provided by:Knipe Realty ERA Powered
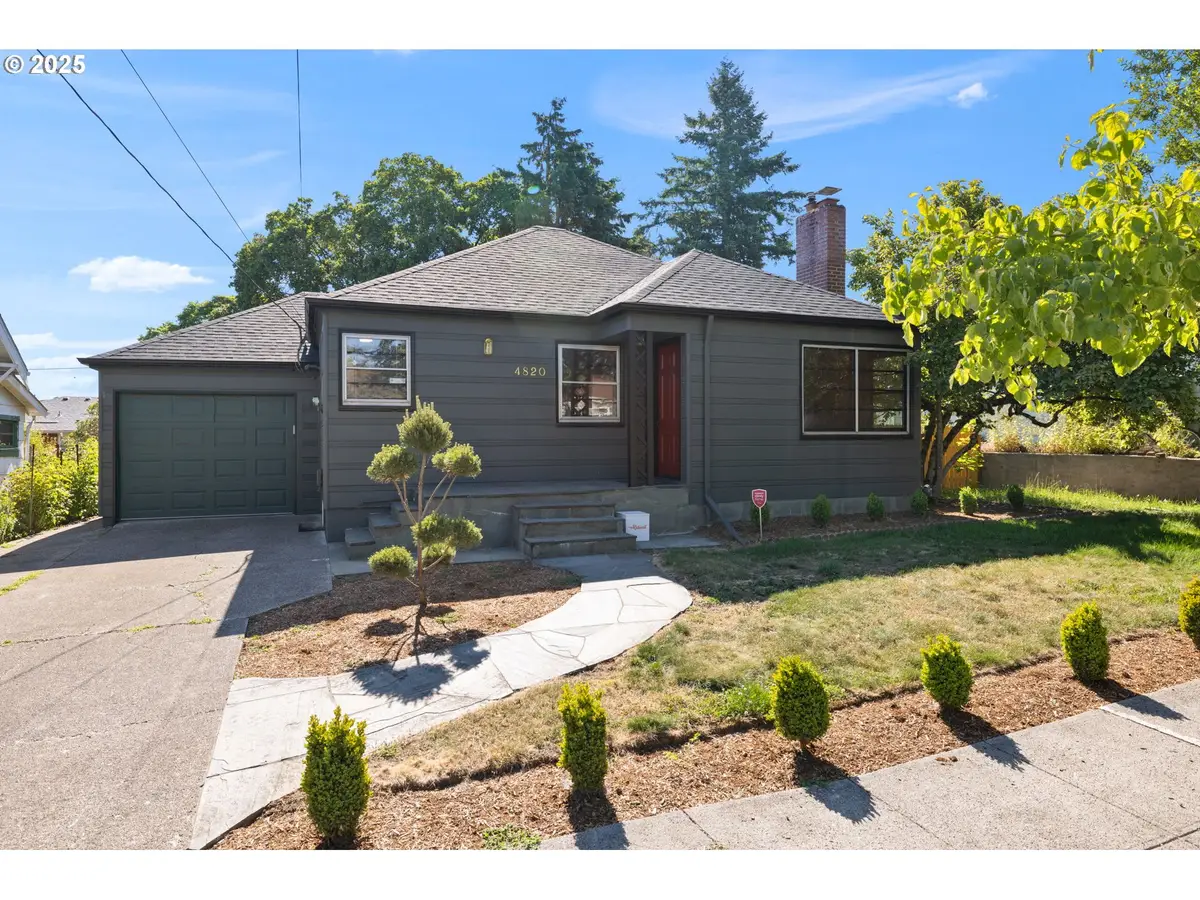
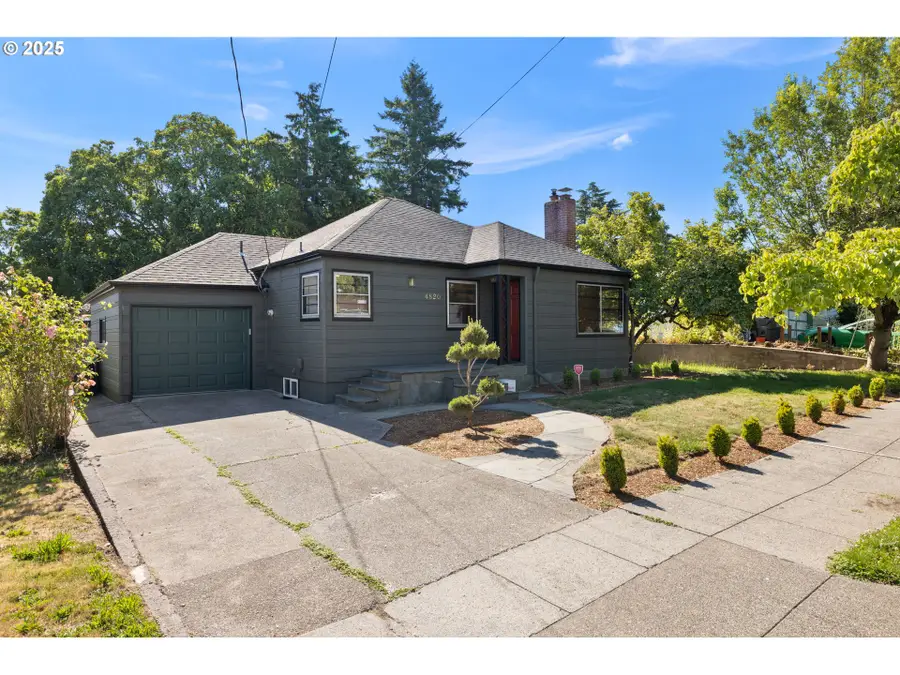

4820 NE 35th Pl,Portland, OR 97211
$549,000
- 2 Beds
- 2 Baths
- 1,736 sq. ft.
- Single family
- Pending
Listed by:alex cristurean
Office:re/max equity group
MLS#:566341621
Source:PORTLAND
Price summary
- Price:$549,000
- Price per sq. ft.:$316.24
About this home
Welcome to this charming home where classic character shines through original woodwork and gleaming hardwood floors throughout the main living areas. Fresh interior paint brightens every room, complemented by a brand-new roof and refreshed landscaping that boost curb appeal and lasting value. Owned and lovingly maintained by the same owner for many years, this home exudes pride of ownership throughout. The living and dining spaces create a warm, inviting atmosphere filled with natural light, featuring custom built-ins in the dining area that add both style and storage. One bedroom offers direct access to the fully fenced backyard—perfect for relaxing, gardening, or pets—with added peace of mind thanks to a professionally decommissioned oil tank. The spacious basement includes a full bedroom, bathroom, and ample storage, ideal for guests, extended family, a home office, or a private retreat. Don’t miss this move-in ready gem! [Home Energy Score = 5. HES Report at https://rpt.greenbuildingregistry.com/hes/OR10239676]
Contact an agent
Home facts
- Year built:1941
- Listing Id #:566341621
- Added:36 day(s) ago
- Updated:August 15, 2025 at 12:18 AM
Rooms and interior
- Bedrooms:2
- Total bathrooms:2
- Full bathrooms:2
- Living area:1,736 sq. ft.
Heating and cooling
- Cooling:Central Air
- Heating:Forced Air
Structure and exterior
- Roof:Composition
- Year built:1941
- Building area:1,736 sq. ft.
- Lot area:0.15 Acres
Schools
- High school:Jefferson
- Middle school:Vernon
- Elementary school:Vernon
Utilities
- Water:Public Water
- Sewer:Public Sewer
Finances and disclosures
- Price:$549,000
- Price per sq. ft.:$316.24
- Tax amount:$4,413 (2024)
New listings near 4820 NE 35th Pl
- New
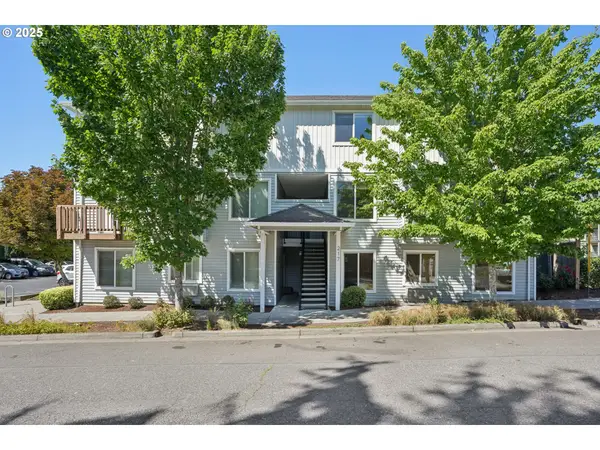 $205,000Active2 beds 2 baths791 sq. ft.
$205,000Active2 beds 2 baths791 sq. ft.217 NE 146th Ave #6, Portland, OR 97230
MLS# 486278939Listed by: REDFIN - New
 $545,000Active2 beds 3 baths1,512 sq. ft.
$545,000Active2 beds 3 baths1,512 sq. ft.621 NE Randall Ave, Portland, OR 97232
MLS# 118544662Listed by: WINDERMERE REALTY TRUST - New
 $475,000Active3 beds 3 baths1,544 sq. ft.
$475,000Active3 beds 3 baths1,544 sq. ft.15809 NE Hancock St, Portland, OR 97230
MLS# 303836645Listed by: PREMIERE PROPERTY GROUP, LLC - New
 $299,900Active2 beds 1 baths748 sq. ft.
$299,900Active2 beds 1 baths748 sq. ft.9508 NE Gertz Cir, Portland, OR 97211
MLS# 446330510Listed by: EXP REALTY, LLC - New
 $788,000Active3 beds 3 baths2,481 sq. ft.
$788,000Active3 beds 3 baths2,481 sq. ft.537 NW 94th Ter, Portland, OR 97229
MLS# 453614730Listed by: BERKSHIRE HATHAWAY HOMESERVICES NW REAL ESTATE - New
 $1,695,000Active4 beds 5 baths5,246 sq. ft.
$1,695,000Active4 beds 5 baths5,246 sq. ft.4517 NW 147th Ave, Portland, OR 97229
MLS# 784483488Listed by: ELEETE REAL ESTATE - Open Fri, 5 to 7pmNew
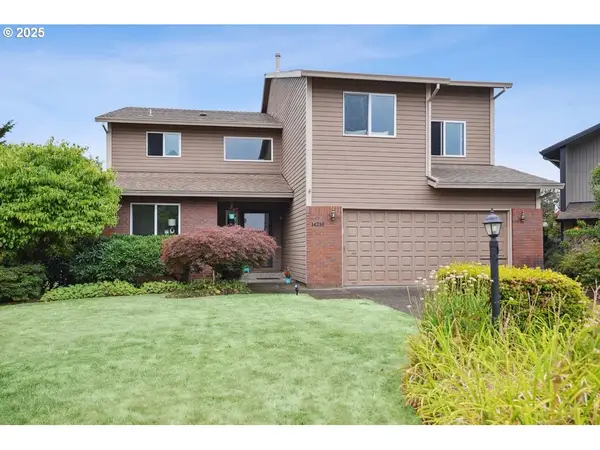 $659,000Active4 beds 4 baths3,630 sq. ft.
$659,000Active4 beds 4 baths3,630 sq. ft.14230 SE Crystal Ct, Portland, OR 97236
MLS# 640535145Listed by: WORKS REAL ESTATE - Open Sat, 12 to 2pmNew
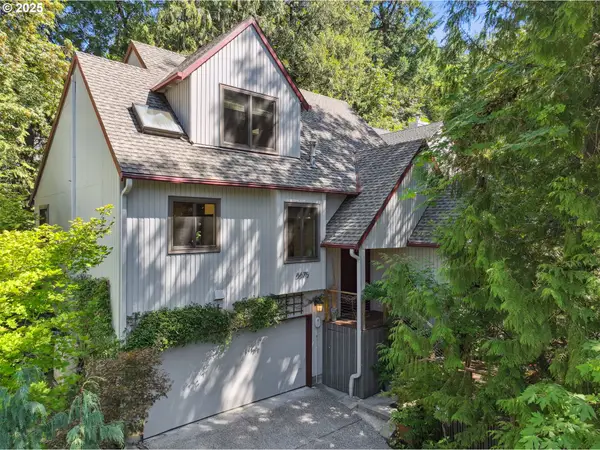 $695,000Active3 beds 2 baths2,038 sq. ft.
$695,000Active3 beds 2 baths2,038 sq. ft.8675 SW Alyssa Ln, Portland, OR 97225
MLS# 103234864Listed by: EXP REALTY, LLC - New
 $499,000Active-- beds -- baths1,746 sq. ft.
$499,000Active-- beds -- baths1,746 sq. ft.4825 N Maryland Ave, Portland, OR 97217
MLS# 162313511Listed by: CASCADE HASSON SOTHEBY'S INTERNATIONAL REALTY - Open Sun, 2 to 4pmNew
 $625,000Active3 beds 3 baths1,866 sq. ft.
$625,000Active3 beds 3 baths1,866 sq. ft.4606 SW Martha St, Portland, OR 97221
MLS# 405000276Listed by: OPT

