4832 NW Promenade Ter #116, Portland, OR 97229
Local realty services provided by:Knipe Realty ERA Powered

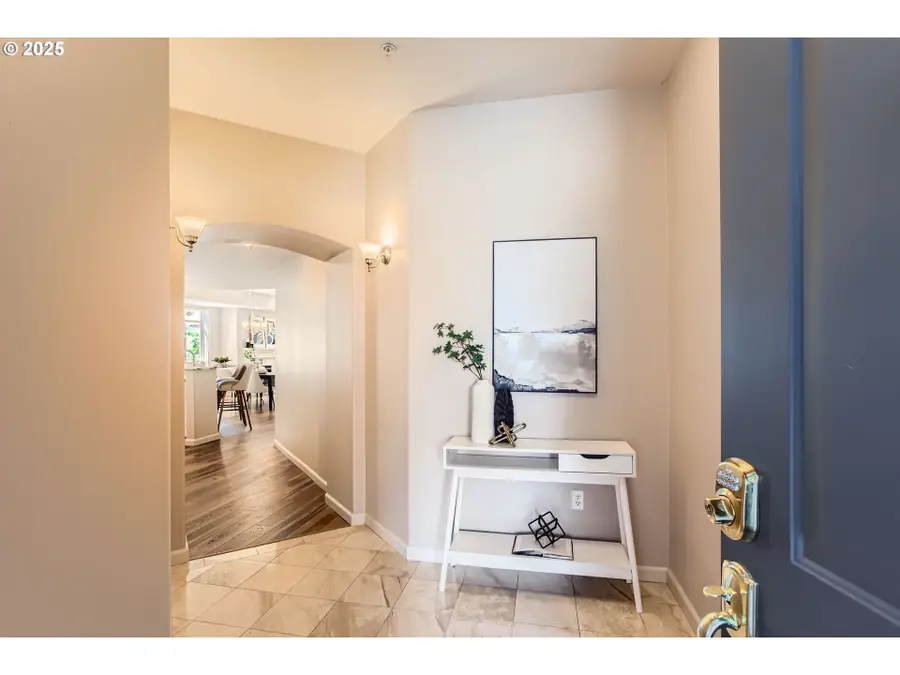
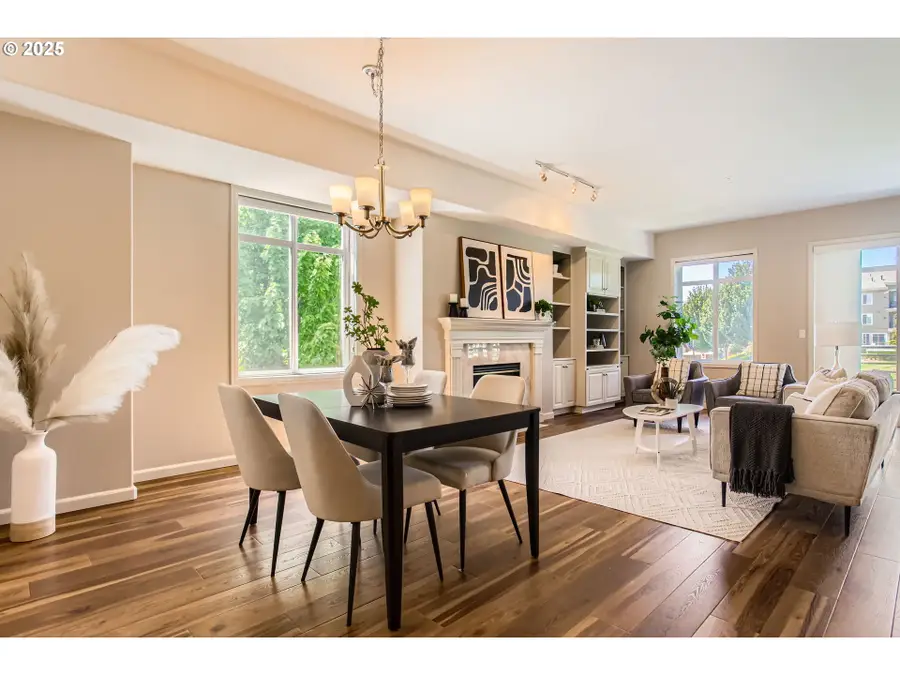
4832 NW Promenade Ter #116,Portland, OR 97229
$559,000
- 2 Beds
- 2 Baths
- 1,621 sq. ft.
- Condominium
- Pending
Listed by:deborah jackson
Office:re/max equity group
MLS#:263342423
Source:PORTLAND
Price summary
- Price:$559,000
- Price per sq. ft.:$344.85
- Monthly HOA dues:$841
About this home
OPEN HOUSE 7/20/25 12:00pm-2:00pm. Welcome to this gorgeous condo in the heart of Bethany Village. This beautifully updated end unit is truly move-in ready, offering 2 parking spaces—one is attached garage and the other is in secure under-building garage. Stunning hardwood floors flow throughout most of the condo and newer blinds, enhancing its charm. The kitchen is a chef's dream with slab granite countertops, gas cooktop, an island, stainless steel appliances, several pull-out drawers, and a large pantry for all your storage needs. The second bath features a slab granite countertop and unique tile flooring, adding a touch of luxury. The open great room floor plan has high ceilings, a gas fireplace, and beautiful built-ins, making it perfect for relaxing or entertaining. The complex offers a clubhouse, ideal for hosting dinner parties, meetings, or game nights. Located just steps from Bethany Village, you'll enjoy access to unique shops, restaurants, a library, fitness center, QFC, Starbucks, and more! With parks, trails, and a golf course all nearby, this is the perfect place to call home. You will love living at The Promenade!
Contact an agent
Home facts
- Year built:2001
- Listing Id #:263342423
- Added:135 day(s) ago
- Updated:August 14, 2025 at 07:17 AM
Rooms and interior
- Bedrooms:2
- Total bathrooms:2
- Full bathrooms:2
- Living area:1,621 sq. ft.
Heating and cooling
- Cooling:Central Air
- Heating:Forced Air
Structure and exterior
- Roof:Composition
- Year built:2001
- Building area:1,621 sq. ft.
Schools
- High school:Sunset
- Middle school:Stoller
- Elementary school:Jacob Wismer
Utilities
- Water:Public Water
- Sewer:Public Sewer
Finances and disclosures
- Price:$559,000
- Price per sq. ft.:$344.85
- Tax amount:$5,756 (2024)
New listings near 4832 NW Promenade Ter #116
- New
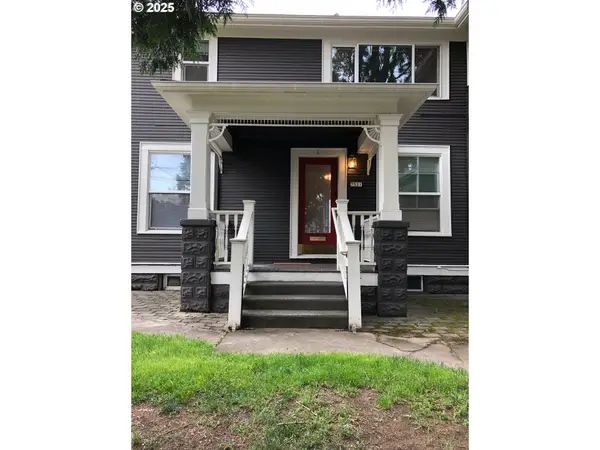 $820,000Active-- beds -- baths3,892 sq. ft.
$820,000Active-- beds -- baths3,892 sq. ft.7521 N Gloucester Ave, Portland, OR 97203
MLS# 232296525Listed by: LIVING ROOM REALTY - New
 $1,075,000Active-- beds -- baths4,126 sq. ft.
$1,075,000Active-- beds -- baths4,126 sq. ft.19436 NW Mahama Way, Portland, OR 97229
MLS# 278625562Listed by: PORTLAND REALTY CO. - New
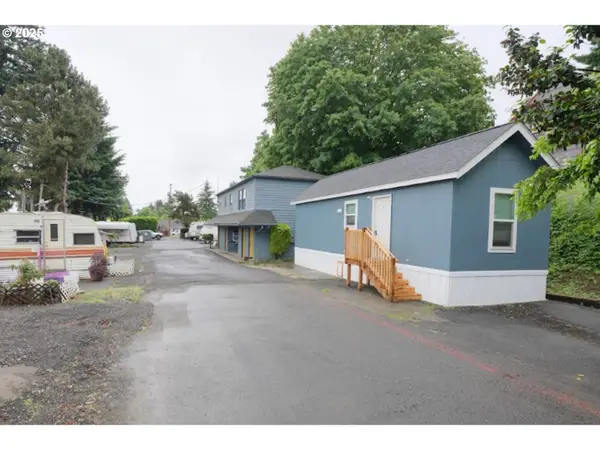 $3,575,000Active-- beds -- baths
$3,575,000Active-- beds -- baths8205 SE Harney St, Portland, OR 97266
MLS# 557283272Listed by: COLUMBIA EQUITY ADVISORS - New
 $725,000Active4 beds 3 baths2,114 sq. ft.
$725,000Active4 beds 3 baths2,114 sq. ft.9358 SW Claridge Dr, Portland, OR 97223
MLS# 214383964Listed by: KELLER WILLIAMS REALTY PROFESSIONALS - New
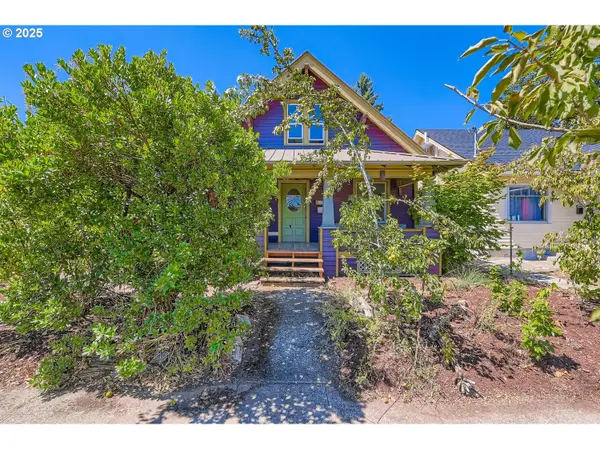 $524,000Active3 beds 2 baths1,502 sq. ft.
$524,000Active3 beds 2 baths1,502 sq. ft.4629 SE 64th Ave, Portland, OR 97206
MLS# 384399720Listed by: KELLER WILLIAMS REALTY PORTLAND PREMIERE - Open Sat, 1 to 3pmNew
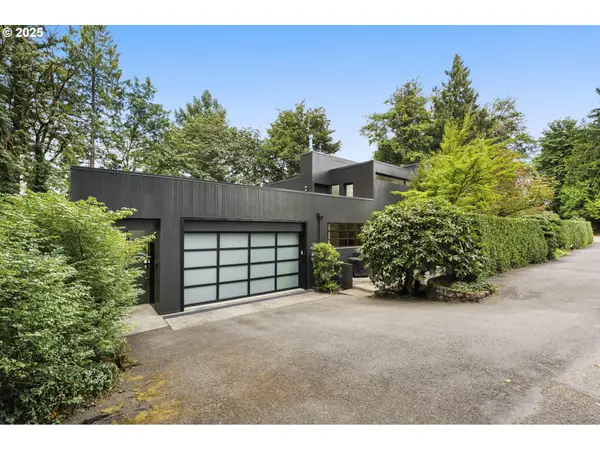 $1,475,000Active5 beds 4 baths5,009 sq. ft.
$1,475,000Active5 beds 4 baths5,009 sq. ft.4191 SW Greenleaf Dr, Portland, OR 97221
MLS# 509232201Listed by: WINDERMERE REALTY TRUST - New
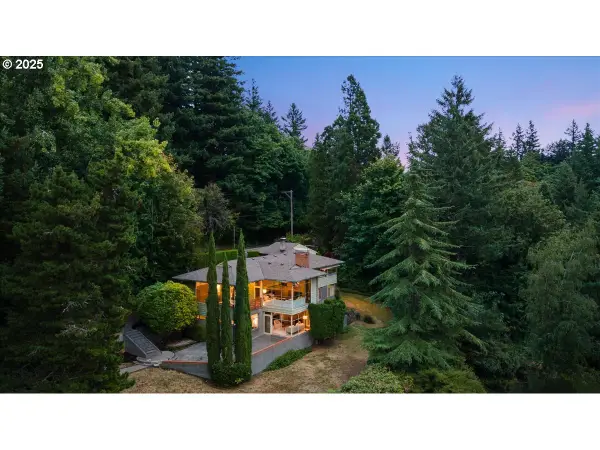 $924,000Active4 beds 4 baths3,716 sq. ft.
$924,000Active4 beds 4 baths3,716 sq. ft.3330 SW Fairmount Blvd, Portland, OR 97239
MLS# 579428300Listed by: WINDERMERE REALTY TRUST - New
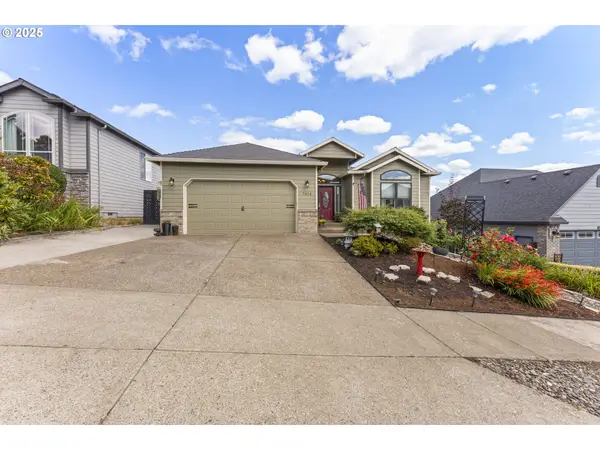 $625,000Active3 beds 3 baths2,658 sq. ft.
$625,000Active3 beds 3 baths2,658 sq. ft.7418 SE 157th Ave, Portland, OR 97236
MLS# 766006372Listed by: HARVEY REALTY GROUP, INC - New
 $1,550,000Active4 beds 4 baths3,554 sq. ft.
$1,550,000Active4 beds 4 baths3,554 sq. ft.3125 NW Blue Sky Ln, Portland, OR 97229
MLS# 519818101Listed by: OREGON FIRST - New
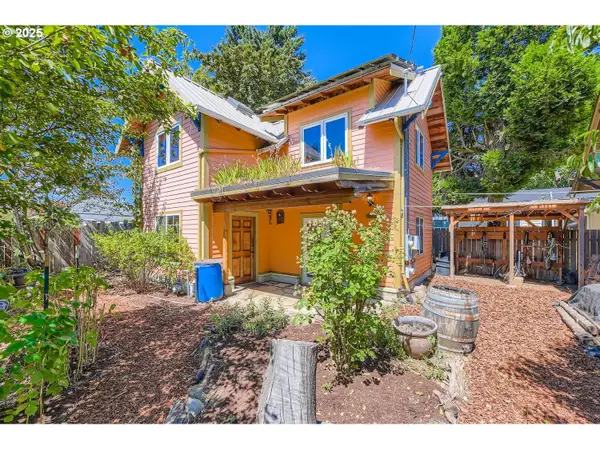 $399,000Active2 beds 1 baths936 sq. ft.
$399,000Active2 beds 1 baths936 sq. ft.4635 SE 64th Ave, Portland, OR 97206
MLS# 697017678Listed by: KELLER WILLIAMS REALTY PORTLAND PREMIERE
