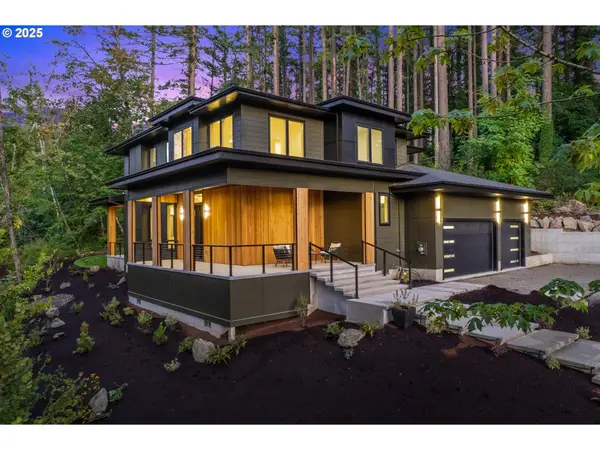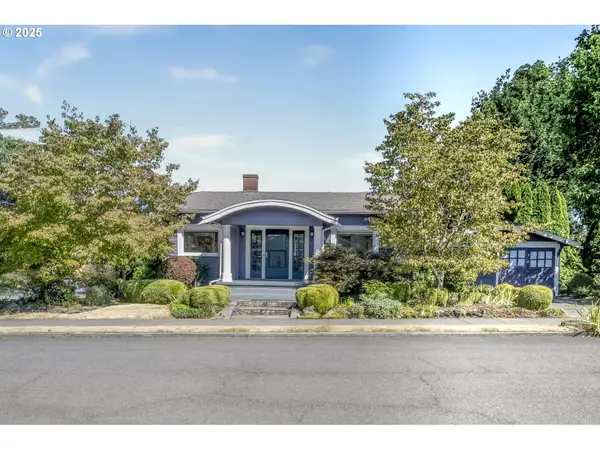5026 SE Mill St, Portland, OR 97215
Local realty services provided by:ERA Freeman & Associates, Realtors



Listed by:donna johnson
Office:cascade hasson sotheby's international realty
MLS#:708690004
Source:PORTLAND
Price summary
- Price:$449,000
- Price per sq. ft.:$313.77
- Monthly HOA dues:$354
About this home
Nestled in the heart of one of SE Portland’s desirable neighborhoods, this beautiful contemporary townhouse-style condo offers a perfect blend of style, functionality, and location. Situated near vibrant Hawthorne and Mt. Tabor, this spacious 3-story home provides a modern, bright living space designed for those who enjoy the very best of what SE Portland has to offer. Featuring three generously sized bedrooms, each with its own en-suite bathroom, this home ensures comfort and privacy throughout. The open-concept floor plan creates an effortless flow between the living, dining, and kitchen areas, ideal for both quiet evenings and entertaining. The open floor plan creates a seamless flow between the living, dining, and kitchen, perfect for both relaxing and entertaining. A one-car garage provides convenient parking and extra storage space. As an end unit, this home enjoys extra windows that enhance the sense of space and natural light, making every room feel airy and inviting. This home includes an unbeatable location that offers a wealth of neighborhood amenities, including boutiques, cafes, restaurants, and parks. Whether you enjoy a morning stroll or an afternoon bike ride, you’ll find plenty of opportunity to explore just outside your door. Enjoy the peace and privacy of a townhouse with all the conveniences of urban living. Whether you’re looking for a place to relax, a space to entertain, or simply a vibrant lifestyle in one of Portland’s most beloved communities, this home is the perfect fit. [Home Energy Score = 6. HES Report at https://rpt.greenbuildingregistry.com/hes/OR10236198]
Contact an agent
Home facts
- Year built:2015
- Listing Id #:708690004
- Added:70 day(s) ago
- Updated:August 15, 2025 at 04:22 AM
Rooms and interior
- Bedrooms:3
- Total bathrooms:4
- Full bathrooms:3
- Half bathrooms:1
- Living area:1,431 sq. ft.
Heating and cooling
- Cooling:Central Air
- Heating:Forced Air 90+
Structure and exterior
- Roof:Composition
- Year built:2015
- Building area:1,431 sq. ft.
Schools
- High school:Franklin
- Middle school:Harrison Park
- Elementary school:Atkinson
Utilities
- Water:Public Water
- Sewer:Public Sewer
Finances and disclosures
- Price:$449,000
- Price per sq. ft.:$313.77
- Tax amount:$9,011 (2024)
New listings near 5026 SE Mill St
- Open Sun, 1 to 3pmNew
 $659,000Active3 beds 4 baths1,876 sq. ft.
$659,000Active3 beds 4 baths1,876 sq. ft.1688 NW Riverscape St, Portland, OR 97209
MLS# 135791919Listed by: CORCORAN PRIME - Open Sun, 12 to 3pmNew
 $865,000Active-- beds -- baths3,454 sq. ft.
$865,000Active-- beds -- baths3,454 sq. ft.4480 SW Pasadena St, Portland, OR 97219
MLS# 573400270Listed by: SOLDERA PROPERTIES, INC - Open Sun, 1 to 4pmNew
 $969,000Active4 beds 4 baths3,196 sq. ft.
$969,000Active4 beds 4 baths3,196 sq. ft.9625 NW Fleischner St, Portland, OR 97229
MLS# 686323556Listed by: PREMIERE PROPERTY GROUP, LLC - Open Sat, 12 to 2pmNew
 $499,000Active2 beds 3 baths1,684 sq. ft.
$499,000Active2 beds 3 baths1,684 sq. ft.11059 SW Celeste Ln, Portland, OR 97225
MLS# 772881873Listed by: PORTLAND'S ALTERNATIVE INC., REALTORS - New
 $285,000Active3 beds 1 baths748 sq. ft.
$285,000Active3 beds 1 baths748 sq. ft.9511 NE Gertz Cir, Portland, OR 97211
MLS# 729816775Listed by: CALL IT CLOSED INTERNATIONAL, INC - New
 $1,995,000Active5 beds 4 baths3,904 sq. ft.
$1,995,000Active5 beds 4 baths3,904 sq. ft.9630 SW Spring Crest Dr, Portland, OR 97225
MLS# 442222396Listed by: JOHN L. SCOTT - New
 $185,000Active2 beds 1 baths761 sq. ft.
$185,000Active2 beds 1 baths761 sq. ft.927 NE 68th Ave, Portland, OR 97213
MLS# 511489390Listed by: KELLER WILLIAMS REALTY MID-WILLAMETTE - Open Sat, 11am to 1pmNew
 $465,000Active2 beds 3 baths1,618 sq. ft.
$465,000Active2 beds 3 baths1,618 sq. ft.13123 SW Merlin Pl, Portland, OR 97223
MLS# 616575480Listed by: MORE REALTY - New
 $219,900Active2 beds 2 baths788 sq. ft.
$219,900Active2 beds 2 baths788 sq. ft.5140 NW Neakahnie Ave #55, Portland, OR 97229
MLS# 148588075Listed by: JIM MCNEELEY REAL ESTATE - Open Sat, 3 to 5pmNew
 $399,000Active1 beds 1 baths1,361 sq. ft.
$399,000Active1 beds 1 baths1,361 sq. ft.7132 NE Mallory Ave, Portland, OR 97211
MLS# 401073728Listed by: PROUD REALTY LLC

