520 NE Sacramento St, Portland, OR 97212
Local realty services provided by:Columbia River Realty ERA Powered
Listed by: melisa pierson
Office: windermere realty trust
MLS#:569589778
Source:PORTLAND
Price summary
- Price:$629,000
- Price per sq. ft.:$314.19
- Monthly HOA dues:$300
About this home
Panoramic views of the city skyline and surrounding mountains await on your very own rooftop deck. Bonus your own private outdoor oasis - both unique to this unit in Sacramento Lofts. This beautifully designed, LEED-certified four-story condo blends modern style, sustainable features and everyday function—making this home feel more like a townhome. Floor-to-ceiling windows flood the space with natural light and fresh air, while radiant-heated cement floors with pewter inlays and rich custom walnut woodwork add warmth and character. A private in home elevator transports you from floor to floor. On the entry level, a bedroom with an ensuite bath offers a private retreat for guests, a quiet home office, or a flexible space for multi-generational living. The second floor opens up to a bright living area with soaring ceilings, oversized windows, a sleek galley kitchen with stainless steel appliances, a dining area, and a powder room. French doors lead to a private patio—ideal for relaxing or entertaining. Upstairs on the third level are two generous bedrooms, each with its own ensuite bathroom. On the top floor, a landing (perfect for a small desk) leads out to the spacious rooftop deck, complete with a gas hookup for grilling and a utility area with extra storage completes the space. Designed with sustainability and accessibility in mind, this home features an eco-roof, a Heat Recovery Ventilation (HRV) system, commercial-grade EV charging, and native, low-maintenance landscaping. The layout is thoughtfully planned for universal use. Modern conveniences such as a built-in intercom, wired whole-house sound system, and an attached garage elevate the comfort and luxury of this exceptional city home—one that prioritizes design, functionality, and a lighter environmental footprint. Sacramento Lofts is 8-unit community of four contemporary buildings. Irvington Park, shopping, entertainment, major freeways and thoroughfares are within close proximity.
Contact an agent
Home facts
- Year built:2009
- Listing ID #:569589778
- Added:119 day(s) ago
- Updated:November 15, 2025 at 08:44 AM
Rooms and interior
- Bedrooms:3
- Total bathrooms:4
- Full bathrooms:3
- Half bathrooms:1
- Living area:2,002 sq. ft.
Heating and cooling
- Cooling:Central Air
- Heating:Radiant
Structure and exterior
- Roof:Green Roof
- Year built:2009
- Building area:2,002 sq. ft.
Schools
- High school:Jefferson
- Middle school:Harriet Tubman
- Elementary school:Irvington
Utilities
- Water:Public Water
- Sewer:Public Sewer
Finances and disclosures
- Price:$629,000
- Price per sq. ft.:$314.19
- Tax amount:$11,161 (2024)
New listings near 520 NE Sacramento St
 $419,500Pending3 beds 1 baths1,189 sq. ft.
$419,500Pending3 beds 1 baths1,189 sq. ft.10821 NE Brazee St, Portland, OR 97220
MLS# 458529420Listed by: KNUDSEN GROUP LLC- Open Sat, 11:30am to 2pmNew
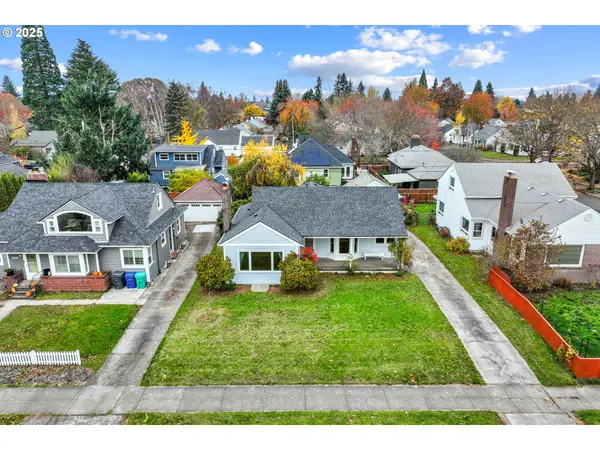 $670,000Active3 beds 2 baths2,512 sq. ft.
$670,000Active3 beds 2 baths2,512 sq. ft.4703 N Willamette Blvd, Portland, OR 97203
MLS# 222333303Listed by: EXP REALTY, LLC - New
 $529,000Active-- beds -- baths2,188 sq. ft.
$529,000Active-- beds -- baths2,188 sq. ft.1042/1108 NE Lija Loop, Portland, OR 97211
MLS# 569771723Listed by: OPT - Open Sat, 12 to 2pmNew
 $815,000Active3 beds 2 baths3,308 sq. ft.
$815,000Active3 beds 2 baths3,308 sq. ft.1115 SE 28th Ave, Portland, OR 97214
MLS# 194627386Listed by: LIVING ROOM REALTY 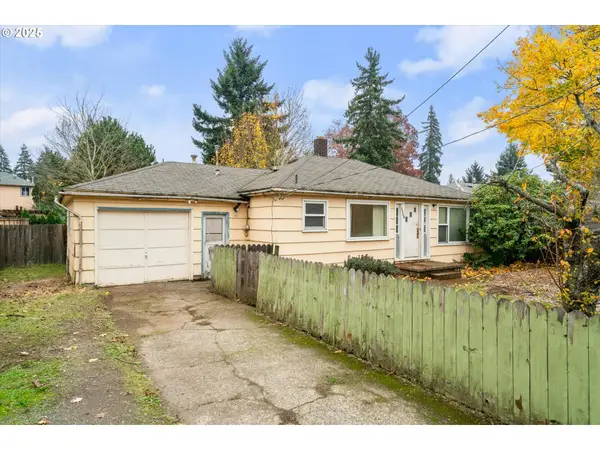 $299,900Pending2 beds 1 baths884 sq. ft.
$299,900Pending2 beds 1 baths884 sq. ft.1350 SE 117th Ave, Portland, OR 97216
MLS# 275513526Listed by: PREMIERE PROPERTY GROUP, LLC- Open Sun, 1 to 4pmNew
 $635,000Active3 beds 2 baths2,068 sq. ft.
$635,000Active3 beds 2 baths2,068 sq. ft.9670 SW Frewing St, Portland, OR 97223
MLS# 430239146Listed by: RE/MAX EQUITY GROUP - New
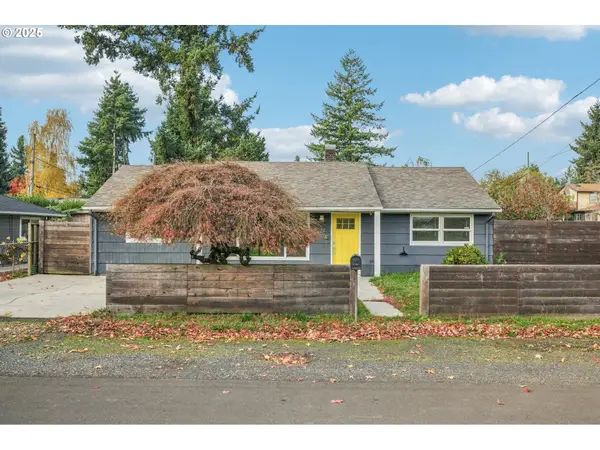 $419,000Active3 beds 1 baths1,080 sq. ft.
$419,000Active3 beds 1 baths1,080 sq. ft.2537 NE 111th Ave, Portland, OR 97220
MLS# 538814757Listed by: EPIQUE REALTY - Open Sat, 11am to 2pmNew
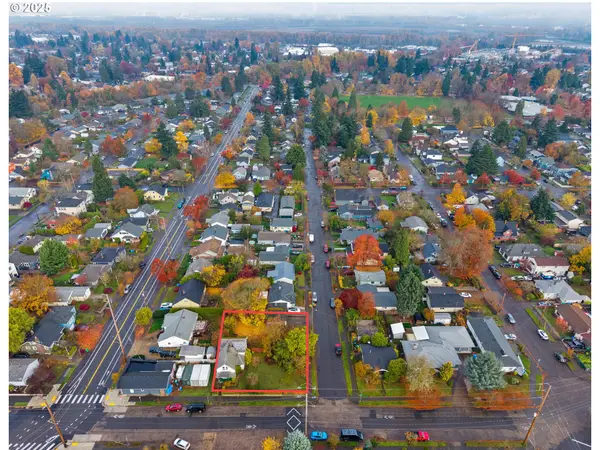 $639,000Active3 beds 1 baths2,096 sq. ft.
$639,000Active3 beds 1 baths2,096 sq. ft.6015 N Houghton St, Portland, OR 97203
MLS# 751906682Listed by: KELLER WILLIAMS PDX CENTRAL - Open Sun, 1 to 3pmNew
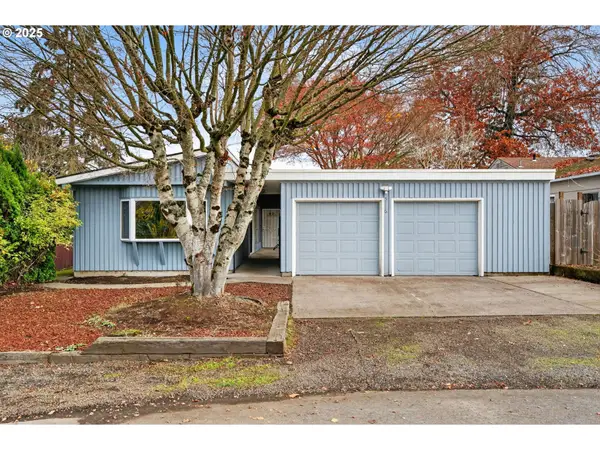 $499,900Active3 beds 2 baths2,124 sq. ft.
$499,900Active3 beds 2 baths2,124 sq. ft.5116 NE 41st Ave, Portland, OR 97211
MLS# 215117155Listed by: KELLER WILLIAMS SUNSET CORRIDOR - Open Sat, 12 to 2pmNew
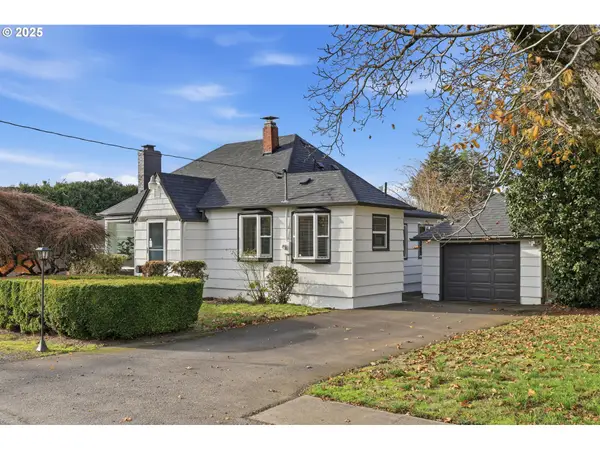 $550,000Active3 beds 2 baths2,157 sq. ft.
$550,000Active3 beds 2 baths2,157 sq. ft.415 SE 94th Ave, Portland, OR 97216
MLS# 373182653Listed by: ALL PROFESSIONALS REAL ESTATE
