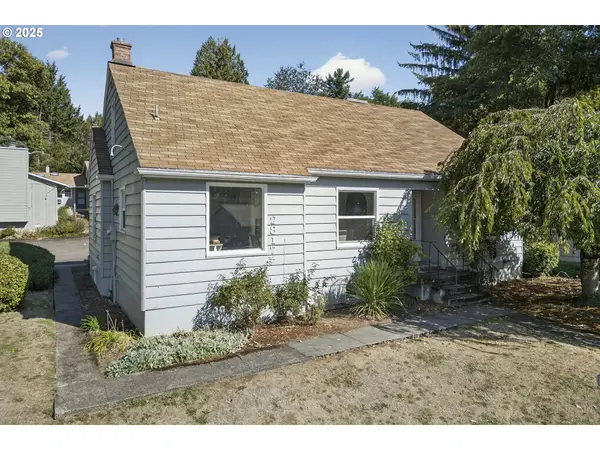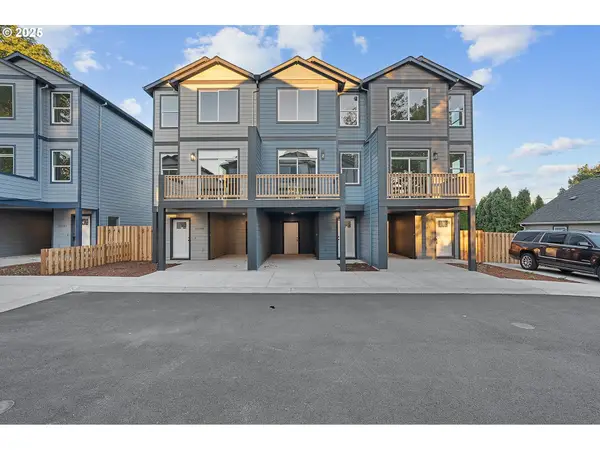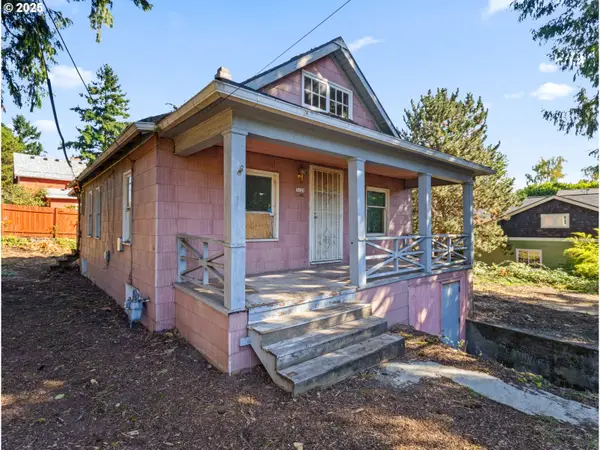5312 SW Burton Dr, Portland, OR 97221
Local realty services provided by:Columbia River Realty ERA Powered
5312 SW Burton Dr,Portland, OR 97221
$1,285,000
- 3 Beds
- 3 Baths
- 2,437 sq. ft.
- Single family
- Pending
Listed by:jeff weithman
Office:where, inc
MLS#:24235276
Source:PORTLAND
Price summary
- Price:$1,285,000
- Price per sq. ft.:$527.29
- Monthly HOA dues:$41.67
About this home
The Grube Residence | Quite possibly overlooked at first glance by its modest presence, this germanic chalet is an important architectural work to be carefully studied. Designed by Joachim Grube, a pioneer of Northwest Regional Modernism, the home was sited and designed to take full advantage of the beautifully forested, sloped setting while nestling lightly into nature’s envelope of firs and rhododendrons.A founding partner of Portland’s Yost Grube Hall Architecture, Grube designed a handful of homes alone and in collaboration with the acclaimed William Fletcher. The home was designed by Grube as a labor of love for his family and sits in between former partner Richard Campbell and Grube’s 1966 twin-like family homes, creating a triad of architectural wonders in a row.The home opens skyward with each floor cantilevering out beyond its impressive concrete foundation and is framed by the forest around it. Tongue and groove cedar siding and a metal roof add to its distinctive look and protect the home from the elements.Use of native materials brings the outside in and make this creative retreat cozy, warm and inviting. Clear fir is used extensively throughout on custom windows, casework, built-ins, tray ceiling frames, doors and windows and red oak clads the flooring. Walls of glass flood the home with private forest views and natural light all day and dimmable lighting controls the ambience at night. A custom architectural floating oak stairwell connects the 3 levels. The dining room includes a mural painted by Oregon artist Tom Cramer and a Leroy Setziol carving sits above the sideboard, designed specifically for the spot; a potential negotiable sale inclusion. The details are endless...This home is an inspiring peaceful sanctuary for relishing in natures beauty and life's richest experiences. A generational work of architecture—designed not only as shelter but as a steward of the natural environment, creating balance and harmony both inside and out. [Home Energy Score = 8. HES Report at https://rpt.greenbuildingregistry.com/hes/OR10236103]
Contact an agent
Home facts
- Year built:2003
- Listing ID #:24235276
- Added:147 day(s) ago
- Updated:September 19, 2025 at 07:25 AM
Rooms and interior
- Bedrooms:3
- Total bathrooms:3
- Full bathrooms:2
- Half bathrooms:1
- Living area:2,437 sq. ft.
Heating and cooling
- Cooling:Central Air
- Heating:Forced Air 90, Wood Stove
Structure and exterior
- Roof:Metal
- Year built:2003
- Building area:2,437 sq. ft.
- Lot area:0.24 Acres
Schools
- High school:Lincoln
- Middle school:West Sylvan
- Elementary school:Bridlemile
Utilities
- Water:Public Water
- Sewer:Public Sewer
Finances and disclosures
- Price:$1,285,000
- Price per sq. ft.:$527.29
- Tax amount:$11,310 (2024)
New listings near 5312 SW Burton Dr
- Open Sat, 2 to 4pmNew
 $275,000Active3 beds 2 baths2,796 sq. ft.
$275,000Active3 beds 2 baths2,796 sq. ft.2817 SW Spring Garden St, Portland, OR 97035
MLS# 186160377Listed by: URBAN NEST REALTY - Open Sat, 11am to 1pmNew
 $189,500Active2 beds 1 baths775 sq. ft.
$189,500Active2 beds 1 baths775 sq. ft.5005 SW Mitchell St #3, Portland, OR 97221
MLS# 349144128Listed by: ELEETE REAL ESTATE - Open Sat, 2 to 4pmNew
 $725,000Active4 beds 3 baths2,700 sq. ft.
$725,000Active4 beds 3 baths2,700 sq. ft.9434 N Trumbull Ave, Portland, OR 97203
MLS# 486104980Listed by: WINDERMERE REALTY TRUST - Open Sat, 2 to 4pmNew
 $645,000Active4 beds 3 baths1,848 sq. ft.
$645,000Active4 beds 3 baths1,848 sq. ft.8917 N Haven Ave, Portland, OR 97203
MLS# 521618124Listed by: WHERE, INC - New
 $389,900Active3 beds 3 baths1,200 sq. ft.
$389,900Active3 beds 3 baths1,200 sq. ft.6533 SE Woodstock Blvd, Portland, OR 97206
MLS# 623235078Listed by: HARCOURTS REAL ESTATE NETWORK GROUP - New
 $1,050,000Active-- beds -- baths3,452 sq. ft.
$1,050,000Active-- beds -- baths3,452 sq. ft.3724 SE Franklin St, Portland, OR 97202
MLS# 187095383Listed by: MORE REALTY - New
 $355,900Active3 beds 3 baths1,546 sq. ft.
$355,900Active3 beds 3 baths1,546 sq. ft.11191 SE Stark St, Portland, OR 97216
MLS# 478465677Listed by: HARCOURTS REAL ESTATE NETWORK GROUP - Open Sun, 11am to 2pmNew
 $499,900Active3 beds 2 baths1,975 sq. ft.
$499,900Active3 beds 2 baths1,975 sq. ft.313 SE 83rd Ave, Portland, OR 97216
MLS# 109170340Listed by: REDFIN - New
 $325,000Active2 beds 1 baths1,932 sq. ft.
$325,000Active2 beds 1 baths1,932 sq. ft.3120 SE 53rd Ave, Portland, OR 97206
MLS# 363335816Listed by: JOHN L. SCOTT - New
 $474,900Active3 beds 2 baths1,144 sq. ft.
$474,900Active3 beds 2 baths1,144 sq. ft.14405 SE Alder St, Portland, OR 97233
MLS# 395362432Listed by: MORE REALTY
