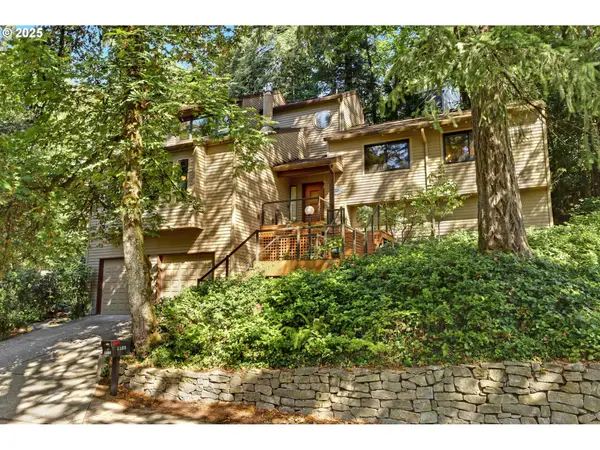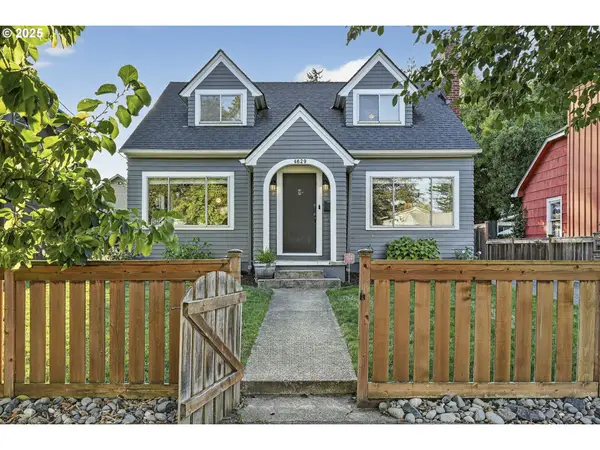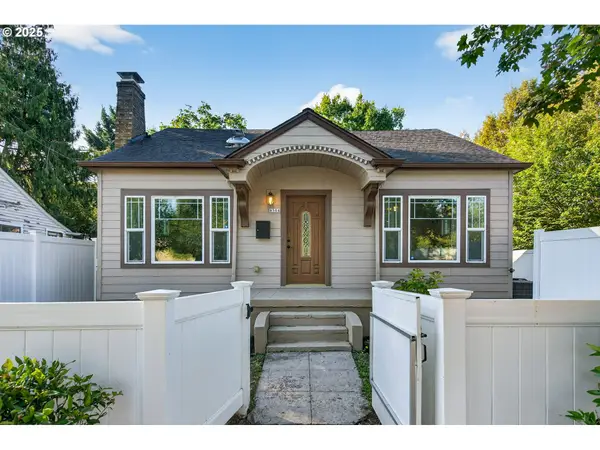5569 SE 142nd Pl, Portland, OR 97236
Local realty services provided by:Columbia River Realty ERA Powered
5569 SE 142nd Pl,Portland, OR 97236
$445,000
- 3 Beds
- 3 Baths
- 1,455 sq. ft.
- Single family
- Active
Listed by:cindy co pfeifer
Office:premiere property group, llc.
MLS#:246367995
Source:PORTLAND
Price summary
- Price:$445,000
- Price per sq. ft.:$305.84
About this home
Clearwater Homes at Sunrise Heights is an upcoming 32-lot subdivision offering townhomes in the 1450 square foot range. Located just one block from Powell Butte Nature Park this community combines modern living with easy access to nature. Elegance meets affordability in this spacious home featuring 9-foot ceilings on the main floor and a cozy gas fireplace. The kitchen boasts slab quartz countertops and stainless steel appliances, perfect for modern living. The primary suite includes a large walk-in closet and double sink. Enjoy beautiful hardwood floors throughout the main level and professionally landscaped front yard with a sprinkler system. An on-staff designer is available to help you personalize your home with custom style and decor selections. Plans and photos are representative and may vary slightly from the actual home. Buyer must qualify for the SDC exemption for this purchase. An initial processing fee of $1,000 is payable to the builder, and an additional fee $1000 is due to PHB within 30 days of closing in order to receive the 10-year tax abatement.
Contact an agent
Home facts
- Year built:2025
- Listing ID #:246367995
- Added:111 day(s) ago
- Updated:September 19, 2025 at 12:18 PM
Rooms and interior
- Bedrooms:3
- Total bathrooms:3
- Full bathrooms:2
- Half bathrooms:1
- Living area:1,455 sq. ft.
Heating and cooling
- Heating:Forced Air 90+
Structure and exterior
- Roof:Composition
- Year built:2025
- Building area:1,455 sq. ft.
Schools
- High school:David Douglas
- Middle school:Alice Ott
- Elementary school:Gilbert Hts
Utilities
- Water:Public Water
- Sewer:Public Sewer
Finances and disclosures
- Price:$445,000
- Price per sq. ft.:$305.84
- Tax amount:$1
New listings near 5569 SE 142nd Pl
- Open Fri, 4 to 6pmNew
 $479,000Active2 beds 1 baths1,118 sq. ft.
$479,000Active2 beds 1 baths1,118 sq. ft.2224 NE 79th Ave, Portland, OR 97213
MLS# 337996024Listed by: LIVING ROOM REALTY - New
 $299,900Active2 beds 2 baths1,638 sq. ft.
$299,900Active2 beds 2 baths1,638 sq. ft.14842 NE Rose Pkwy, Portland, OR 97230
MLS# 361581403Listed by: KELLER WILLIAMS PREMIER PARTNERS - Open Sun, 12 to 2pmNew
 $799,000Active4 beds 3 baths2,304 sq. ft.
$799,000Active4 beds 3 baths2,304 sq. ft.3115 NE 41st Ave, Portland, OR 97212
MLS# 626882063Listed by: LARK AND FIR REALTY LLC - Open Sat, 11am to 1pmNew
 $525,000Active3 beds 2 baths2,109 sq. ft.
$525,000Active3 beds 2 baths2,109 sq. ft.15 SE 86th Ave, Portland, OR 97216
MLS# 791333978Listed by: RE/MAX EQUITY GROUP - Open Sat, 2 to 4pmNew
 $899,000Active4 beds 3 baths2,660 sq. ft.
$899,000Active4 beds 3 baths2,660 sq. ft.1125 SW Westwood Ct, Portland, OR 97239
MLS# 228876666Listed by: NEIGHBORS REALTY - Open Sat, 12 to 2pmNew
 $600,000Active2 beds 2 baths1,932 sq. ft.
$600,000Active2 beds 2 baths1,932 sq. ft.5254 NE 30th Ave, Portland, OR 97211
MLS# 257645072Listed by: PARIS GROUP REALTY LLC - Open Sat, 2 to 4pmNew
 $499,000Active3 beds 2 baths1,625 sq. ft.
$499,000Active3 beds 2 baths1,625 sq. ft.5339 SE 70th Ave, Portland, OR 97206
MLS# 263920504Listed by: MORE REALTY - Open Sat, 10am to 1pmNew
 Listed by ERA$499,000Active3 beds 2 baths2,322 sq. ft.
Listed by ERA$499,000Active3 beds 2 baths2,322 sq. ft.4629 SE 73rd Ave, Portland, OR 97206
MLS# 468136655Listed by: KNIPE REALTY ERA POWERED - New
 $750,000Active3 beds 3 baths2,516 sq. ft.
$750,000Active3 beds 3 baths2,516 sq. ft.3508 NE 27th Ave, Portland, OR 97212
MLS# 491291846Listed by: URBAN NEST REALTY - Open Sat, 1 to 3pmNew
 $400,000Active4 beds 2 baths1,887 sq. ft.
$400,000Active4 beds 2 baths1,887 sq. ft.8504 NE Glisan St, Portland, OR 97220
MLS# 497485421Listed by: URBAN NEST REALTY
