5604 SW Knightsbridge Dr, Portland, OR 97219
Local realty services provided by:Knipe Realty ERA Powered
Listed by:vanessa calvert
Office:cascade hasson sotheby's international realty
MLS#:360635348
Source:PORTLAND
Price summary
- Price:$1,150,000
- Price per sq. ft.:$283.39
About this home
Nestled on a private, wooded lot in coveted Ashcreek, this exceptional, updated 2001 Mediterranean estate blends timeless architecture w/contemporary sophistication. 5 bedrooms plus a dedicated office, an additional bonus room, downstairs sitting room, & 3.5 bathrooms offer luxurious living across multiple levels. Dramatic high ceilings & expansive windows create an impressive light-filled space showcasing serene forest views. The thoughtful floor plan balances formal elegance with casual comfort, featuring distinct living/dining areas alongside an open-concept kitchen & family room w/newly rebuilt gas fireplace. The remodeled kitchen showcases premium appliances, marble countertops, custom cabinetry, dedicated pantry, & generous cooking island. Beautiful maple hardwood floors flow throughout, while French doors connect indoor/outdoor spaces to a private patio—ideal for entertaining. The main floor office provides bright professional workspace through elegant glass French doors. An adjacent bonus room offers endless possibilities: home theater, fitness studio, or creative sanctuary. The upper level features 3 airy bedrooms, full bathroom, & luxurious primary suite with en-suite bathroom, gas fireplace, soaking tub, walk-in closet, & private balcony overlooking the tranquil landscape. The lower level provides additional living with bedroom, bathroom, & sitting room featuring wet bar & patio access—perfect for guests or multigenerational living. Practical luxury includes a spacious 4-car garage with utility room, workshop space, secondary laundry hookup, & central vacuum system. This rare offering combines authentic Mediterranean charm with modern conveniences in an unparalleled natural setting. Minutes from Smith School Sports Fields & Multnomah Village plus convenient access to downtown Portland, major freeways, high-tech corridor, & Washington Square. A rare opportunity to own Mediterranean paradise in one of Portland's most desirable neighborhoods. [Home Energy Score = 4. HES Report at https://rpt.greenbuildingregistry.com/hes/OR10198899]
Contact an agent
Home facts
- Year built:2001
- Listing ID #:360635348
- Added:55 day(s) ago
- Updated:October 26, 2025 at 11:19 AM
Rooms and interior
- Bedrooms:6
- Total bathrooms:4
- Full bathrooms:3
- Half bathrooms:1
- Living area:4,058 sq. ft.
Heating and cooling
- Cooling:Central Air
- Heating:Forced Air
Structure and exterior
- Roof:Tile
- Year built:2001
- Building area:4,058 sq. ft.
- Lot area:0.42 Acres
Schools
- High school:Ida B Wells
- Middle school:Jackson
- Elementary school:Markham
Utilities
- Water:Public Water
- Sewer:Public Sewer
Finances and disclosures
- Price:$1,150,000
- Price per sq. ft.:$283.39
- Tax amount:$16,492 (2024)
New listings near 5604 SW Knightsbridge Dr
- New
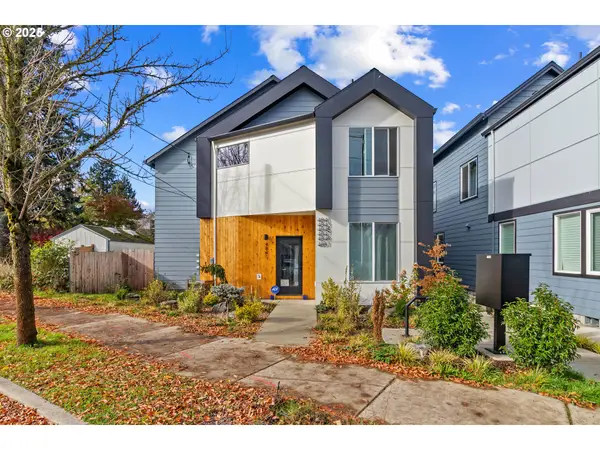 $350,000Active2 beds 3 baths922 sq. ft.
$350,000Active2 beds 3 baths922 sq. ft.4851 NE Cully Blvd #6, Portland, OR 97218
MLS# 403328834Listed by: EXP REALTY, LLC - New
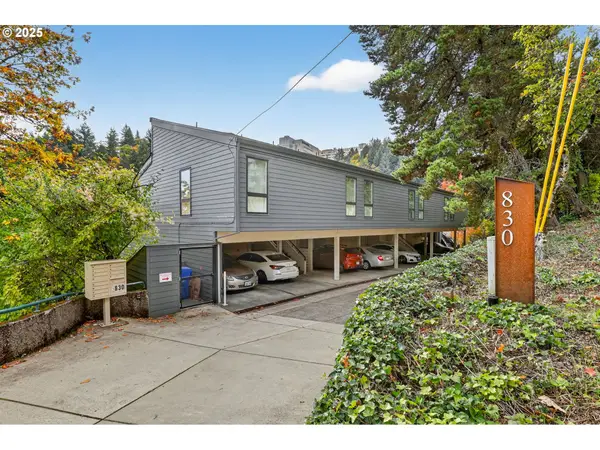 $289,000Active2 beds 2 baths1,012 sq. ft.
$289,000Active2 beds 2 baths1,012 sq. ft.830 SW Broadway Dr #8, Portland, OR 97201
MLS# 520308782Listed by: ASCEND REALTY & PROPERTY MANAGEMENT - Open Thu, 4 to 6pmNew
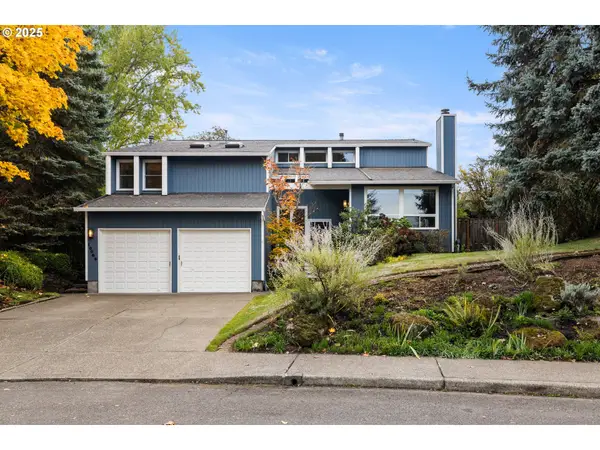 $865,000Active4 beds 3 baths3,007 sq. ft.
$865,000Active4 beds 3 baths3,007 sq. ft.10005 SW Balmer Cir, Portland, OR 97219
MLS# 696283731Listed by: CASCADE HASSON SOTHEBY'S INTERNATIONAL REALTY - New
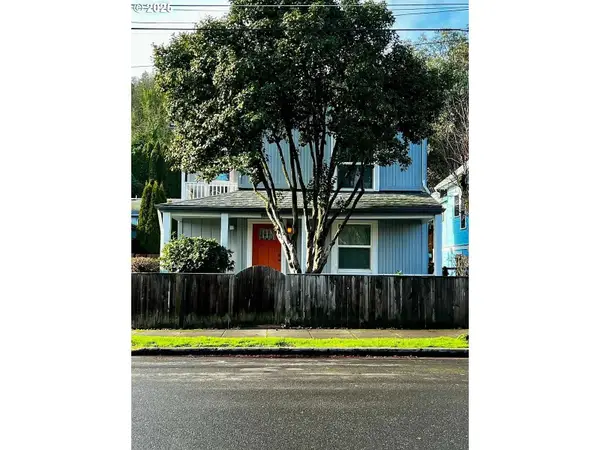 $638,900Active3 beds 2 baths2,448 sq. ft.
$638,900Active3 beds 2 baths2,448 sq. ft.5531 S Kelly Ave, Portland, OR 97239
MLS# 206187073Listed by: WILLCUTS COMPANY REAL ESTATE - New
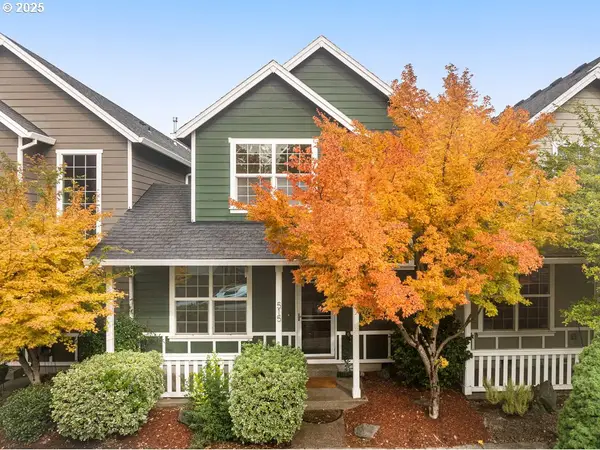 $412,000Active3 beds 3 baths1,559 sq. ft.
$412,000Active3 beds 3 baths1,559 sq. ft.515 NE Suttle Rd, Portland, OR 97211
MLS# 199435326Listed by: KELLER WILLIAMS REALTY PROFESSIONALS - New
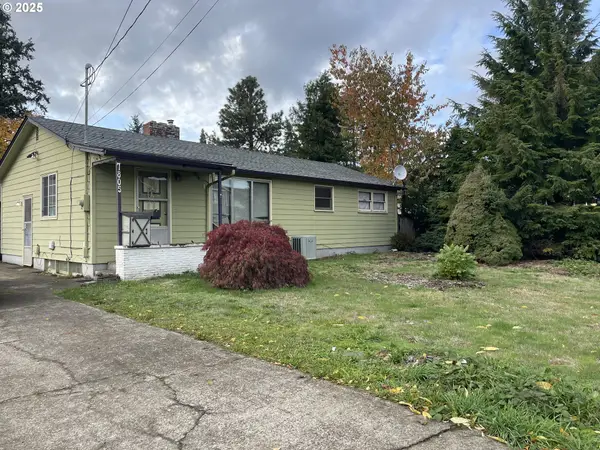 $425,000Active4 beds 2 baths2,200 sq. ft.
$425,000Active4 beds 2 baths2,200 sq. ft.7805 SE 70th Ave, Portland, OR 97206
MLS# 270532717Listed by: HARCOURTS REAL ESTATE NETWORK GROUP - Open Thu, 4 to 6pmNew
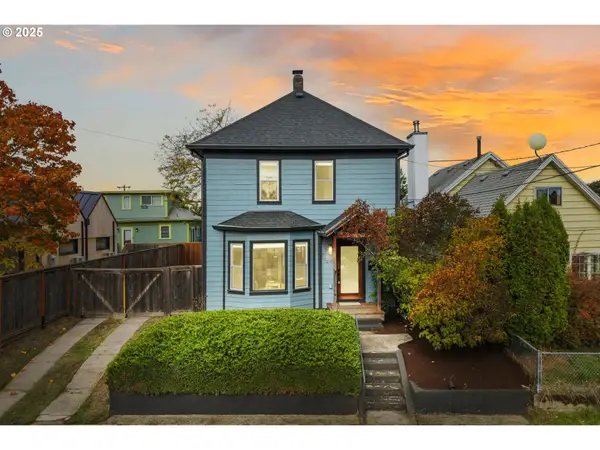 $525,000Active4 beds 3 baths1,460 sq. ft.
$525,000Active4 beds 3 baths1,460 sq. ft.7217 N Catlin Ave, Portland, OR 97203
MLS# 543765035Listed by: REAL BROKER - New
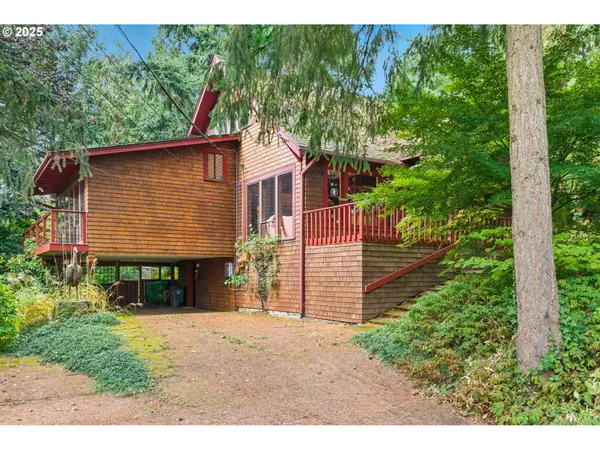 $975,000Active3 beds 2 baths3,418 sq. ft.
$975,000Active3 beds 2 baths3,418 sq. ft.8023 SW 31st Ave, Portland, OR 97219
MLS# 535114791Listed by: RE/MAX EQUITY GROUP - Open Tue, 10am to 12pmNew
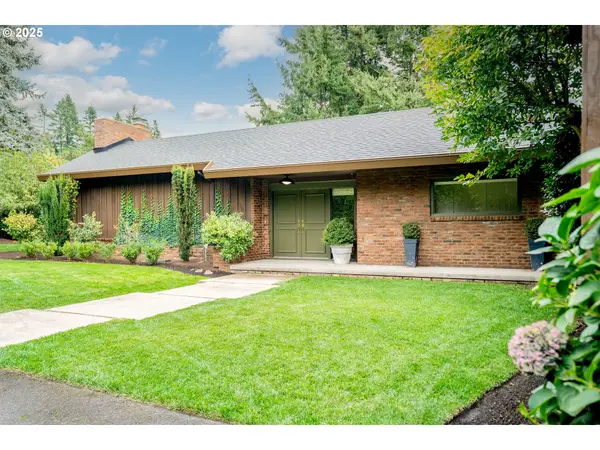 $1,450,000Active4 beds 4 baths3,862 sq. ft.
$1,450,000Active4 beds 4 baths3,862 sq. ft.1503 SW 61st Dr, Portland, OR 97221
MLS# 760492899Listed by: SEAN Z BECKER REAL ESTATE - New
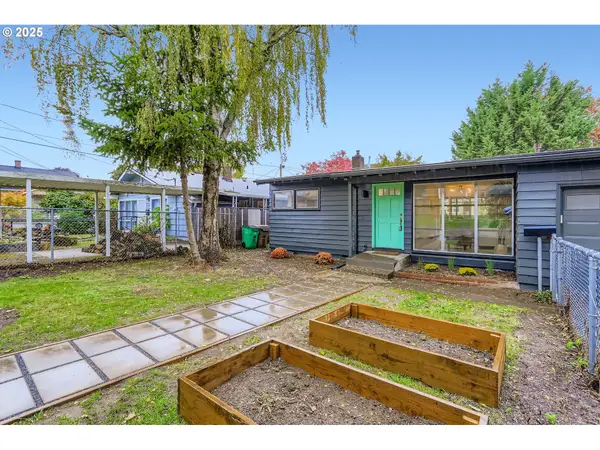 $415,000Active2 beds 1 baths783 sq. ft.
$415,000Active2 beds 1 baths783 sq. ft.7417 SE Henry Pl, Portland, OR 97206
MLS# 793721502Listed by: KELLER WILLIAMS REALTY PORTLAND PREMIERE
