5757 NE Emerson St, Portland, OR 97218
Local realty services provided by:ERA Freeman & Associates, Realtors
5757 NE Emerson St,Portland, OR 97218
$629,900
- 3 Beds
- 2 Baths
- 2,216 sq. ft.
- Single family
- Active
Listed by:susan suzuki
Office:windermere realty trust
MLS#:434901053
Source:PORTLAND
Price summary
- Price:$629,900
- Price per sq. ft.:$284.25
About this home
This charming Cape Cod was once the apple barn for the Emerson apple orchard. Converted to a home in the 1950s, it has since been updated to the pristine home it is today. Spectacular fenced backyard with space for gardening & entertaining on the sun deck or in the covered gazebo. Attached garage & plenty of parking in the oversized driveway! The large, open living/dining room is flooded by light with windows on three sides & a gas fireplace surrounded by classic built-ins. Updated kitchen with stainless appliances, tile backsplash, quartz counters & custom cabinets. The elegant kitchen leads to the very large sun deck above the garage. The primary bedroom on the main level has custom wainscoting, several closets & an updated full bath. The cheerful bedroom upstairs has an adjacent oversized storage space. The finished basement has two separate exterior entrances, making it prime for hobbies or potential as an ADU. Enjoy movies in the media room with its own wood-burning fireplace. The lower level also includes a bedroom with an ensuite full bath, desk space, several built-in cabinets & closets. The clean, bright laundry room has a sink and its own access to the exterior. Energy efficient updates include all the windows on the entire house have been replaced with double-pane windows and upgraded rigid spray foam & cellulose insulation. Updated systems include central AC & furnace in 2021, water heater in 2016, & roof in 2011. Move-in ready perfection! New Season's, Kennedy School, Beaumont Village, Fernhill Park, Colwood & Rose City golf courses, & endless shops, cafes & restaurants in every direction, plus easy access to the airport! [Home Energy Score = 5. HES Report at https://rpt.greenbuildingregistry.com/hes/OR10241252]
Contact an agent
Home facts
- Year built:1933
- Listing ID #:434901053
- Added:59 day(s) ago
- Updated:November 03, 2025 at 09:18 PM
Rooms and interior
- Bedrooms:3
- Total bathrooms:2
- Full bathrooms:2
- Living area:2,216 sq. ft.
Heating and cooling
- Cooling:Central Air
- Heating:Forced Air
Structure and exterior
- Roof:Composition
- Year built:1933
- Building area:2,216 sq. ft.
- Lot area:0.29 Acres
Schools
- High school:Leodis McDaniel
- Middle school:Beaumont
- Elementary school:Rigler
Utilities
- Water:Public Water
- Sewer:Public Sewer
Finances and disclosures
- Price:$629,900
- Price per sq. ft.:$284.25
- Tax amount:$6,253 (2025)
New listings near 5757 NE Emerson St
- New
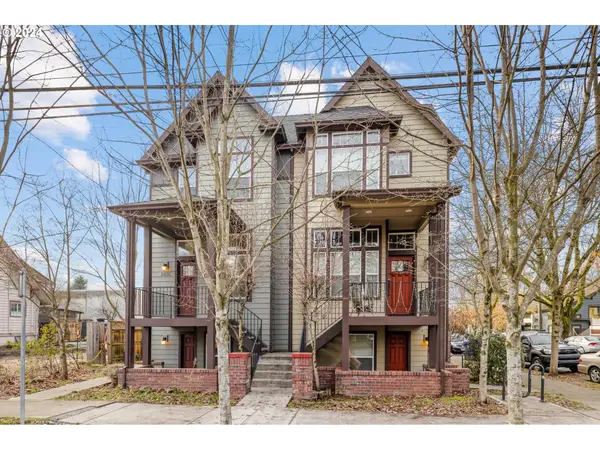 $1,299,900Active-- beds -- baths4,025 sq. ft.
$1,299,900Active-- beds -- baths4,025 sq. ft.2305 SE 12th Ave, Portland, OR 97214
MLS# 391532743Listed by: KELLER WILLIAMS REALTY PORTLAND PREMIERE - New
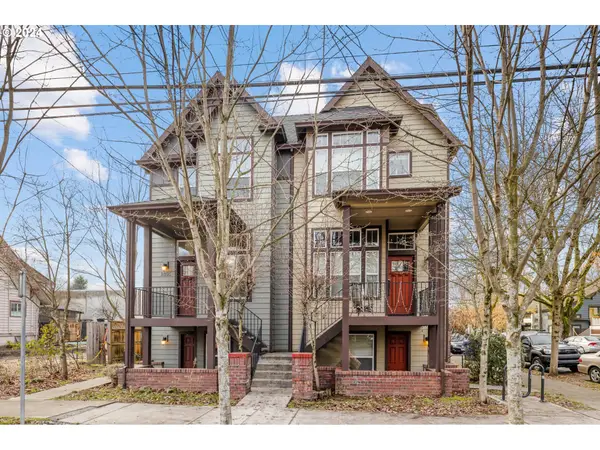 $649,900Active4 beds 4 baths2,013 sq. ft.
$649,900Active4 beds 4 baths2,013 sq. ft.2303 SE 12th Ave, Portland, OR 97214
MLS# 639880504Listed by: KELLER WILLIAMS REALTY PORTLAND PREMIERE - New
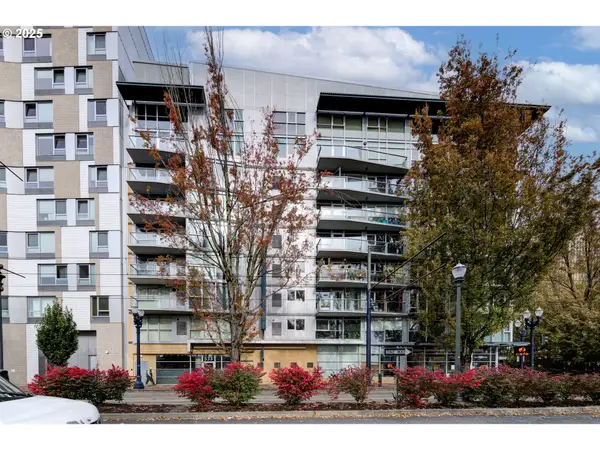 $300,000Active2 beds 1 baths919 sq. ft.
$300,000Active2 beds 1 baths919 sq. ft.533 NE Holladay St #703, Portland, OR 97232
MLS# 349565665Listed by: ALAMEDA REALTY LLC - New
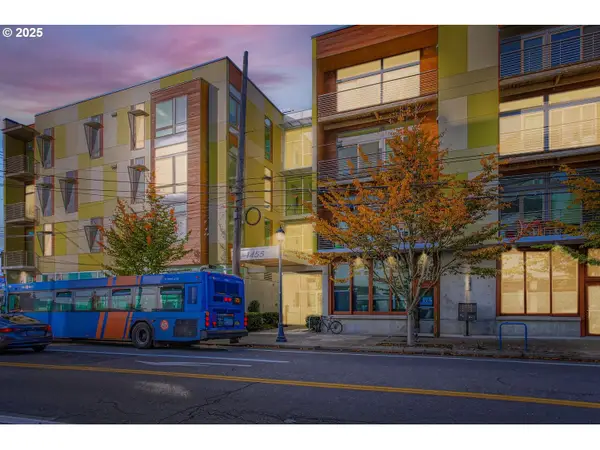 $289,000Active1 beds 1 baths608 sq. ft.
$289,000Active1 beds 1 baths608 sq. ft.1455 N Killingsworth St #313, Portland, OR 97217
MLS# 104793861Listed by: CORE, REALTORS - New
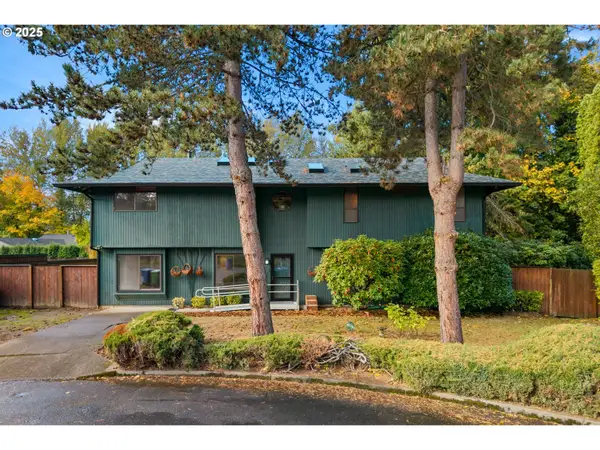 $565,000Active5 beds 3 baths2,472 sq. ft.
$565,000Active5 beds 3 baths2,472 sq. ft.7509 SE 101st Pl, Portland, OR 97266
MLS# 113380727Listed by: MINER'S & ASSOC. REAL ESTATE - New
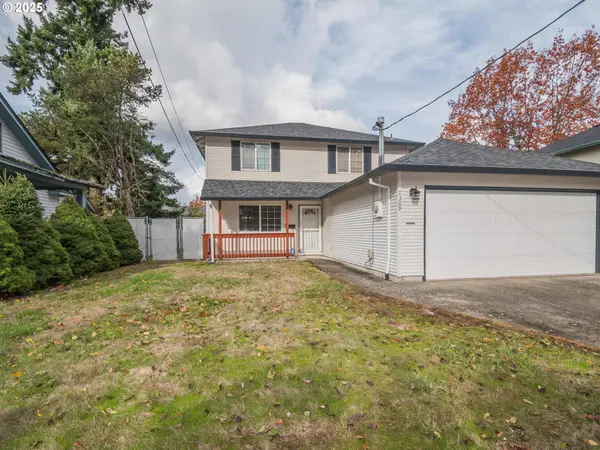 Listed by ERA$559,000Active3 beds 3 baths1,508 sq. ft.
Listed by ERA$559,000Active3 beds 3 baths1,508 sq. ft.7309 SE Holgate Blvd, Portland, OR 97206
MLS# 383128821Listed by: ERA FREEMAN & ASSOCIATES - New
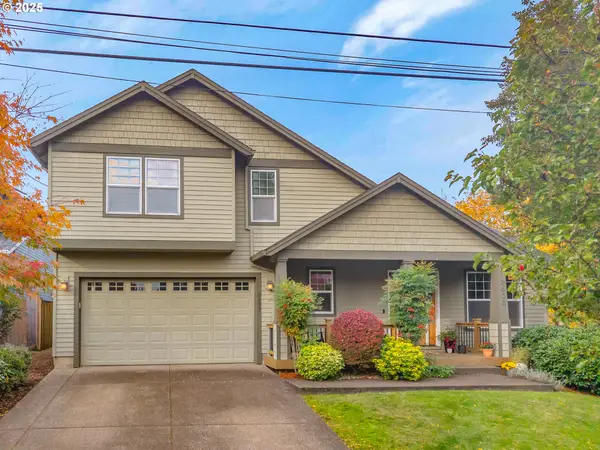 $819,000Active4 beds 3 baths2,273 sq. ft.
$819,000Active4 beds 3 baths2,273 sq. ft.8803 SW 51st Ave, Portland, OR 97219
MLS# 264761102Listed by: URBAN PACIFIC REAL ESTATE - New
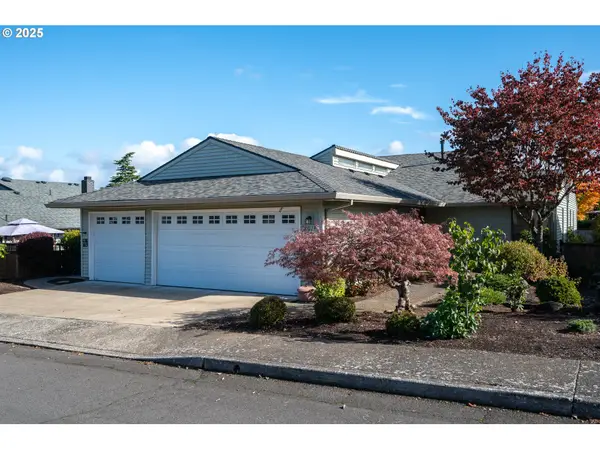 $530,000Active2 beds 2 baths1,922 sq. ft.
$530,000Active2 beds 2 baths1,922 sq. ft.2014 NE 148th Pl, Portland, OR 97230
MLS# 657214079Listed by: RE/MAX EQUITY GROUP - New
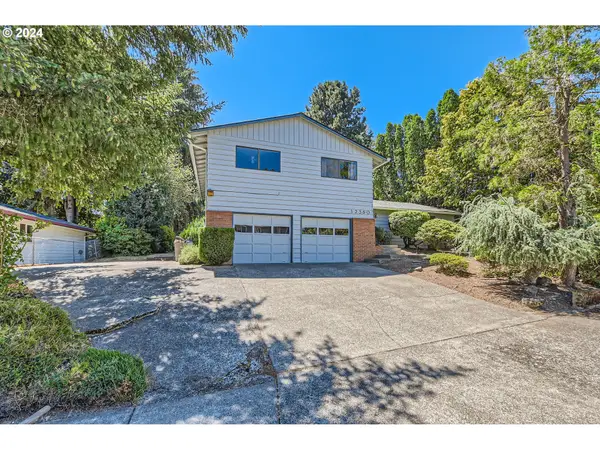 $579,000Active4 beds 3 baths1,984 sq. ft.
$579,000Active4 beds 3 baths1,984 sq. ft.12360 SW Katherine St, Portland, OR 97223
MLS# 754066608Listed by: RPI REAL ESTATE - New
 $1,250,000Active-- beds -- baths3,538 sq. ft.
$1,250,000Active-- beds -- baths3,538 sq. ft.1525 SE 49th Ave, Portland, OR 97215
MLS# 666861958Listed by: HOMEBASE REAL ESTATE GROUP
