5815 SW Patton Rd, Portland, OR 97221
Local realty services provided by:Columbia River Realty ERA Powered
5815 SW Patton Rd,Portland, OR 97221
$2,150,000
- 5 Beds
- 6 Baths
- 6,745 sq. ft.
- Single family
- Pending
Listed by:suzann baricevic murphy
Office:where, inc.
MLS#:685569579
Source:PORTLAND
Price summary
- Price:$2,150,000
- Price per sq. ft.:$318.75
About this home
This one owner custom home is awesome. Blending modern and traditional designs it lives perfectly on a peaceful .87-acre retreat. A gated driveway keeps it private, while the stunning solid walnut cabinetry, beautiful hardwood floors, 10-foot ceilings, custom trim, and solid 8-foot doors showcase the owner’s meticulous attention to detail. The gourmet kitchen is seriously a chef’s dream-three ovens, a warming drawer, Sub-Zero 48” refrigerator plus refrigerator drawers, and let’s not forget the generous pantry and wine room - the perfect kitchen for everything from everyday meals, baking extravaganzas to large celebrations. Holidays will never be the same! Two main-floor suites enhance accessibility and convenience, all the while multiple main floor rooms open directly to covered patios where you can sprawl out onto the expansive, landscaped yard. The level terrain seamlessly extends indoor living outdoors, creating space for play, entertaining, and quiet retreats. An outdoor kitchen with fireplace and all the essentials makes it easy to cook and enjoy the outdoors in style. Location offers the best of both worlds: seclusion and serenity just minutes from Raleigh Hills including New Seasons, Sculpt Yoga, The Coffee Shop and all the other perks of the neighborhood, plus minutes to the great Portland hiking/running trail system, OHSU and ST Vincent 10 minutes away and only 22 minutes to our fabulous PDX airport! City water serves the home, while a private eco-friendly well provides abundant irrigation for the landscape - a smart combination that delivers both comfort and savings. More than a residence, it’s a home designed for living and loving life!
Contact an agent
Home facts
- Year built:2005
- Listing ID #:685569579
- Added:233 day(s) ago
- Updated:October 26, 2025 at 07:18 AM
Rooms and interior
- Bedrooms:5
- Total bathrooms:6
- Full bathrooms:4
- Half bathrooms:2
- Living area:6,745 sq. ft.
Heating and cooling
- Cooling:Central Air
- Heating:Forced Air
Structure and exterior
- Roof:Composition
- Year built:2005
- Building area:6,745 sq. ft.
- Lot area:0.87 Acres
Schools
- High school:Ida B Wells
- Middle school:Robert Gray
- Elementary school:Bridlemile
Utilities
- Water:Public Water, Well
- Sewer:Public Sewer
Finances and disclosures
- Price:$2,150,000
- Price per sq. ft.:$318.75
- Tax amount:$33,877 (2024)
New listings near 5815 SW Patton Rd
- New
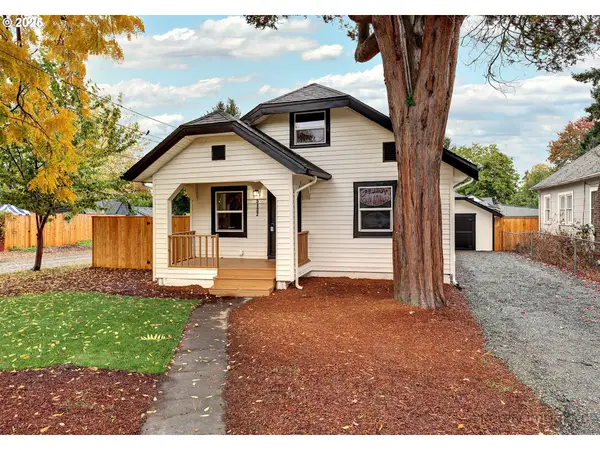 $485,000Active5 beds 2 baths1,553 sq. ft.
$485,000Active5 beds 2 baths1,553 sq. ft.5132 NE 60th Ave, Portland, OR 97218
MLS# 645673646Listed by: EXP REALTY LLC - New
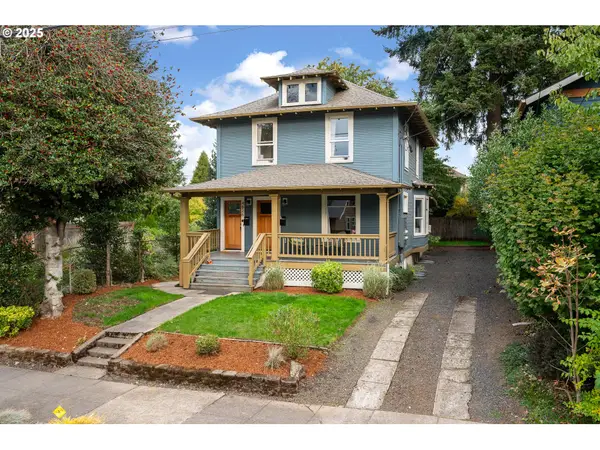 $895,000Active5 beds 2 baths2,258 sq. ft.
$895,000Active5 beds 2 baths2,258 sq. ft.4824 NE 8th Ave, Portland, OR 97211
MLS# 777396240Listed by: REAL BROKER - New
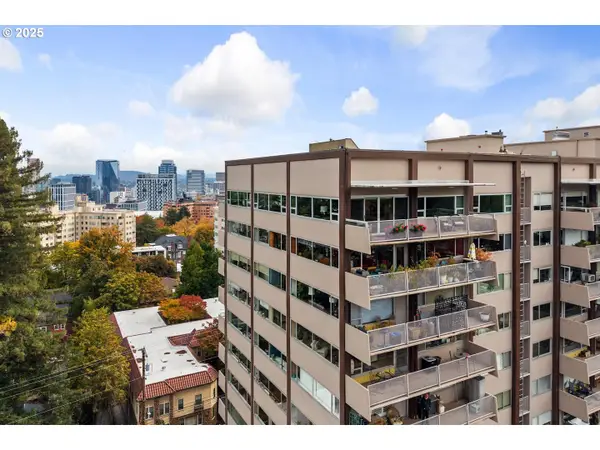 $1,500,000Active3 beds 3 baths3,000 sq. ft.
$1,500,000Active3 beds 3 baths3,000 sq. ft.2323 SW Park Pl #1006, Portland, OR 97205
MLS# 236583434Listed by: CORCORAN PRIME - Open Sun, 12 to 3pmNew
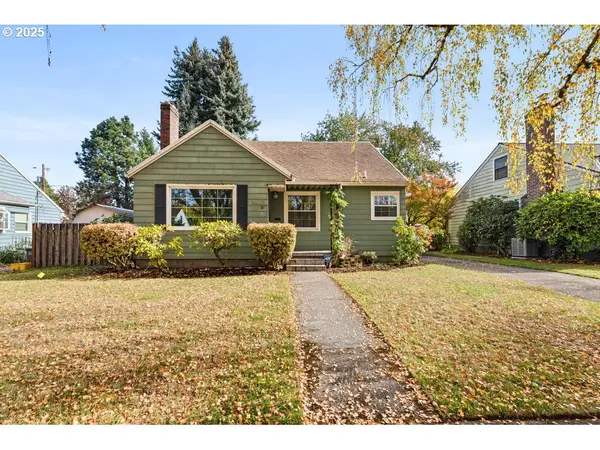 $495,000Active3 beds 1 baths2,000 sq. ft.
$495,000Active3 beds 1 baths2,000 sq. ft.7066 N University Ave, Portland, OR 97203
MLS# 154774492Listed by: CHRISTIE'S INTERNATIONAL REAL ESTATE EVERGREEN - Open Sun, 12 to 2pmNew
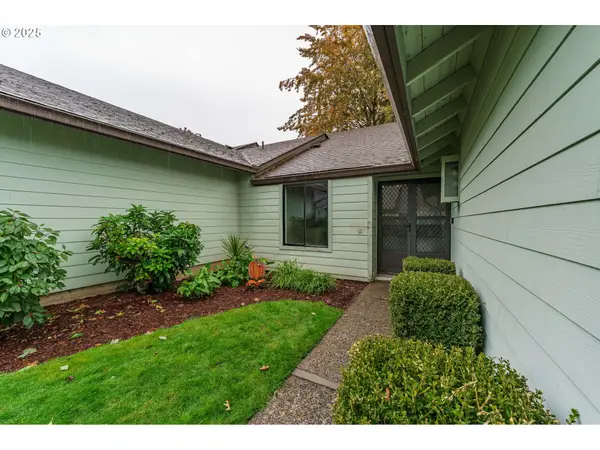 $290,000Active2 beds 2 baths1,219 sq. ft.
$290,000Active2 beds 2 baths1,219 sq. ft.4248 NE 125th Pl, Portland, OR 97230
MLS# 424254616Listed by: WHERE, INC - New
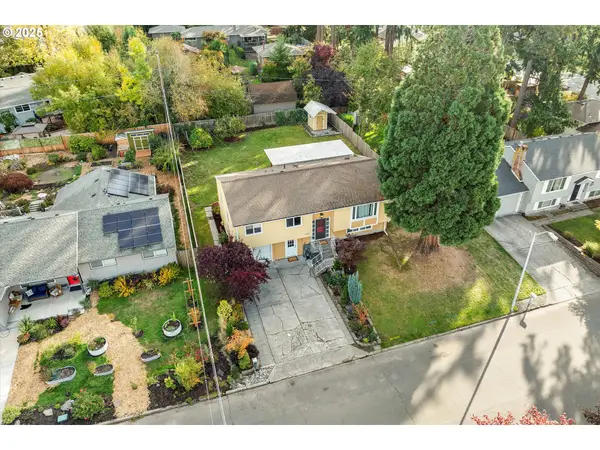 $619,900Active4 beds 3 baths1,846 sq. ft.
$619,900Active4 beds 3 baths1,846 sq. ft.1360 NW 130th Ave, Portland, OR 97229
MLS# 486972117Listed by: MORE REALTY - New
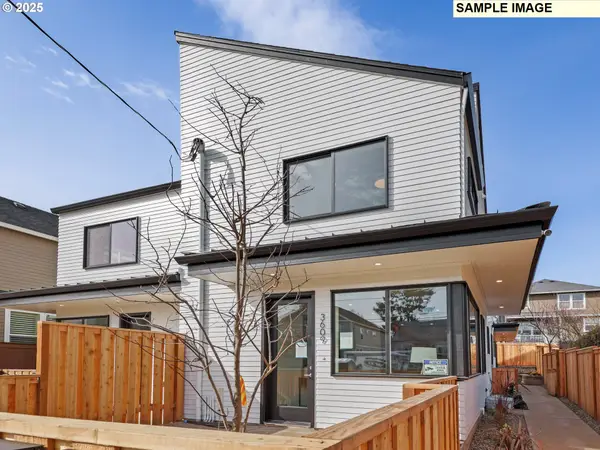 $450,000Active2 beds 2 baths904 sq. ft.
$450,000Active2 beds 2 baths904 sq. ft.4485 NE 41st Ave, Portland, OR 97211
MLS# 707800757Listed by: KELLER WILLIAMS PDX CENTRAL - New
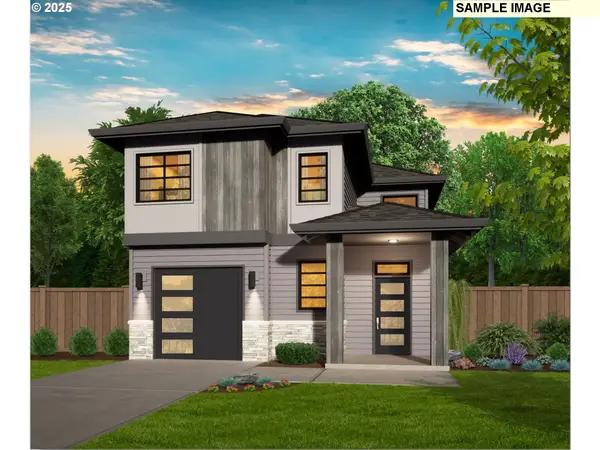 $609,900Active3 beds 3 baths1,917 sq. ft.
$609,900Active3 beds 3 baths1,917 sq. ft.5622 SE 142nd Pl, Portland, OR 97236
MLS# 390730321Listed by: PREMIERE PROPERTY GROUP, LLC - New
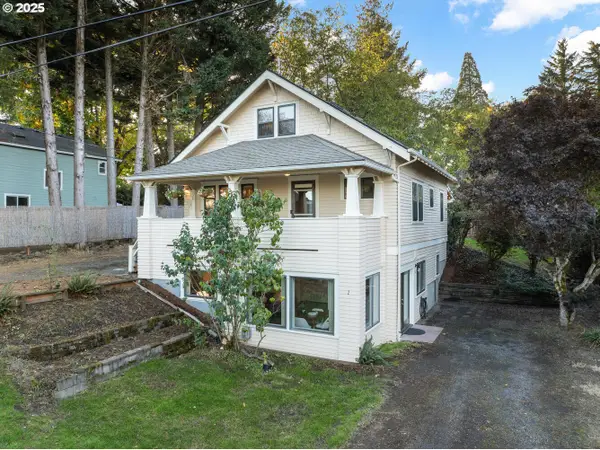 $675,000Active3 beds 2 baths2,670 sq. ft.
$675,000Active3 beds 2 baths2,670 sq. ft.7107 SW 29th Ave, Portland, OR 97219
MLS# 478934354Listed by: WINDERMERE REALTY TRUST - New
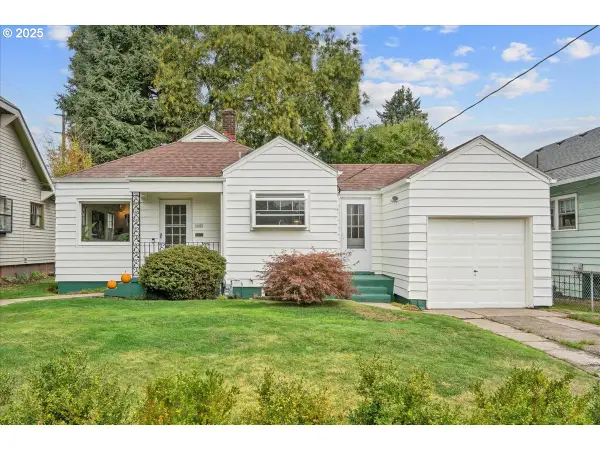 $600,000Active3 beds 2 baths1,569 sq. ft.
$600,000Active3 beds 2 baths1,569 sq. ft.1645 N Alberta St, Portland, OR 97217
MLS# 623189046Listed by: KNOCK REAL ESTATE
