5847 NE 27th Ave, Portland, OR 97211
Local realty services provided by:Knipe Realty ERA Powered
5847 NE 27th Ave,Portland, OR 97211
$599,900
- 3 Beds
- 2 Baths
- 2,748 sq. ft.
- Single family
- Active
Upcoming open houses
- Sat, Oct 0412:00 pm - 02:00 pm
Listed by:declan o'connor
Office:cascade hasson sotheby's international realty
MLS#:149676630
Source:PORTLAND
Price summary
- Price:$599,900
- Price per sq. ft.:$218.3
About this home
Set on a tree-lined street, this Concordia Craftsman strikes a balance between timeless charm & thoughtful updates. The welcoming front porch makes a striking first impression, showcasing exposed beams & handcrafted brackets that celebrate the artistry of early 20th-century architecture. Warmth & character define the living room, where built-in bookshelves flank a cozy fireplace. Original wood floors with a refined "picture frame" border design add historic detail, while French doors seamlessly connect the living & dining areas, creating an ideal flow for gatherings. The dining room's built-in hutch reflects the home's period charm, while the adjacent kitchen blends vintage appeal with functionality. Terra-cotta tile countertops & backsplash lend a timeless & warm feel, and a space for a breakfast table opens directly to a covered back deck. A retro-inspired office on the main level, wrapped in wood paneling, offers versatility for work, guests, or creative pursuits. Upstairs, the primary bedroom features double walk-in closets & a ceiling fan, joined by two additional bedrooms. The updated bathroom, completed in 2020, brings fresh style. The lower level expands the home's functionality, featuring a family room that is ideal for a recreation room or a playroom, along with a half bathroom. The unfinished utility area offers a workbench, a sink, and an exterior entry, making it an ideal space for projects or hobbies. Outdoors, a spacious back porch & multiple patios surrounded by lush landscaping create an inviting setting for relaxation. A detached one-car garage, accessible through the alley & the front driveway, provides added convenience. Blocks from Fernhill Park, Alberta Park, Concordia Commons street plaza, and cafés, this home is surrounded by some of the city's most beloved restaurants, including Expatriate & Gabbiano's, making this one of the city's most vibrant enclaves.
Contact an agent
Home facts
- Year built:1915
- Listing ID #:149676630
- Added:1 day(s) ago
- Updated:October 03, 2025 at 07:20 PM
Rooms and interior
- Bedrooms:3
- Total bathrooms:2
- Full bathrooms:1
- Half bathrooms:1
- Living area:2,748 sq. ft.
Heating and cooling
- Heating:Forced Air
Structure and exterior
- Roof:Composition
- Year built:1915
- Building area:2,748 sq. ft.
- Lot area:0.12 Acres
Schools
- High school:Jefferson
- Middle school:Vernon
- Elementary school:Vernon
Utilities
- Water:Public Water
- Sewer:Public Sewer
Finances and disclosures
- Price:$599,900
- Price per sq. ft.:$218.3
- Tax amount:$5,523 (2024)
New listings near 5847 NE 27th Ave
- Open Sat, 11am to 1pmNew
 $599,000Active2 beds 2 baths1,371 sq. ft.
$599,000Active2 beds 2 baths1,371 sq. ft.2911 SW Dickinson St, Portland, OR 97219
MLS# 138984010Listed by: REAL BROKER - New
 $199,900Active0.24 Acres
$199,900Active0.24 Acres15590 E Burnside St, Portland, OR 97233
MLS# 708436574Listed by: KELLER WILLIAMS PDX CENTRAL - Open Sat, 12 to 2pmNew
 $449,000Active3 beds 1 baths950 sq. ft.
$449,000Active3 beds 1 baths950 sq. ft.6616 SE 75th Ave, Portland, OR 97206
MLS# 460626034Listed by: URBAN NEST REALTY - New
 $749,900Active3 beds 2 baths2,146 sq. ft.
$749,900Active3 beds 2 baths2,146 sq. ft.3810 SE Tolman St, Portland, OR 97202
MLS# 653654491Listed by: WINDERMERE REALTY TRUST - New
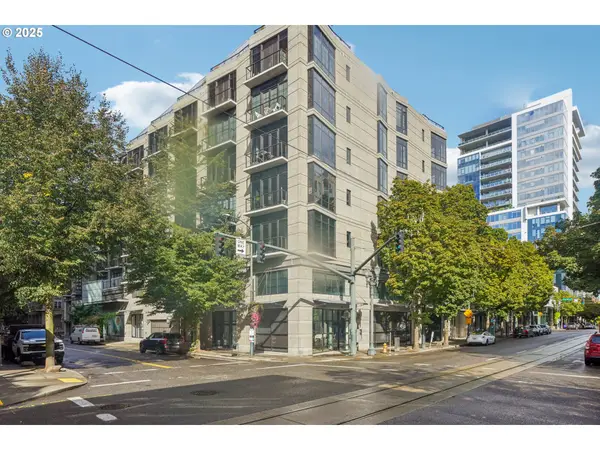 $295,000Active-- beds 1 baths661 sq. ft.
$295,000Active-- beds 1 baths661 sq. ft.1030 NW 12th Ave #327, Portland, OR 97209
MLS# 267962987Listed by: REDFIN - New
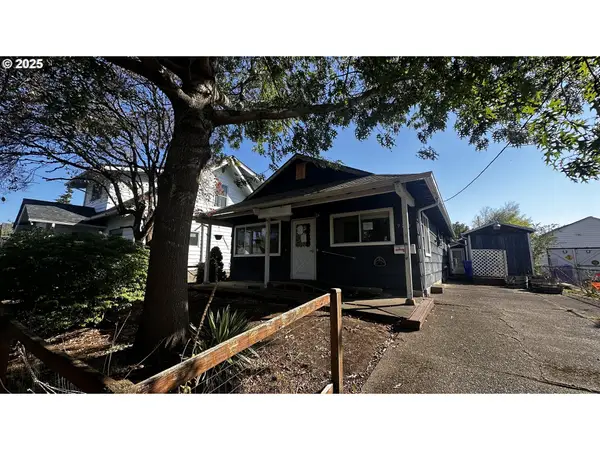 $290,000Active3 beds 1 baths1,079 sq. ft.
$290,000Active3 beds 1 baths1,079 sq. ft.920 NE 77th Ave, Portland, OR 97213
MLS# 708750558Listed by: JOHN L. SCOTT SANDY - New
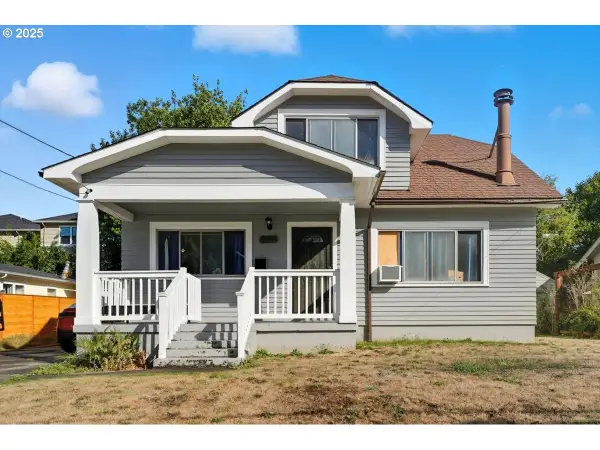 $579,000Active4 beds 2 baths3,080 sq. ft.
$579,000Active4 beds 2 baths3,080 sq. ft.6120 N Montana Ave, Portland, OR 97217
MLS# 328768684Listed by: MORE REALTY - New
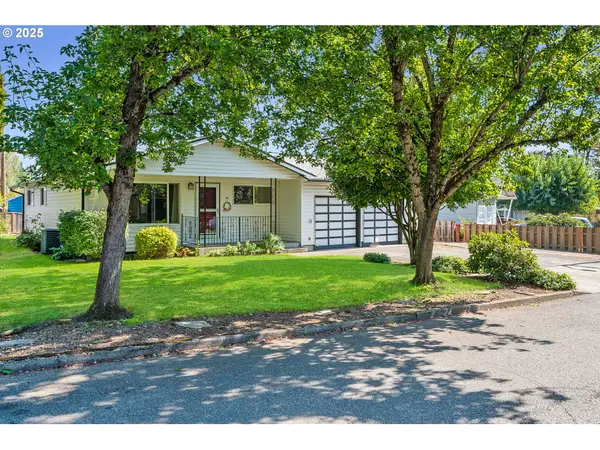 $398,000Active3 beds 1 baths1,000 sq. ft.
$398,000Active3 beds 1 baths1,000 sq. ft.1918 SE 151st Ave, Portland, OR 97233
MLS# 665900340Listed by: PETE ANDERSON REALTY ASSOC,INC - Open Fri, 5 to 8pmNew
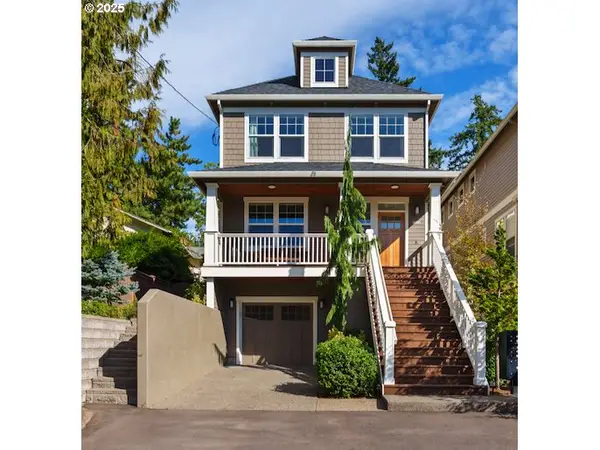 $849,900Active5 beds 4 baths2,613 sq. ft.
$849,900Active5 beds 4 baths2,613 sq. ft.7868 SW 30th Ave, Portland, OR 97219
MLS# 372977959Listed by: WINDERMERE REALTY TRUST
