5942 NE 42nd Ave, Portland, OR 97218
Local realty services provided by:Columbia River Realty ERA Powered
Listed by:marjorie van der laan
Office:sunset living
MLS#:520810083
Source:PORTLAND
Price summary
- Price:$530,000
- Price per sq. ft.:$370.63
- Monthly HOA dues:$232
About this home
Sophistication awaits! Inviting ultra high-end contemporary townhome is brimming with beauty and pride of ownership! Superb layout with high ceilings and open floorplan. Gourmet chef's kitchen with waterfall quartz island, convection oven with and stainless steel appliances opens seamlessly to the great room with hardwood floors and a fireplace! Grand windows and high ceilings on the main level with lower level guest bedroom/quiet home office space with backyard access. Owner's suite upstairs with coved ceilings, ceiling fan, a generous walk-in closet and an en-suite bathroom. Luxury high end finishes throughout, such as wood-wrapped windows, quartz countertops and tiled mud-set showers, canned recessed lighting, textured carpeting, custom etched doors, and 8-foot tall 4-panel glass entrance door. Contemporary glass paneled garage door makes the attached finished garage feel like an extra living hang out space with a door to the backyard! Private enclosed rear yard with side gate for your furry friends or secret garden with sunny southern exposure. Be wowed by the concrete cobblestone paver entrance road with neighbor celebrations and a pristine park-adjacent experience. Fantastic inner Portland location near shopping and restaurants. Excellent Home Energy Score of 7! Call today to schedule your personal tour!
Contact an agent
Home facts
- Year built:2019
- Listing ID #:520810083
- Added:86 day(s) ago
- Updated:September 24, 2025 at 12:22 AM
Rooms and interior
- Bedrooms:3
- Total bathrooms:3
- Full bathrooms:3
- Living area:1,430 sq. ft.
Heating and cooling
- Cooling:Central Air
- Heating:Forced Air 90
Structure and exterior
- Roof:Composition
- Year built:2019
- Building area:1,430 sq. ft.
Schools
- High school:Leodis McDaniel
- Middle school:Beaumont
- Elementary school:Rigler
Utilities
- Water:Public Water
- Sewer:Public Sewer
Finances and disclosures
- Price:$530,000
- Price per sq. ft.:$370.63
- Tax amount:$6,426 (2024)
New listings near 5942 NE 42nd Ave
- New
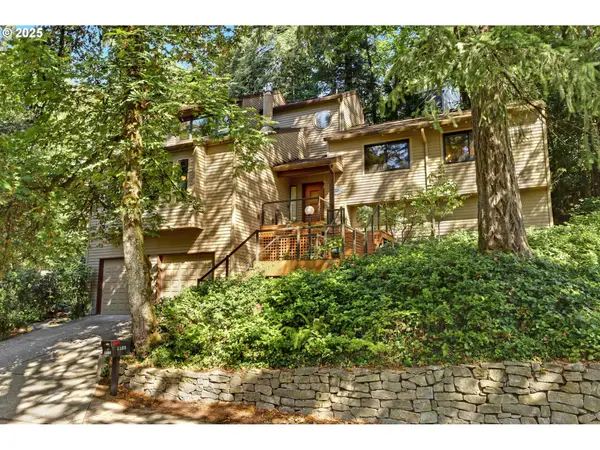 $899,000Active4 beds 3 baths2,660 sq. ft.
$899,000Active4 beds 3 baths2,660 sq. ft.1125 SW Westwood Ct, Portland, OR 97239
MLS# 228876666Listed by: NEIGHBORS REALTY - Open Sat, 12 to 2pmNew
 $600,000Active2 beds 2 baths1,932 sq. ft.
$600,000Active2 beds 2 baths1,932 sq. ft.5254 NE 30th Ave, Portland, OR 97211
MLS# 257645072Listed by: PARIS GROUP REALTY LLC - New
 $499,000Active3 beds 2 baths1,625 sq. ft.
$499,000Active3 beds 2 baths1,625 sq. ft.5339 SE 70th Ave, Portland, OR 97206
MLS# 263920504Listed by: MORE REALTY - New
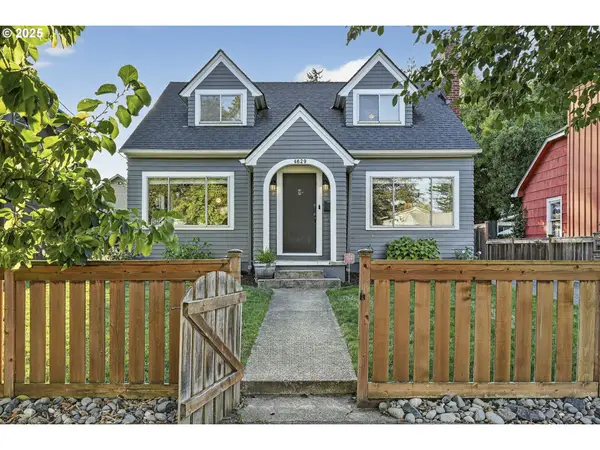 Listed by ERA$499,000Active3 beds 2 baths2,322 sq. ft.
Listed by ERA$499,000Active3 beds 2 baths2,322 sq. ft.4629 SE 73rd Ave, Portland, OR 97206
MLS# 468136655Listed by: KNIPE REALTY ERA POWERED - New
 $750,000Active3 beds 3 baths2,516 sq. ft.
$750,000Active3 beds 3 baths2,516 sq. ft.3508 NE 27th Ave, Portland, OR 97212
MLS# 491291846Listed by: URBAN NEST REALTY - New
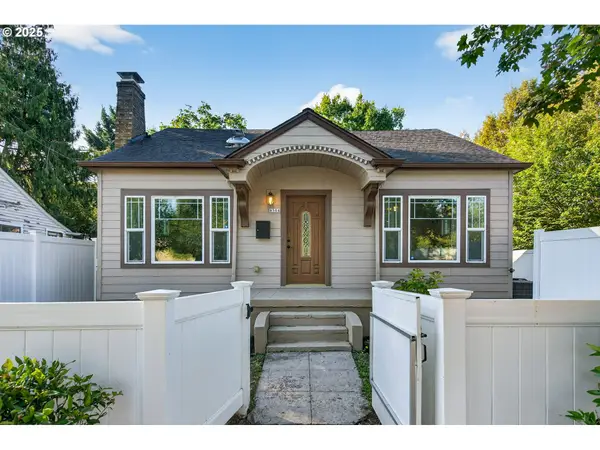 $400,000Active4 beds 2 baths1,887 sq. ft.
$400,000Active4 beds 2 baths1,887 sq. ft.8504 NE Glisan St, Portland, OR 97220
MLS# 497485421Listed by: URBAN NEST REALTY - New
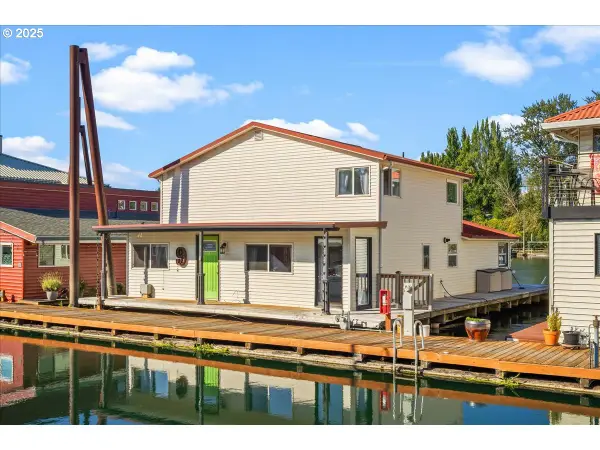 $398,999Active3 beds 2 baths2,009 sq. ft.
$398,999Active3 beds 2 baths2,009 sq. ft.205 N Bridgeton Rd #09W, Portland, OR 97217
MLS# 501962737Listed by: EXP REALTY, LLC - New
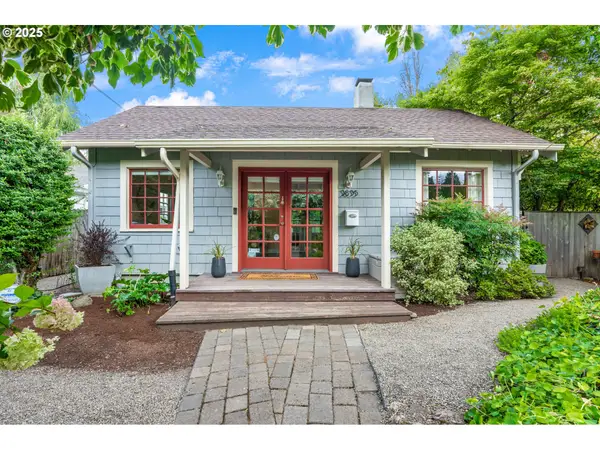 $620,000Active2 beds 2 baths1,992 sq. ft.
$620,000Active2 beds 2 baths1,992 sq. ft.3835 SE Crystal Springs Blvd, Portland, OR 97202
MLS# 613255200Listed by: WINDERMERE REALTY TRUST - New
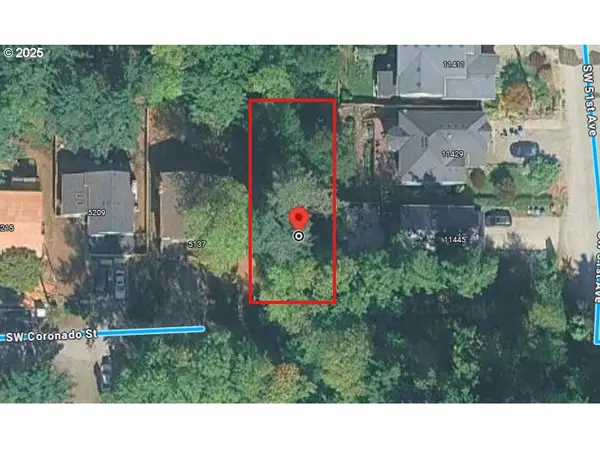 $99,000Active0.12 Acres
$99,000Active0.12 Acres5137 E Sw Coronado St, Portland, OR 97219
MLS# 652680684Listed by: BERKSHIRE HATHAWAY HOMESERVICES NW REAL ESTATE - Open Sat, 2 to 4pmNew
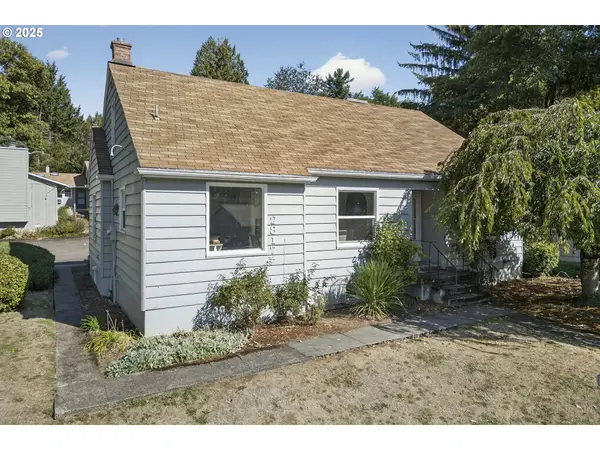 $275,000Active3 beds 2 baths2,796 sq. ft.
$275,000Active3 beds 2 baths2,796 sq. ft.2817 SW Spring Garden St, Portland, OR 97035
MLS# 186160377Listed by: URBAN NEST REALTY
