5960 SW Brugger St, Portland, OR 97219
Local realty services provided by:Knipe Realty ERA Powered
5960 SW Brugger St,Portland, OR 97219
$819,000
- 4 Beds
- 3 Baths
- 3,311 sq. ft.
- Single family
- Active
Upcoming open houses
- Thu, Nov 2004:00 pm - 06:00 pm
- Sat, Nov 2201:00 pm - 03:00 pm
Listed by: lauren hurley
Office: living room realty
MLS#:594113826
Source:PORTLAND
Price summary
- Price:$819,000
- Price per sq. ft.:$247.36
About this home
Big farmhouse dreams at this level, half acre property in Ashcreek–perched above the street with FANTASTIC westerly views! Built in 1941, the Cape Cod style homes on Brugger Street were part of the Tualatin Acres development, featuring large, fruitful view lots, just a touch out of the city, where old farmland could offer a respite from the hustle + bustle. Southwest Brugger Street still feels that way today. This generous floorplan will not disappoint! 4 beds, 3 baths with lots of flex spaces, the 3311 home has been modernized and expanded, to include a spacious upper level, 3 bedrooms and laundry. The primary suite with exceptional views, a full bath with a W/I shower and big W/I closet. Across the hall, a full bathroom plus laundry, 2 more bedrooms and a nice library inspired reading nook above the stairs. The main floor has much of the charming vintage character but updated over the years to include a large open kitchen, dining + breakfast nook. French doors open to the back deck with a gazebo leading out to the fenced backyard and orchard style property! The formal living room with picture windows, another view opportunity, Vermont Castings woodstove, cedar lined coat closet, coved ceilings. The big family room on the main level is practical and centrally located with lots of room to find your nook! A full bedroom and bathroom, for convenience or a home office, on the main level. Smart breezeway, which provides shelter and covered access from garage to the home. The lower level is unfinished but with a fireplace and good ceiling height, could add to the livable square footage. This house lives large, capturing amazing views + sunsets, lots of space to roam and possibilities, endless!
Contact an agent
Home facts
- Year built:1941
- Listing ID #:594113826
- Added:1 day(s) ago
- Updated:November 17, 2025 at 10:32 PM
Rooms and interior
- Bedrooms:4
- Total bathrooms:3
- Full bathrooms:3
- Living area:3,311 sq. ft.
Heating and cooling
- Heating:Forced Air, Wood Stove
Structure and exterior
- Roof:Composition
- Year built:1941
- Building area:3,311 sq. ft.
- Lot area:0.46 Acres
Schools
- High school:Ida B Wells
- Middle school:Jackson
- Elementary school:Markham
Utilities
- Water:Public Water
- Sewer:Public Sewer
Finances and disclosures
- Price:$819,000
- Price per sq. ft.:$247.36
- Tax amount:$10,753 (2025)
New listings near 5960 SW Brugger St
- New
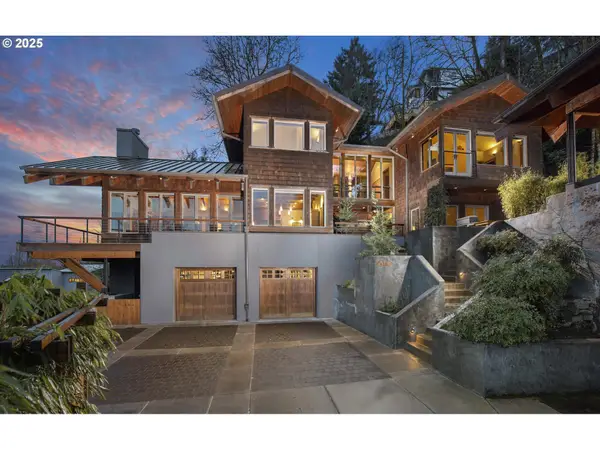 $1,450,000Active4 beds 4 baths3,559 sq. ft.
$1,450,000Active4 beds 4 baths3,559 sq. ft.414 S Nevada St, Portland, OR 97219
MLS# 167958573Listed by: INHABIT REAL ESTATE - New
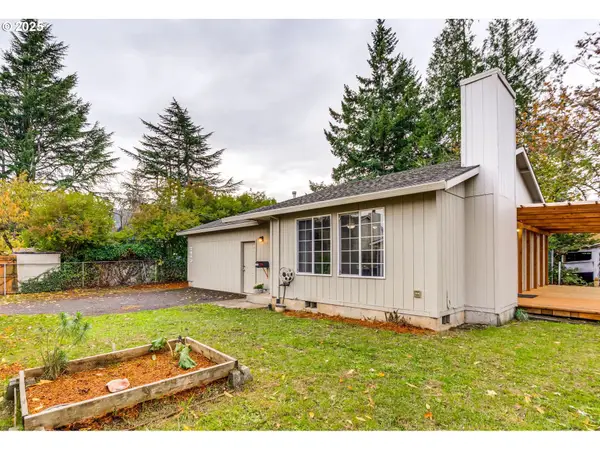 $468,000Active3 beds 2 baths1,420 sq. ft.
$468,000Active3 beds 2 baths1,420 sq. ft.7443 SE 63rd Ave, Portland, OR 97206
MLS# 337541490Listed by: LAURIE SONNENFELD REALTY - New
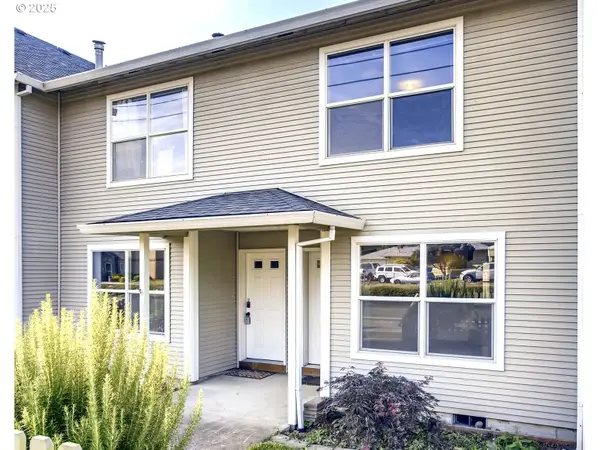 $279,900Active3 beds 2 baths1,162 sq. ft.
$279,900Active3 beds 2 baths1,162 sq. ft.14134 E Burnside St #3, Portland, OR 97233
MLS# 408419298Listed by: MORE REALTY - New
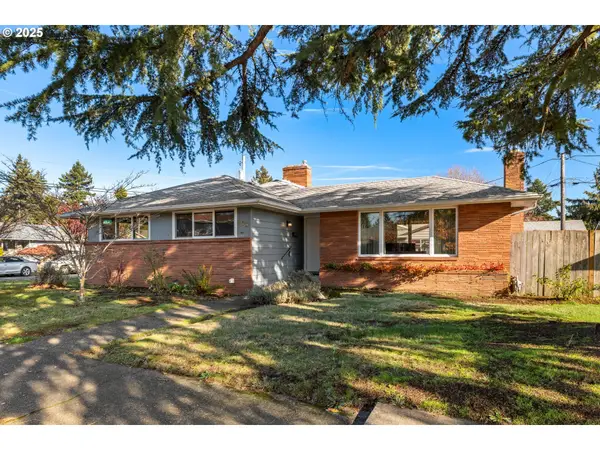 $625,000Active3 beds 3 baths2,564 sq. ft.
$625,000Active3 beds 3 baths2,564 sq. ft.356 NE 108th Pl, Portland, OR 97220
MLS# 729682267Listed by: WINDERMERE REALTY TRUST - New
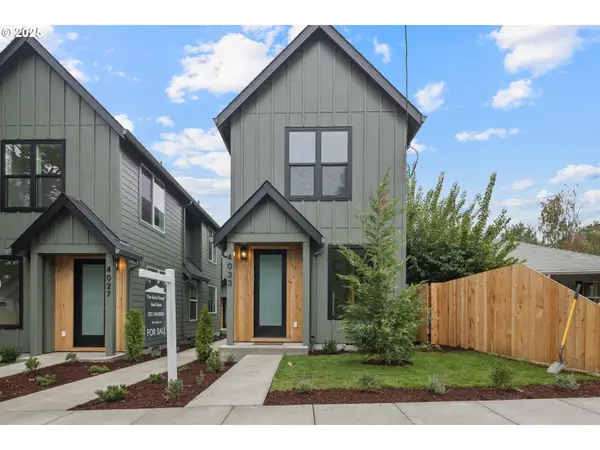 $1,399,900Active-- beds -- baths5,100 sq. ft.
$1,399,900Active-- beds -- baths5,100 sq. ft.4027 SE Tibbetts St, Portland, OR 97202
MLS# 496762700Listed by: THE KOVAL GROUP - New
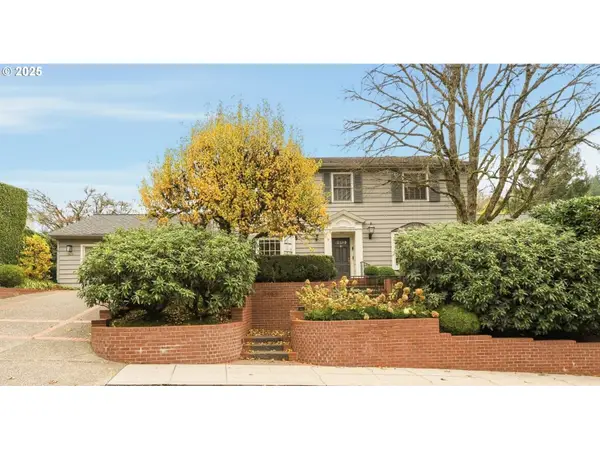 $1,795,000Active3 beds 3 baths3,856 sq. ft.
$1,795,000Active3 beds 3 baths3,856 sq. ft.3484 SW Brentwood Dr, Portland, OR 97201
MLS# 603372860Listed by: BERKSHIRE HATHAWAY HOMESERVICES NW REAL ESTATE 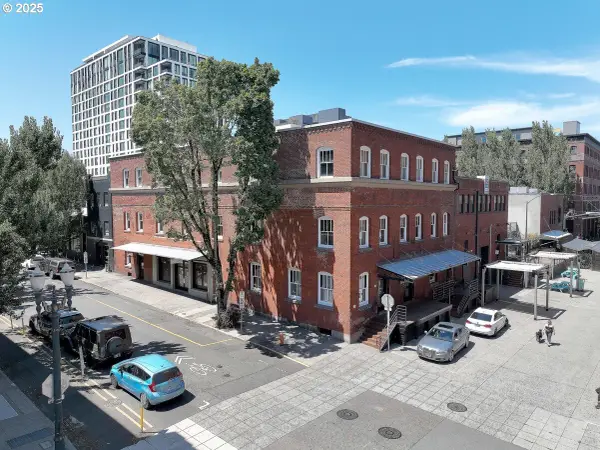 $1,699,000Pending3 beds 2 baths4,000 sq. ft.
$1,699,000Pending3 beds 2 baths4,000 sq. ft.1325 NW Flanders St, Portland, OR 97209
MLS# 541054712Listed by: CHRISTIE'S INTERNATIONAL REAL ESTATE EVERGREEN- Open Sat, 12 to 2pmNew
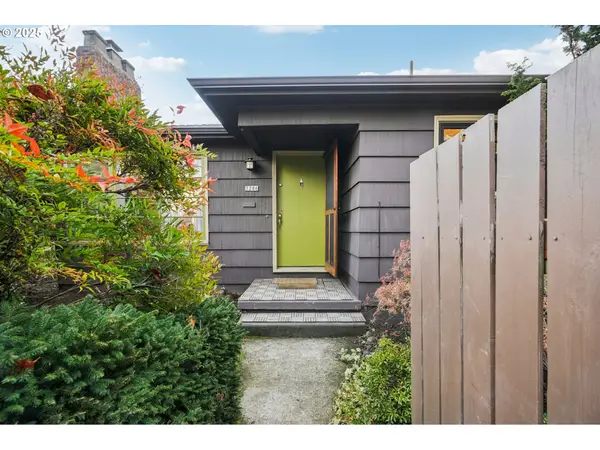 Listed by ERA$649,990Active3 beds 2 baths1,447 sq. ft.
Listed by ERA$649,990Active3 beds 2 baths1,447 sq. ft.3286 NE Holman St, Portland, OR 97211
MLS# 255754822Listed by: KNIPE REALTY ERA POWERED - Open Sat, 12 to 2pmNew
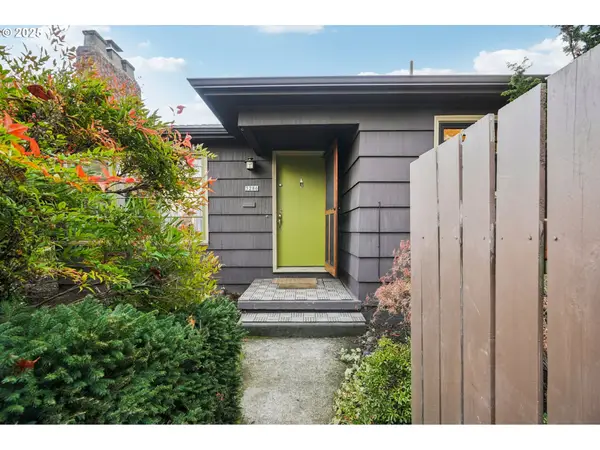 Listed by ERA$649,990Active-- beds -- baths1,447 sq. ft.
Listed by ERA$649,990Active-- beds -- baths1,447 sq. ft.3286 NE Holman St, Portland, OR 97211
MLS# 268557753Listed by: KNIPE REALTY ERA POWERED
