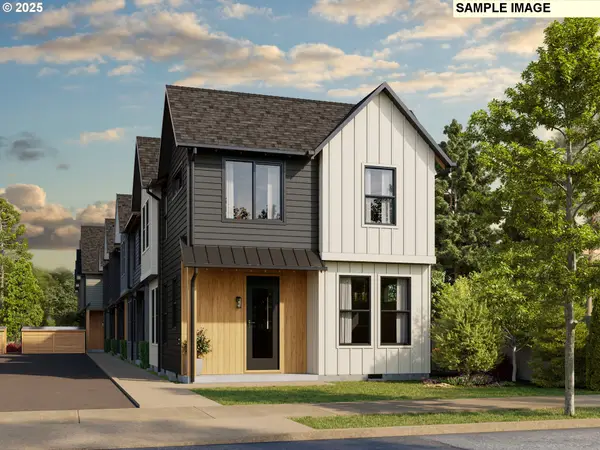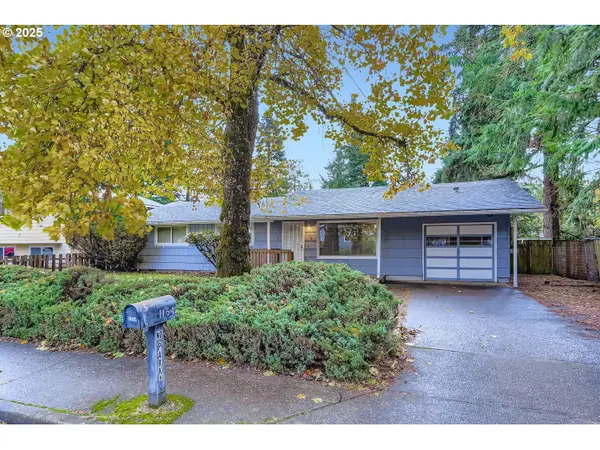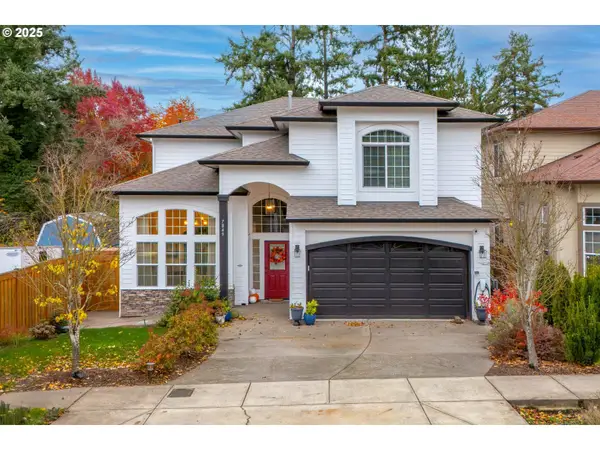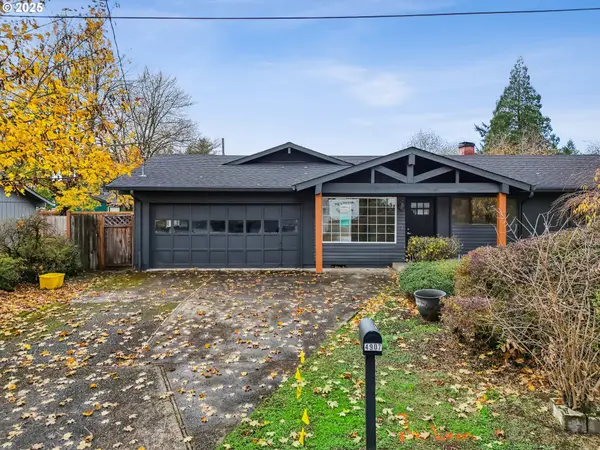6071 SE Lexington St, Portland, OR 97206
Local realty services provided by:Columbia River Realty ERA Powered
Listed by: pam waldman, lara james
Office: keller williams realty portland premiere
MLS#:300677598
Source:PORTLAND
Price summary
- Price:$479,000
- Price per sq. ft.:$274.18
About this home
NEW PRICE! Contemporary design meets functionality in this Brentwood-Darlington gem! Practically brand new construction with tall ceilings, wide-plank floors, and oversized windows. The open living space features a gas fireplace with floor-to-ceiling tile surround that flows into the dining area and kitchen. The kitchen combines two-tone cabinetry, quartz countertops, floating shelves, and a large island with seating for two. Subway tile backsplash, 5-burner gas range with wall-mounted hood vent plus closet pantry. Upstairs, the vaulted primary suite includes a walk-in closet and ensuite bath with dual sinks and tiled walk-in shower. Two additional bedrooms, a full bath and laundry room round out the upper level. The backyard offers a weather-resistant tiled patio, low-maintenance landscaping, and full fencing for privacy. Close to Brentwood and Errol Heights parks, Woodstock dining, I-205, Portland International Airport, and bike-friendly routes. Light, bright, move right in without having to lift a finger! Discover the ultimate in modern living and accessibility in close-in SE.
Contact an agent
Home facts
- Year built:2023
- Listing ID #:300677598
- Added:97 day(s) ago
- Updated:November 13, 2025 at 08:45 AM
Rooms and interior
- Bedrooms:3
- Total bathrooms:3
- Full bathrooms:2
- Half bathrooms:1
- Living area:1,747 sq. ft.
Heating and cooling
- Cooling:Central Air
- Heating:Forced Air 90+
Structure and exterior
- Roof:Composition
- Year built:2023
- Building area:1,747 sq. ft.
- Lot area:0.06 Acres
Schools
- High school:Cleveland
- Middle school:Lane
- Elementary school:Whitman
Utilities
- Water:Public Water
- Sewer:Public Sewer
Finances and disclosures
- Price:$479,000
- Price per sq. ft.:$274.18
- Tax amount:$5,274 (2024)
New listings near 6071 SE Lexington St
- Open Sat, 12 to 2pmNew
 Listed by ERA$535,000Active3 beds 2 baths2,160 sq. ft.
Listed by ERA$535,000Active3 beds 2 baths2,160 sq. ft.9740 N Van Houten Ave, Portland, OR 97203
MLS# 607842909Listed by: KNIPE REALTY ERA POWERED - New
 $389,000Active2 beds 3 baths872 sq. ft.
$389,000Active2 beds 3 baths872 sq. ft.6037 SE Tenino St #B, Portland, OR 97206
MLS# 175079201Listed by: ALL PROFESSIONALS REAL ESTATE - New
 $449,000Active3 beds 3 baths1,397 sq. ft.
$449,000Active3 beds 3 baths1,397 sq. ft.6025 SE Tenino St #C, Portland, OR 97206
MLS# 374525342Listed by: ALL PROFESSIONALS REAL ESTATE - Open Thu, 4 to 6pmNew
 $719,900Active3 beds 1 baths2,824 sq. ft.
$719,900Active3 beds 1 baths2,824 sq. ft.3967 SE Taylor St, Portland, OR 97214
MLS# 198184016Listed by: THINK REAL ESTATE - New
 $465,000Active3 beds 3 baths2,191 sq. ft.
$465,000Active3 beds 3 baths2,191 sq. ft.3338 SE 156th Ave, Portland, OR 97236
MLS# 792320593Listed by: MATIN REAL ESTATE - New
 $429,000Active3 beds 3 baths1,165 sq. ft.
$429,000Active3 beds 3 baths1,165 sq. ft.6015 SE Tenino St #A, Portland, OR 97206
MLS# 796905069Listed by: ALL PROFESSIONALS REAL ESTATE - New
 $379,900Active3 beds 2 baths1,008 sq. ft.
$379,900Active3 beds 2 baths1,008 sq. ft.1154 SE 139th Ave, Portland, OR 97233
MLS# 545581733Listed by: MORE REALTY - New
 $325,000Active4 beds 3 baths1,952 sq. ft.
$325,000Active4 beds 3 baths1,952 sq. ft.12230 NW Harborton Dr, Portland, OR 97231
MLS# 222292119Listed by: FARRELL REALTY & PROPERTY MANAGEMENT, INC - Open Sun, 12 to 3pmNew
 $1,149,500Active4 beds 4 baths3,105 sq. ft.
$1,149,500Active4 beds 4 baths3,105 sq. ft.7849 SW Birch St, Portland, OR 97223
MLS# 454316592Listed by: COLDWELL BANKER BAIN - New
 $525,000Active4 beds 3 baths1,712 sq. ft.
$525,000Active4 beds 3 baths1,712 sq. ft.4907 SE 113th Ave, Portland, OR 97266
MLS# 676963638Listed by: WORKS REAL ESTATE
