6126 S Riverpoint Ln, Portland, OR 97239
Local realty services provided by:Columbia River Realty ERA Powered
6126 S Riverpoint Ln,Portland, OR 97239
$1,375,000
- 3 Beds
- 3 Baths
- 4,163 sq. ft.
- Condominium
- Active
Listed by: chelsea ausland, randi ausland
Office: metro west realty
MLS#:638331958
Source:PORTLAND
Price summary
- Price:$1,375,000
- Price per sq. ft.:$330.29
- Monthly HOA dues:$1,931
About this home
Timeless elegance and dripping with style. This rare riverfront home is expertly designed to embrace the natural beauty of the Pacific NW. Showcasing floor-to-ceiling windows, sweeping 180° views of the Willamette River, city skyline and majestic Mt. Hood. Original owner home with custom design features throughout, marble fireplaces & countertops, tile flooring, vertical wood grain ceilings, skylights, window coverings, wall treatments and private balconies. Stunning formal living room with panoramic river views, soaring ceilings and custom marble gas fireplace. Formal dining room with custom wall treatment, adjacent wet bar and wine fridge. Chef's kitchen with magnificent garden views behind the bespoke glass cabinetry, built-in Sub-Zero refrigerator, combo gas/induction cooktop and butler’s pantry. Adjacent sunroom with an eating area, floor to ceiling windows and a wood burning fireplace. Vacation-getaway primary suite with a balcony overlooking the river, marble gas fireplace, high ceilings, dressing room, walk-in closet and a spa-like bathroom with his and hers ensuite. This is more than a home, it's an experience. Two double car garages for a total of 4 cars. A truly rare offering in one of Portland’s most coveted settings. A private boat slip and access to miles of riverside paths at your doorstep. Only minutes from fine waterfront dining and amenities. This one-of-a-kind home will steal your heart. [Home Energy Score = 2. HES Report at https://rpt.greenbuildingregistry.com/hes/OR10242227]
Contact an agent
Home facts
- Year built:1980
- Listing ID #:638331958
- Added:80 day(s) ago
- Updated:December 17, 2025 at 03:02 PM
Rooms and interior
- Bedrooms:3
- Total bathrooms:3
- Full bathrooms:3
- Living area:4,163 sq. ft.
Heating and cooling
- Cooling:Central Air
- Heating:Forced Air
Structure and exterior
- Roof:Membrane
- Year built:1980
- Building area:4,163 sq. ft.
Schools
- High school:Ida B Wells
- Middle school:Jackson
- Elementary school:Capitol Hill
Utilities
- Water:Public Water
- Sewer:Public Sewer
Finances and disclosures
- Price:$1,375,000
- Price per sq. ft.:$330.29
- Tax amount:$34,223 (2025)
New listings near 6126 S Riverpoint Ln
- New
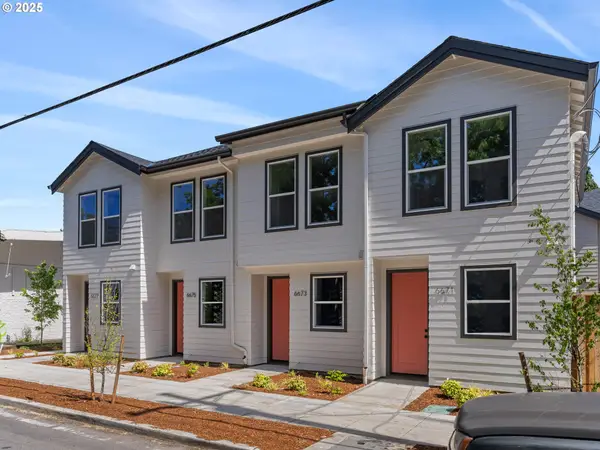 $299,900Active2 beds 3 baths910 sq. ft.
$299,900Active2 beds 3 baths910 sq. ft.6673 N Fessenden St #3, Portland, OR 97203
MLS# 166955759Listed by: KELLER WILLIAMS REALTY PORTLAND PREMIERE - New
 $699,900Active-- beds -- baths
$699,900Active-- beds -- baths9311/9315 SE Grant St, Portland, OR 97216
MLS# 258287803Listed by: RE/MAX EQUITY GROUP - New
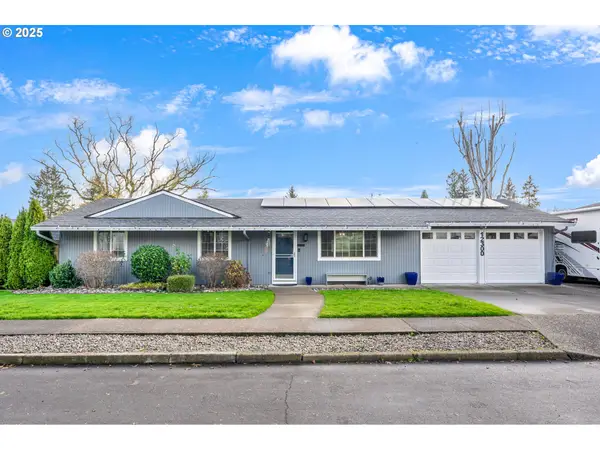 $645,000Active5 beds 2 baths1,824 sq. ft.
$645,000Active5 beds 2 baths1,824 sq. ft.12300 SW 127th Ave, Portland, OR 97223
MLS# 293082658Listed by: KELLER WILLIAMS SUNSET CORRIDOR - New
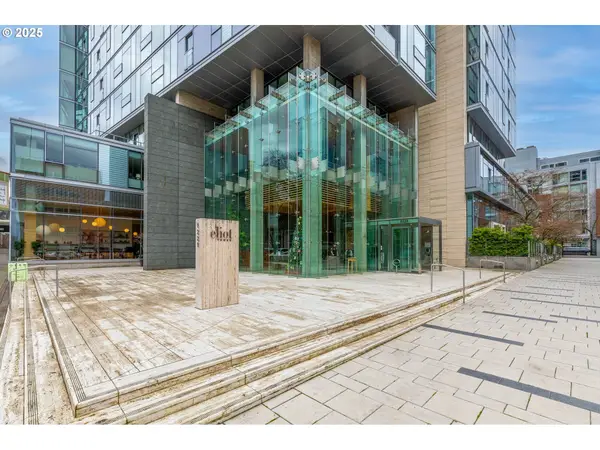 $335,000Active1 beds 1 baths865 sq. ft.
$335,000Active1 beds 1 baths865 sq. ft.1221 SW 10th Ave #809, Portland, OR 97205
MLS# 449097922Listed by: KELLER WILLIAMS PDX CENTRAL - New
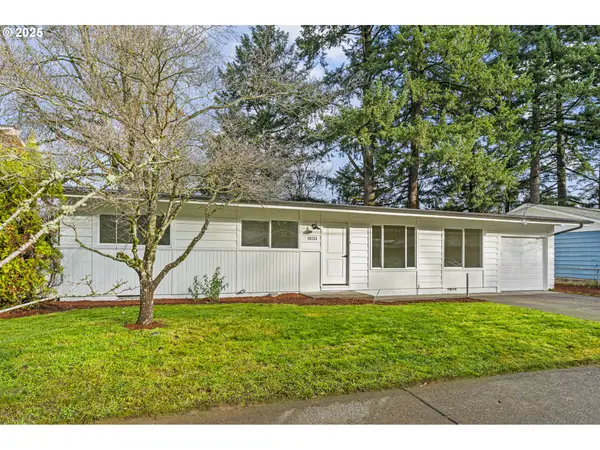 $425,000Active3 beds 1 baths984 sq. ft.
$425,000Active3 beds 1 baths984 sq. ft.15133 SE Woodward St, Portland, OR 97236
MLS# 558297412Listed by: HOMESTAR BROKERS - New
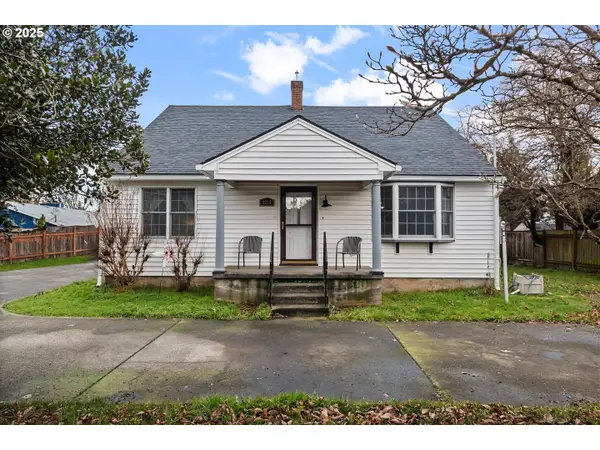 $699,900Active4 beds 2 baths2,944 sq. ft.
$699,900Active4 beds 2 baths2,944 sq. ft.9311/9315 SE Grant St, Portland, OR 97216
MLS# 629930532Listed by: RE/MAX EQUITY GROUP - Open Sat, 12 to 2pmNew
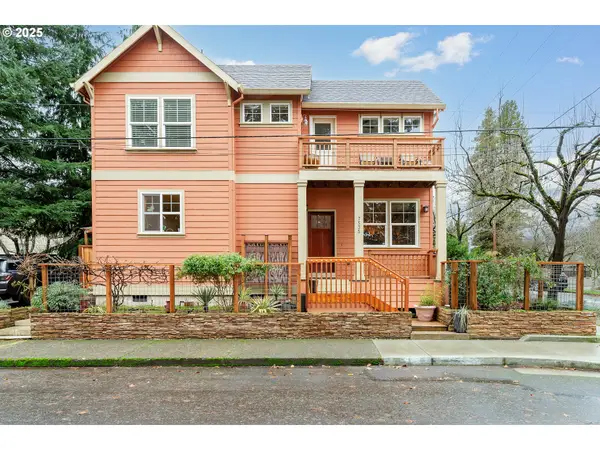 $550,000Active3 beds 3 baths1,446 sq. ft.
$550,000Active3 beds 3 baths1,446 sq. ft.7535 SE Harrison St, Portland, OR 97215
MLS# 110018222Listed by: KEENAN DRISCOLL REALTY LLC - New
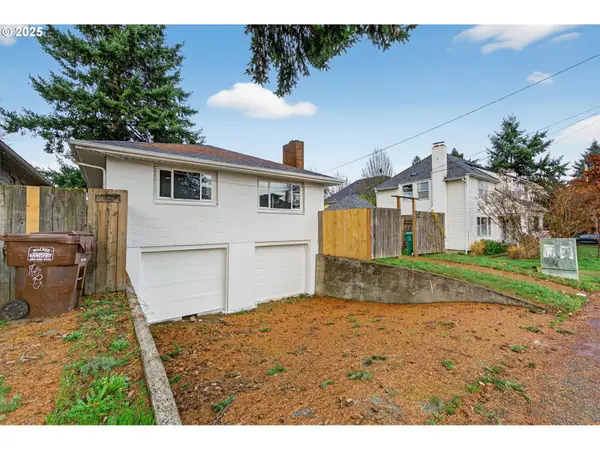 $599,000Active-- beds -- baths3,499 sq. ft.
$599,000Active-- beds -- baths3,499 sq. ft.7827 N Denver Ave, Portland, OR 97217
MLS# 495769618Listed by: KELLY RIGHT REAL ESTATE OF PORTLAND, LLC - New
 $465,000Active-- beds -- baths2,679 sq. ft.
$465,000Active-- beds -- baths2,679 sq. ft.4405 SE Alder St, Portland, OR 97215
MLS# 235627770Listed by: OPT - New
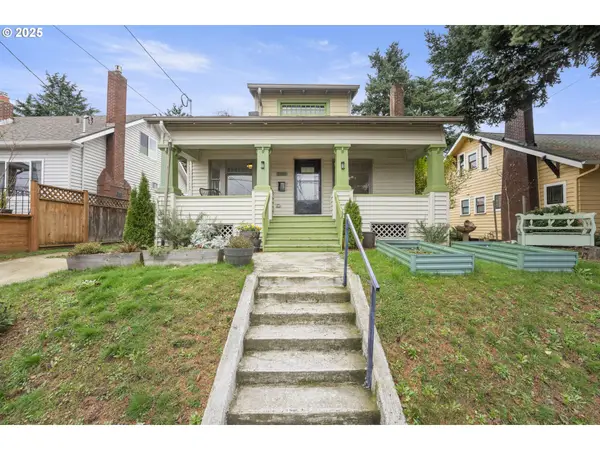 $550,000Active2 beds 1 baths1,733 sq. ft.
$550,000Active2 beds 1 baths1,733 sq. ft.2510 SE 47th Ave Se, Portland, OR 97206
MLS# 457505221Listed by: KELLER WILLIAMS PDX CENTRAL
