623 SE 69th Ave, Portland, OR 97215
Local realty services provided by:Knipe Realty ERA Powered
623 SE 69th Ave,Portland, OR 97215
$825,000
- 3 Beds
- 2 Baths
- 2,954 sq. ft.
- Single family
- Active
Upcoming open houses
- Sun, Nov 0201:00 pm - 04:00 pm
Listed by:sara backus
Office:john l. scott portland central
MLS#:584520335
Source:PORTLAND
Price summary
- Price:$825,000
- Price per sq. ft.:$279.28
About this home
An outstanding 1911 PDX Craftsman just two blocks from Mt. Tabor & the beautiful north entrance. Winning you over with 3 bedrooms + den/office and 1.5 baths, easily convertible to a full 2nd. Each bedroom boasting a walk-in closet! Original character and charm captivate. The front porch is perfect. Magical morning coffee & evening hangs. The entry enchants. The living room romances with beautiful box beam ceilings, a cozy gas fireplace, & french doors to the pleasant porch. Open to the formal dining room and remarkable. The dining room delights with original built-ins and wonderful windows. The kitchen is bright and refreshed with a brand new retro-cool fridge and stylish new floors, offering the perfect canvas for your dream finishes. Upstairs, three generous bedrooms boast flawlessly refinished fir floors. Fab fact….ALL the hardwoods have recently been redone (sans den)! The bathroom is large with a lovely cast iron tub that teases. The primary is primed to become a dreamy retreat with a clear and simple path to add an ensuite, giving you the perfect space to unwind. The basement is brimming with possibilities with over 1,000 SQFT & high ceilings. The uniquely large front and backyard are ready for your vision. A garden of sorts with glimpses of greatness with amazing sun for flowers and crops. Living here is a lifestyle. Enjoying stunning views from a historic neighborhood built around an extinct volcanic hill. The park offers trails, greenery, and open space, while tree-lined streets, cafés (a block from celebrated Coquine) and shops create a wonderfully warm, welcoming, & walkable community. Your wonderland just in time for Winter.
Contact an agent
Home facts
- Year built:1911
- Listing ID #:584520335
- Added:1 day(s) ago
- Updated:November 02, 2025 at 06:19 PM
Rooms and interior
- Bedrooms:3
- Total bathrooms:2
- Full bathrooms:1
- Half bathrooms:1
- Living area:2,954 sq. ft.
Heating and cooling
- Cooling:Central Air
- Heating:Forced Air 90+
Structure and exterior
- Roof:Composition
- Year built:1911
- Building area:2,954 sq. ft.
- Lot area:0.12 Acres
Schools
- High school:Franklin
- Middle school:Mt Tabor
- Elementary school:Glencoe
Utilities
- Water:Public Water
- Sewer:Public Sewer
Finances and disclosures
- Price:$825,000
- Price per sq. ft.:$279.28
- Tax amount:$8,410 (2025)
New listings near 623 SE 69th Ave
- New
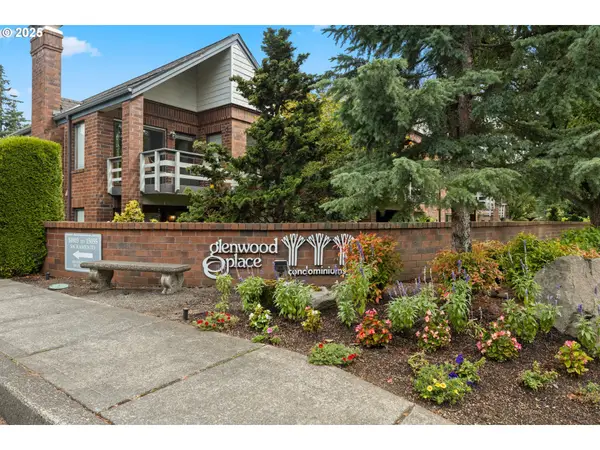 $264,900Active2 beds 2 baths1,009 sq. ft.
$264,900Active2 beds 2 baths1,009 sq. ft.14945 NE Sacramento St, Portland, OR 97230
MLS# 258691602Listed by: RE/MAX EQUITY GROUP - New
 $1,250,000Active-- beds -- baths3,538 sq. ft.
$1,250,000Active-- beds -- baths3,538 sq. ft.1525 SE 49th Ave, Portland, OR 97215
MLS# 666861958Listed by: HOMEBASE REAL ESTATE GROUP - New
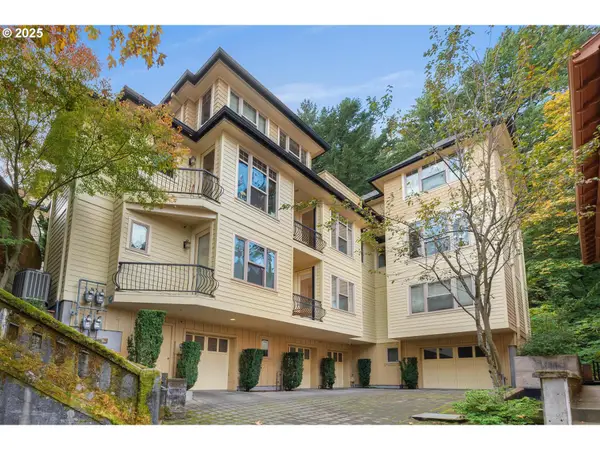 $590,000Active2 beds 2 baths1,701 sq. ft.
$590,000Active2 beds 2 baths1,701 sq. ft.2416 SW Cedar St, Portland, OR 97205
MLS# 191078171Listed by: CASCADE HASSON SOTHEBY'S INTERNATIONAL REALTY - New
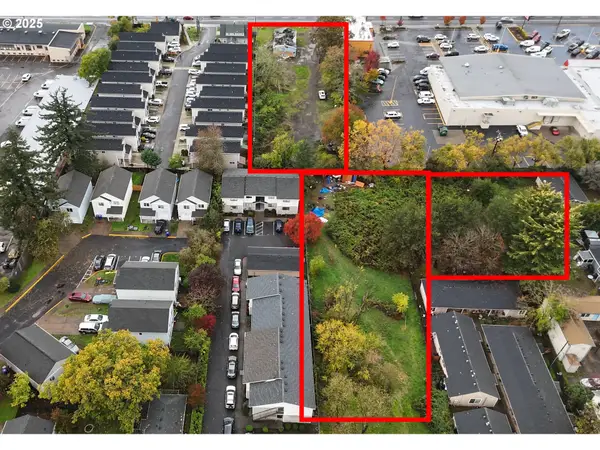 $1,055,000Active1.65 Acres
$1,055,000Active1.65 Acres2706 SE 122nd Ave, Portland, OR 97236
MLS# 744802873Listed by: BRANTLEY CHRISTIANSON REAL ESTATE - New
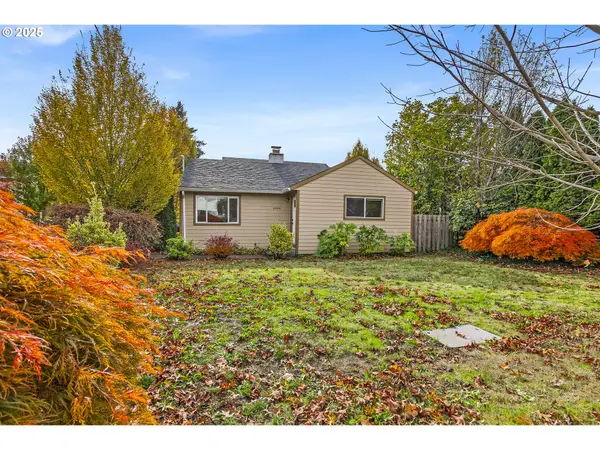 $349,900Active2 beds 1 baths900 sq. ft.
$349,900Active2 beds 1 baths900 sq. ft.14406 E Burnside St, Portland, OR 97233
MLS# 432854067Listed by: JOHN L. SCOTT PORTLAND SOUTH - New
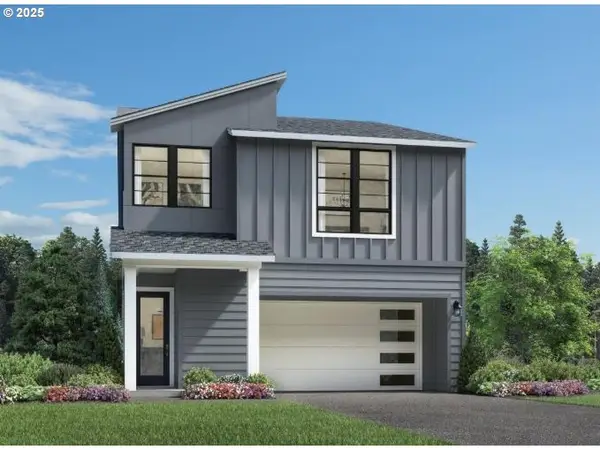 $919,995Active4 beds 3 baths3,230 sq. ft.
$919,995Active4 beds 3 baths3,230 sq. ft.16257 NW Holman Way, Portland, OR 97229
MLS# 243456227Listed by: TOLL BROTHERS REAL ESTATE INC - New
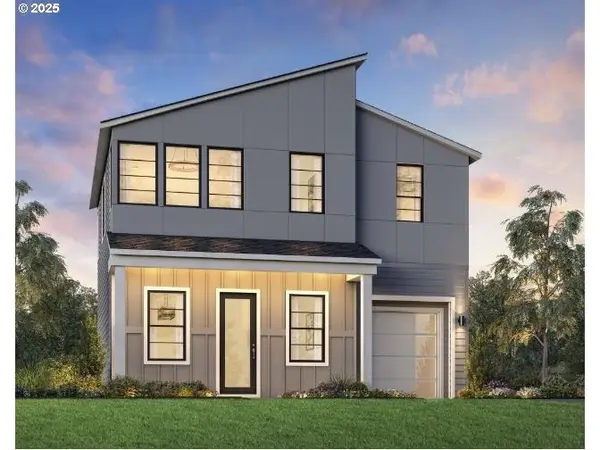 $683,995Active4 beds 3 baths2,614 sq. ft.
$683,995Active4 beds 3 baths2,614 sq. ft.16114 NW Newberry Ln #L 85, Portland, OR 97229
MLS# 329485169Listed by: TOLL BROTHERS REAL ESTATE INC - New
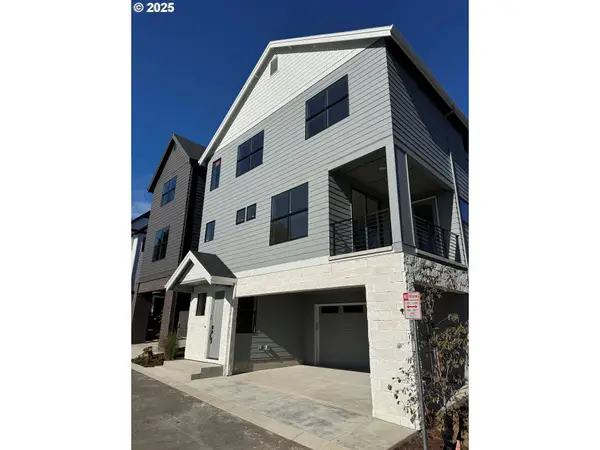 $1,049,860Active4 beds 4 baths3,233 sq. ft.
$1,049,860Active4 beds 4 baths3,233 sq. ft.6028 SW 18th Dr, Portland, OR 97239
MLS# 343257870Listed by: JOHN L. SCOTT - Open Sun, 1 to 4pmNew
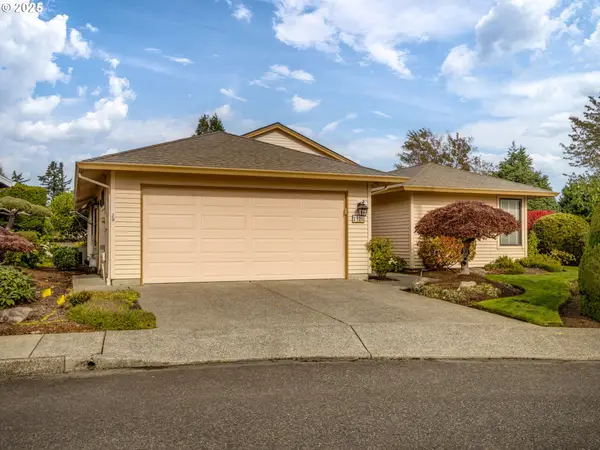 $500,000Active3 beds 2 baths1,625 sq. ft.
$500,000Active3 beds 2 baths1,625 sq. ft.2328 NE 156th Pl, Portland, OR 97230
MLS# 656665136Listed by: WINDERMERE COMMUNITY REALTY - New
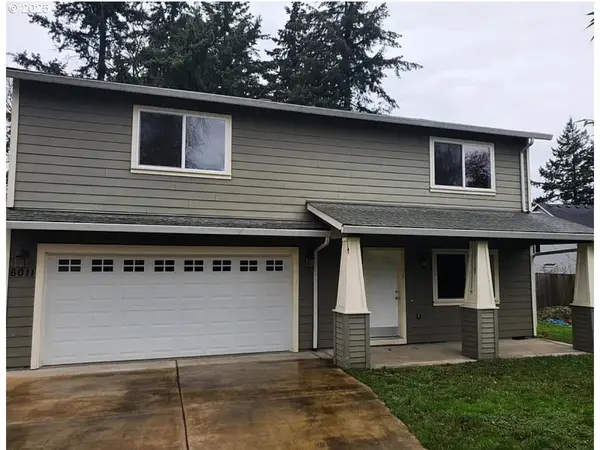 $620,000Active5 beds 3 baths2,145 sq. ft.
$620,000Active5 beds 3 baths2,145 sq. ft.6011 NE Mason St, Portland, OR 97218
MLS# 369126894Listed by: HABITAT RESOURCE PROPERTIES
