629 SE Saint Andrews Dr, Portland, OR 97202
Local realty services provided by:Knipe Realty ERA Powered
629 SE Saint Andrews Dr,Portland, OR 97202
$2,190,000
- 4 Beds
- 4 Baths
- 4,137 sq. ft.
- Single family
- Active
Listed by: katy alstat
Office: keller williams realty portland premiere
MLS#:490737760
Source:PORTLAND
Price summary
- Price:$2,190,000
- Price per sq. ft.:$529.37
About this home
Welcome to 629 SE Saint Andrews Drive, a timeless Colonial that beautifully blends classic elegance with modern family living in Portland’s coveted Garthwick neighborhood. Thoughtfully updated throughout, this stately home sits proudly above the 5th fairway of The Waverly Country Club, offering sweeping views and year-round beauty. Designed for connection and celebration, the home’s spacious layout is perfect for hosting holidays and special gatherings. Five sets of French doors open to covered verandas and lush gardens, while the grand living and dining rooms create an inviting flow for entertaining. The chef’s kitchen, anchored by a substantial granite island, brings everyone together for everyday meals or festive occasions.Upstairs, three generous bedrooms include a serene primary suite with a private balcony, ideal for a quiet morning coffee. The main floor offers a dedicated home office, striking the perfect work/life balance for entrepreneurs or remote professionals. Downstairs, a cozy family room and fourth bedroom offer flexible space for guests or a play area. A versatile 422 sq ft studio provides endless possibilities from a yoga or Pilates retreat to an art space, gym, or ADU. Outside, established landscaping and lush gardens invite outdoor dining, play, and peaceful evenings under the stars. Families will love the proximity to Reed College, Crystal Springs Rhododendron Gardens, and the charming Sellwood-Moreland neighborhood with its local cafés, boutiques, and seasonal farmers market. Nature trails, the Springwater Corridor, and Sellwood Riverfront Park are just minutes away.Elegant, welcoming, and endlessly versatile - this home offers room to gather, grow, and truly live. [Home Energy Score = 3. HES Report at https://rpt.greenbuildingregistry.com/hes/OR10239245]
Contact an agent
Home facts
- Year built:1941
- Listing ID #:490737760
- Added:245 day(s) ago
- Updated:February 11, 2026 at 12:20 PM
Rooms and interior
- Bedrooms:4
- Total bathrooms:4
- Full bathrooms:3
- Half bathrooms:1
- Living area:4,137 sq. ft.
Heating and cooling
- Cooling:Central Air
- Heating:Forced Air
Structure and exterior
- Roof:Composition
- Year built:1941
- Building area:4,137 sq. ft.
- Lot area:0.45 Acres
Schools
- High school:Cleveland
- Middle school:Sellwood
- Elementary school:Llewellyn
Utilities
- Water:Public Water
- Sewer:Public Sewer
Finances and disclosures
- Price:$2,190,000
- Price per sq. ft.:$529.37
- Tax amount:$14,955 (2025)
New listings near 629 SE Saint Andrews Dr
- Open Sat, 11am to 1pmNew
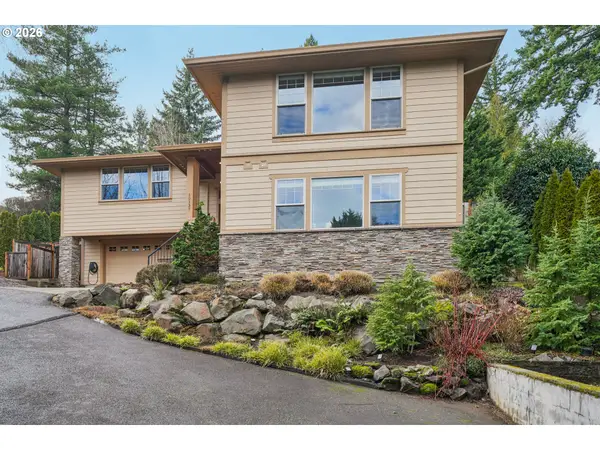 $870,000Active3 beds 4 baths3,304 sq. ft.
$870,000Active3 beds 4 baths3,304 sq. ft.10137 SW Lancaster Rd, Portland, OR 97219
MLS# 158138868Listed by: REDFIN - New
 $450,000Active2 beds 2 baths2,446 sq. ft.
$450,000Active2 beds 2 baths2,446 sq. ft.2018 SE 6th Ave, Portland, OR 97214
MLS# 353657845Listed by: REALTY ONE GROUP PRESTIGE - Open Sun, 1 to 3pmNew
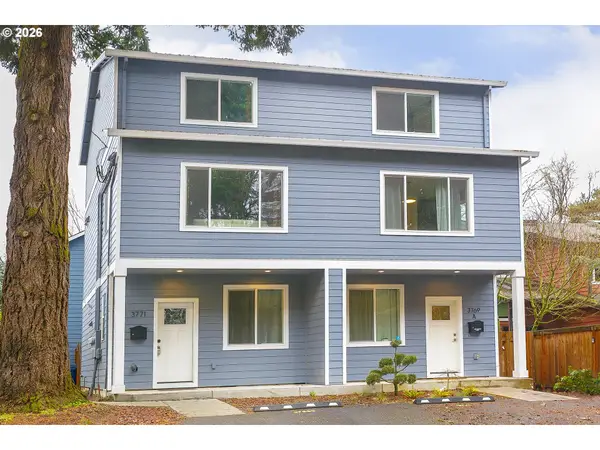 $525,000Active3 beds 3 baths1,598 sq. ft.
$525,000Active3 beds 3 baths1,598 sq. ft.3771 SE 43rd Ave #2, Portland, OR 97206
MLS# 311995324Listed by: NEIGHBORS REALTY - New
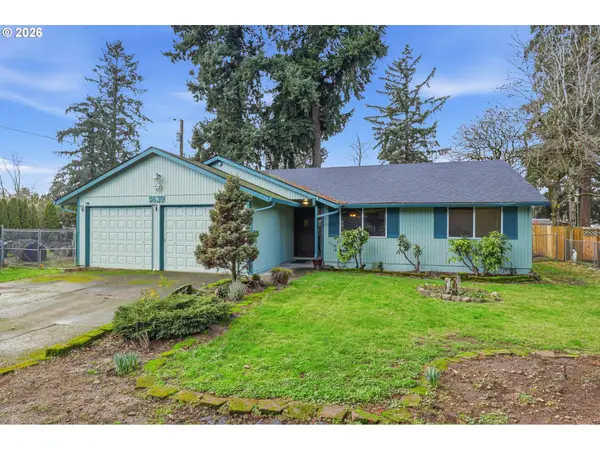 $399,000Active3 beds 2 baths1,274 sq. ft.
$399,000Active3 beds 2 baths1,274 sq. ft.5639 SE 117th Ave, Portland, OR 97266
MLS# 337200288Listed by: KELLER WILLIAMS PREMIER PARTNERS - Open Sat, 11am to 1pmNew
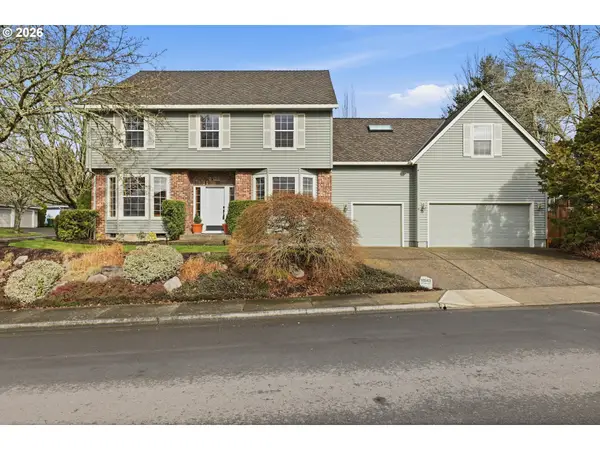 $835,000Active4 beds 3 baths2,992 sq. ft.
$835,000Active4 beds 3 baths2,992 sq. ft.16943 NW Patrick Ln, Portland, OR 97229
MLS# 469771001Listed by: PREMIERE PROPERTY GROUP, LLC - New
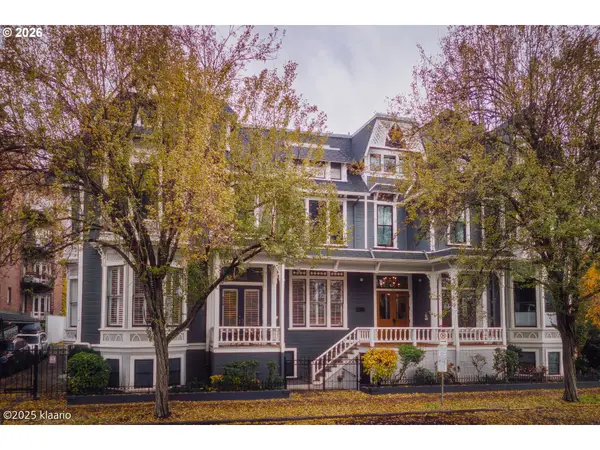 $445,000Active1 beds 2 baths1,382 sq. ft.
$445,000Active1 beds 2 baths1,382 sq. ft.133 NW 18th Ave #1, Portland, OR 97209
MLS# 683395689Listed by: RE/MAX EQUITY GROUP - Open Sat, 12 to 2pmNew
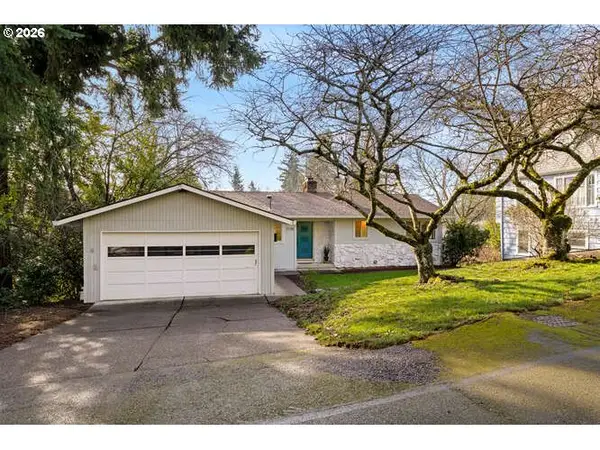 $765,000Active3 beds 2 baths2,104 sq. ft.
$765,000Active3 beds 2 baths2,104 sq. ft.2738 SW Moss St, Portland, OR 97219
MLS# 212431369Listed by: CASCADE HASSON SOTHEBY'S INTERNATIONAL REALTY - New
 $820,000Active0.29 Acres
$820,000Active0.29 Acres8523 SE Stark St, Portland, OR 97216
MLS# 257351644Listed by: ROSE COUNTRY REALTY - Open Sat, 12 to 2pmNew
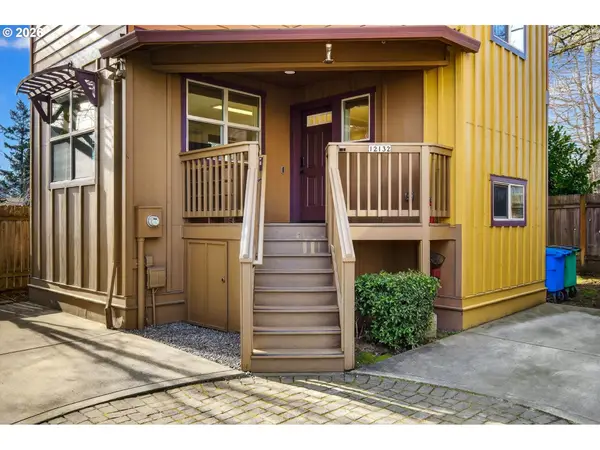 $214,499Active3 beds 2 baths1,274 sq. ft.
$214,499Active3 beds 2 baths1,274 sq. ft.12132 SE Pardee St, Portland, OR 97266
MLS# 516510365Listed by: PROUD GROUND - Open Sat, 1 to 3pmNew
 $499,000Active-- beds -- baths1,792 sq. ft.
$499,000Active-- beds -- baths1,792 sq. ft.411 NE 92nd Ave, Portland, OR 97220
MLS# 637695780Listed by: LIVING ROOM REALTY

