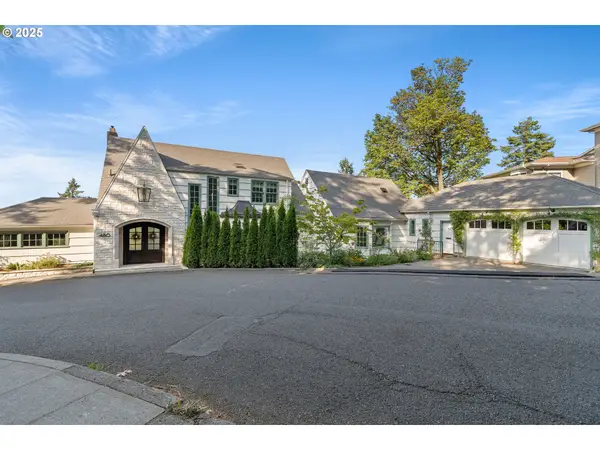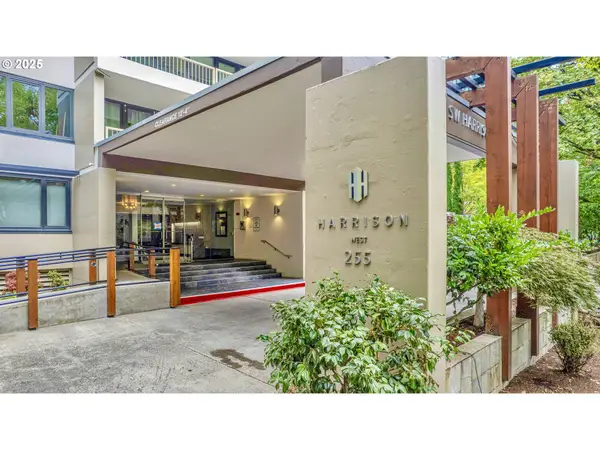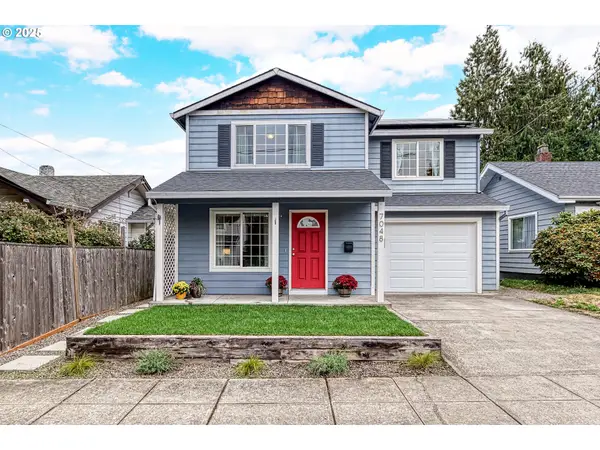6526 NE Rodney Ave, Portland, OR 97211
Local realty services provided by:Columbia River Realty ERA Powered
6526 NE Rodney Ave,Portland, OR 97211
$674,900
- 3 Beds
- 2 Baths
- 2,306 sq. ft.
- Single family
- Active
Listed by:charity chesnek
Office:think real estate
MLS#:220482089
Source:PORTLAND
Price summary
- Price:$674,900
- Price per sq. ft.:$292.67
About this home
The first rule of Craftsman homes: you’ll fall in love before you even make it inside! With their signature columns and wide covered porch, they have you at hello. Delight in the vintage details once you enter with the statement parquet oak entry floor, ultra high ceilings, the brick fireplace with a stately mantle, picture rails and the connecting archway into the beautiful dining room with a bay window and gorgeous fir floors. The updated and practical kitchen is ready to work. There’s a breakfast island, an attached walk-in pantry and the exterior entrance makes outdoor dining effortless in the warmer months. The perfect house layout continues upstairs with three generously sized bedrooms all on the same level. The bathroom has been recently updated and is cute as a button with hexagon flooring and a skylight to take a bath under. Updated plumbing, electrical and an extensive foundation reinforcement to put your mind at ease. The basement has loads of potential with an exterior entry. It’s time to step back outside and ride the unicorn that is the back yard! A tiered deck with a ramp gives you options on where to relax. Fully fenced to keep your pets safe, a lush lawn for playing and planter boxes galore to keep your inner gardener happy. There’s even an outdoor shower! All of this in an ideal location, close to Mississippi, Alberta and Woodlawn, there will always be a new restaurant or shop for you to experience nearby. Welcome home! [Home Energy Score = 4. HES Report at https://rpt.greenbuildingregistry.com/hes/OR10235220]
Contact an agent
Home facts
- Year built:1911
- Listing ID #:220482089
- Added:4 day(s) ago
- Updated:September 14, 2025 at 03:20 PM
Rooms and interior
- Bedrooms:3
- Total bathrooms:2
- Full bathrooms:1
- Half bathrooms:1
- Living area:2,306 sq. ft.
Heating and cooling
- Cooling:Central Air
- Heating:Forced Air
Structure and exterior
- Roof:Composition
- Year built:1911
- Building area:2,306 sq. ft.
- Lot area:0.12 Acres
Schools
- High school:Jefferson
- Middle school:Ockley Green
- Elementary school:Woodlawn
Utilities
- Water:Public Water
- Sewer:Public Sewer
Finances and disclosures
- Price:$674,900
- Price per sq. ft.:$292.67
- Tax amount:$5,078 (2024)
New listings near 6526 NE Rodney Ave
- New
 $459,000Active2 beds 2 baths1,473 sq. ft.
$459,000Active2 beds 2 baths1,473 sq. ft.2221 SW 1st Ave #1524, Portland, OR 97201
MLS# 797318545Listed by: SVAREN REALTY - New
 $600,000Active3 beds 2 baths2,555 sq. ft.
$600,000Active3 beds 2 baths2,555 sq. ft.236 NE Knott St, Portland, OR 97212
MLS# 196991134Listed by: APEX RESIDENTIAL - Open Sat, 11am to 1pmNew
 $427,500Active2 beds 1 baths1,959 sq. ft.
$427,500Active2 beds 1 baths1,959 sq. ft.4309 NE 114th Ave, Portland, OR 97220
MLS# 232962257Listed by: URBAN PACIFIC REAL ESTATE - New
 $2,350,000Active5 beds 5 baths5,340 sq. ft.
$2,350,000Active5 beds 5 baths5,340 sq. ft.480 NW Albemarle Ter, Portland, OR 97210
MLS# 604564843Listed by: WHERE, INC - Open Tue, 11:30am to 1:30pmNew
 $1,100,000Active2 beds 3 baths2,629 sq. ft.
$1,100,000Active2 beds 3 baths2,629 sq. ft.2650 SW Montgomery Dr, Portland, OR 97201
MLS# 516240158Listed by: WINDERMERE REALTY TRUST - New
 $218,000Active1 beds 1 baths600 sq. ft.
$218,000Active1 beds 1 baths600 sq. ft.255 SW Harrison St #12G, Portland, OR 97201
MLS# 206574105Listed by: MORE REALTY - Open Sat, 11am to 1pmNew
 $1,350,000Active4 beds 3 baths2,896 sq. ft.
$1,350,000Active4 beds 3 baths2,896 sq. ft.6326 NW Manor Dr, Portland, OR 97210
MLS# 542076363Listed by: COLDWELL BANKER BAIN - New
 $589,000Active4 beds 3 baths1,607 sq. ft.
$589,000Active4 beds 3 baths1,607 sq. ft.7048 NE 7th Pl, Portland, OR 97211
MLS# 225960779Listed by: EXP REALTY, LLC - New
 $515,000Active3 beds 2 baths1,410 sq. ft.
$515,000Active3 beds 2 baths1,410 sq. ft.6140 SW 30th Ave, Portland, OR 97239
MLS# 340979103Listed by: CORCORAN PRIME - New
 $824,999Active3 beds 3 baths2,268 sq. ft.
$824,999Active3 beds 3 baths2,268 sq. ft.6521 S Corbett Ave, Portland, OR 97239
MLS# 492185322Listed by: RE/MAX ADVANTAGE GROUP
