6827 SW Windemere Loop, Portland, OR 97225
Local realty services provided by:Knipe Realty ERA Powered
Listed by:sharilynn taylor
Office:premiere property group, llc.
MLS#:262731686
Source:PORTLAND
Price summary
- Price:$945,000
- Price per sq. ft.:$278.93
About this home
Perfectly perched on Windemere Loop in sought after West Hills area. Enjoy proximity to Downtown, Cedar Hills, parks/trails, St. Vincent’s Hospital, EZ access to Hi-Tech Corridor, along w many of Portland’s iconic attractions. Convenient grocery, shopping, and dining options nearby @ West Hills Plaza. Step inside this well maintained 5 BR, 3 BA home w 3,388+/-sf offering a thoughtful traditional design for comfortable everyday living. Off inviting entryway is the formal, carpeted living room w high ceiling, newer wide plank Luxury Vinyl flooring and hardwoods throughout main level. On main, is a bedroom or could be office w walk-in closet and view out to luscious landscape. Down the hall to generous size primary retreat w wood floors, dressing area, large walk-through, lighted closet w organizers leads to spacious ensuite w clawfoot soak tub and separate shower, dual sinks, skylight, plus private access to the back patio for gazebo sitting area. Laundry room at end of hall w laundry chute, cabinets, and skylight. Kitchen updated w white cabinets, counters, a cook island w gas stove top, stainless steel appliances, pantry, and eating area. Slider to trex deck w arbor for a lovely outdoor area. Family room offers updated fireplace, mantle, and large tile accent wall, opens onto another deck [re-enforced over garage, w half wall] makes for great extended entertaining area, space for versatile sitting areas. Formal dining space off kitchen w another access to back yard. Three bedrooms and large full-size bathroom w skylight at the top of stairs. Two-car oversize garage w storage + workbench. Brand new furnace. Exterior painted 2 years ago. Front yard offers sprinkler system, landscaped and rockwork. Back yard is a lush retreat and largely private. Stone pathway and steps. Yard provides figs, pears, blueberries, kiwis, and apples. This place is full of goodness! A Portland address, Washington County taxes, w Beaverton and private schools. We think you’d love it here!
Contact an agent
Home facts
- Year built:1982
- Listing ID #:262731686
- Added:1 day(s) ago
- Updated:September 04, 2025 at 06:21 PM
Rooms and interior
- Bedrooms:5
- Total bathrooms:3
- Full bathrooms:3
- Living area:3,388 sq. ft.
Heating and cooling
- Cooling:Central Air
- Heating:Forced Air
Structure and exterior
- Roof:Shake
- Year built:1982
- Building area:3,388 sq. ft.
- Lot area:0.2 Acres
Schools
- High school:Sunset
- Middle school:Cedar Park
- Elementary school:W Tualatin View
Utilities
- Water:Public Water
- Sewer:Public Sewer
Finances and disclosures
- Price:$945,000
- Price per sq. ft.:$278.93
- Tax amount:$10,006 (2024)
New listings near 6827 SW Windemere Loop
- New
 $349,000Active2 beds 1 baths1,440 sq. ft.
$349,000Active2 beds 1 baths1,440 sq. ft.327 SE 139th Ave, Portland, OR 97035
MLS# 162486328Listed by: KELLER WILLIAMS REALTY PROFESSIONALS - New
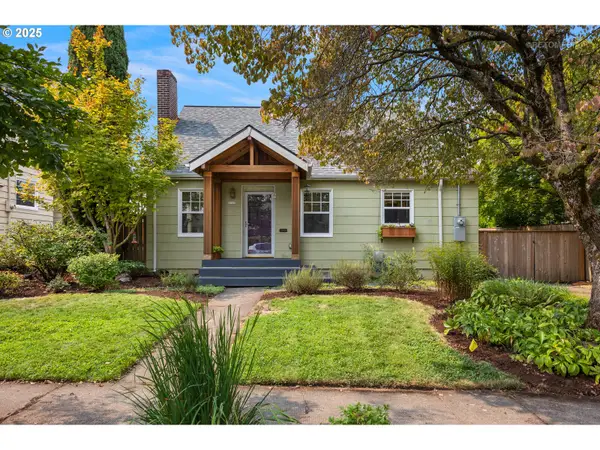 $624,990Active3 beds 2 baths2,151 sq. ft.
$624,990Active3 beds 2 baths2,151 sq. ft.5715 NE 36th Ave, Portland, OR 97211
MLS# 465000178Listed by: WINDERMERE REALTY TRUST - New
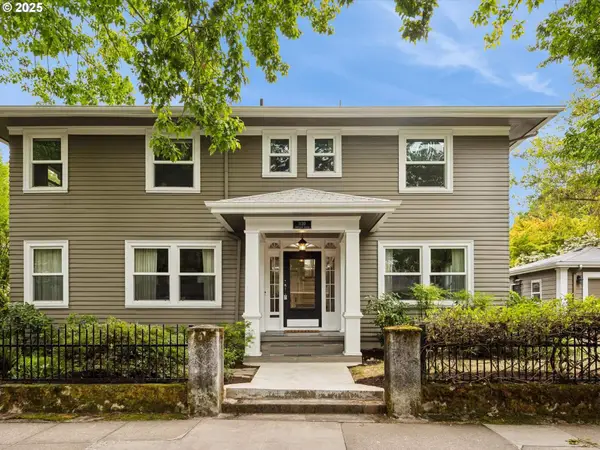 $969,000Active5 beds 3 baths3,257 sq. ft.
$969,000Active5 beds 3 baths3,257 sq. ft.1130 NE Brazee St, Portland, OR 97212
MLS# 670455516Listed by: KELLER WILLIAMS PDX CENTRAL - New
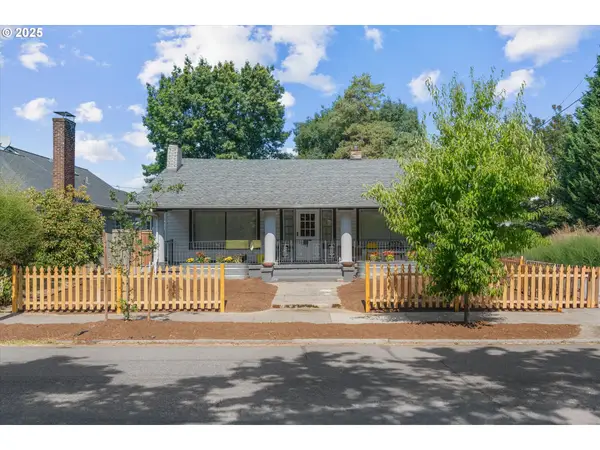 $555,000Active2 beds 1 baths2,389 sq. ft.
$555,000Active2 beds 1 baths2,389 sq. ft.3415 NE Killingsworth St, Portland, OR 97211
MLS# 789137469Listed by: PREMIERE PROPERTY GROUP, LLC - New
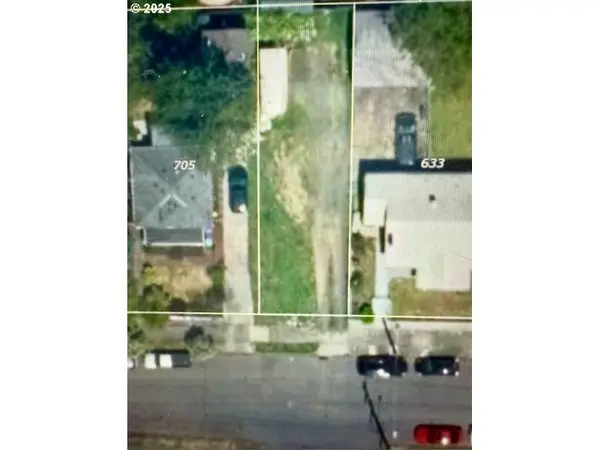 $410,000Active0.07 Acres
$410,000Active0.07 Acres0 N Humboldt St N, Portland, OR 97217
MLS# 792869301Listed by: PREMIERE PROPERTY GROUP, LLC 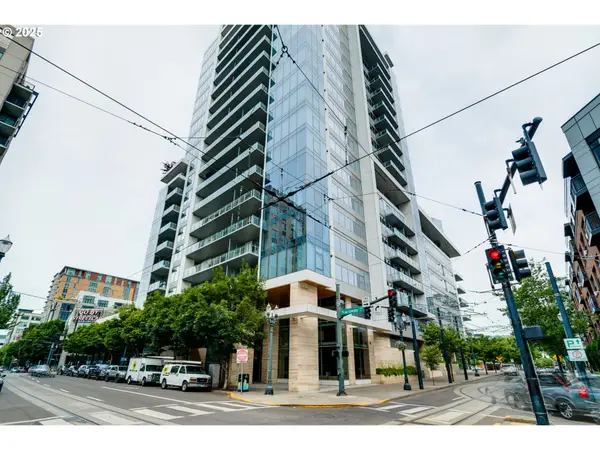 $1,395,000Pending3 beds 2 baths1,824 sq. ft.
$1,395,000Pending3 beds 2 baths1,824 sq. ft.1001 NW Lovejoy St #1110, Portland, OR 97209
MLS# 224961789Listed by: THINK REAL ESTATE- New
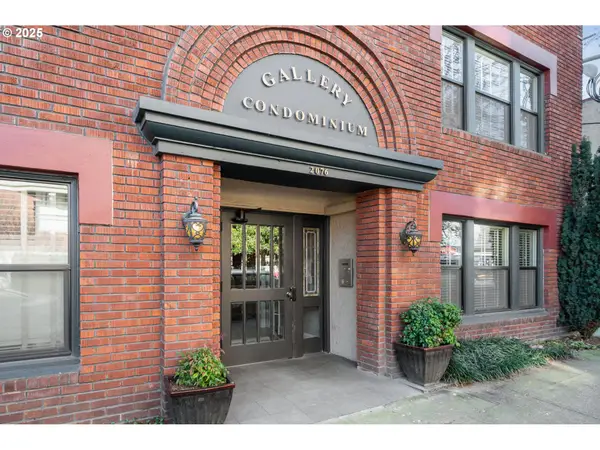 $175,000Active-- beds 1 baths393 sq. ft.
$175,000Active-- beds 1 baths393 sq. ft.2076 NW Johnson St #203, Portland, OR 97209
MLS# 170179619Listed by: URBAN NEST REALTY - New
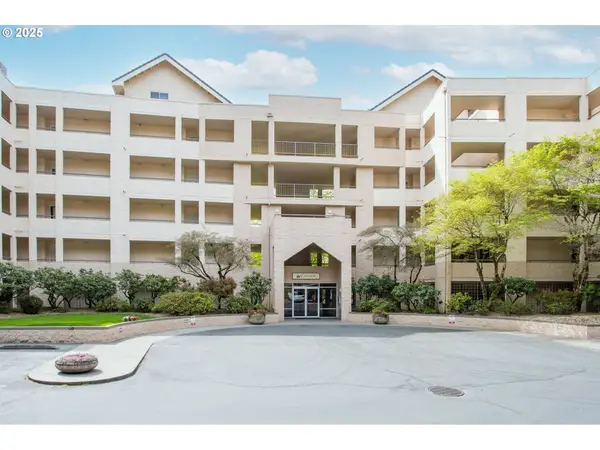 $240,000Active1 beds 1 baths707 sq. ft.
$240,000Active1 beds 1 baths707 sq. ft.6685 W Burnside St #324, Portland, OR 97210
MLS# 199394690Listed by: ELEETE REAL ESTATE - New
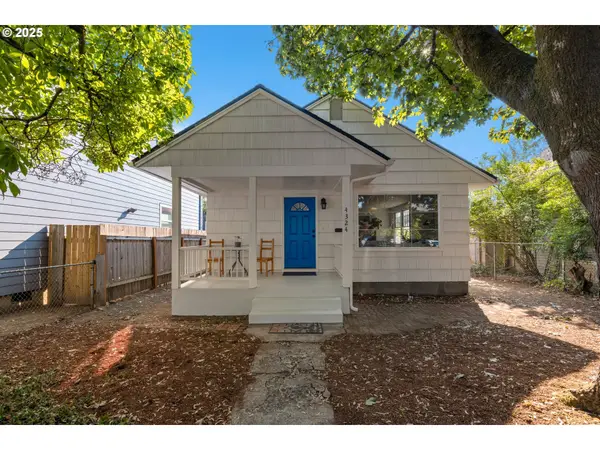 $459,000Active3 beds 1 baths1,264 sq. ft.
$459,000Active3 beds 1 baths1,264 sq. ft.4324 SE 64th Ave, Portland, OR 97206
MLS# 383662325Listed by: THINK REAL ESTATE
