6926 NE Garfield Ave, Portland, OR 97211
Local realty services provided by:Knipe Realty ERA Powered
6926 NE Garfield Ave,Portland, OR 97211
$495,500
- 3 Beds
- 2 Baths
- 2,276 sq. ft.
- Single family
- Active
Listed by:tamiko warren
Office:real broker
MLS#:618697082
Source:PORTLAND
Price summary
- Price:$495,500
- Price per sq. ft.:$217.71
About this home
Welcome to 6926 NE Garfield, a 1922 Portland bungalow filled with character and opportunity just minutes from the vibrant Alberta Arts District. Offering 3 bedrooms, 2 baths, and 2,276 sq ft of living space, this home combines historic charm with modern updates already in place, while leaving room for your own vision and personal touch. Enjoy the original hardwood floors, an inviting arched entry, and an open-concept kitchen with stainless steel appliances, heated tile floors, and an eat-in bar. The main level features the coveted primary bedroom with an updated bath for comfort and ease. Downstairs, the basement with a second full bath presents endless options—whether you’re looking to create a media room, guest suite, home gym, or explore ADU/rental potential. Outside, sliders open to a private, fully fenced backyard shaded by mature trees, with a detached garage and off-street parking for convenience. Set on a quiet street in one of Portland’s most desirable historic neighborhoods, this home is close to parks, top-rated schools, shops, restaurants, and transit. With a recent price adjustment, this property is an ideal fit for first-time buyers, growing households, or investors seeking value in a prime location. [Home Energy Score = 1. HES Report at https://rpt.greenbuildingregistry.com/hes/OR10237961]
Contact an agent
Home facts
- Year built:1922
- Listing ID #:618697082
- Added:93 day(s) ago
- Updated:September 29, 2025 at 11:17 AM
Rooms and interior
- Bedrooms:3
- Total bathrooms:2
- Full bathrooms:2
- Living area:2,276 sq. ft.
Heating and cooling
- Heating:Forced Air
Structure and exterior
- Roof:Composition
- Year built:1922
- Building area:2,276 sq. ft.
- Lot area:0.12 Acres
Schools
- High school:Roosevelt
- Middle school:Ockley Green
- Elementary school:Woodlawn
Utilities
- Water:Public Water
- Sewer:Public Sewer
Finances and disclosures
- Price:$495,500
- Price per sq. ft.:$217.71
- Tax amount:$5,178 (2024)
New listings near 6926 NE Garfield Ave
- New
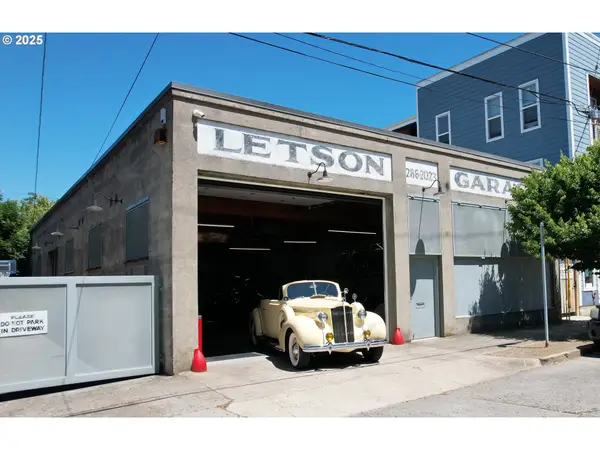 $1,400,000Active1 beds 1 baths4,700 sq. ft.
$1,400,000Active1 beds 1 baths4,700 sq. ft.8513 N Syracuse St, Portland, OR 97203
MLS# 786625473Listed by: KELLER WILLIAMS REALTY PORTLAND PREMIERE - New
 $385,000Active2 beds 1 baths784 sq. ft.
$385,000Active2 beds 1 baths784 sq. ft.6248 NE Wasco St, Portland, OR 97213
MLS# 336637169Listed by: MORE REALTY - New
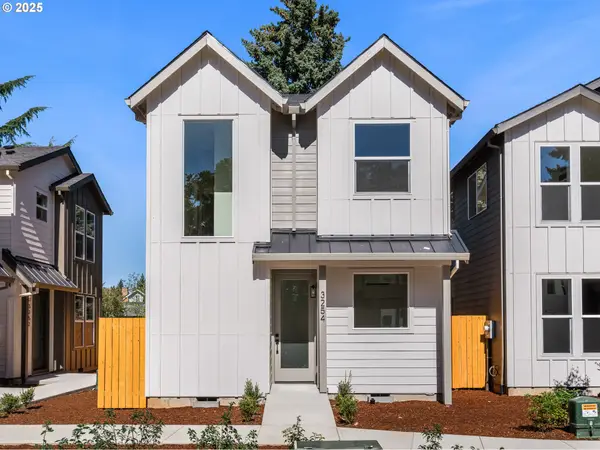 $349,900Active3 beds 3 baths970 sq. ft.
$349,900Active3 beds 3 baths970 sq. ft.3254 SE 115th Ave, Portland, OR 97266
MLS# 506193568Listed by: KELLER WILLIAMS REALTY PORTLAND PREMIERE - New
 $254,500Active2 beds 2 baths1,184 sq. ft.
$254,500Active2 beds 2 baths1,184 sq. ft.413 N Hayden Bay Dr, Portland, OR 97217
MLS# 506985675Listed by: RE/MAX EQUITY GROUP - New
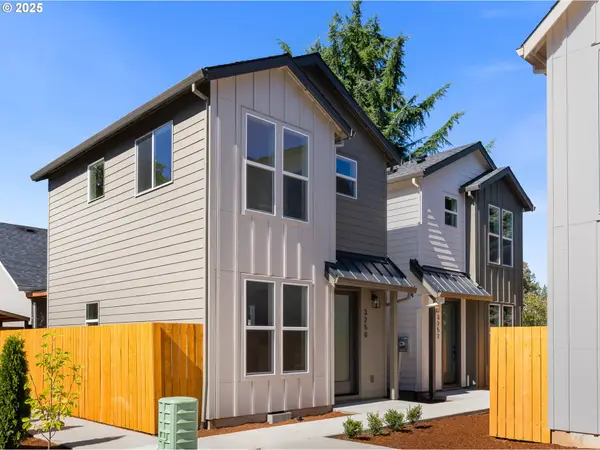 $329,900Active2 beds 3 baths894 sq. ft.
$329,900Active2 beds 3 baths894 sq. ft.3250 115th Ave, Portland, OR 97266
MLS# 787709291Listed by: KELLER WILLIAMS REALTY PORTLAND PREMIERE - New
 $575,000Active-- beds -- baths
$575,000Active-- beds -- baths3306 SE 56th Ave, Portland, OR 97206
MLS# 566098146Listed by: JOHN L. SCOTT PORTLAND CENTRAL - New
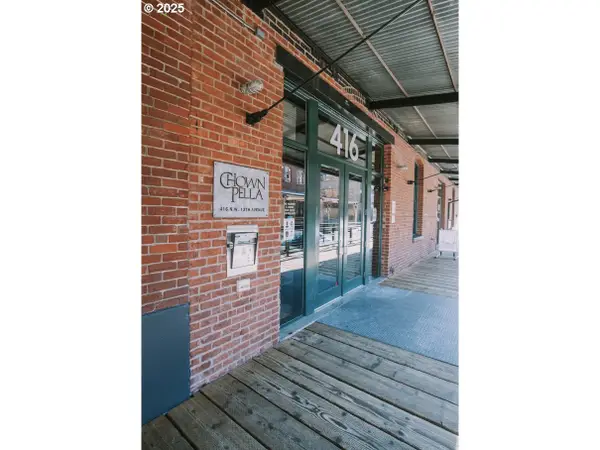 $559,000Active2 beds 1 baths1,085 sq. ft.
$559,000Active2 beds 1 baths1,085 sq. ft.416 NW 13th Ave Nw #309, Portland, OR 97209
MLS# 639856400Listed by: JO GOLD REALTY SERVICES - New
 $649,900Active3 beds 1 baths2,034 sq. ft.
$649,900Active3 beds 1 baths2,034 sq. ft.404 S Dakota St, Portland, OR 97239
MLS# 369245307Listed by: BELROSE REALTY, LLC - New
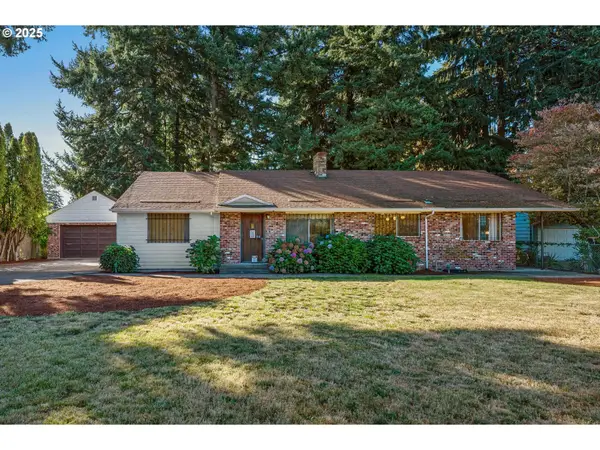 $369,999Active3 beds 1 baths1,861 sq. ft.
$369,999Active3 beds 1 baths1,861 sq. ft.15154 E Burnside St, Portland, OR 97233
MLS# 729824452Listed by: COLDWELL BANKER BAIN - New
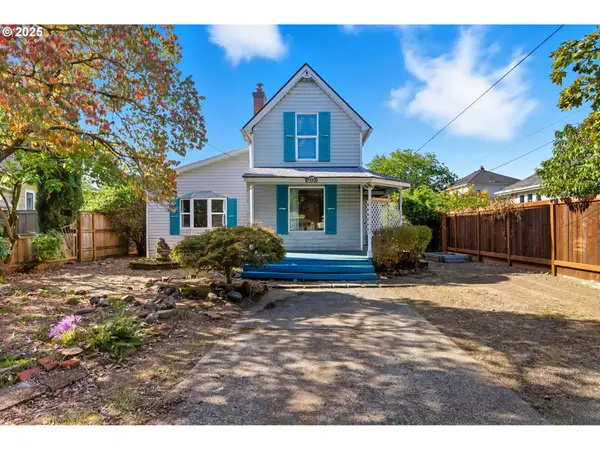 $499,000Active2 beds 1 baths1,840 sq. ft.
$499,000Active2 beds 1 baths1,840 sq. ft.7453 N Stockton Ave, Portland, OR 97203
MLS# 559580033Listed by: EXP REALTY LLC
