7019 SW Chapel Ln, Portland, OR 97223
Local realty services provided by:ERA Freeman & Associates, Realtors

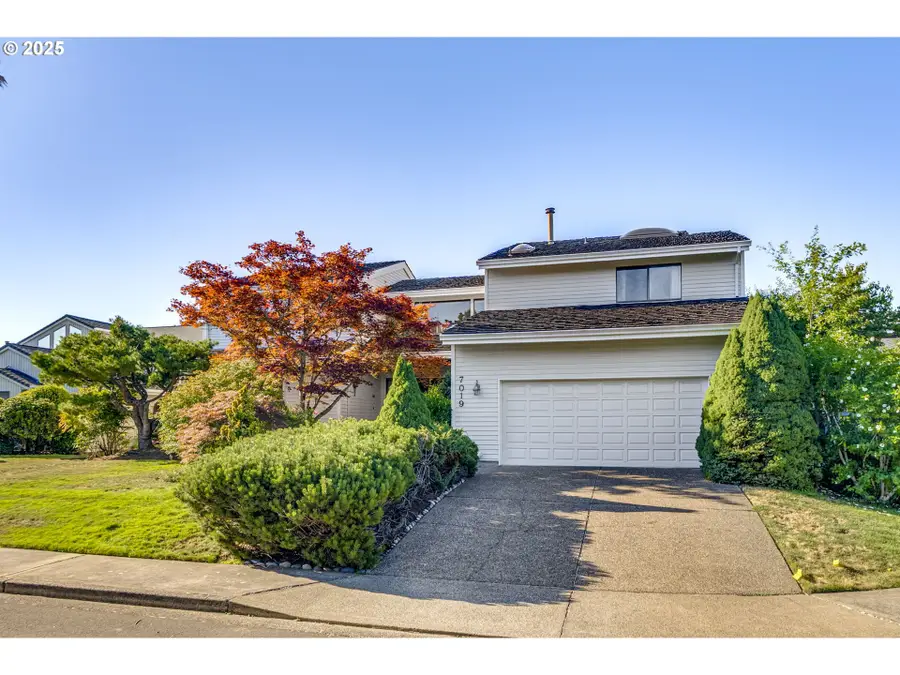
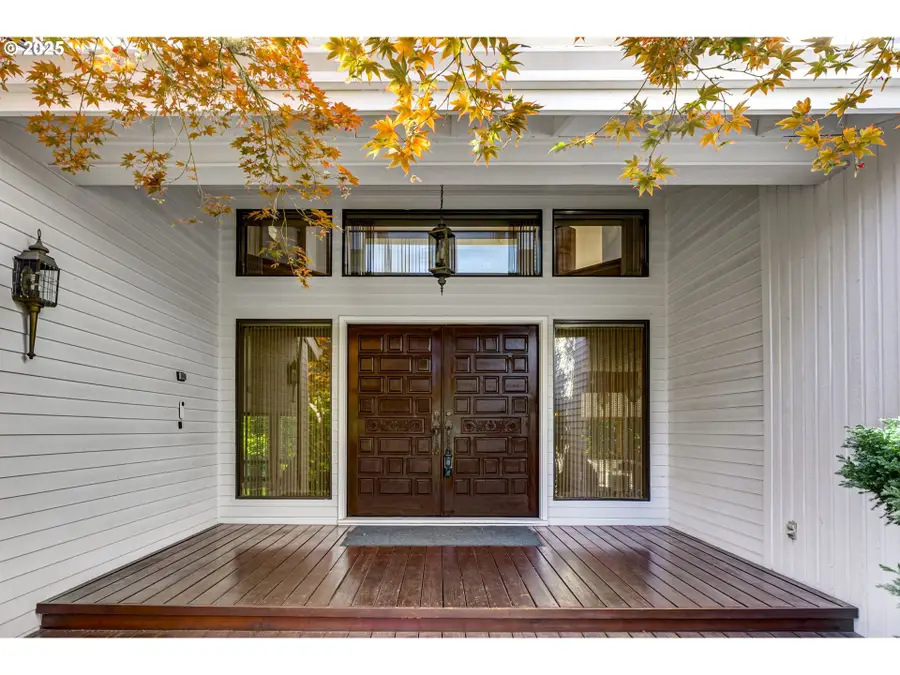
Upcoming open houses
- Sat, Aug 1601:00 pm - 02:30 pm
- Sun, Aug 1701:00 pm - 02:30 pm
Listed by:heather paris
Office:paris group realty llc.
MLS#:726213940
Source:PORTLAND
Price summary
- Price:$890,000
- Price per sq. ft.:$280.93
- Monthly HOA dues:$207.5
About this home
Welcome to this stunning custom home with views of trees and hills from all windows located at the highest point of Arranmore—one of SW Portland’s most coveted neighborhoods. Built by the developer of the Arranmore neighborhood W.C. Bauman for his family residence, this home is packed with thoughtful upgrades and unique touches. With 5 bedrooms (including jack and jill bedrooms) and 3.5 bathrooms, this home’s spacious, light, and bright floorplan offers flexibility and space for everyone. Upgrades include new engineered oak floors, new carpet, designer light fixtures, and a remodeled kitchen with new quartz countertops, new GE double ovens, new electric cooktop, new dishwasher, and new Lennox high-efficiency furnace. Enjoy an extra-wide Sub Zero fridge and trash compactor. Dramatic vaulted ceilings, freshly painted interiors, and large picture windows give the home a light, airy feel—truly a designer’s dream. Upstairs, the exceptionally spacious primary suite boasts a private balcony with views of the west hills. Primary bath has an extra large jetted soaking tub, large walk-in shower, and cedar-lined walk-in closet. Toto toilets and bidets in the primary bath and additional bath. High quality moisture barrier in the crawl space for enhanced insulation and home health. Gutters with leaf guards for easy maintenance. Other features for comfort and convenience include skylights, built-in speakers, central vacuum system, Nest thermostat, and smart video doorbell. Just steps to all Arranmore has to offer—saltwater community pool, sauna, hot tub, and miles of beautifully maintained walking trails. House also boasts a mini orchard with muscat grapes, pears, plums, figs, blueberries, and cherries. With close proximity to Nike, Intel, Washington Square, OES, Jesuit High School, Montclair Elementary, and the Portland Golf Club, this exceptional home has it all. Don’t miss your chance—schedule a showing today before it’s gone!
Contact an agent
Home facts
- Year built:1982
- Listing Id #:726213940
- Added:56 day(s) ago
- Updated:August 15, 2025 at 11:16 AM
Rooms and interior
- Bedrooms:5
- Total bathrooms:4
- Full bathrooms:3
- Half bathrooms:1
- Living area:3,168 sq. ft.
Heating and cooling
- Cooling:Central Air
- Heating:Forced Air
Structure and exterior
- Roof:Shake
- Year built:1982
- Building area:3,168 sq. ft.
- Lot area:0.15 Acres
Schools
- High school:Southridge
- Middle school:Whitford
- Elementary school:Montclair
Utilities
- Water:Public Water
- Sewer:Public Sewer
Finances and disclosures
- Price:$890,000
- Price per sq. ft.:$280.93
- Tax amount:$10,952 (2024)
New listings near 7019 SW Chapel Ln
- New
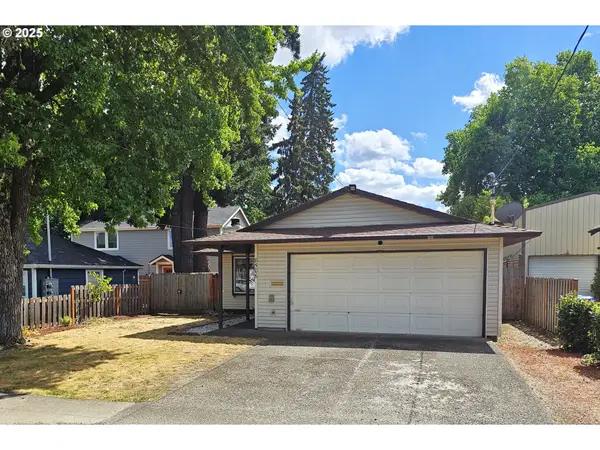 $413,000Active3 beds 2 baths1,056 sq. ft.
$413,000Active3 beds 2 baths1,056 sq. ft.8506 NE Hassalo St, Portland, OR 97220
MLS# 212980724Listed by: PREMIERE PROPERTY GROUP, LLC - New
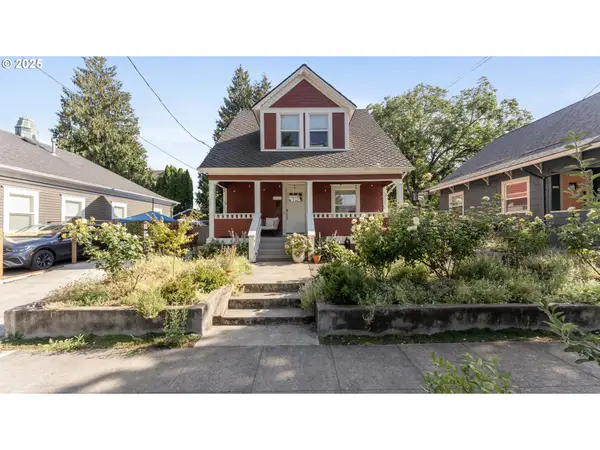 $747,000Active3 beds 2 baths2,100 sq. ft.
$747,000Active3 beds 2 baths2,100 sq. ft.1344 SE Miller St, Portland, OR 97202
MLS# 365247524Listed by: FOUND IT LLC - New
 $560,000Active3 beds 2 baths1,620 sq. ft.
$560,000Active3 beds 2 baths1,620 sq. ft.9090 SW Coral St, Portland, OR 97223
MLS# 528538822Listed by: CASCADE HASSON SOTHEBY'S INTERNATIONAL REALTY - Open Sun, 1 to 3pmNew
 $659,000Active3 beds 4 baths1,876 sq. ft.
$659,000Active3 beds 4 baths1,876 sq. ft.1688 NW Riverscape St, Portland, OR 97209
MLS# 135791919Listed by: CORCORAN PRIME - Open Sun, 12 to 3pmNew
 $865,000Active-- beds -- baths3,454 sq. ft.
$865,000Active-- beds -- baths3,454 sq. ft.4480 SW Pasadena St, Portland, OR 97219
MLS# 573400270Listed by: SOLDERA PROPERTIES, INC - Open Sun, 1 to 4pmNew
 $969,000Active4 beds 4 baths3,196 sq. ft.
$969,000Active4 beds 4 baths3,196 sq. ft.9625 NW Fleischner St, Portland, OR 97229
MLS# 686323556Listed by: PREMIERE PROPERTY GROUP, LLC - Open Sat, 12 to 2pmNew
 $499,000Active2 beds 3 baths1,684 sq. ft.
$499,000Active2 beds 3 baths1,684 sq. ft.11059 SW Celeste Ln, Portland, OR 97225
MLS# 772881873Listed by: PORTLAND'S ALTERNATIVE INC., REALTORS - New
 $285,000Active3 beds 1 baths748 sq. ft.
$285,000Active3 beds 1 baths748 sq. ft.9511 NE Gertz Cir, Portland, OR 97211
MLS# 729816775Listed by: CALL IT CLOSED INTERNATIONAL, INC - New
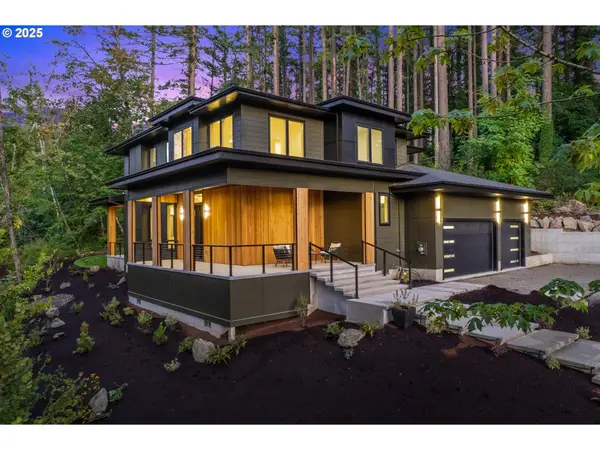 $1,995,000Active5 beds 4 baths3,904 sq. ft.
$1,995,000Active5 beds 4 baths3,904 sq. ft.9630 SW Spring Crest Dr, Portland, OR 97225
MLS# 442222396Listed by: JOHN L. SCOTT - New
 $185,000Active2 beds 1 baths761 sq. ft.
$185,000Active2 beds 1 baths761 sq. ft.927 NE 68th Ave, Portland, OR 97213
MLS# 511489390Listed by: KELLER WILLIAMS REALTY MID-WILLAMETTE

