Local realty services provided by:Knipe Realty ERA Powered
7191 SE Crystal Springs Blvd #9,Portland, OR 97206
$319,900
- 3 Beds
- 3 Baths
- 1,103 sq. ft.
- Condominium
- Pending
Listed by: darryl bodle, kelly christian
Office: keller williams realty portland premiere
MLS#:206874551
Source:PORTLAND
Price summary
- Price:$319,900
- Price per sq. ft.:$290.03
- Monthly HOA dues:$119
About this home
Hello there! I’m your dream home, waiting to welcome you to SE Portland’s charming Brentwood-Darlington neighborhood. From the moment you arrive, my eye-catching curb appeal sets the stage—whether it’s my thoughtfully designed exterior, tasteful landscaping, or inviting approach that makes you feel right at home. But step inside, and you’ll see what truly sets me apart: a versatile 2-bedroom layout plus a flexible third room that’s perfect for a home office, creative studio, or guest space—whatever suits your lifestyle best. My interiors are dressed to impress, showcasing designer finishes that elevate every space. Throughout the community, homes showcase an assortment of color choices from dark to light cabinetry and neutral airy, light finishes, ensuring each home has its own unique personality.. My extensive tile work shines in both the shower and tub, adding a touch of luxury to your daily routine. Natural light floods my open-concept spaces, creating an inviting and refreshing atmosphere. And when you’re ready to step outside, you’ll love my nice backyard, perfect for relaxing or simply soaking in the fresh Pacific Northwest air. Come see for yourself why I’m more than just a house—I’m the place you’ll want to call home. My List Price is subject to my future owner qualifying for the Portland Housing Bureau's SDC Program. Talk to my people for more info!
Contact an agent
Home facts
- Year built:2025
- Listing ID #:206874551
- Added:318 day(s) ago
- Updated:February 10, 2026 at 08:36 AM
Rooms and interior
- Bedrooms:3
- Total bathrooms:3
- Full bathrooms:2
- Half bathrooms:1
- Living area:1,103 sq. ft.
Heating and cooling
- Heating:Mini Split
Structure and exterior
- Roof:Composition
- Year built:2025
- Building area:1,103 sq. ft.
Schools
- High school:Cleveland
- Middle school:Lane
- Elementary school:Whitman
Utilities
- Water:Public Water
- Sewer:Public Sewer
Finances and disclosures
- Price:$319,900
- Price per sq. ft.:$290.03
New listings near 7191 SE Crystal Springs Blvd #9
- New
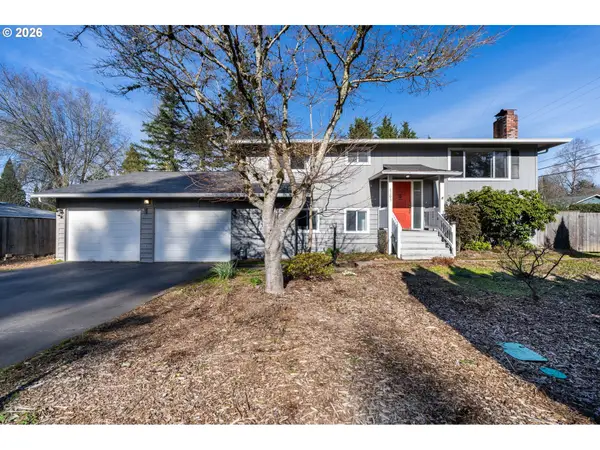 $668,000Active2 beds 2 baths2,080 sq. ft.
$668,000Active2 beds 2 baths2,080 sq. ft.8205 SW Laurel St, Portland, OR 97225
MLS# 419044803Listed by: ALL COUNTY REAL ESTATE 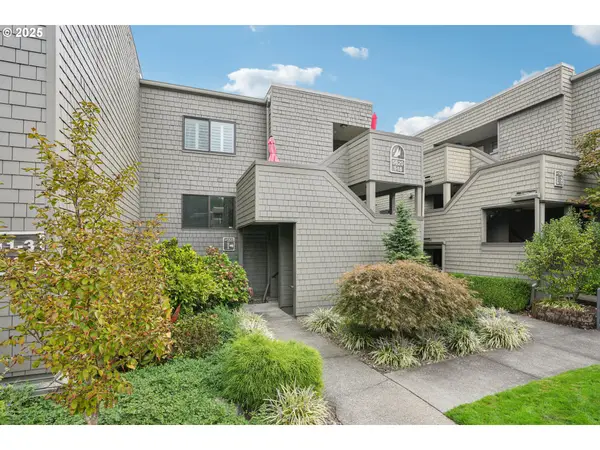 $349,900Active2 beds 2 baths1,170 sq. ft.
$349,900Active2 beds 2 baths1,170 sq. ft.5620 S Riverside Ln #5, Portland, OR 97239
MLS# 152062955Listed by: REDFIN- New
 $199,000Active1 beds 1 baths488 sq. ft.
$199,000Active1 beds 1 baths488 sq. ft.2109 NW Irving St #101, Portland, OR 97210
MLS# 219936325Listed by: WOOD LAND REALTY - New
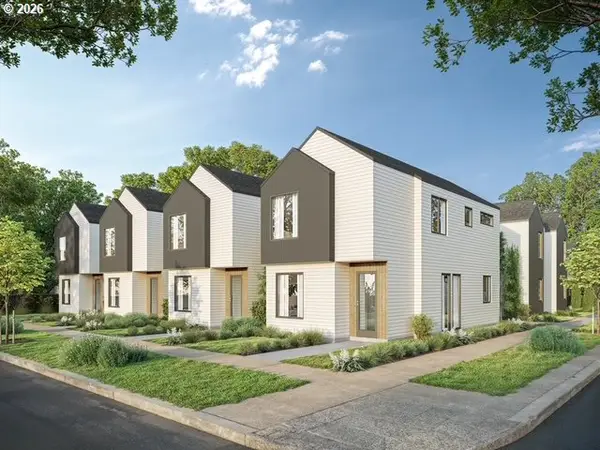 $8,980,900Active-- beds -- baths22,556 sq. ft.
$8,980,900Active-- beds -- baths22,556 sq. ft.2833 NE 62nd Ave, Portland, OR 97213
MLS# 732050211Listed by: KELLER WILLIAMS REALTY PORTLAND PREMIERE - New
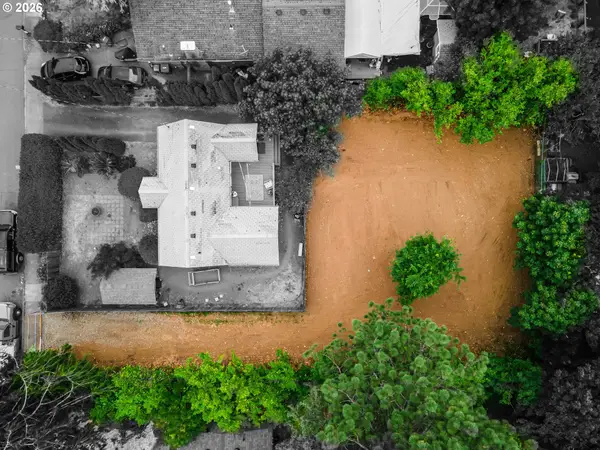 $139,000Active0.13 Acres
$139,000Active0.13 Acres0 SE 139th Ave, Portland, OR 97233
MLS# 383009451Listed by: NEXTHOME REALTY CONNECTION - Open Tue, 11am to 1pmNew
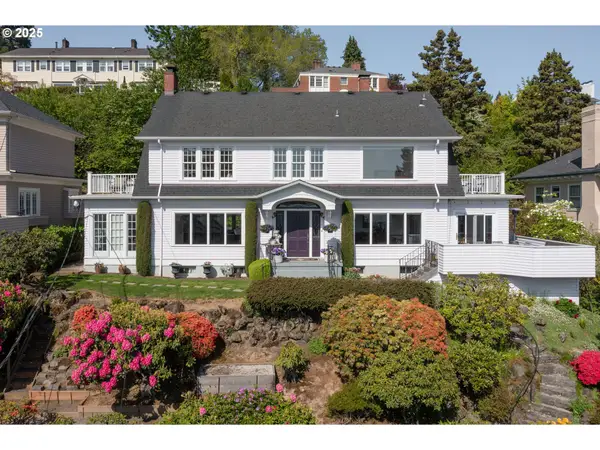 $1,695,000Active5 beds 5 baths5,827 sq. ft.
$1,695,000Active5 beds 5 baths5,827 sq. ft.745 NW Culpepper Ter, Portland, OR 97210
MLS# 528173391Listed by: WINDERMERE REALTY TRUST - New
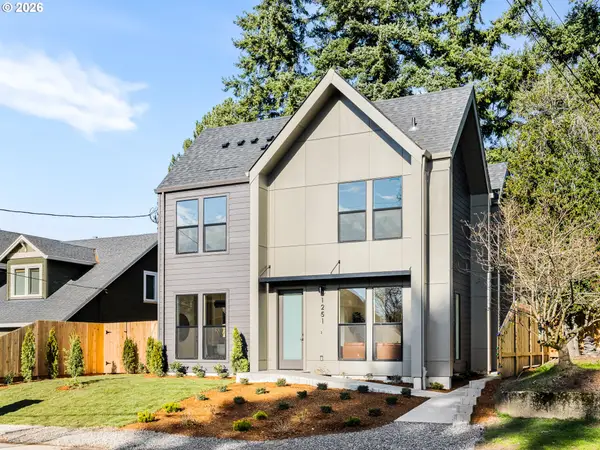 $1,769,900Active-- beds -- baths
$1,769,900Active-- beds -- baths1245 SW Hume Ct, Portland, OR 97219
MLS# 544937126Listed by: KELLER WILLIAMS REALTY PORTLAND PREMIERE - New
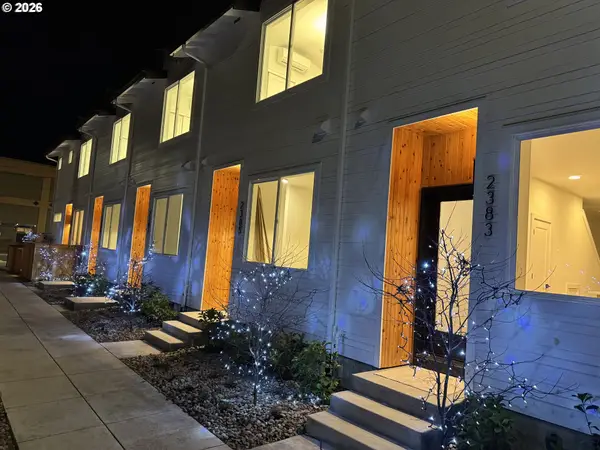 $409,900Active2 beds 3 baths1,028 sq. ft.
$409,900Active2 beds 3 baths1,028 sq. ft.2391 SE 43rd Ave, Portland, OR 97206
MLS# 717757951Listed by: BROKER WEST REAL ESTATE CO - New
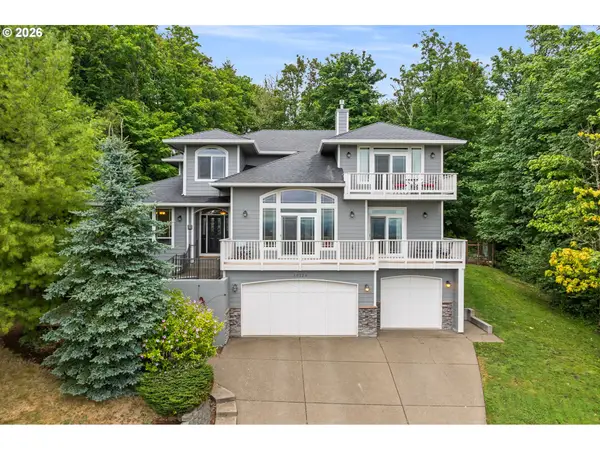 $925,000Active4 beds 3 baths4,156 sq. ft.
$925,000Active4 beds 3 baths4,156 sq. ft.10126 NW Ash Ct, Portland, OR 97231
MLS# 720797876Listed by: KELLER WILLIAMS SUNSET CORRIDOR - New
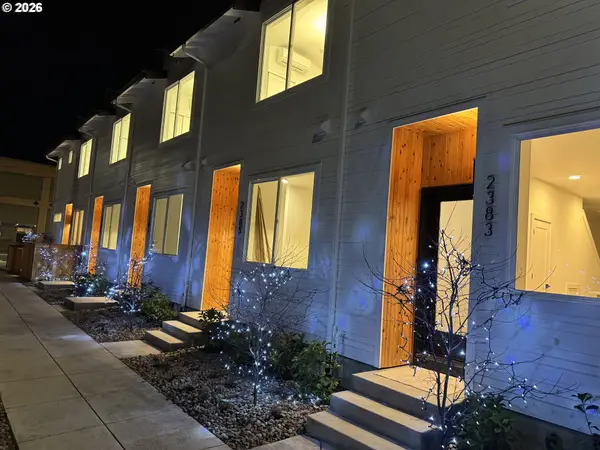 $2,575,000Active-- beds -- baths5,896 sq. ft.
$2,575,000Active-- beds -- baths5,896 sq. ft.2387 SE 43rd Ave, Portland, OR 97206
MLS# 763892364Listed by: BROKER WEST REAL ESTATE CO

