Local realty services provided by:ERA Freeman & Associates, Realtors
7212 SE Terrace Trails Dr,Portland, OR 97266
$679,000
- 3 Beds
- 3 Baths
- 2,888 sq. ft.
- Single family
- Active
Listed by: steven vo
Office: more realty
MLS#:351372333
Source:PORTLAND
Price summary
- Price:$679,000
- Price per sq. ft.:$235.11
About this home
Original Owner – First Time on the Market!Welcome to this charming home on the desirable west side of Mount Scott. Owned by the original family since it was built, this property is now available for the very first time.Formal entry with open staircase, formal living and dining rooms plus family room off the office. Master suite with jetted tub.This lovely 4 bedroom,2 1/2-bath home boasts a vaulted ceiling and a gas fireplace invites you to cozy up on colder evenings.Buyer to verify ALL info (schls,lines,sq ft,utilities, etc).Featuring a backyard with grape vines and multiple fruit trees, it’s a wonderful opportunity for those who love gardening and outdoor living. Inside, you’ll find quality features including a high-efficiency A.O. Smith Signature 500 water heater and central air conditioning for year-round comfort.The home has been well-loved by its long-time owners and now awaits a fresh vision. With some cleaning, TLC, or modern updates, this house has the potential to truly shine. Please excuse the current clutter — imagine the possibilities of making this space your own [Home Energy Score = 4. HES Report at https://rpt.greenbuildingregistry.com/hes/OR10235583]
Contact an agent
Home facts
- Year built:1999
- Listing ID #:351372333
- Added:158 day(s) ago
- Updated:February 11, 2026 at 12:20 PM
Rooms and interior
- Bedrooms:3
- Total bathrooms:3
- Full bathrooms:2
- Half bathrooms:1
- Living area:2,888 sq. ft.
Heating and cooling
- Cooling:Central Air
- Heating:Forced Air
Structure and exterior
- Year built:1999
- Building area:2,888 sq. ft.
- Lot area:0.16 Acres
Schools
- High school:David Douglas
- Middle school:Alice Ott
- Elementary school:Gilbert Park
Utilities
- Water:Public Water
- Sewer:Public Sewer
Finances and disclosures
- Price:$679,000
- Price per sq. ft.:$235.11
- Tax amount:$8,150 (2024)
New listings near 7212 SE Terrace Trails Dr
- Open Sat, 2 to 4pmNew
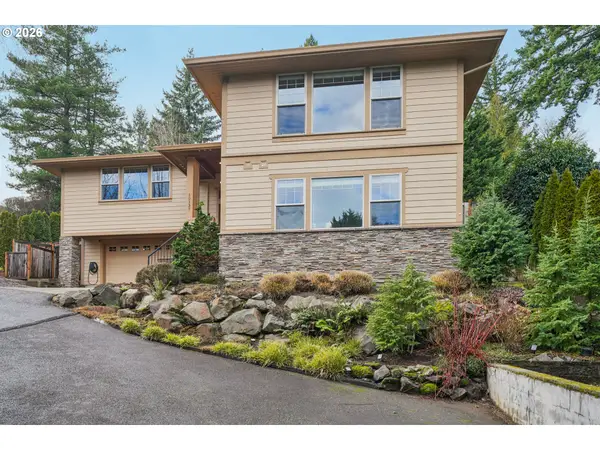 $870,000Active3 beds 4 baths3,304 sq. ft.
$870,000Active3 beds 4 baths3,304 sq. ft.10137 SW Lancaster Rd, Portland, OR 97219
MLS# 158138868Listed by: REDFIN - New
 $450,000Active2 beds 2 baths2,446 sq. ft.
$450,000Active2 beds 2 baths2,446 sq. ft.2018 SE 6th Ave, Portland, OR 97214
MLS# 353657845Listed by: REALTY ONE GROUP PRESTIGE - Open Sun, 1 to 3pmNew
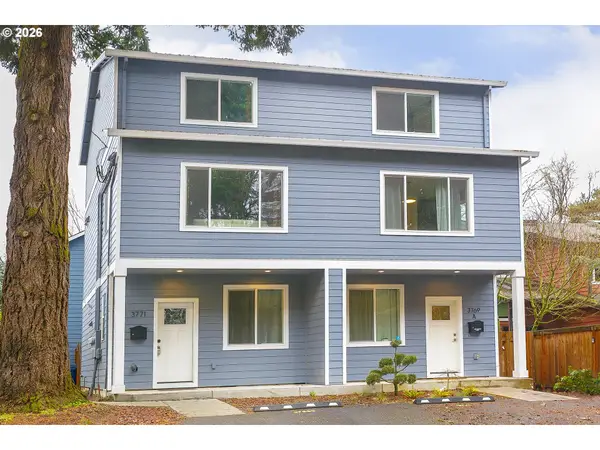 $525,000Active3 beds 3 baths1,598 sq. ft.
$525,000Active3 beds 3 baths1,598 sq. ft.3771 SE 43rd Ave #2, Portland, OR 97206
MLS# 311995324Listed by: NEIGHBORS REALTY - New
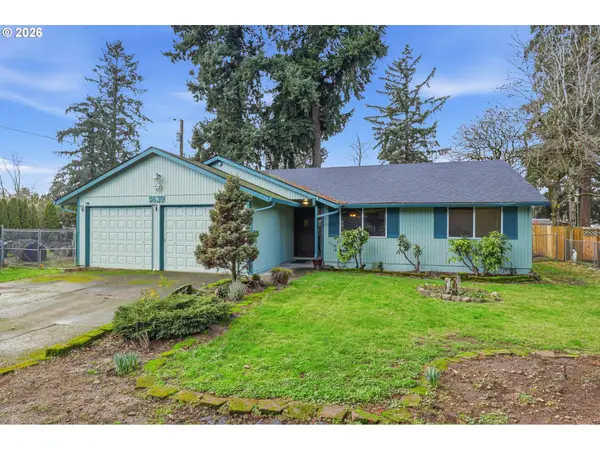 $399,000Active3 beds 2 baths1,274 sq. ft.
$399,000Active3 beds 2 baths1,274 sq. ft.5639 SE 117th Ave, Portland, OR 97266
MLS# 337200288Listed by: KELLER WILLIAMS PREMIER PARTNERS - Open Sat, 11am to 1pmNew
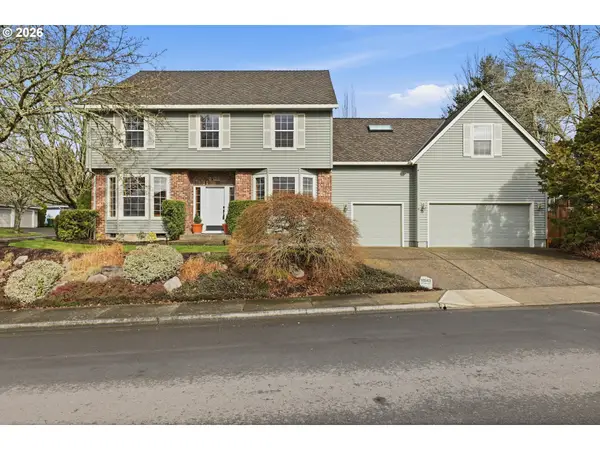 $835,000Active4 beds 3 baths2,992 sq. ft.
$835,000Active4 beds 3 baths2,992 sq. ft.16943 NW Patrick Ln, Portland, OR 97229
MLS# 469771001Listed by: PREMIERE PROPERTY GROUP, LLC - New
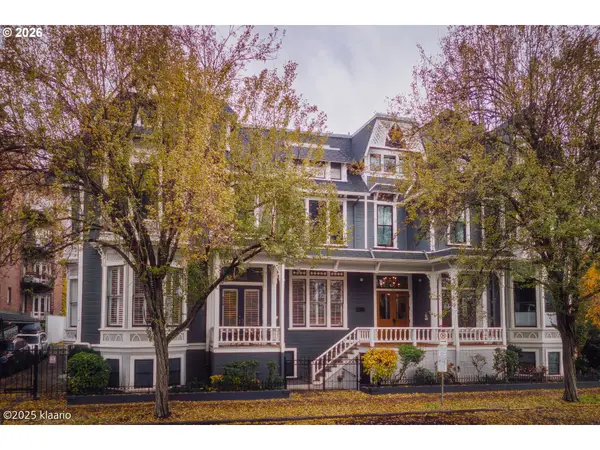 $445,000Active1 beds 2 baths1,382 sq. ft.
$445,000Active1 beds 2 baths1,382 sq. ft.133 NW 18th Ave #1, Portland, OR 97209
MLS# 683395689Listed by: RE/MAX EQUITY GROUP - Open Sat, 12 to 2pmNew
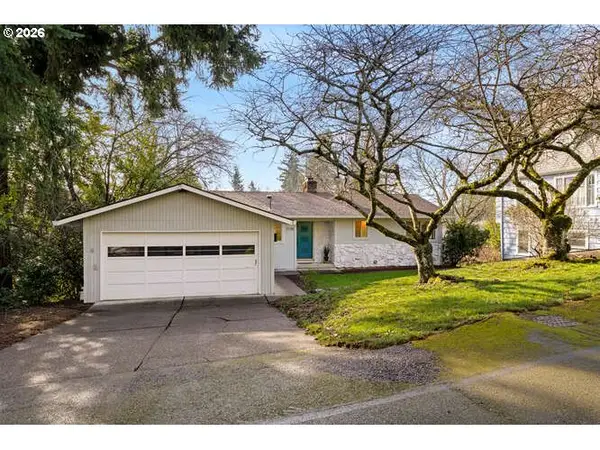 $765,000Active3 beds 2 baths2,104 sq. ft.
$765,000Active3 beds 2 baths2,104 sq. ft.2738 SW Moss St, Portland, OR 97219
MLS# 212431369Listed by: CASCADE HASSON SOTHEBY'S INTERNATIONAL REALTY - New
 $820,000Active0.29 Acres
$820,000Active0.29 Acres8523 SE Stark St, Portland, OR 97216
MLS# 257351644Listed by: ROSE COUNTRY REALTY - Open Sat, 12 to 2pmNew
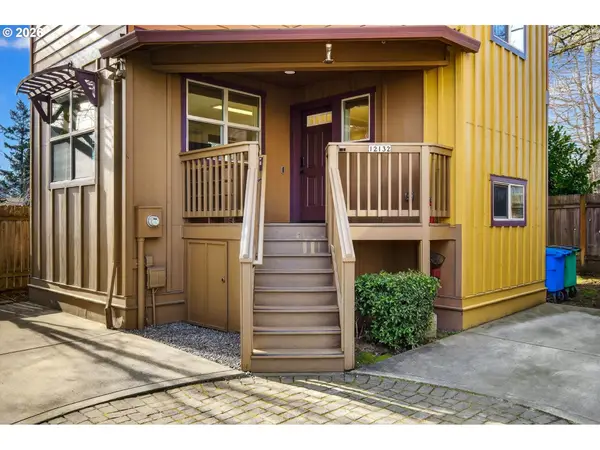 $214,499Active3 beds 2 baths1,274 sq. ft.
$214,499Active3 beds 2 baths1,274 sq. ft.12132 SE Pardee St, Portland, OR 97266
MLS# 516510365Listed by: PROUD GROUND - Open Sat, 1 to 3pmNew
 $499,000Active-- beds -- baths1,792 sq. ft.
$499,000Active-- beds -- baths1,792 sq. ft.411 NE 92nd Ave, Portland, OR 97220
MLS# 637695780Listed by: LIVING ROOM REALTY

