7423 NE Fremont, Portland, OR 97213
Local realty services provided by:ERA Freeman & Associates, Realtors
Listed by: shawn skinner, chai walker
Office: keller williams pdx central
MLS#:470929723
Source:PORTLAND
Price summary
- Price:$429,900
- Price per sq. ft.:$343.92
About this home
Limited-Time Incentives! Seller Pays Closing Costs + Major Tax Savings!Seller-Paid Closing Costs: A substantial financial incentive for qualified buyers when using the seller's approved lender.HOLTE Tax Abatement Program: Huge potential tax savings! This is a 10-year tax abatement program that significantly reduces the property taxes on the value of the new construction (terms and qualification apply).Portland SDC Exemption: Qualified buyers can take advantage of the Portland System Development Charge (SDC) exemption, resulting in immediate built-in savings.This is your opportunity to own a stunning, newly constructed townhome in one of NE Portland’s most sought-after neighborhoods. Enjoy unbeatable convenience just minutes from Rose City Golf Course, lush parks, and the vibrant shops and acclaimed restaurants lining Fremont and Sandy. The private, attached garage offers a level of urban convenience that is truly priceless! Step into 1,250 square feet of bright, modern design. Soaring ceilings and oversized windows flood the home with natural light, highlighting the open-concept layout that is perfect for entertaining and everyday living. This home features three spacious bedrooms and two and a half bathrooms.The chef-inspired kitchen is the heart of the home, boasting sleek tilework, gleaming stainless steel appliances, and custom cabinetry. The seamless flow between the kitchen, dining, and living areas makes hosting a breeze.Upstairs, your large primary suite is a peaceful retreat, complete with a generous walk-in closet and a luxurious dual-vanity bathroom. Two additional bedrooms and a beautiful full bath offer flexible space for family, guests, or an ideal home office setup.
Contact an agent
Home facts
- Year built:2025
- Listing ID #:470929723
- Added:159 day(s) ago
- Updated:December 17, 2025 at 10:05 AM
Rooms and interior
- Bedrooms:3
- Total bathrooms:3
- Full bathrooms:2
- Half bathrooms:1
- Living area:1,250 sq. ft.
Heating and cooling
- Heating:Forced Air
Structure and exterior
- Roof:Composition
- Year built:2025
- Building area:1,250 sq. ft.
Schools
- High school:Leodis McDaniel
- Middle school:Roseway Heights
- Elementary school:Jason Lee
Utilities
- Water:Public Water
- Sewer:Public Sewer
Finances and disclosures
- Price:$429,900
- Price per sq. ft.:$343.92
New listings near 7423 NE Fremont
- New
 $465,000Active-- beds -- baths2,679 sq. ft.
$465,000Active-- beds -- baths2,679 sq. ft.4405 SE Alder St, Portland, OR 97215
MLS# 235627770Listed by: OPT - New
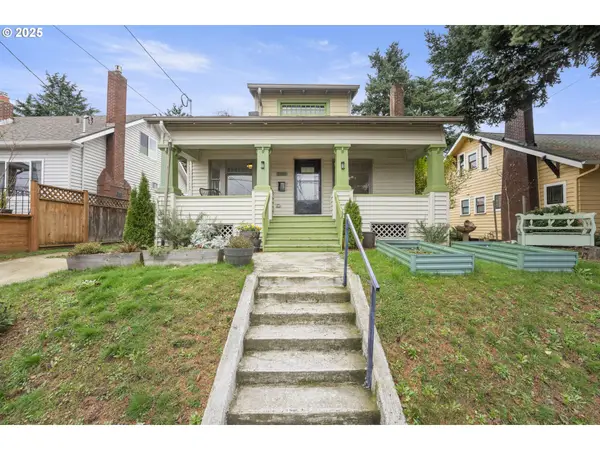 $550,000Active2 beds 1 baths1,733 sq. ft.
$550,000Active2 beds 1 baths1,733 sq. ft.2510 SE 47th Ave Se, Portland, OR 97206
MLS# 457505221Listed by: KELLER WILLIAMS PDX CENTRAL 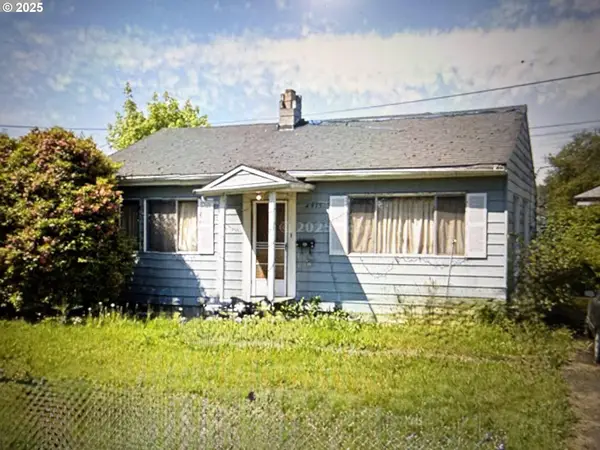 Listed by ERA$250,000Pending2 beds 1 baths768 sq. ft.
Listed by ERA$250,000Pending2 beds 1 baths768 sq. ft.4915 NE 79th Ave, Portland, OR 97218
MLS# 669863685Listed by: KNIPE REALTY ERA POWERED- New
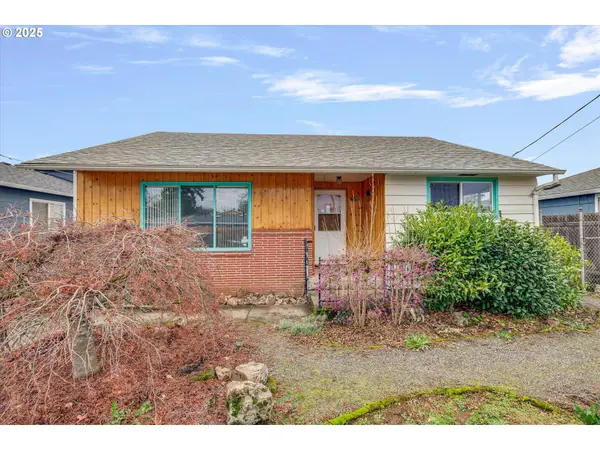 $365,000Active2 beds 1 baths1,331 sq. ft.
$365,000Active2 beds 1 baths1,331 sq. ft.8145 SE 65th Ave, Portland, OR 97206
MLS# 605481057Listed by: PREMIERE PROPERTY GROUP, LLC - Open Sun, 2 to 4pmNew
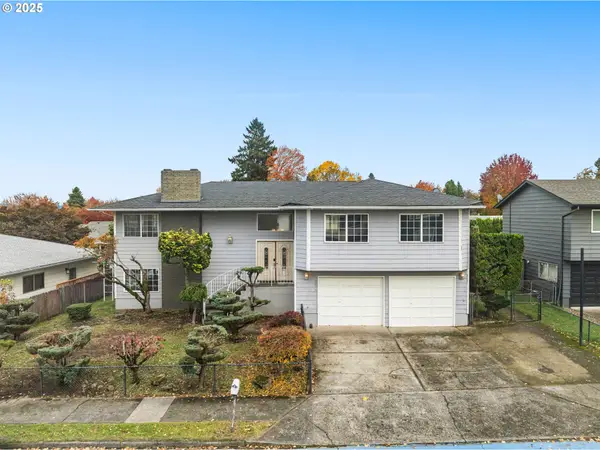 $575,000Active5 beds 3 baths2,979 sq. ft.
$575,000Active5 beds 3 baths2,979 sq. ft.4134 NE 131st Pl, Portland, OR 97230
MLS# 738816946Listed by: MODERN REALTY - New
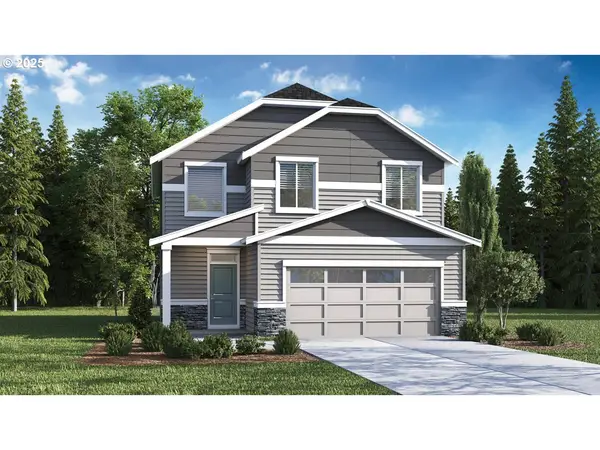 $609,995Active5 beds 3 baths2,045 sq. ft.
$609,995Active5 beds 3 baths2,045 sq. ft.9355 SE Crystal Rose St, HappyValley, OR 97086
MLS# 139955080Listed by: D. R. HORTON, INC PORTLAND - New
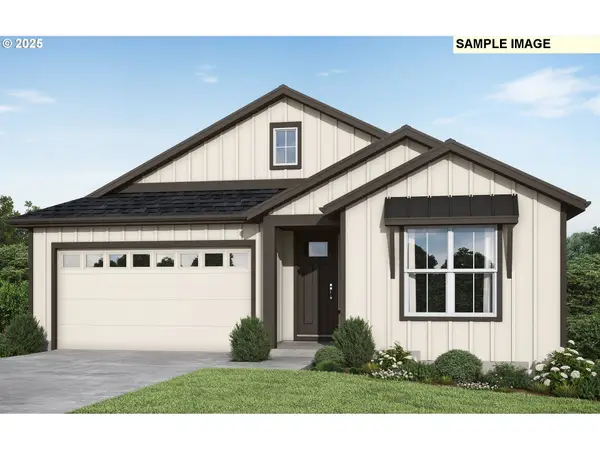 $1,168,998Active4 beds 3 baths2,843 sq. ft.
$1,168,998Active4 beds 3 baths2,843 sq. ft.11476 NW Kenzie Ln, Portland, OR 97229
MLS# 131395924Listed by: STONE BRIDGE REALTY, INC - Open Sat, 2 to 4pmNew
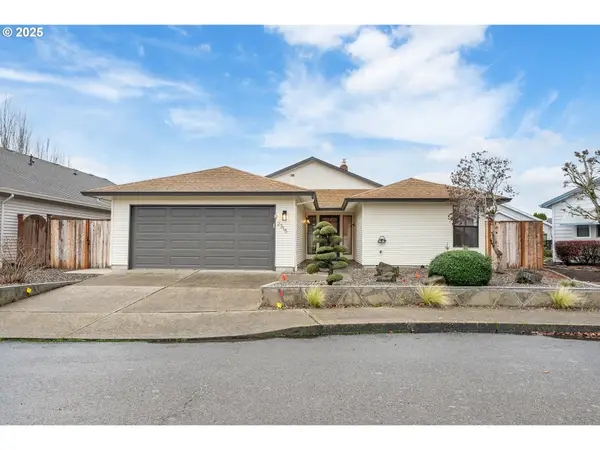 $485,000Active3 beds 2 baths1,541 sq. ft.
$485,000Active3 beds 2 baths1,541 sq. ft.2315 NE 156th Pl, Portland, OR 97230
MLS# 494247699Listed by: LOVEJOY REAL ESTATE - Open Sat, 2 to 4pmNew
 $225,000Active3 beds 2 baths1,073 sq. ft.
$225,000Active3 beds 2 baths1,073 sq. ft.15946 NE Fremont St, Portland, OR 97230
MLS# 721370385Listed by: OPT 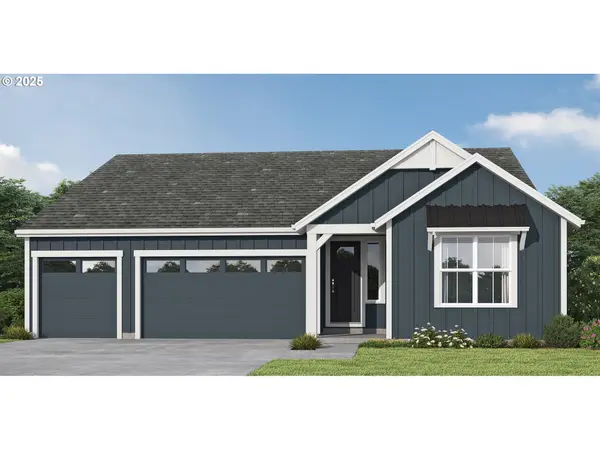 $1,192,500Pending5 beds 3 baths3,065 sq. ft.
$1,192,500Pending5 beds 3 baths3,065 sq. ft.11494 NW Kenzie Ln, Portland, OR 97229
MLS# 198884169Listed by: STONE BRIDGE REALTY, INC
