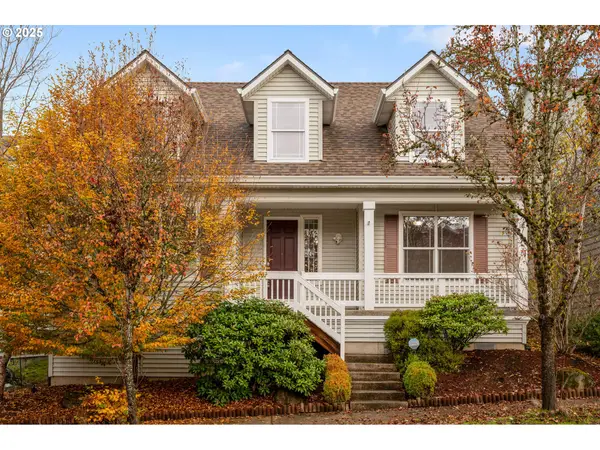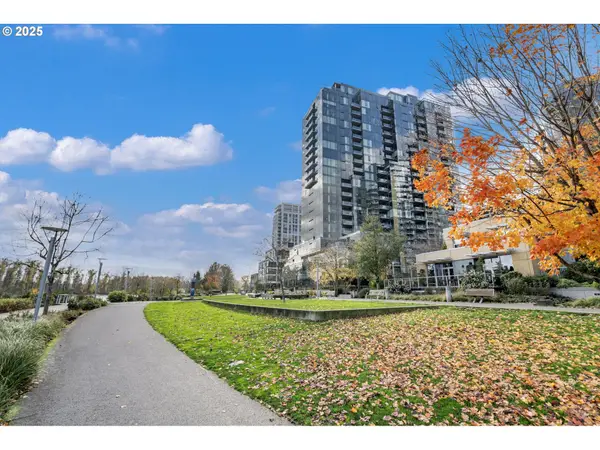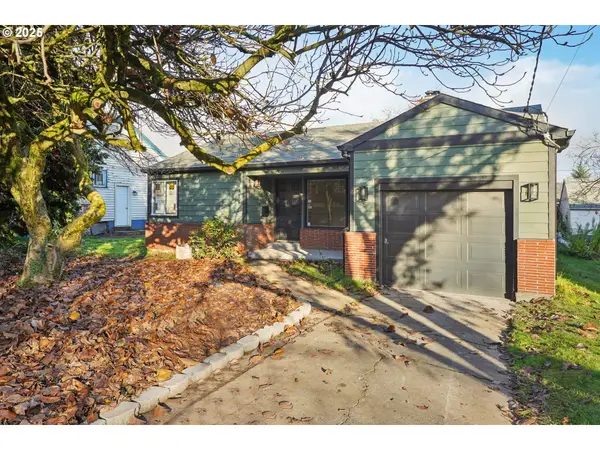7444 SE 114th Ave, Portland, OR 97266
Local realty services provided by:Knipe Realty ERA Powered
Listed by: caralee angell
Office: coldwell banker bain
MLS#:652206177
Source:PORTLAND
Price summary
- Price:$675,000
- Price per sq. ft.:$226.97
- Monthly HOA dues:$292
About this home
Welcome to your dream home, where timeless craftsmanship meets thoughtful modern amenities. Step outside to enjoy one stunning cedar-covered deck and two luxurious tiger wood-covered decks, perfect for year-round entertaining or quiet evenings surrounded by nature. The backyard is a peaceful retreat, embraced by lush greenery and natural beauty. With this home you'll have access to many amenities, including a pool, clubhouse, and a well-maintained nature trail nearby. Inside, you’ll be greeted by an abundance of natural lighting that highlights the hardwood hickory floors and cabinets, granite countertops, and timeless wood accents throughout. The kitchen is a chef’s delight, featuring stainless steel appliances, a gas stove, and a convenient eating bar for casual dining. The primary bedroom offers a private bathroom, creating a tranquil escape, while two cozy gas fireplaces add warmth and ambiance throughout the home. You’ll find abundant storage options, making it easy to keep everything organized and tidy. Enjoy the convenience of a spacious two-car garage, gas hookup for your BBQ or fire pit, and hard-wired for speakers with surround sound—ideal for entertaining or relaxing with your favorite music. To top it all off, the home boasts a brand-new roof (2024) with a transferable warranty, offering peace of mind for years to come. This property truly combines style, function, and natural beauty—don’t miss your chance to call it home! [Home Energy Score = 5. HES Report at https://rpt.greenbuildingregistry.com/hes/OR10237897]
Contact an agent
Home facts
- Year built:2007
- Listing ID #:652206177
- Added:175 day(s) ago
- Updated:November 20, 2025 at 05:37 PM
Rooms and interior
- Bedrooms:4
- Total bathrooms:4
- Full bathrooms:3
- Half bathrooms:1
- Living area:2,974 sq. ft.
Heating and cooling
- Cooling:Central Air
- Heating:Forced Air
Structure and exterior
- Roof:Composition
- Year built:2007
- Building area:2,974 sq. ft.
- Lot area:0.08 Acres
Schools
- High school:David Douglas
- Middle school:Alice Ott
- Elementary school:Gilbert Park
Utilities
- Water:Public Water
- Sewer:Public Sewer
Finances and disclosures
- Price:$675,000
- Price per sq. ft.:$226.97
- Tax amount:$7,518 (2024)
New listings near 7444 SE 114th Ave
 $369,900Pending3 beds 3 baths1,431 sq. ft.
$369,900Pending3 beds 3 baths1,431 sq. ft.15139 E Burnside, Portland, OR 97233
MLS# 632296340Listed by: JOHN L. SCOTT- New
 $599,500Active3 beds 3 baths2,128 sq. ft.
$599,500Active3 beds 3 baths2,128 sq. ft.10797 SW Washington St, Portland, OR 97225
MLS# 154129737Listed by: COLDWELL BANKER BAIN - New
 $1,075,000Active-- beds -- baths4,552 sq. ft.
$1,075,000Active-- beds -- baths4,552 sq. ft.2165 NE Multnomah St, Portland, OR 97232
MLS# 234723779Listed by: TOWNSHIP PROPERTIES REAL ESTATE LLC - New
 $530,000Active1 beds 2 baths1,176 sq. ft.
$530,000Active1 beds 2 baths1,176 sq. ft.841 S Gaines St #1704, Portland, OR 97239
MLS# 379798807Listed by: KELLER WILLIAMS REALTY PORTLAND ELITE - New
 $399,000Active2 beds 1 baths1,452 sq. ft.
$399,000Active2 beds 1 baths1,452 sq. ft.7139 SE 78th Ave, Portland, OR 97206
MLS# 395113228Listed by: PREMIERE PROPERTY GROUP, LLC - New
 $549,000Active3 beds 3 baths1,764 sq. ft.
$549,000Active3 beds 3 baths1,764 sq. ft.5022 SW Vesta St, Portland, OR 97219
MLS# 427816162Listed by: URBAN PACIFIC REAL ESTATE - New
 $450,000Active4 beds 3 baths1,801 sq. ft.
$450,000Active4 beds 3 baths1,801 sq. ft.12451 SE Harold St #1, Portland, OR 97236
MLS# 492347408Listed by: OREGON FIRST - New
 $449,000Active2 beds 2 baths1,006 sq. ft.
$449,000Active2 beds 2 baths1,006 sq. ft.1315 N Russet St, Portland, OR 97217
MLS# 694456958Listed by: REDFIN - Open Sat, 12 to 2pmNew
 $449,000Active3 beds 2 baths1,320 sq. ft.
$449,000Active3 beds 2 baths1,320 sq. ft.3245 NE 108th Ave, Portland, OR 97220
MLS# 422546459Listed by: SIMPLIHOM - Open Sat, 11am to 2pmNew
 $395,000Active2 beds 1 baths1,596 sq. ft.
$395,000Active2 beds 1 baths1,596 sq. ft.7643 SE Market St, Portland, OR 97215
MLS# 500693298Listed by: MOVE REAL ESTATE INC
