7908 NW Gales Ridge Ln, Portland, OR 97229
Local realty services provided by:ERA Freeman & Associates, Realtors
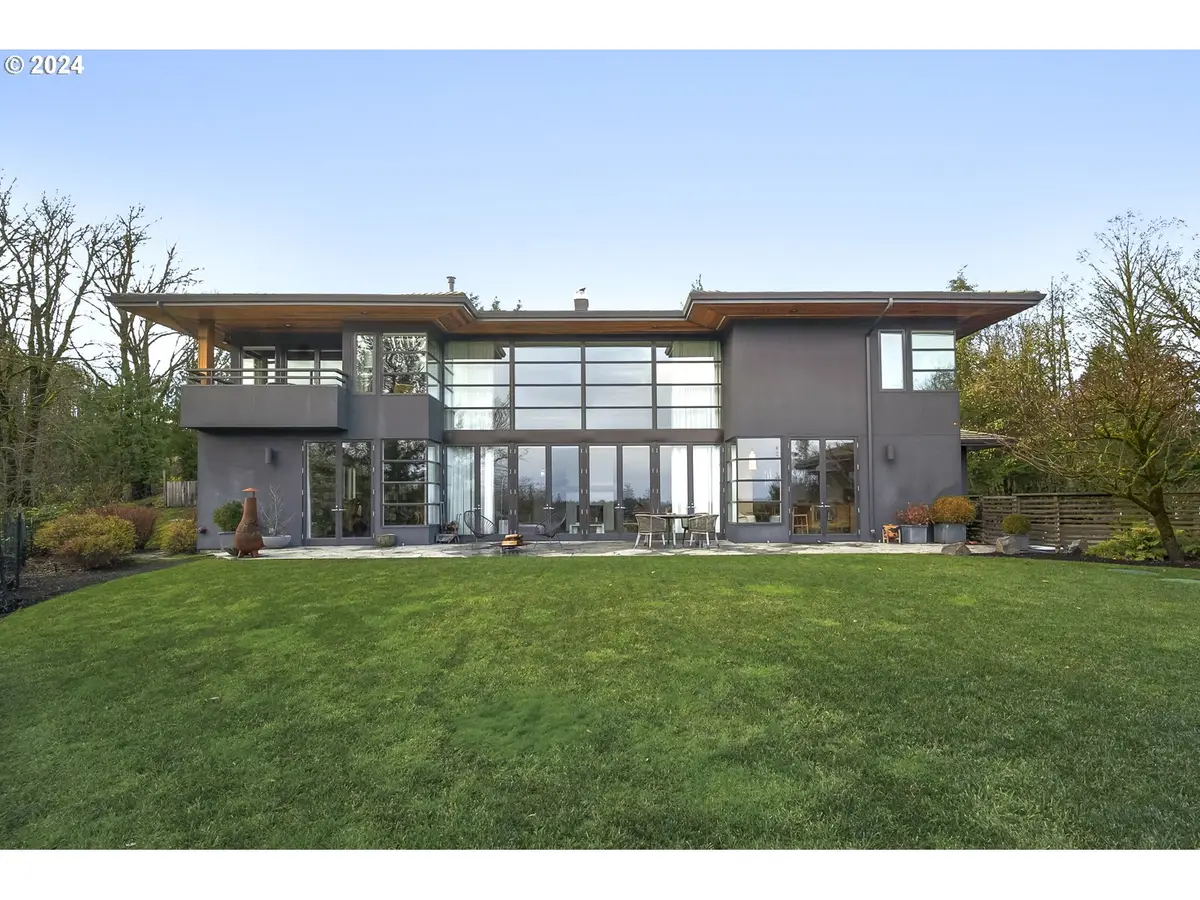


7908 NW Gales Ridge Ln,Portland, OR 97229
$2,750,000
- 4 Beds
- 4 Baths
- 5,811 sq. ft.
- Single family
- Active
Listed by:shannon baird
Office:windermere realty trust
MLS#:24299430
Source:PORTLAND
Price summary
- Price:$2,750,000
- Price per sq. ft.:$473.24
About this home
This remarkable contemporary home welcomes at the top of a rise. Nestled on 11 acres of shared conservancy land with inspiring views of Mt Hood. The property is set on .6 acres and bordered by nearly 40 acres of protected forest land. With a gated private drive and exceptional privacy, this property offers a sense of seclusion, while still being conveniently located close to the city. Built in 2001, this Mission-inspired home boasts strong geometric lines, a stucco exterior, and expansive eaves, combining timeless design with modern updates, whole home water filtration and AC. The 4-bedroom, 3.5-bath layout spans two levels, seamlessly connecting indoor and outdoor spaces. The entry features double multi-paned doors and ample storage. An open floor plan with radiant heated Mexican tile flooring throughout flows through the main level, where the living room's double-height windows frame Mt. Hood. Anchored by a wood-burning fireplace, the space is bathed in natural light. The kitchen includes a Sub-Zero refrigerator, double ovens, a 6-burner cooktop, granite countertops, and a cozy breakfast nook. A versatile main-floor office with a gas fireplace, built-ins, and exterior access can function as a den, music room, or guest suite, adjacent to a full bath. Upstairs, the primary suite boasts a private covered balcony, Mt. Hood views, a gas fireplace, and a luxurious ensuite with a jetted tub, double shower, forest views and large walk-in closet. Three additional bedrooms, a full bath, a large den and a laundry room complete the upper level. The outdoor amenities are unmatched: a heated pool, 3 saunas (wood-burning, infrared + electric ) cold plunge, and hot tub—all surrounded by mature trees for privacy. The 8-car garage, with a mini split for heating and cooling, offers gym space and abundant storage. This home has been thoughtfully designed to embrace its stunning surroundings, blending comfort, luxury, and wellness into one exceptional property. [Home Energy Score = 4. HES Report at https://rpt.greenbuildingregistry.com/hes/OR10234334]
Contact an agent
Home facts
- Year built:2001
- Listing Id #:24299430
- Added:241 day(s) ago
- Updated:August 18, 2025 at 11:14 AM
Rooms and interior
- Bedrooms:4
- Total bathrooms:4
- Full bathrooms:3
- Half bathrooms:1
- Living area:5,811 sq. ft.
Heating and cooling
- Cooling:Central Air, Heat Pump
- Heating:Forced Air, Radiant
Structure and exterior
- Roof:Tile
- Year built:2001
- Building area:5,811 sq. ft.
- Lot area:0.6 Acres
Schools
- High school:Lincoln
- Middle school:West Sylvan
- Elementary school:Forest Park
Utilities
- Water:Public Water
- Sewer:Public Sewer, Septic Tank
Finances and disclosures
- Price:$2,750,000
- Price per sq. ft.:$473.24
- Tax amount:$34,299 (2024)
New listings near 7908 NW Gales Ridge Ln
- New
 $1,395,000Active5 beds 6 baths6,547 sq. ft.
$1,395,000Active5 beds 6 baths6,547 sq. ft.9309 NW Finzer Ct, Portland, OR 97229
MLS# 425922187Listed by: ODONNELL GROUP REALTY - New
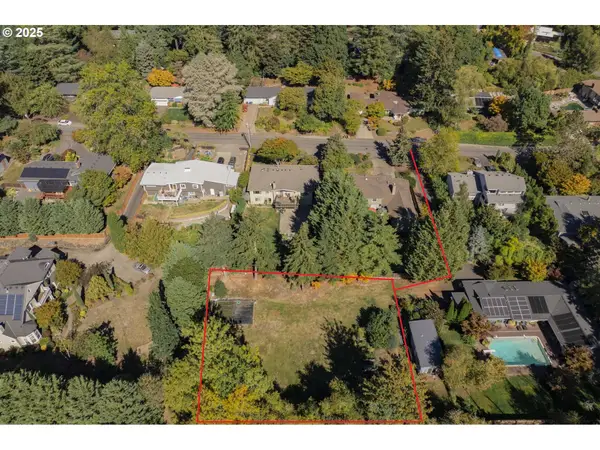 $319,000Active0.42 Acres
$319,000Active0.42 Acres6336 SW Seymour St #B, Portland, OR 97221
MLS# 217031442Listed by: KELLER WILLIAMS PDX CENTRAL - New
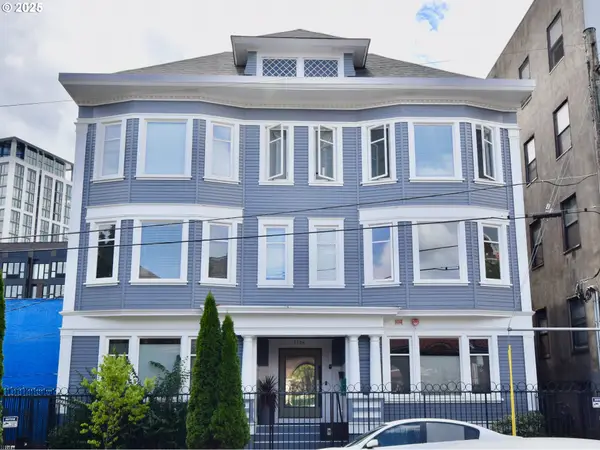 $159,000Active-- beds 1 baths417 sq. ft.
$159,000Active-- beds 1 baths417 sq. ft.1714 NW Couch St #12, Portland, OR 97209
MLS# 737609438Listed by: ROSE CITY REALTY GROUP - New
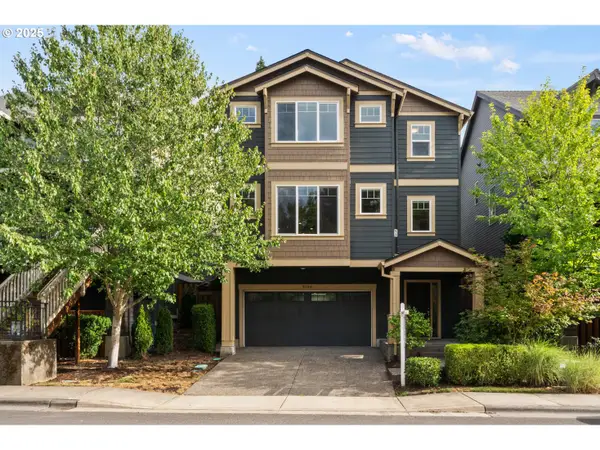 $696,800Active3 beds 3 baths2,351 sq. ft.
$696,800Active3 beds 3 baths2,351 sq. ft.9246 NW Harvest Hill Dr, Portland, OR 97229
MLS# 640308573Listed by: CASCADE HASSON SOTHEBY'S INTERNATIONAL REALTY - New
 $410,000Active2 beds 3 baths893 sq. ft.
$410,000Active2 beds 3 baths893 sq. ft.6963 NE Stanton St, Portland, OR 97213
MLS# 493688299Listed by: PREMIERE PROPERTY GROUP, LLC - New
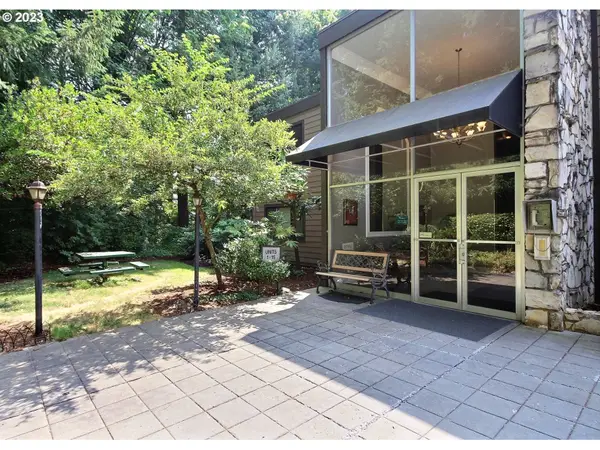 $247,000Active2 beds 1 baths1,137 sq. ft.
$247,000Active2 beds 1 baths1,137 sq. ft.1500 SW Skyline Blvd #13, Portland, OR 97221
MLS# 755879650Listed by: WINDERMERE HAPPY VALLEY - New
 $399,000Active2 beds 2 baths1,612 sq. ft.
$399,000Active2 beds 2 baths1,612 sq. ft.1611 NE 102nd Ave, Portland, OR 97220
MLS# 24562793Listed by: PREMIERE PROPERTY GROUP, LLC - New
 $545,000Active2 beds 1 baths1,430 sq. ft.
$545,000Active2 beds 1 baths1,430 sq. ft.2618 SE 75th Ave, Portland, OR 97206
MLS# 778995602Listed by: FIV REALTY - New
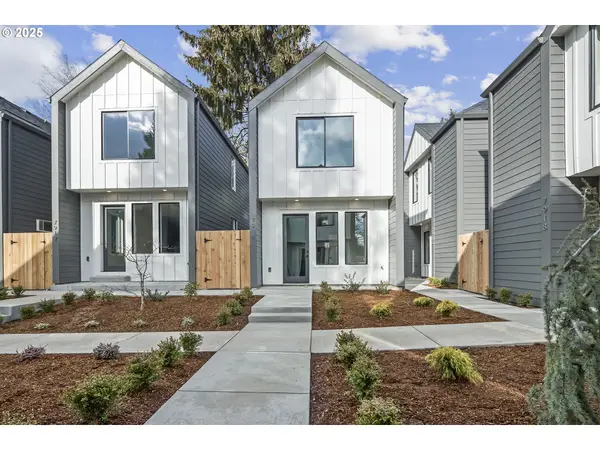 $349,900Active2 beds 3 baths850 sq. ft.
$349,900Active2 beds 3 baths850 sq. ft.7904 SE 45th Ave, Portland, OR 97206
MLS# 438445837Listed by: THE KOVAL GROUP - New
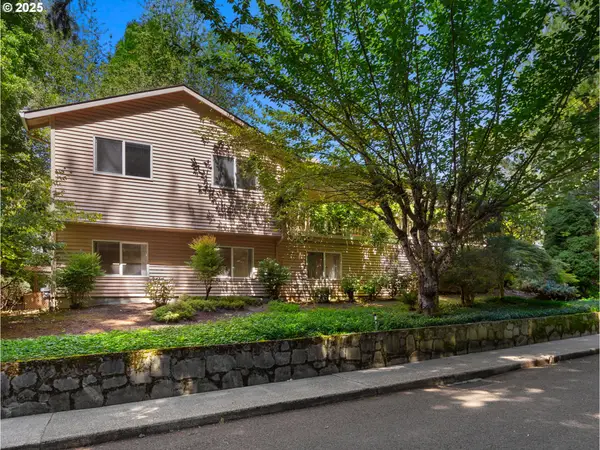 $749,900Active4 beds 4 baths4,148 sq. ft.
$749,900Active4 beds 4 baths4,148 sq. ft.13221 SE Blackberry Cir, Portland, OR 97236
MLS# 402276390Listed by: EQUITY OREGON REAL ESTATE

