7915 SW Fanno Creek Dr #1, Portland, OR 97224
Local realty services provided by:Columbia River Realty ERA Powered
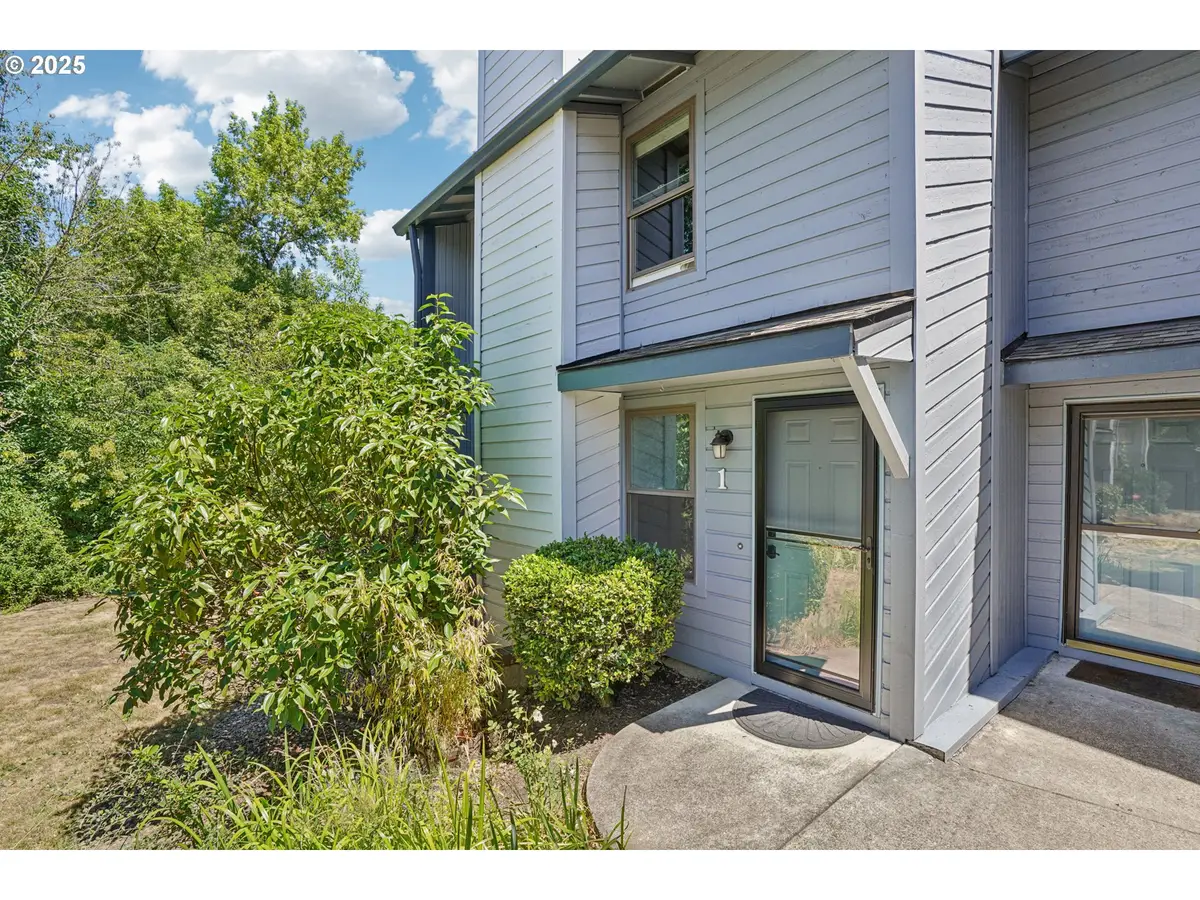
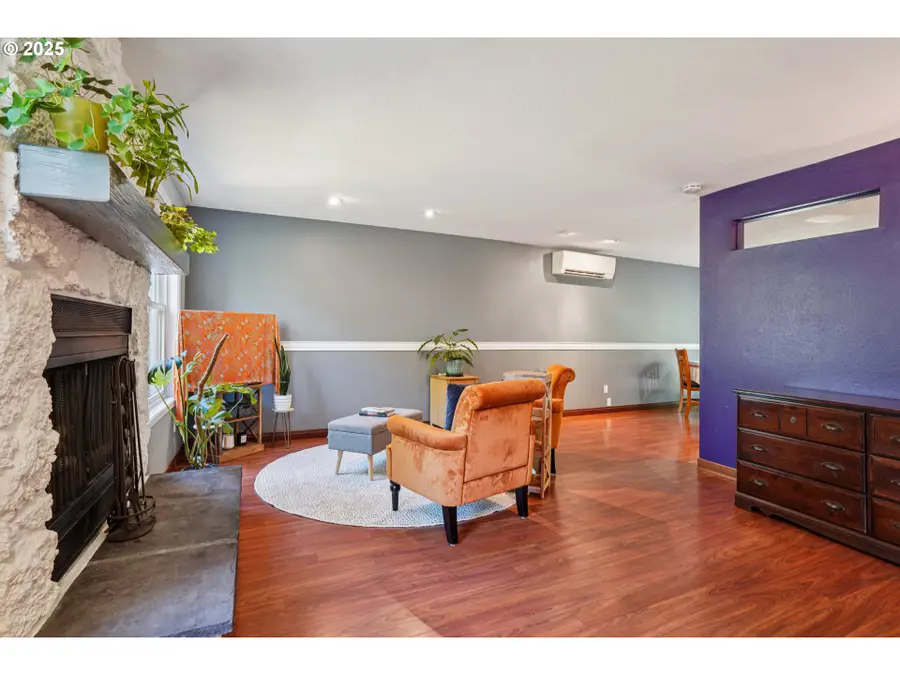
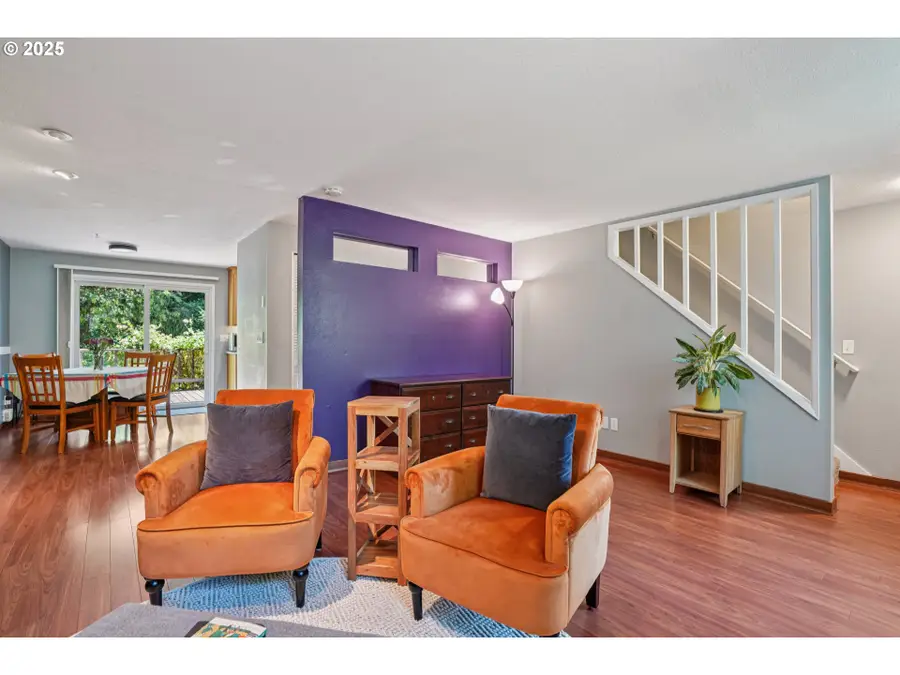
7915 SW Fanno Creek Dr #1,Portland, OR 97224
$289,000
- 3 Beds
- 2 Baths
- 1,100 sq. ft.
- Condominium
- Pending
Listed by:whitney parker
Office:redfin
MLS#:264219373
Source:PORTLAND
Price summary
- Price:$289,000
- Price per sq. ft.:$262.73
- Monthly HOA dues:$495
About this home
Welcome to Tigard’s Bonita Firs Village Condos, a serene community nestled among towering trees and lush green lawns. This charming end-unit 3-bedroom, 1.5-bath condo offers the perfect blend of comfort, nature, and convenience.Step inside to a light-filled main level featuring durable laminate flooring and a cozy living room with a fireplace, perfect for relaxing evenings. Enjoy tranquil greenspace views from the kitchen and dining areas, or step out onto your private back deck for a peaceful escape.The home includes a ductless heat pump for efficient year-round comfort, washer and dryer hookups on the main level, and a detached single-car garage for parking or extra storage.Nature lovers will appreciate direct access to miles of the scenic Fanno Creek Trail right from your doorstep. Centrally located near Pacific Hwy, Hwy 217, and I-5, you're minutes from shopping at Washington Square and Bridgeport Village, restaurants, and countless outdoor amenities.HOA dues cover water, sewer, trash, Comcast cable TV, and landscaping—offering a low-maintenance lifestyle in a tranquil, nature-filled setting.Don’t miss this rare opportunity to enjoy peaceful, park-like living with unbeatable convenience!
Contact an agent
Home facts
- Year built:1982
- Listing Id #:264219373
- Added:76 day(s) ago
- Updated:August 14, 2025 at 07:17 AM
Rooms and interior
- Bedrooms:3
- Total bathrooms:2
- Full bathrooms:1
- Half bathrooms:1
- Living area:1,100 sq. ft.
Heating and cooling
- Heating:Baseboard, Ductless, Heat Pump
Structure and exterior
- Roof:Composition
- Year built:1982
- Building area:1,100 sq. ft.
Schools
- High school:Tigard
- Middle school:Twality
- Elementary school:Durham
Utilities
- Water:Public Water
- Sewer:Public Sewer
Finances and disclosures
- Price:$289,000
- Price per sq. ft.:$262.73
- Tax amount:$3,188 (2024)
New listings near 7915 SW Fanno Creek Dr #1
- New
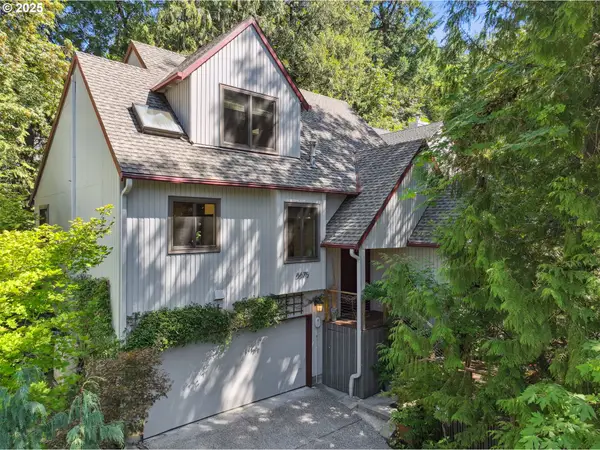 $695,000Active3 beds 2 baths2,038 sq. ft.
$695,000Active3 beds 2 baths2,038 sq. ft.8675 SW Alyssa Ln, Portland, OR 97225
MLS# 103234864Listed by: EXP REALTY, LLC - New
 $499,000Active-- beds -- baths1,746 sq. ft.
$499,000Active-- beds -- baths1,746 sq. ft.4825 N Maryland Ave, Portland, OR 97217
MLS# 162313511Listed by: CASCADE HASSON SOTHEBY'S INTERNATIONAL REALTY - New
 $625,000Active3 beds 3 baths1,866 sq. ft.
$625,000Active3 beds 3 baths1,866 sq. ft.4606 SW Martha St, Portland, OR 97221
MLS# 405000276Listed by: OPT - New
 $425,000Active2 beds 2 baths1,636 sq. ft.
$425,000Active2 beds 2 baths1,636 sq. ft.1402 N Ainsworth St, Portland, OR 97217
MLS# 409160934Listed by: EXP REALTY, LLC - New
 $1,875,000Active6 beds 5 baths5,675 sq. ft.
$1,875,000Active6 beds 5 baths5,675 sq. ft.2233 SW 18th Ave, Portland, OR 97201
MLS# 549254448Listed by: CASCADE HASSON SOTHEBY'S INTERNATIONAL REALTY - New
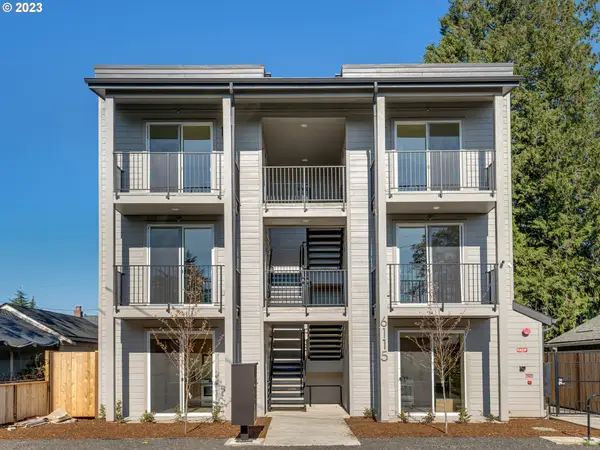 $199,900Active1 beds 1 baths500 sq. ft.
$199,900Active1 beds 1 baths500 sq. ft.6115 NE Multnomah St #9, Portland, OR 97213
MLS# 573756187Listed by: KELLER WILLIAMS REALTY PORTLAND PREMIERE - New
 $445,000Active3 beds 1 baths1,962 sq. ft.
$445,000Active3 beds 1 baths1,962 sq. ft.900 NE 125th Ave, Portland, OR 97230
MLS# 596003148Listed by: RE/MAX EQUITY GROUP - New
 $415,000Active2 beds 1 baths1,380 sq. ft.
$415,000Active2 beds 1 baths1,380 sq. ft.3307 NE 77th Ave, Portland, OR 97213
MLS# 598622821Listed by: INDEPENDENT REALTY - New
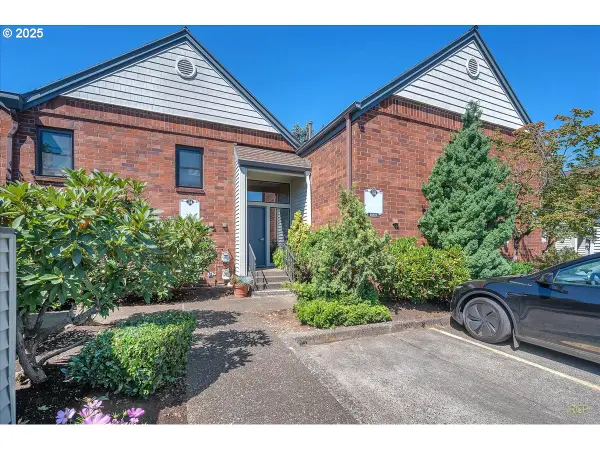 $335,000Active2 beds 2 baths1,128 sq. ft.
$335,000Active2 beds 2 baths1,128 sq. ft.14819 NE Sacramento St #106, Portland, OR 97230
MLS# 552817765Listed by: JOHN L. SCOTT PORTLAND CENTRAL  $589,000Active3 beds 2 baths1,506 sq. ft.
$589,000Active3 beds 2 baths1,506 sq. ft.2024 SW Howards Way #502, Portland, OR 97201
MLS# 781665780Listed by: JOHN L. SCOTT

