8047 SE 134th Dr, Portland, OR 97236
Local realty services provided by:ERA Freeman & Associates, Realtors
Listed by: paul trakarn
Office: luxe forbes global properties
MLS#:441289296
Source:PORTLAND
Price summary
- Price:$749,888
- Price per sq. ft.:$185.29
About this home
Welcome to Cedar Bridge Estates: a rare multigenerational layout inclusive of a daylight basement with a kitchenette plus private entrance (great rental opportunity or in-law suite that would cover the annual property taxes in full). Abundance of skylights, tall windows, combined with vaulted ceilings makes this home live large! Upgrades all around: S/S Jenn Air gas appliances, built-in vacuum, timeless granite, marble in the primary suite with a generous walk in closet (13x10). 1/3rd acre lot mostly leveled for usability, 3 bay garage w/ extra storage for all of your toys! Brand new carpet/padding, dual patios from the main and basement, turnkey opportunity! 5 mins to the heart of Happy Valley Park, 10 mins to Happy Valley Town Center/New Seasons, 15 mins to PDX, 20 to downtown. Please see 3D virtual tour & floor plans uploaded!
Contact an agent
Home facts
- Year built:2003
- Listing ID #:441289296
- Added:92 day(s) ago
- Updated:February 20, 2026 at 03:24 AM
Rooms and interior
- Bedrooms:4
- Total bathrooms:4
- Full bathrooms:3
- Half bathrooms:1
- Living area:4,047 sq. ft.
Heating and cooling
- Cooling:Central Air
- Heating:Forced Air
Structure and exterior
- Roof:Composition
- Year built:2003
- Building area:4,047 sq. ft.
- Lot area:0.29 Acres
Schools
- High school:David Douglas
- Middle school:Alice Ott
- Elementary school:Gilbert Park
Utilities
- Water:Public Water
- Sewer:Public Sewer
Finances and disclosures
- Price:$749,888
- Price per sq. ft.:$185.29
- Tax amount:$11,454 (2025)
New listings near 8047 SE 134th Dr
- New
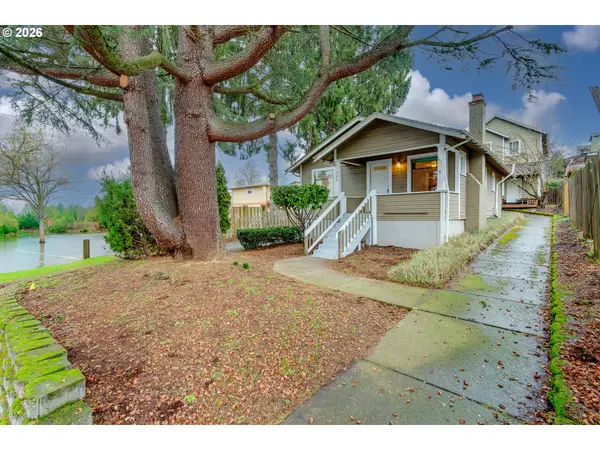 $774,900Active8 beds 7 baths4,096 sq. ft.
$774,900Active8 beds 7 baths4,096 sq. ft.900 NE 91st Ave, Portland, OR 97220
MLS# 120106137Listed by: KELLER WILLIAMS PDX CENTRAL - New
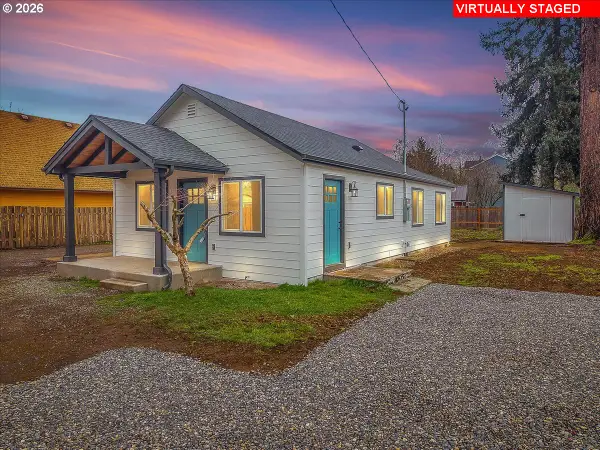 $449,500Active3 beds 2 baths880 sq. ft.
$449,500Active3 beds 2 baths880 sq. ft.5580 SE 120th Ave, Portland, OR 97266
MLS# 171463051Listed by: ALL COUNTY REAL ESTATE - New
 $250,000Active1 beds 1 baths697 sq. ft.
$250,000Active1 beds 1 baths697 sq. ft.635 NW Lost Springs Ter #401, Portland, OR 97229
MLS# 175261628Listed by: CASCADE HASSON SOTHEBY'S INTERNATIONAL REALTY - New
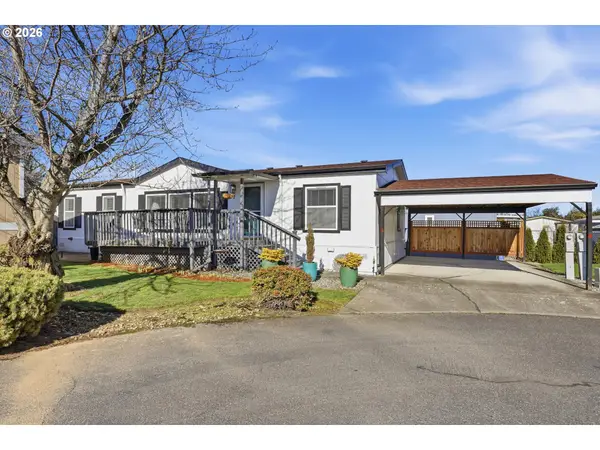 $150,000Active3 beds 2 baths1,456 sq. ft.
$150,000Active3 beds 2 baths1,456 sq. ft.18345 NE Glisan St, Portland, OR 97230
MLS# 253127774Listed by: RE/MAX EQUITY GROUP - Open Sat, 12 to 2pmNew
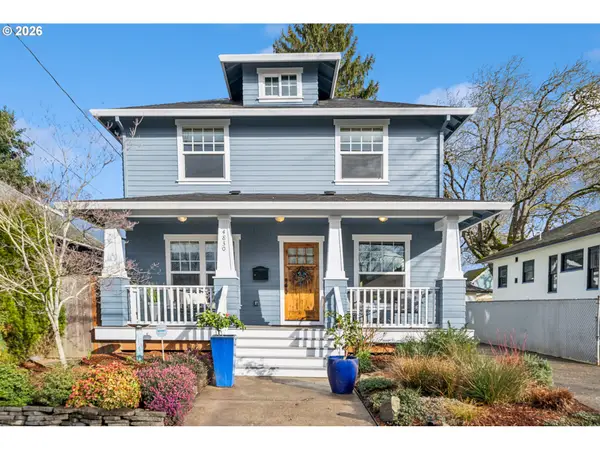 $839,900Active3 beds 3 baths2,303 sq. ft.
$839,900Active3 beds 3 baths2,303 sq. ft.4830 NE 11th Ave, Portland, OR 97211
MLS# 354188008Listed by: CASCADE HASSON SOTHEBY'S INTERNATIONAL REALTY - New
 $1,854,900Active-- beds -- baths3,767 sq. ft.
$1,854,900Active-- beds -- baths3,767 sq. ft.4540 SW Garden Home Rd, Portland, OR 97219
MLS# 390814225Listed by: KELLER WILLIAMS REALTY PORTLAND PREMIERE - New
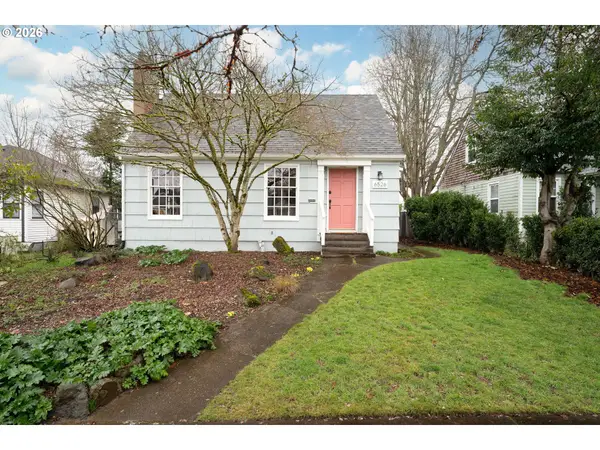 $535,000Active3 beds 1 baths2,124 sq. ft.
$535,000Active3 beds 1 baths2,124 sq. ft.6526 NE 24th Ave, Portland, OR 97211
MLS# 743828117Listed by: REAL BROKER - New
 $419,900Active2 beds 3 baths921 sq. ft.
$419,900Active2 beds 3 baths921 sq. ft.4526 SW Garden Home Rd, Portland, OR 97219
MLS# 286806677Listed by: KELLER WILLIAMS REALTY PORTLAND PREMIERE - Open Sat, 12 to 2pmNew
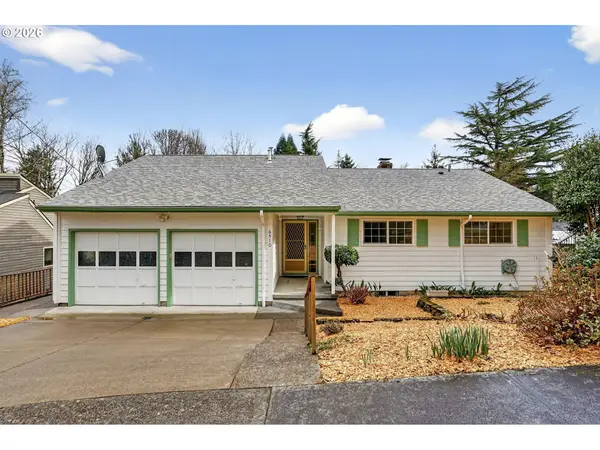 $695,000Active4 beds 3 baths2,406 sq. ft.
$695,000Active4 beds 3 baths2,406 sq. ft.6510 SW 33rd Pl, Portland, OR 97239
MLS# 425488427Listed by: PREMIERE PROPERTY GROUP, LLC - New
 $439,900Active2 beds 3 baths921 sq. ft.
$439,900Active2 beds 3 baths921 sq. ft.4538 SW Garden Home Rd, Portland, OR 97219
MLS# 523781516Listed by: KELLER WILLIAMS REALTY PORTLAND PREMIERE

