844 SW Broadway Dr #3, Portland, OR 97201
Local realty services provided by:Knipe Realty ERA Powered
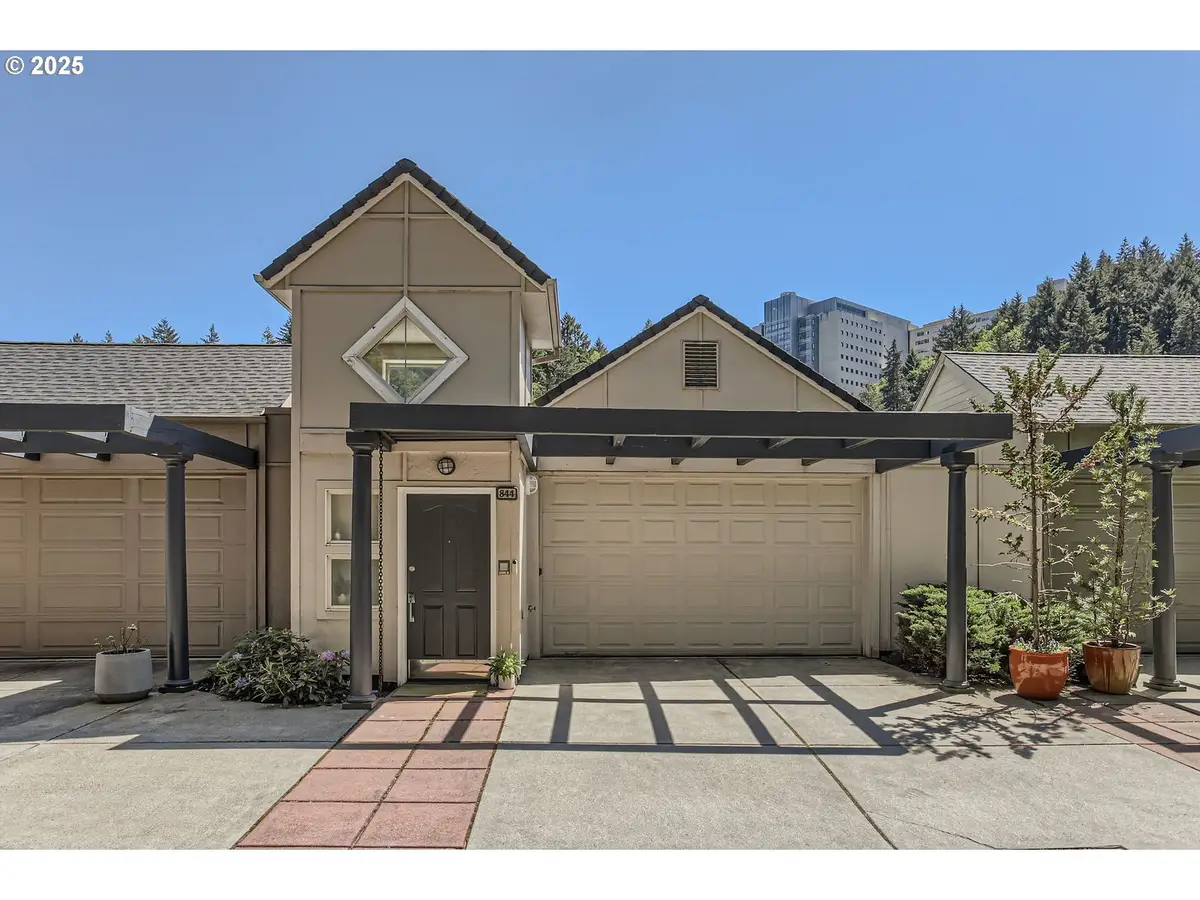
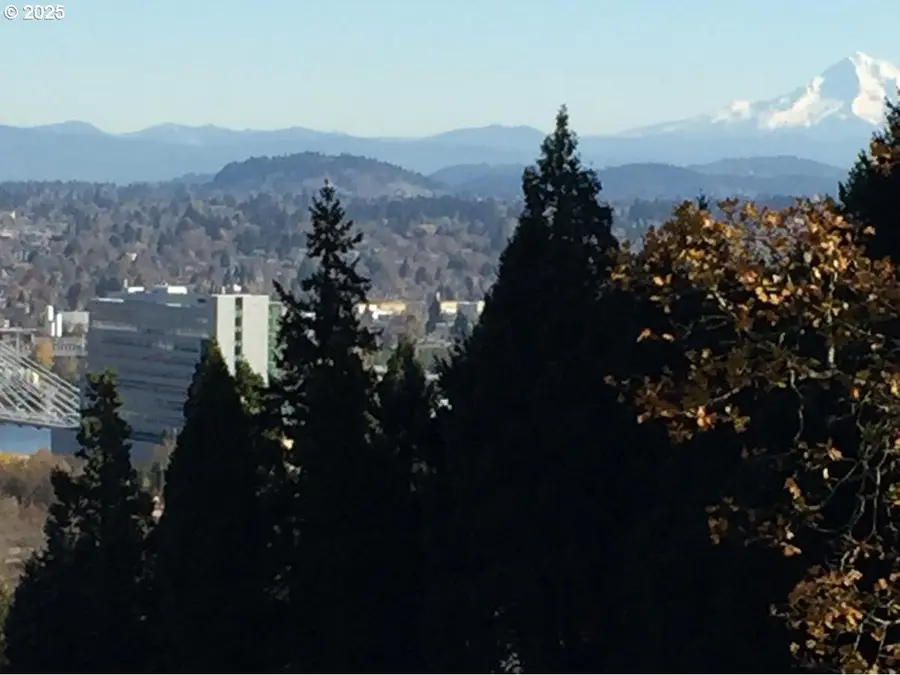
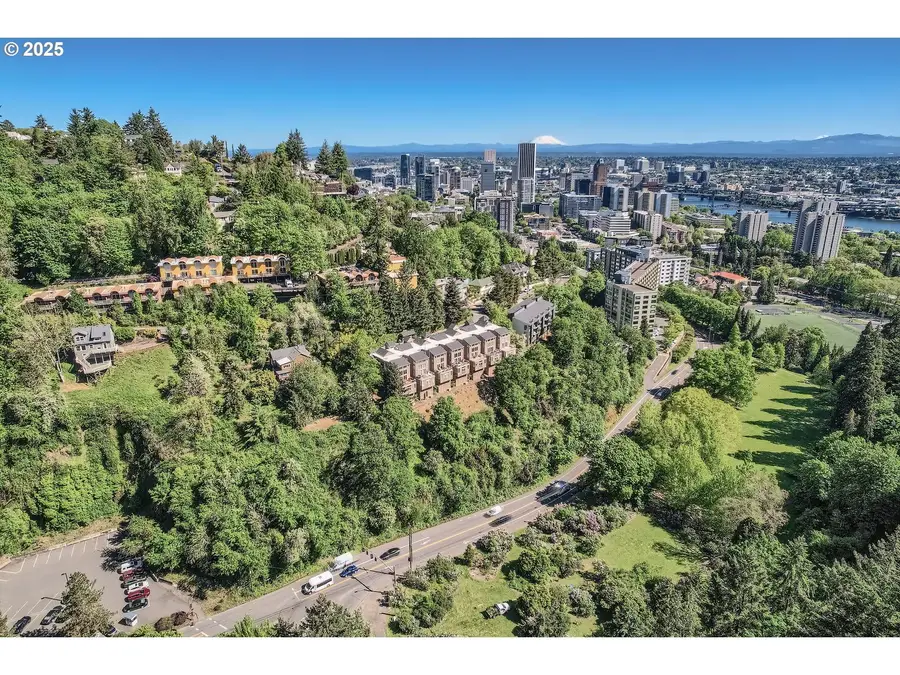
844 SW Broadway Dr #3,Portland, OR 97201
$719,000
- 2 Beds
- 3 Baths
- 2,107 sq. ft.
- Condominium
- Active
Listed by:mary jo avery
Office:avery bunick luxury properties
MLS#:208024260
Source:PORTLAND
Price summary
- Price:$719,000
- Price per sq. ft.:$341.24
- Monthly HOA dues:$525
About this home
VIEW, VIEW, VIEW and oh by the way did we mention VIEW. Breathtaking Panoramas: Savor sweeping views of the city skyline, the tranquil Willamette River, and majestic Mt. Hood from your expansive, glass-railed deck—ideal for entertaining or peaceful relaxation. Nestled just minutes from OHSU, Marquam & Duniway Parks, and downtown Portland, this exquisite residence offers the perfect blend of urban convenience and serene, picturesque privacy. Enjoy easy access to top-tier restaurants, premier shopping, and vibrant cultural attractions. Spacious Elegance with approximately 2,100 sq ft of thoughtfully designed living space, this home boasts an elegant dining room featuring recessed ceilings and a dramatic tower entry adorned with tile flooring. The chef's kitchen is equipped with granite countertops, stainless steel appliances, and custom raised cabinetry, catering to culinary enthusiasts and entertainers alike. The oversized deck provides a private setting to cook, entertain, or unwind while taking in the stunning surroundings. Situated in a prime location, this home offers the tranquility of a private retreat with the benefits of city living. Don't Miss Out on this exceptional property which combines luxury, location, and lifestyle. Schedule your private tour today and discover your dream home in Portland. Experience elevated living with unparalleled views, truly a one of a kind magnificent opportunity.
Contact an agent
Home facts
- Year built:2001
- Listing Id #:208024260
- Added:101 day(s) ago
- Updated:August 15, 2025 at 11:16 AM
Rooms and interior
- Bedrooms:2
- Total bathrooms:3
- Full bathrooms:2
- Half bathrooms:1
- Living area:2,107 sq. ft.
Heating and cooling
- Cooling:Central Air
- Heating:Forced Air
Structure and exterior
- Roof:Composition
- Year built:2001
- Building area:2,107 sq. ft.
Schools
- High school:Lincoln
- Middle school:West Sylvan
- Elementary school:Ainsworth
Utilities
- Water:Public Water
- Sewer:Public Sewer
Finances and disclosures
- Price:$719,000
- Price per sq. ft.:$341.24
- Tax amount:$8,804 (2024)
New listings near 844 SW Broadway Dr #3
- New
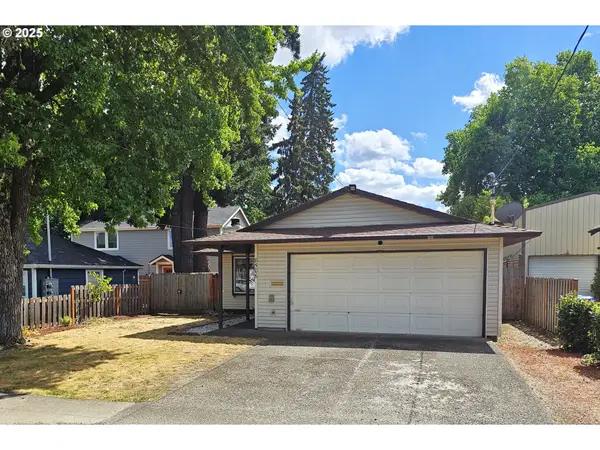 $413,000Active3 beds 2 baths1,056 sq. ft.
$413,000Active3 beds 2 baths1,056 sq. ft.8506 NE Hassalo St, Portland, OR 97220
MLS# 212980724Listed by: PREMIERE PROPERTY GROUP, LLC - New
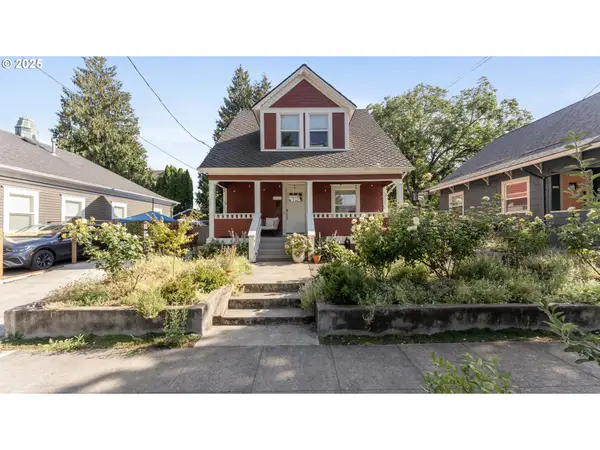 $747,000Active3 beds 2 baths2,100 sq. ft.
$747,000Active3 beds 2 baths2,100 sq. ft.1344 SE Miller St, Portland, OR 97202
MLS# 365247524Listed by: FOUND IT LLC - New
 $560,000Active3 beds 2 baths1,620 sq. ft.
$560,000Active3 beds 2 baths1,620 sq. ft.9090 SW Coral St, Portland, OR 97223
MLS# 528538822Listed by: CASCADE HASSON SOTHEBY'S INTERNATIONAL REALTY - Open Sun, 1 to 3pmNew
 $659,000Active3 beds 4 baths1,876 sq. ft.
$659,000Active3 beds 4 baths1,876 sq. ft.1688 NW Riverscape St, Portland, OR 97209
MLS# 135791919Listed by: CORCORAN PRIME - Open Sun, 12 to 3pmNew
 $865,000Active-- beds -- baths3,454 sq. ft.
$865,000Active-- beds -- baths3,454 sq. ft.4480 SW Pasadena St, Portland, OR 97219
MLS# 573400270Listed by: SOLDERA PROPERTIES, INC - Open Sun, 1 to 4pmNew
 $969,000Active4 beds 4 baths3,196 sq. ft.
$969,000Active4 beds 4 baths3,196 sq. ft.9625 NW Fleischner St, Portland, OR 97229
MLS# 686323556Listed by: PREMIERE PROPERTY GROUP, LLC - Open Sat, 12 to 2pmNew
 $499,000Active2 beds 3 baths1,684 sq. ft.
$499,000Active2 beds 3 baths1,684 sq. ft.11059 SW Celeste Ln, Portland, OR 97225
MLS# 772881873Listed by: PORTLAND'S ALTERNATIVE INC., REALTORS - New
 $285,000Active3 beds 1 baths748 sq. ft.
$285,000Active3 beds 1 baths748 sq. ft.9511 NE Gertz Cir, Portland, OR 97211
MLS# 729816775Listed by: CALL IT CLOSED INTERNATIONAL, INC - New
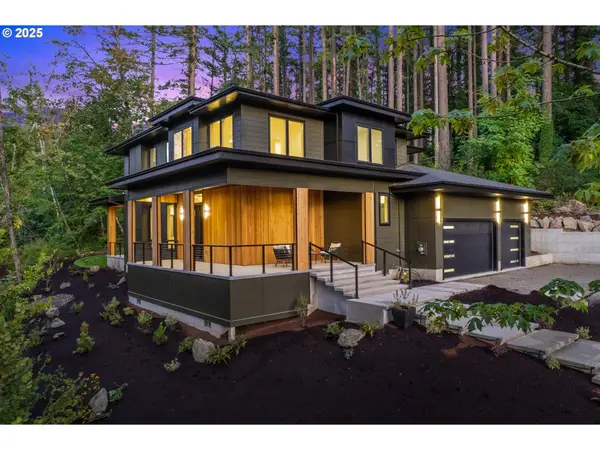 $1,995,000Active5 beds 4 baths3,904 sq. ft.
$1,995,000Active5 beds 4 baths3,904 sq. ft.9630 SW Spring Crest Dr, Portland, OR 97225
MLS# 442222396Listed by: JOHN L. SCOTT - New
 $185,000Active2 beds 1 baths761 sq. ft.
$185,000Active2 beds 1 baths761 sq. ft.927 NE 68th Ave, Portland, OR 97213
MLS# 511489390Listed by: KELLER WILLIAMS REALTY MID-WILLAMETTE

