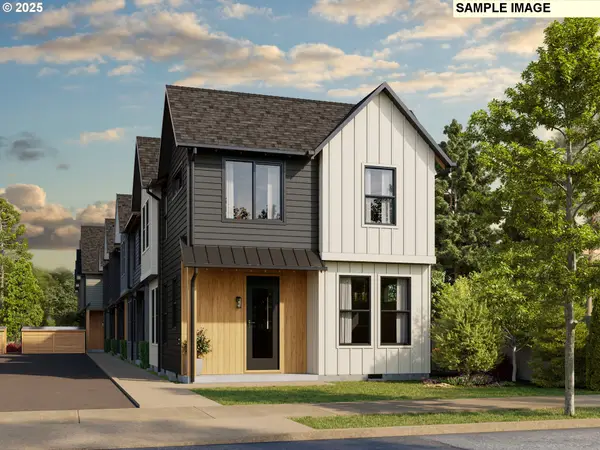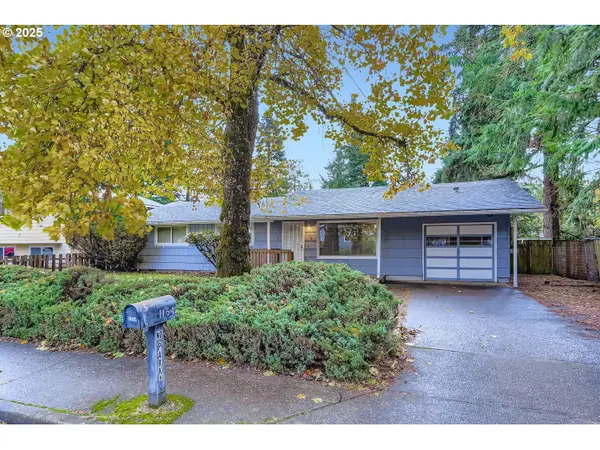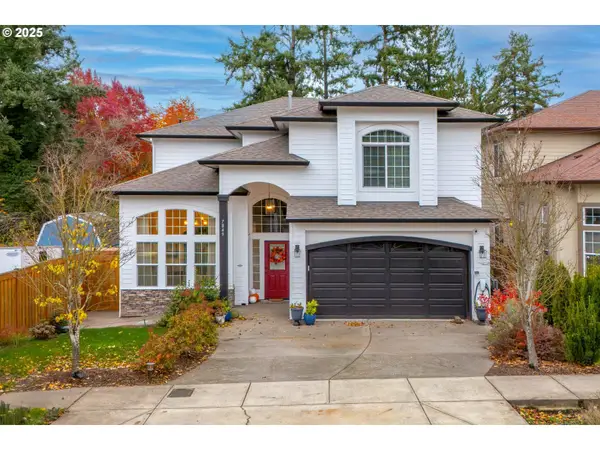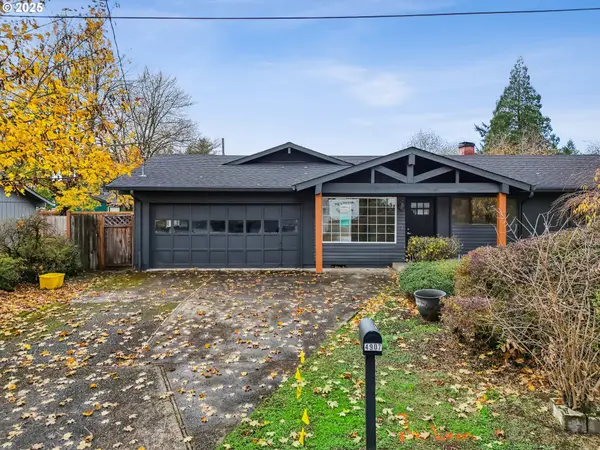948 S Palatine Hill Rd, Portland, OR 97219
Local realty services provided by:Columbia River Realty ERA Powered
948 S Palatine Hill Rd,Portland, OR 97219
$2,995,000
- 4 Beds
- 4 Baths
- 4,473 sq. ft.
- Single family
- Active
Listed by: steve odermann, nick odermann
Office: windermere realty trust
MLS#:24171954
Source:PORTLAND
Price summary
- Price:$2,995,000
- Price per sq. ft.:$669.57
About this home
"Villa M" A Truly Custom Built Contemporary Scandinavian Farmhouse located in the sought-after Dunthorpe neighborhood. Stunning New Construction, soaring 30-foot ceilings capped by glass, creating a light filled living experience. Extensive use of custom white oak cabinetry throughout home, craftsmanship of a bygone era. High-end European Windows and Doors the pinnacle of form and function blurring the lines between interior and exterior. Transverse a glass hallway to the large living room where you?re greeted by vaulted ceilings and a grand fireplace. Walls of glass part to open to the pool deck, and outdoor kitchen. Pool+Spa with fountains, lighting, and automatic pool cover. Chefs kitchen with oversized island, waterfall edge, slab backsplash and high-end appliance package. Upper-level bedrooms with built-in closets and functional loft spaces, taking advantage of the opportunity presented by the voluminous vaulted ceilings. Primary suite with expanisve built-in closet system, walls wrapped in white oak, primary bath with spacious wet room. Main level study with adjoining full bath and zero edge shower entry provide flexibility with accessibility. Sleek clean finishes, lighting choices, museum reveal baseboards, and zero trim doorways all flawlessly crafted and executed to compliment the refreshingly high-end modern aesthetic. Why wait to build? When you can have it all today!
Contact an agent
Home facts
- Year built:2023
- Listing ID #:24171954
- Added:548 day(s) ago
- Updated:November 13, 2025 at 07:22 PM
Rooms and interior
- Bedrooms:4
- Total bathrooms:4
- Full bathrooms:4
- Living area:4,473 sq. ft.
Heating and cooling
- Cooling:Heat Pump
- Heating:ENERGY STAR Qualified Equipment, Heat Pump
Structure and exterior
- Roof:Metal
- Year built:2023
- Building area:4,473 sq. ft.
- Lot area:0.26 Acres
Schools
- High school:Riverdale
- Middle school:Riverdale
- Elementary school:Riverdale
Utilities
- Water:Public Water
- Sewer:Public Sewer
Finances and disclosures
- Price:$2,995,000
- Price per sq. ft.:$669.57
- Tax amount:$5,794 (2024)
New listings near 948 S Palatine Hill Rd
- Open Sat, 12 to 2pmNew
 Listed by ERA$535,000Active3 beds 2 baths2,160 sq. ft.
Listed by ERA$535,000Active3 beds 2 baths2,160 sq. ft.9740 N Van Houten Ave, Portland, OR 97203
MLS# 607842909Listed by: KNIPE REALTY ERA POWERED - New
 $389,000Active2 beds 3 baths872 sq. ft.
$389,000Active2 beds 3 baths872 sq. ft.6037 SE Tenino St #B, Portland, OR 97206
MLS# 175079201Listed by: ALL PROFESSIONALS REAL ESTATE - New
 $449,000Active3 beds 3 baths1,397 sq. ft.
$449,000Active3 beds 3 baths1,397 sq. ft.6025 SE Tenino St #C, Portland, OR 97206
MLS# 374525342Listed by: ALL PROFESSIONALS REAL ESTATE - Open Thu, 4 to 6pmNew
 $719,900Active3 beds 1 baths2,824 sq. ft.
$719,900Active3 beds 1 baths2,824 sq. ft.3967 SE Taylor St, Portland, OR 97214
MLS# 198184016Listed by: THINK REAL ESTATE - New
 $465,000Active3 beds 3 baths2,191 sq. ft.
$465,000Active3 beds 3 baths2,191 sq. ft.3338 SE 156th Ave, Portland, OR 97236
MLS# 792320593Listed by: MATIN REAL ESTATE - New
 $429,000Active3 beds 3 baths1,165 sq. ft.
$429,000Active3 beds 3 baths1,165 sq. ft.6015 SE Tenino St #A, Portland, OR 97206
MLS# 796905069Listed by: ALL PROFESSIONALS REAL ESTATE - New
 $379,900Active3 beds 2 baths1,008 sq. ft.
$379,900Active3 beds 2 baths1,008 sq. ft.1154 SE 139th Ave, Portland, OR 97233
MLS# 545581733Listed by: MORE REALTY - New
 $325,000Active4 beds 3 baths1,952 sq. ft.
$325,000Active4 beds 3 baths1,952 sq. ft.12230 NW Harborton Dr, Portland, OR 97231
MLS# 222292119Listed by: FARRELL REALTY & PROPERTY MANAGEMENT, INC - Open Sun, 12 to 3pmNew
 $1,149,500Active4 beds 4 baths3,105 sq. ft.
$1,149,500Active4 beds 4 baths3,105 sq. ft.7849 SW Birch St, Portland, OR 97223
MLS# 454316592Listed by: COLDWELL BANKER BAIN - New
 $525,000Active4 beds 3 baths1,712 sq. ft.
$525,000Active4 beds 3 baths1,712 sq. ft.4907 SE 113th Ave, Portland, OR 97266
MLS# 676963638Listed by: WORKS REAL ESTATE
